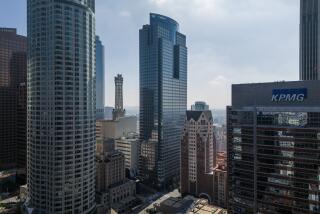High-Rise Finished Ahead of Schedule : Expedited Pace of Lincoln Town Center in Santa Ana Results in Cost Reduction
- Share via
Lincoln Town Center, a 10-story, 222,000-square-foot office building, has opened in Santa Ana with firm commitments for 80% of its leasable space.
The $37-million project on a 4.6-acre parcel at 2677 N. Main St., was completed one month ahead of schedule by Swinerton & Walberg Co. of Los Angeles, the project’s general contractor, saving its owners about $250,000 in construction costs.
“Much of the building’s success is due to its location near the intersection of three major freeways and to the commitment of the major tenant and lender, Aetna Life & Casualty,” said John R. Miller, operating partner of the Los Angeles office of Lincoln Property Co., the developer.
“It validates our feeling that the project is in the heart of an increasingly strong office market and a vital part of a growing financial corridor.”
Lincoln Property has traditionally been one of Aetna’s strongest development partners, Miller explained. “But with this project, we were given only a short period of time to find a site, design and engineer a building that would provide guaranteed completion for move-in by Oct. 1.”
Aetna relocated two of its area offices to Lincoln Town Center last month and will occupy 133,000 square feet of space on floors two through seven and part of the ninth floor.
Not only did the project prove to be a solution to Aetna’s needs but is also attracting other banking and financial firms, reported D. Allen Palmer, director of marketing for Lincoln Property.
“Glendale Federal has established its Central Orange County branch on the ground floor of the building and Dean Witter Reynolds is moving its main Orange County operations to the tower as the sole tenant of the penthouse floor,” he said.
Working with a contingency arrangement provided by Lincoln Property that included a shared savings incentive, Swinerton & Walberg encouraged subcontractors to complete jobs early.
“Getting a ‘jump on the building’ required a special design for shallow-spread footings instead of a major foundation, and while the fireproofing of two floors per week instead of one, cost a bit more money, it gained in construction time,” said Richard A. Ballou, senior project manager at Swinerton & Walberg.
Common Areas
About 1,300 tons of steel were erected in six weeks, and once the glass-fiber, reinforced concrete exterior panels were put up and the reflective-blue solar glass was set in painted white aluminum window sections, the tenant improvement could be made swiftly, he said.
Common areas include a two-story atrium of white and green marble and four high-speed elevators. An adjacent five-level parking structure has card-key access for tenants and is served by two elevators.
Project architect Donald Kaessner at DeRevere Partnership emphasized the team effort and constant communication between owner, contractor, and James A. Knowles & Associates, the mechanical engineer.
Others on the team included Fong & Associates of Costa Mesa, landscape architect, and Coldwell Banker, Newport Beach office, the leasing agent.
More to Read
Inside the business of entertainment
The Wide Shot brings you news, analysis and insights on everything from streaming wars to production — and what it all means for the future.
You may occasionally receive promotional content from the Los Angeles Times.










