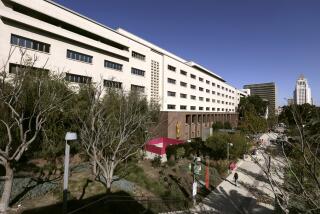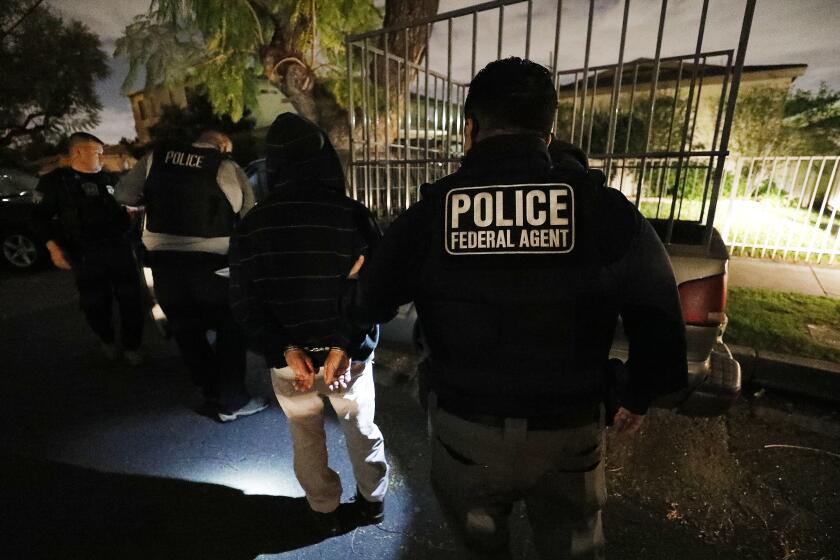A Building Within a Building
- Share via
After years of debate over the costs and earlier start-and-stop work, the seismic retrofitting and strengthening of Los Angeles City Hall now has continuous momentum.
The $273-million project, at latest reckoning, is “10 days ahead of schedule and on budget,” slated for completion in 2001, according to manager Stan Morimoto, the city engineer.
About 280 workers are on the project, toiling in two shifts, six days a week. City Hall was vacated last spring, with officials moving across the street to City Hall East or to locations scattered across downtown.
Both federal grants totaling $126 million and municipal seismic bonds approved by the electorate are financing the work.
Already, 48 of the more than 500 base isolators have been installed in the basement in operations that involve holding columns in place with huge jacks while the isolators are slipped beneath them.
The beginnings of reinforced concrete shear walls to fortify the upper parts of the building have been poured, and the first of 64 viscous dampers--big shock absorbers--have been delivered.
It is, in Morimoto’s word, an “integrated” concept using the latest seismic innovations to protect a building very close to a dangerous fault zone.
City Hall is the tallest building ever to undergo base isolation as part of a seismic retrofitting.
There are still important unknowns about the project that must be resolved before the interior configuration of offices in the renovated building is set.
Not until municipal charter reform is decided in the June election will it be known whether the City Council will have 15, 21 or 25 members.
Depending on the council’s size, and a decision whether to move its offices back into City Hall or leave some or all across the street, it remains to be decided what to do about restoring office space on the lower floors. And not until the council decides whether it is financially feasible by 2001 to finish the interior remodeling of the upper floors and tower will it be certain how much of City Hall will be used for the future.
When the retrofit is finished, it is clear that the council will meet in City Hall, and the mayor will move back to his corner offices on the third floor. But it is possible that use of large parts of the upper building will be suspended for years.
Mayor Richard Riordan has recused himself from participation in decision-making on the project, because he and the building’s architect, Christopher C. Martin, are partners in a downtown office building.
This leaves City Council President John Ferraro as the most influential elected official in deliberations expected this summer on the remaining questions.
“I would prefer all of us council members going back to the building,” Ferraro said last week.
“Some would like to stay in the present ‘temporary’ headquarters here,” he said. “This is nice, but, in my view, it’s still not City Hall.”
But, Ferraro acknowledged, if the voters approve increasing the number of council members, there may not be space for everyone in the old building.
The council withheld about $16 million, out of the $273 million allocated for the project, for restoring furnishings and electronic uses in the upper floors, but Ferraro said he does not know yet whether that would be enough to complete the work.
City Legislative Analyst Ronald F. Deaton, another overseer of the project, said one possibility is to move certain small departments into the upper floors, while keeping larger departments elsewhere.
The two major earthquakes of the past quarter century, the San Fernando quake of 1971 (magnitude 6.6) and the Northridge quake of 1994 (a 6.7), were centered more than 20 miles from City Hall. Still, in the Northridge temblor, City Hall was substantially damaged and had to be fitted with black netting near the top to catch falling debris.
Morimoto and structural engineer Jim Treadaway, on a recent tour of the work, pointed out that City Hall was built in 1928, before the 1933 Long Beach earthquake showed that brick construction was not very resistant to earthquake damage.
They showed the visitors that, without the work being done, numerous unreinforced terra cotta interior walls and brick exterior walls would be subject to collapse in a strong quake centered downtown. For historic reasons, these features will remain, but they will no longer be the building’s defense.
Morimoto and Treadaway said the rubber base isolators will allow the building to sway horizontally as much as 24 inches, the dampers will serve as gigantic shock absorbers, and the shear walls constructed vertically through the entire building will add strength.
The picture conveyed is one of redundant protections that should make City Hall far safer.
(BEGIN TEXT OF INFOBOX / INFOGRAPHIC)
Strengthening tower walls
The steel-with-brick-infill tower walls are being upgraded with reinforced steel and concrete. These shear walls will run the full building height and resist lateral earthquake forces. To make the new wall, holes are drilled in the existing brick 24 inches apart and -inch-in-diameter rein-forced-steel bars bent at 90-degree angles are epoxied in place. This allows the brick layer to be tied securely to the concrete shear wall. The terra cotta exterior tiles remain in place.
On the 26th and 27th floors, the walls were stripped away entirely before new walls were formed. This was done as one of the first phases of the project, and a black netting was draped around these floors, which were wide open during demolition.
Room to move
A four-foot-wide moat surrounding the foundation of the building is nearly complete. This will allow the ground to move under the building during an earthquake. Steel sliders within the foundation will act as bearings if the earth shifts. The moat will have a cover at ground level that will be landscaped.
Building integrity
The original City Hall, completed in 1928, was composed of a steel frame with red brick used as infill. There was no wire or other steel within the walls, and nothing to tie all the parts of the building together.
The seismic retrofit work will use a series of basement-to-tower-top shear walls, shown in diagram at left, that will essen-tially tie the building together vertically, making it much better able to withstand earth movements. Shear walls are complete thus far in 1 floors in the basement.
Also shown at left, in red, are the four main column supports that run the entire height of the building. These will remain.
Strengthening trusses
10th floor: Steel has been added to the trusses supporting the red-tile roofs of the wide, mid-rise section of the building.
New steel has been added to tie all the truss work together.
The large reinforcement beams were lifted up to the 10th floor through the old freight elevator shaft.
Foundation work
Much of the work thus far has involved digging out around the old foundation footings. Now, new high-tech shock absorbers--base isolators and viscous dampers--are being installed for earthquake protection.
Once these are in place, steel-reinforced concrete slabs will be added above and below to strengthen each of the 400 support columns. Elaborate hydraulic jacks are used to hold the existing columns in place while excavation is done.
The dampers are tied to the slabs between a pair of base isolators, shown above right.
Made of rubber, laminated between sheets of steel. Thick steel plates anchor them in place. They allow up to 24 inches of horizontal movement, but negligible vertical move-ment; 48 of 526 installed.
Similar to automobile shock absorbers, they allow up to 24 inches of horizontal movement. They vary in size from 3’-10” to 11’-10” (at rest) and are used on the 26th floor as well as the foundation. Sixty-four of these will be installed toward the end of the project.
Stairwells:
Staircases are being added in the mid- and low-rise sections of the building to provide better emergency access.
Historical floors 1-5, 14 and 27:
These floors contain wood-work and other historically significant details that make them exempt from the demolition that other floors are undergoing. Existing interior walls and doors are to be maintained.
26th and 27th floors:
New shear walls have been completed and two elevators are being added. The 26th floor will serve as an entrance or “staging” area for the high, domed-ceilinged 27th floor. Two new facing staircases have been added to increase access.
More to Read
Sign up for Essential California
The most important California stories and recommendations in your inbox every morning.
You may occasionally receive promotional content from the Los Angeles Times.










