John Frane house: Creating a sense of seclusion in urban Venice
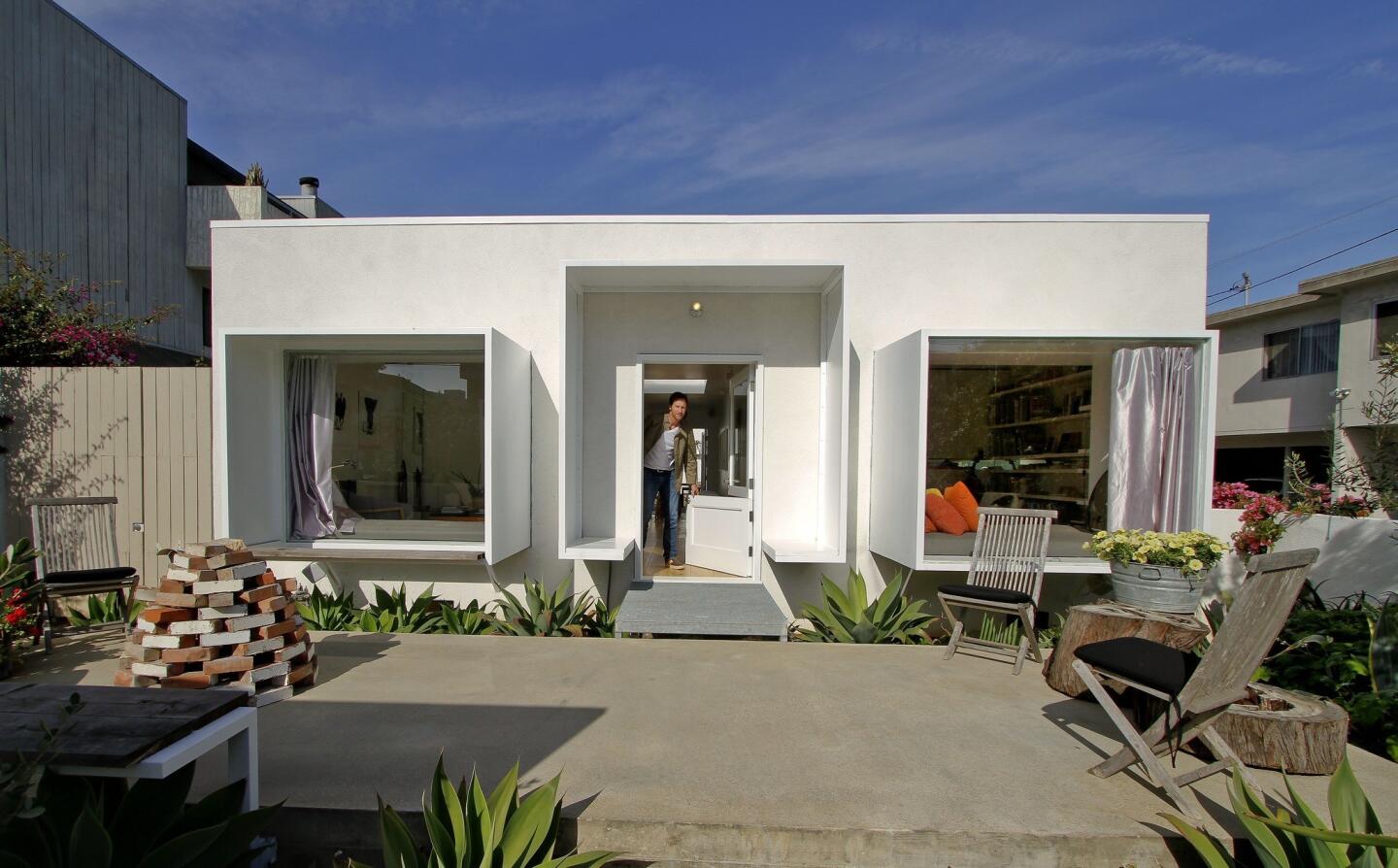
John Frane peeks out the entrance of his house, where he boxed the windows and door of what had been a Spanish-ized bungalow. The window boxes create built-in seating in the two front rooms. For a peek inside, keep clicking. (Ricardo DeAratanha / Los Angeles Times)
The co-founder of Predock Frane Architects turns a 1930s stucco box into his personal design experiment, making the most of modest spaces and minimizing the presence of neighboring buildings through tricks of the eye.
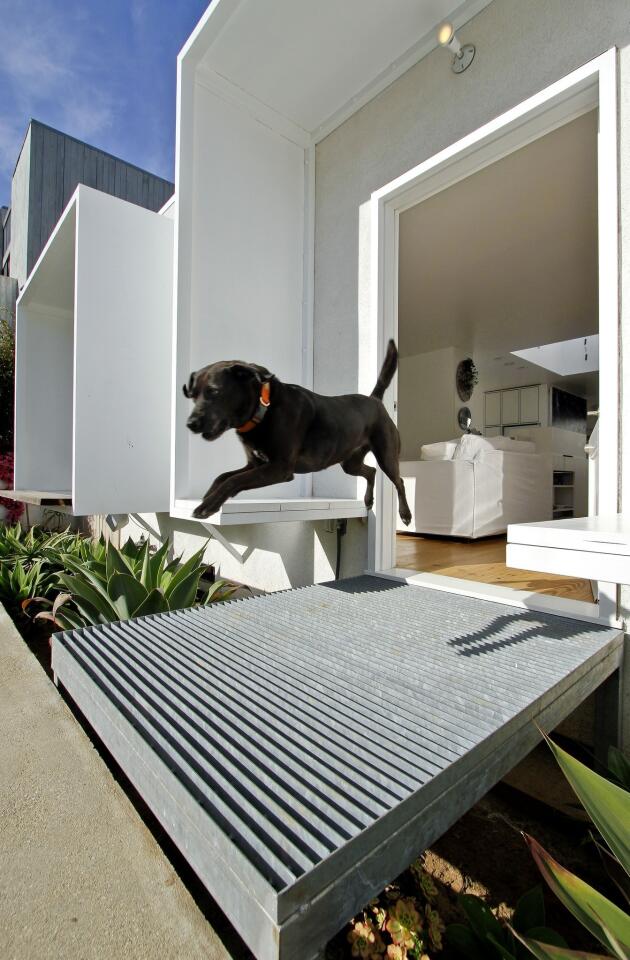
John Frane’s black lab offers an exuberant welcome. The window boxes also help to control the view from inside, helping to frame out apartment buildings that loom on each side of the house. (Ricardo DeAratanha / Los Angeles Times)
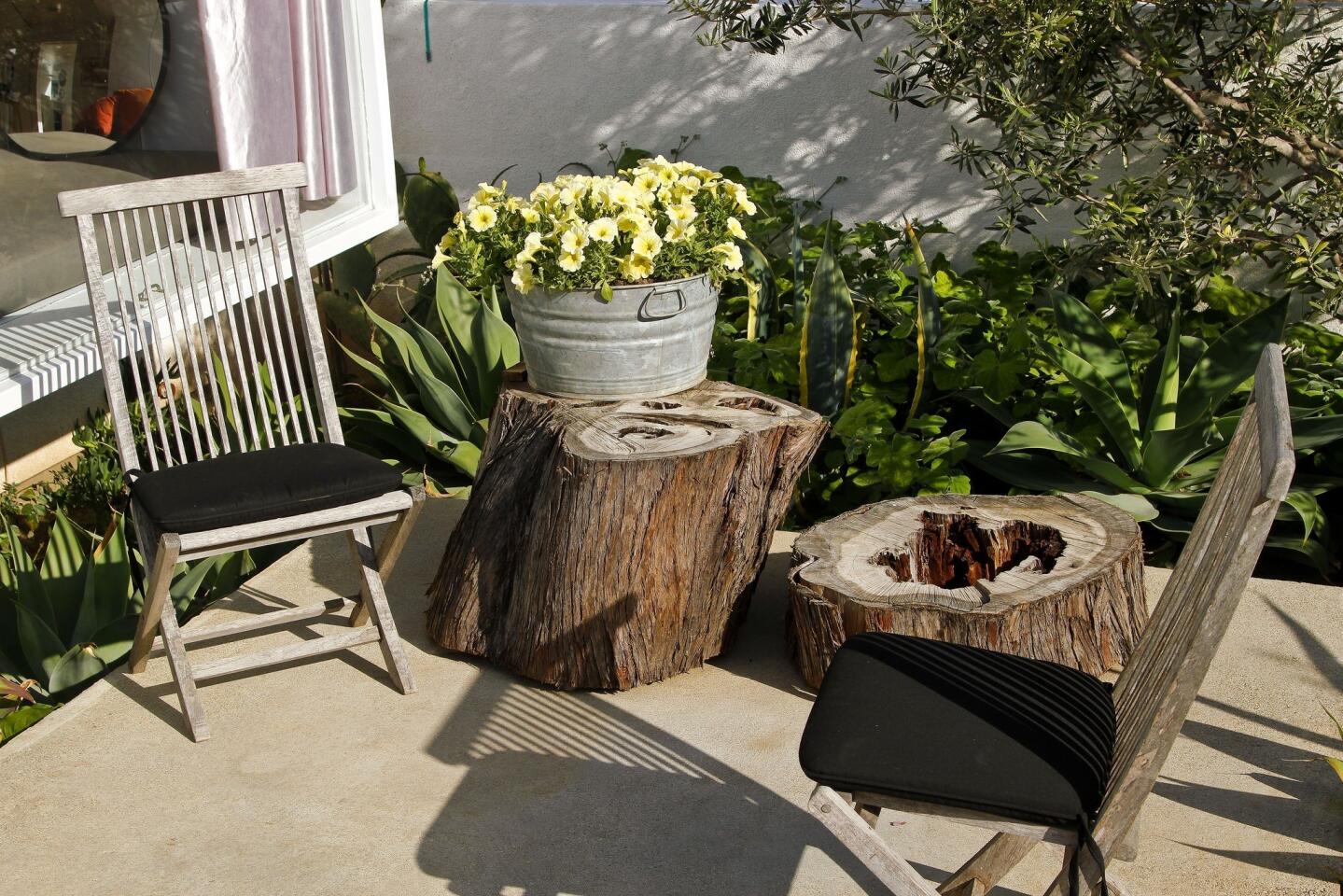
To make the most of the property: a sitting area in the front yard. (Ricardo DeAratanha / Los Angeles Times)
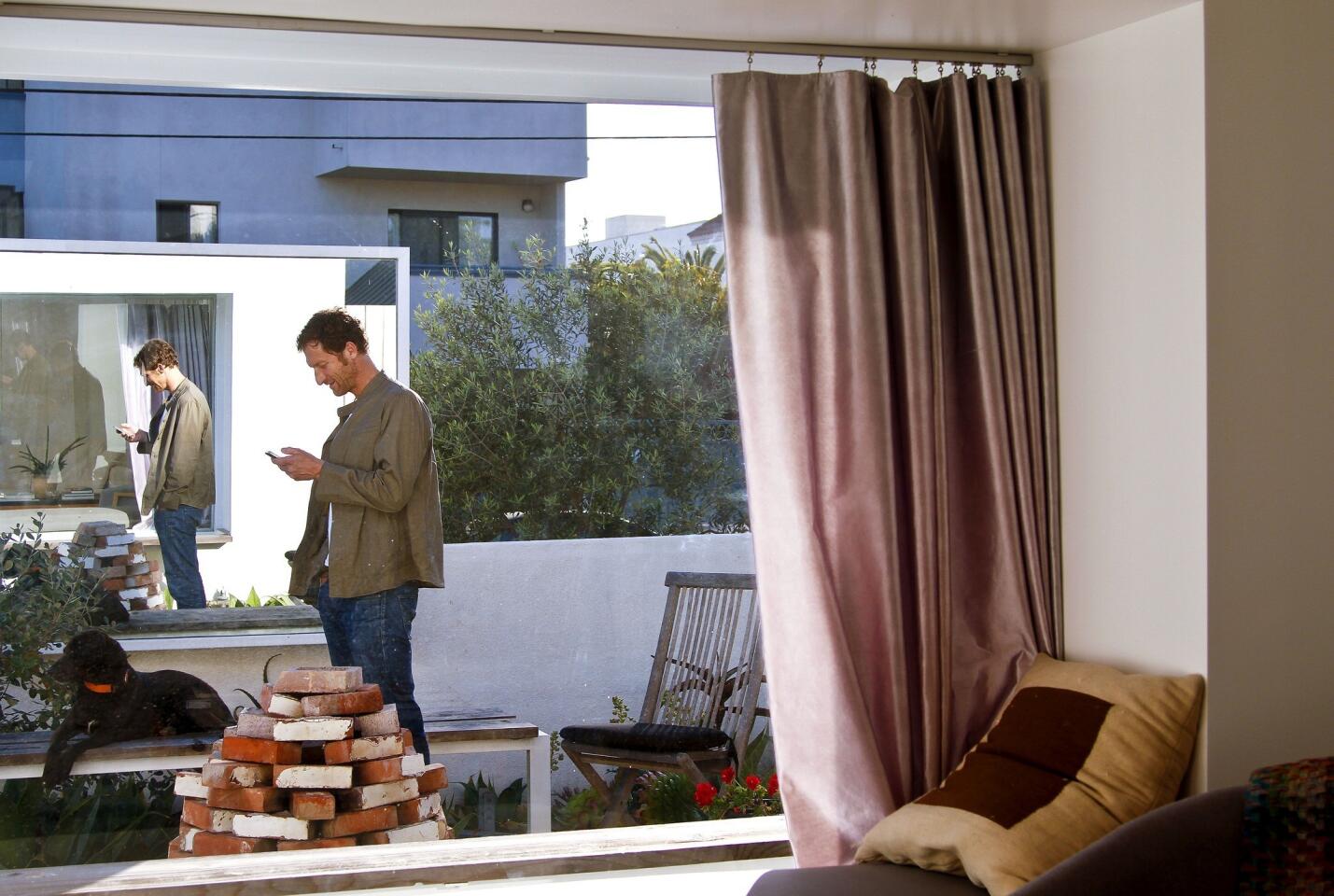
Inside the house, one window ledge is a seat looking out to a mirror mounted on the front garden wall. “When you’re in the living room, the reflection doubles the size of the space you’re seeing, and it blocks the view of the 40-unit building across the street,” architect John Frane said. (Ricardo DeAratanha / Los Angeles Times)
Advertisement
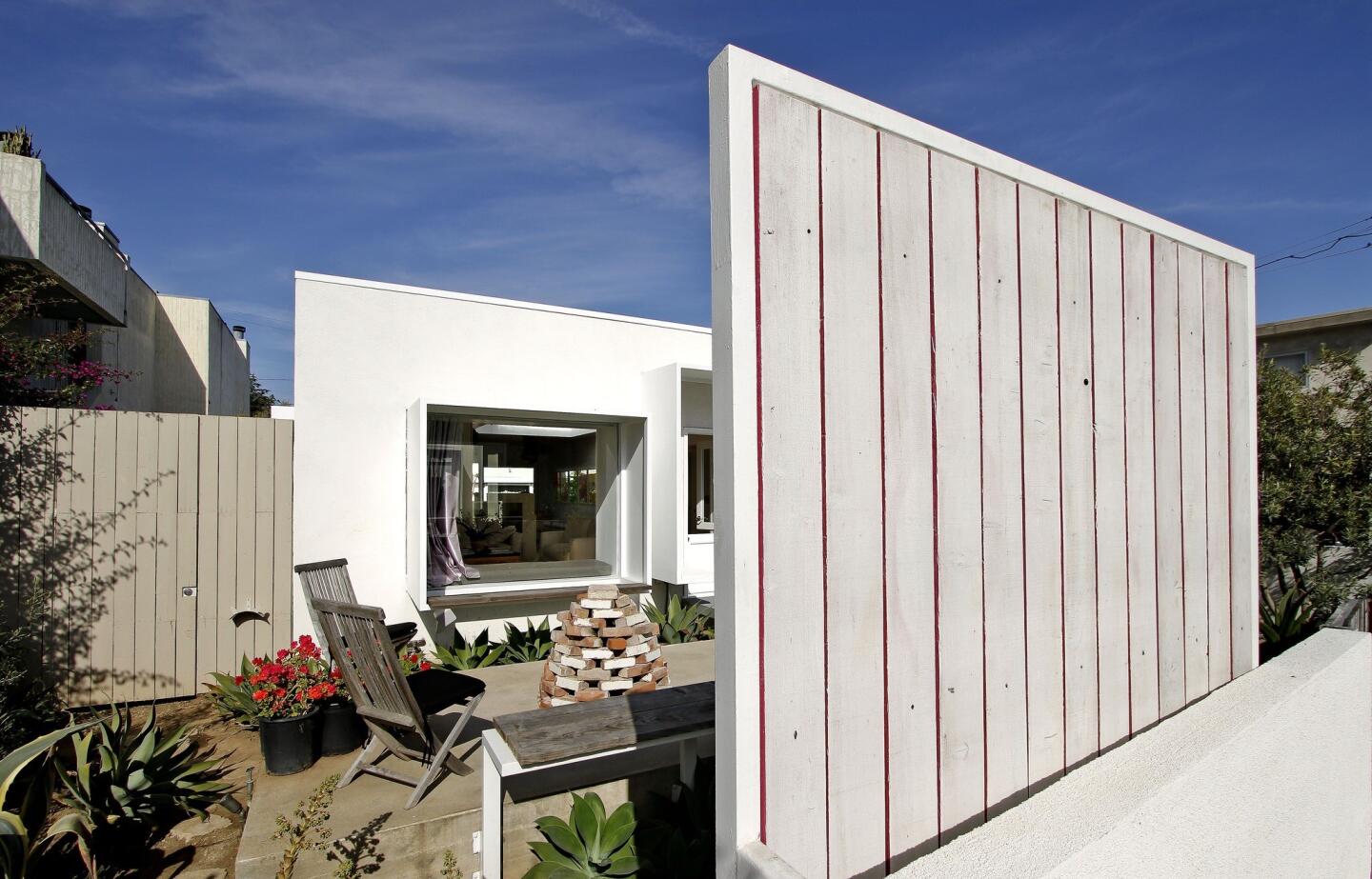
So it doesn’t turn a cold shoulder to the sidewalk, the garden mirror is backed with rustic fence slats, the edges of which are painted in colors that echo a totem pole across the street. Passersby see a subtle rainbow effect. (Ricardo DeAratanha / Los Angeles Times)
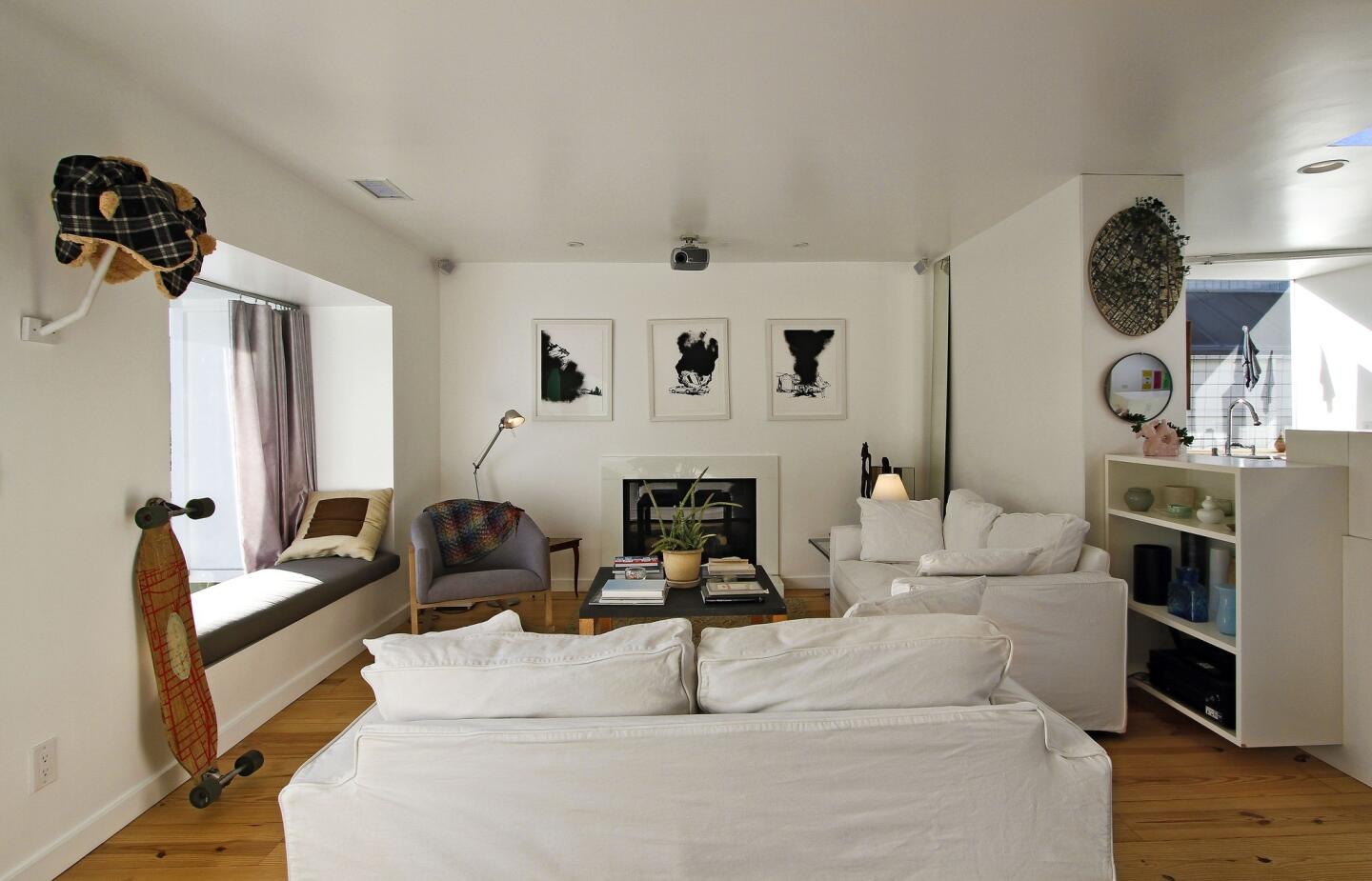
What had been a dark interior is now luminous white. (Ricardo DeAratanha / Los Angeles Times)
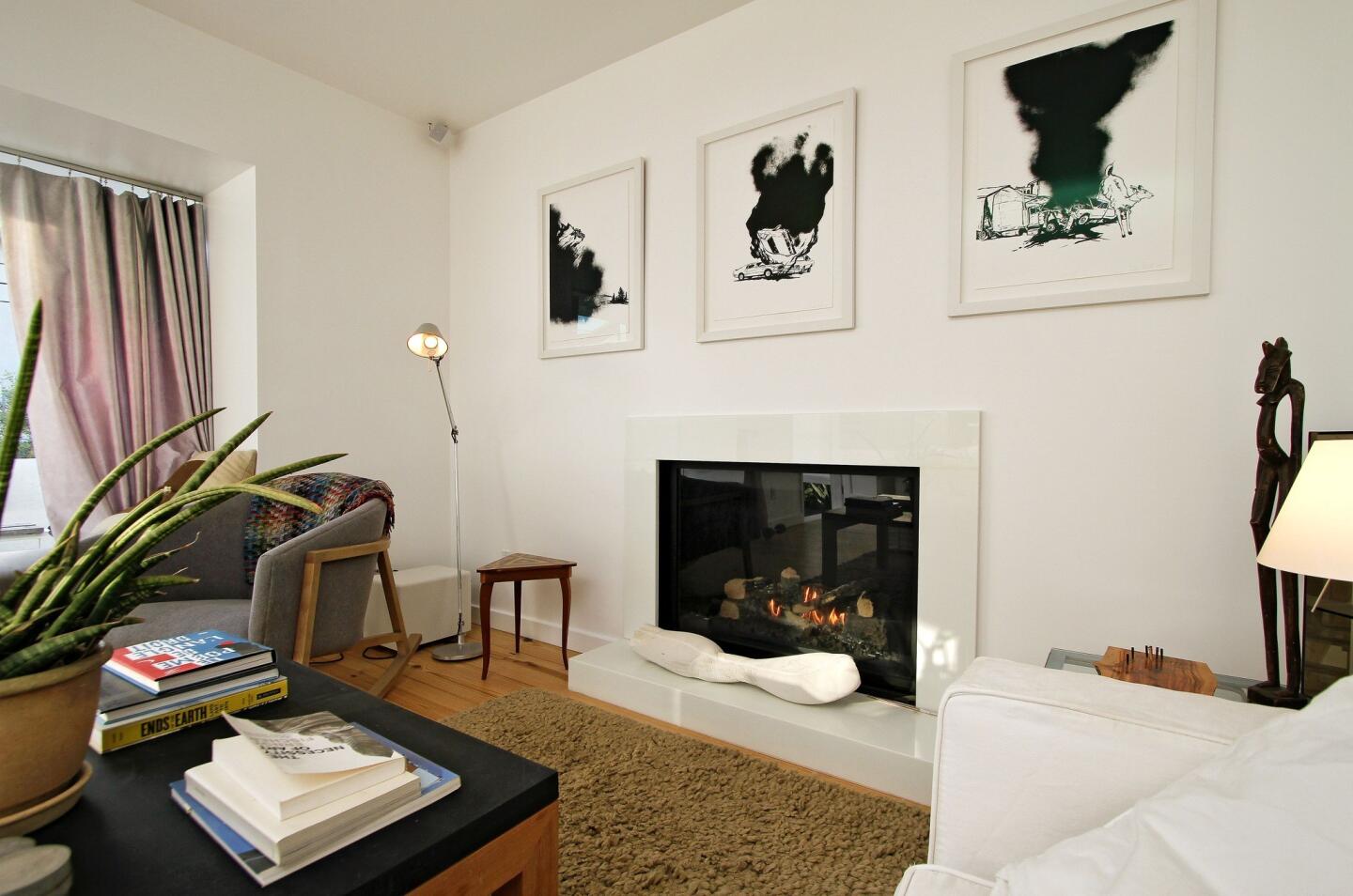
The living room. (Ricardo DeAratanha / Los Angeles Times)
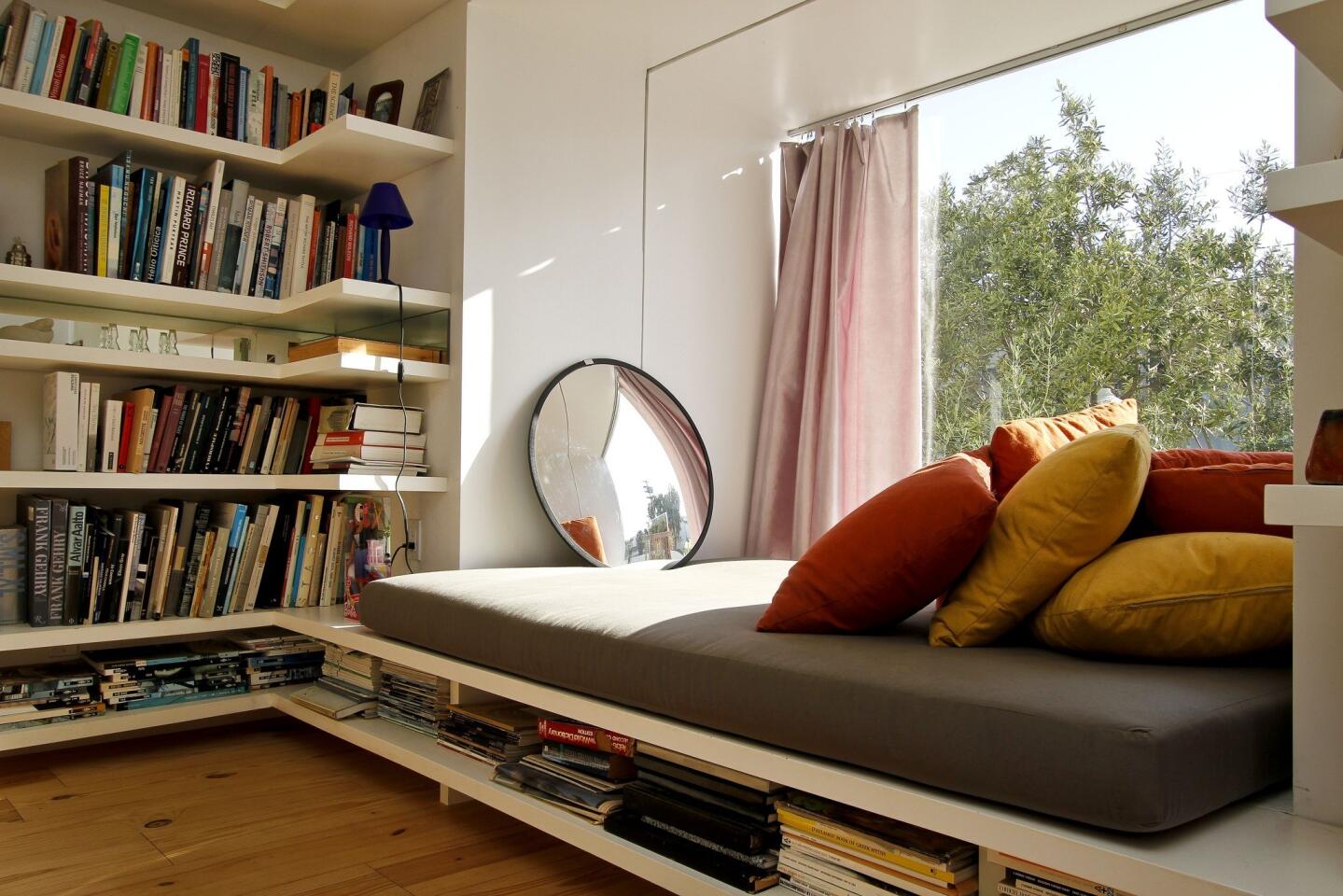
The second front window serves as a full-size daybed in the library, allowing Frane to use the room for guests. (Ricardo DeAratanha / Los Angeles Times)
Advertisement
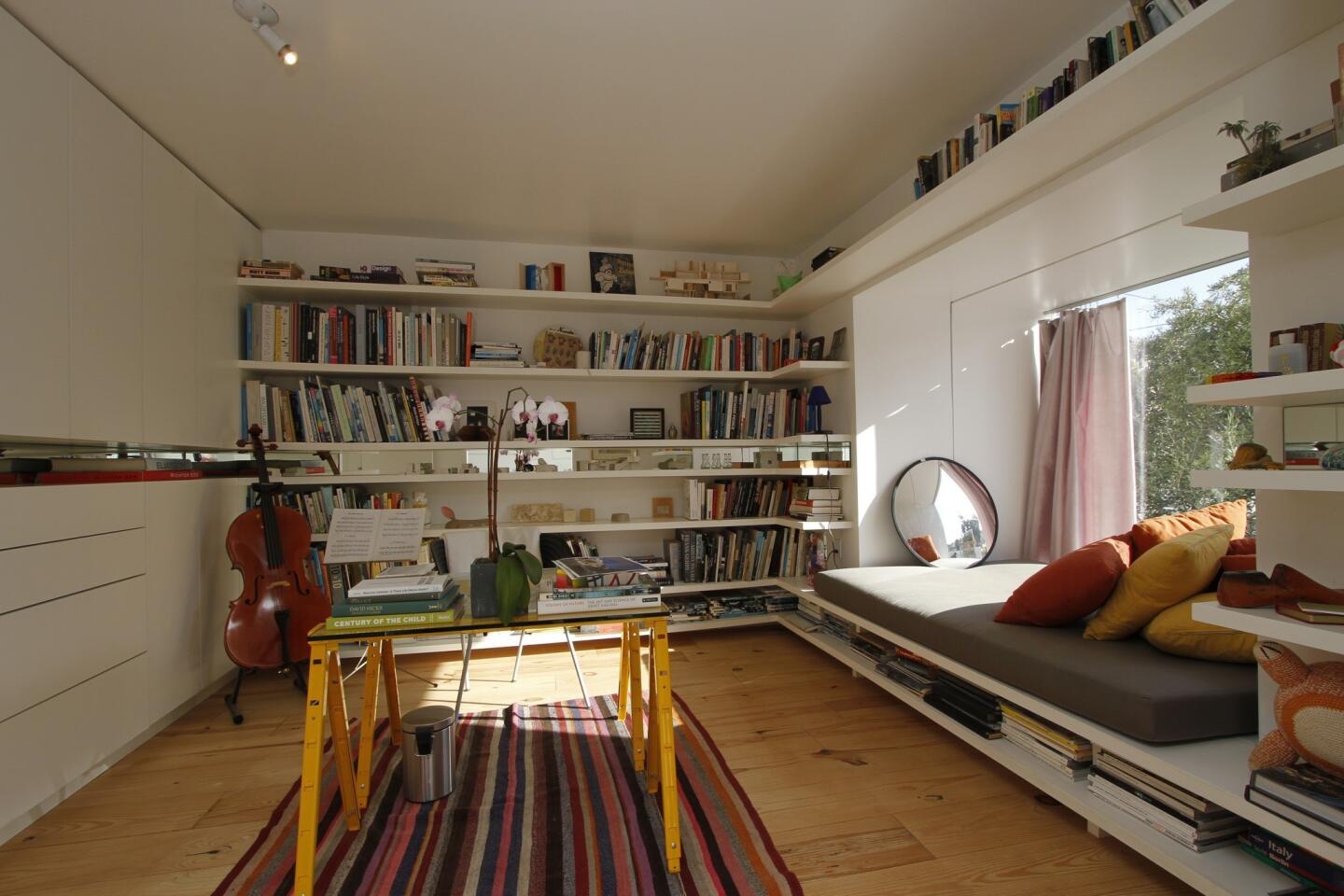
Reed Kroloff, director of the Cranbrook Academy of Art and former editor of Architecture magazine, recently visited Frane for a few days and settled into that library daybed. “John has condensed so many layers of information and ideas into one package that feels open and generous and casual and cleverly formal all at once,” Kroloff said, adding, “There’s nothing about being in that house that feels small.” (Ricardo DeAratanha / Los Angeles Times)
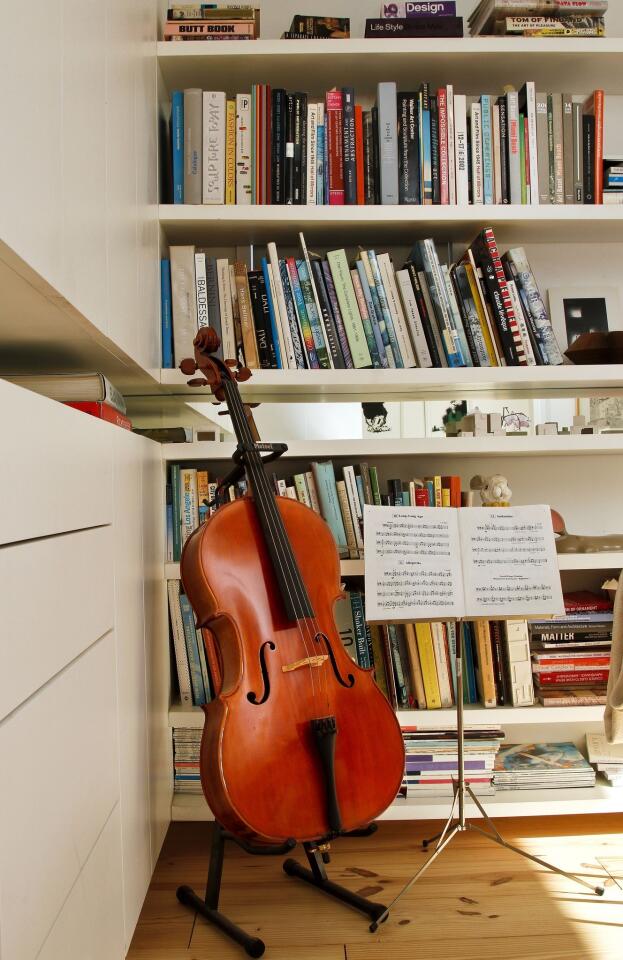
Abundant storage in the library includes open shelves as well as closed cabinetry. (Ricardo DeAratanha / Los Angeles Times)
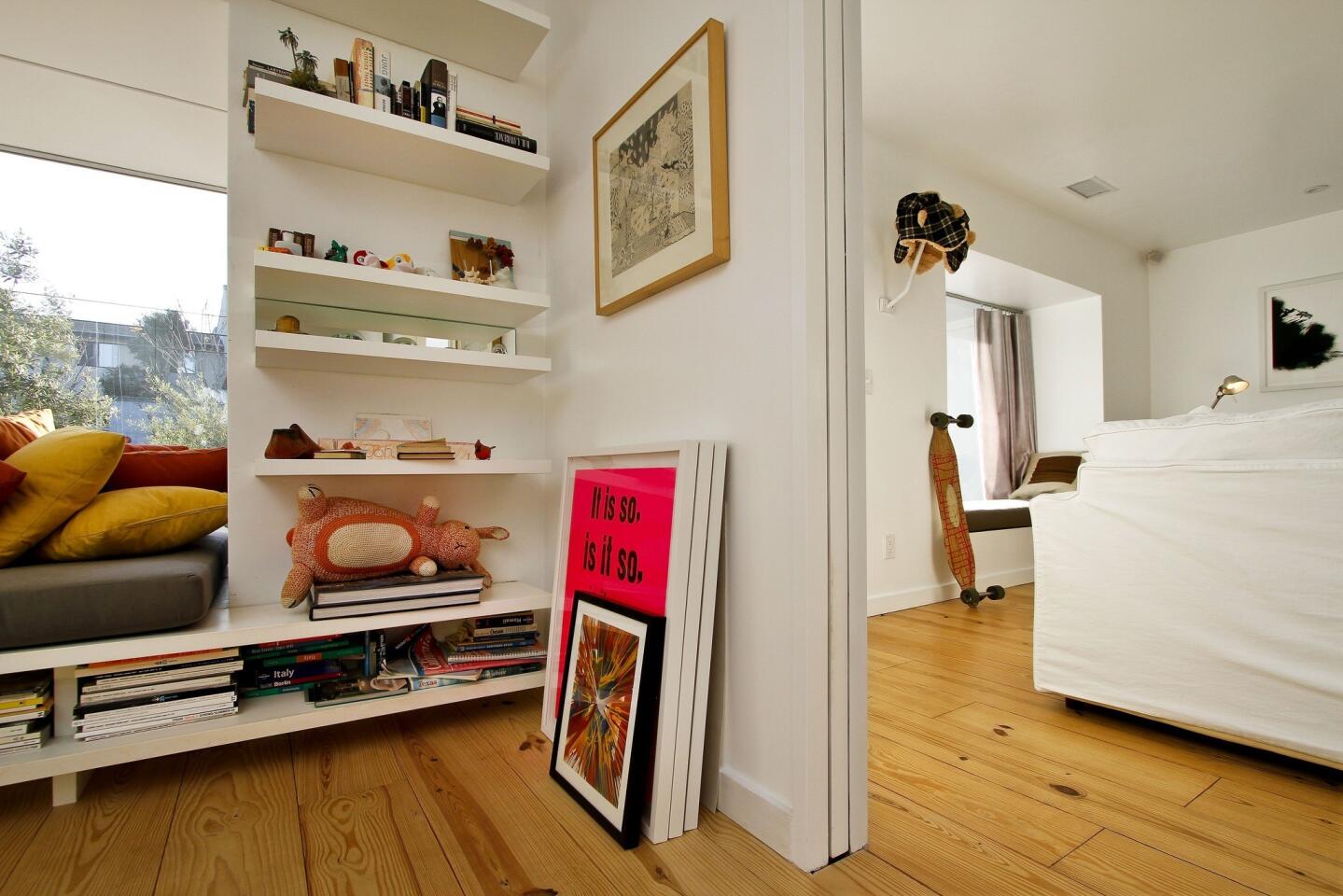
The view from the library looking to the living room on the other side of the house. (Ricardo DeAratanha / Los Angeles Times)
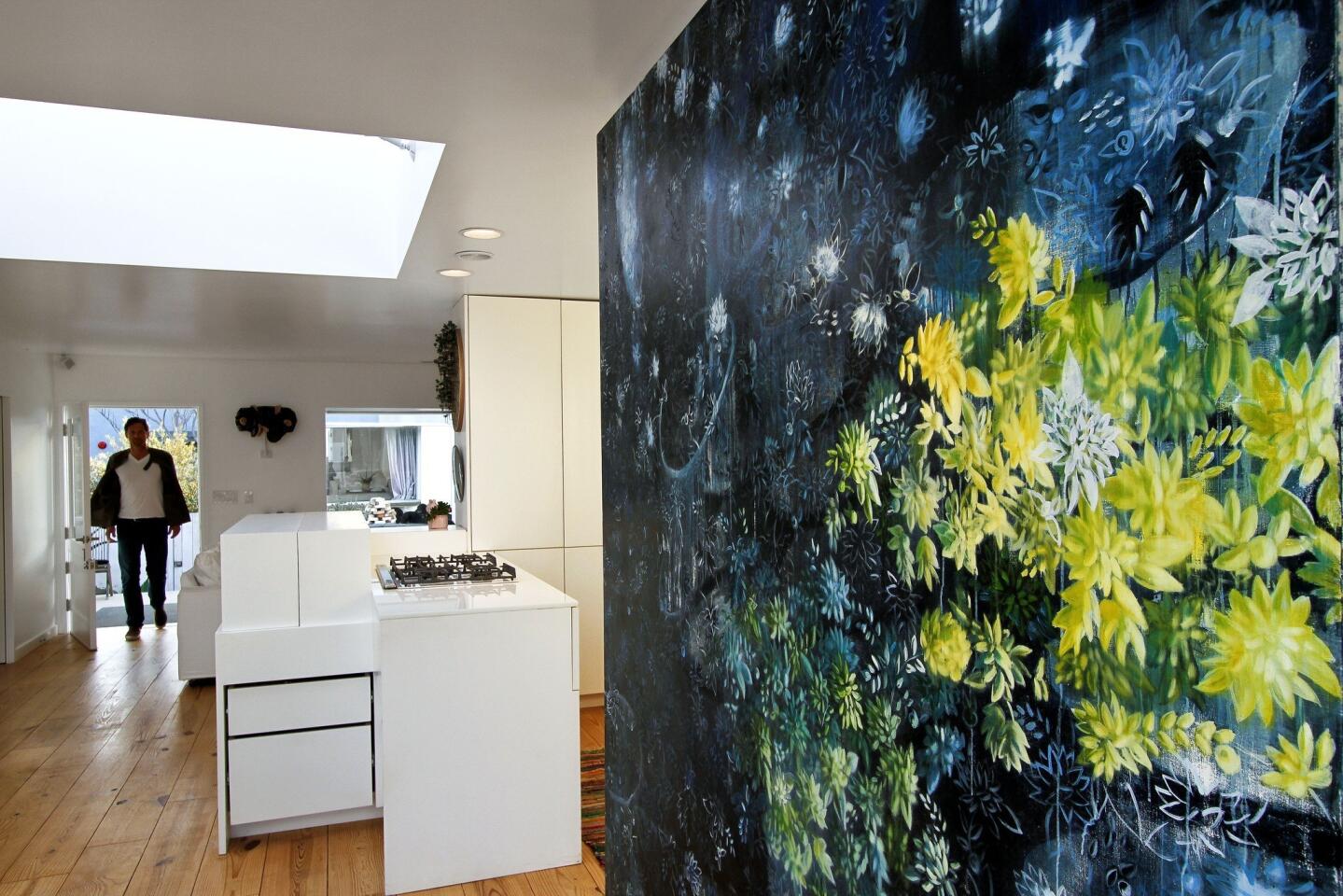
Two 8-by-8-foot skylights are aligned above the central through-way, topped with the kind of clear acrylic domes typically used in industrial projects. The height of the domes -- they rise about 10 feet above the flat roof -- captures morning light while preventing neighboring apartment-dwellers from peering into Frane’s domestic environment. The effect is transformative, Frane said, creating twin spots in the center of the house where the ceiling soars to 16 feet. (Ricardo DeAratanha / Los Angeles Times)
Advertisement
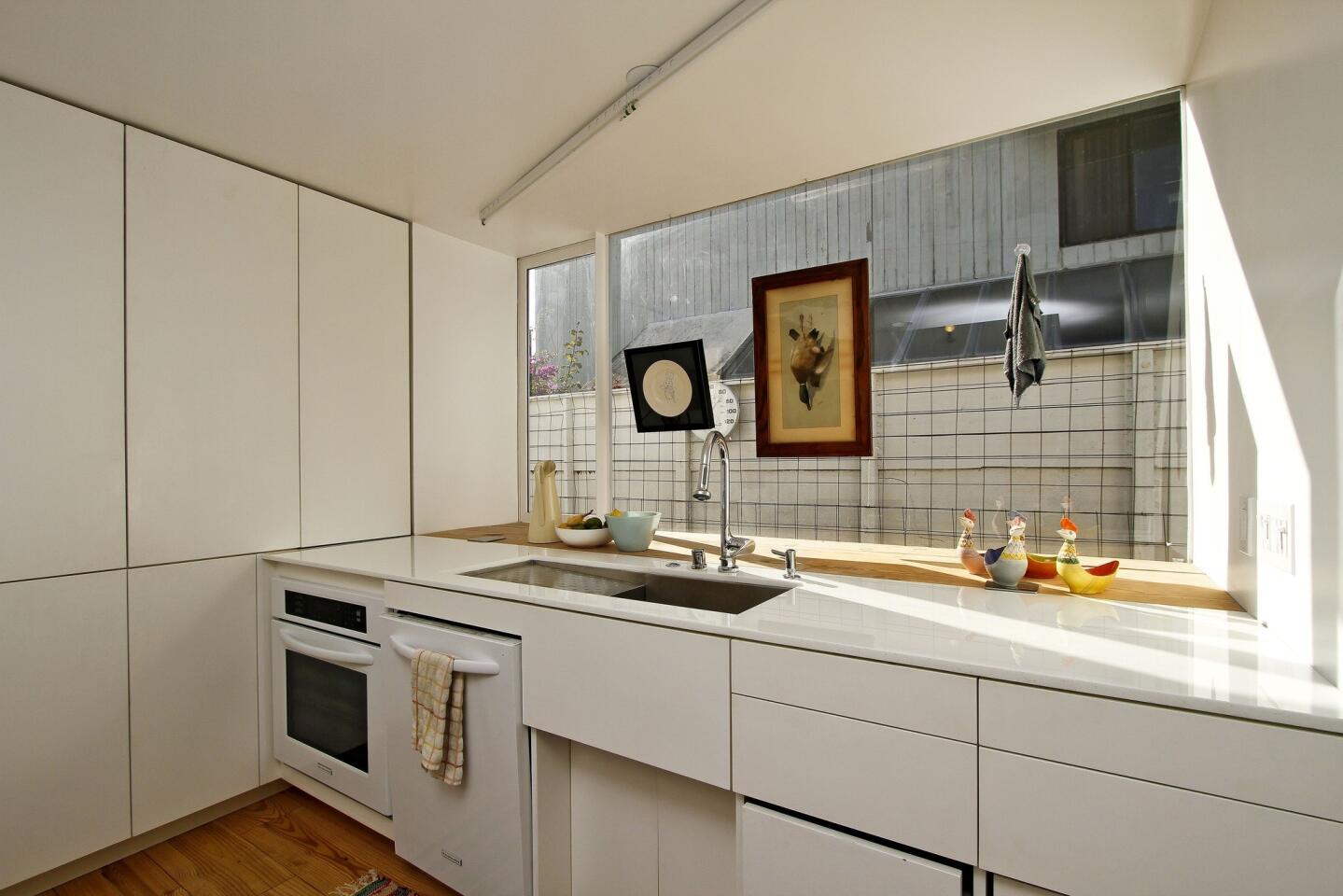
More white in the kitchen. (Ricardo DeAratanha / Los Angeles Times)
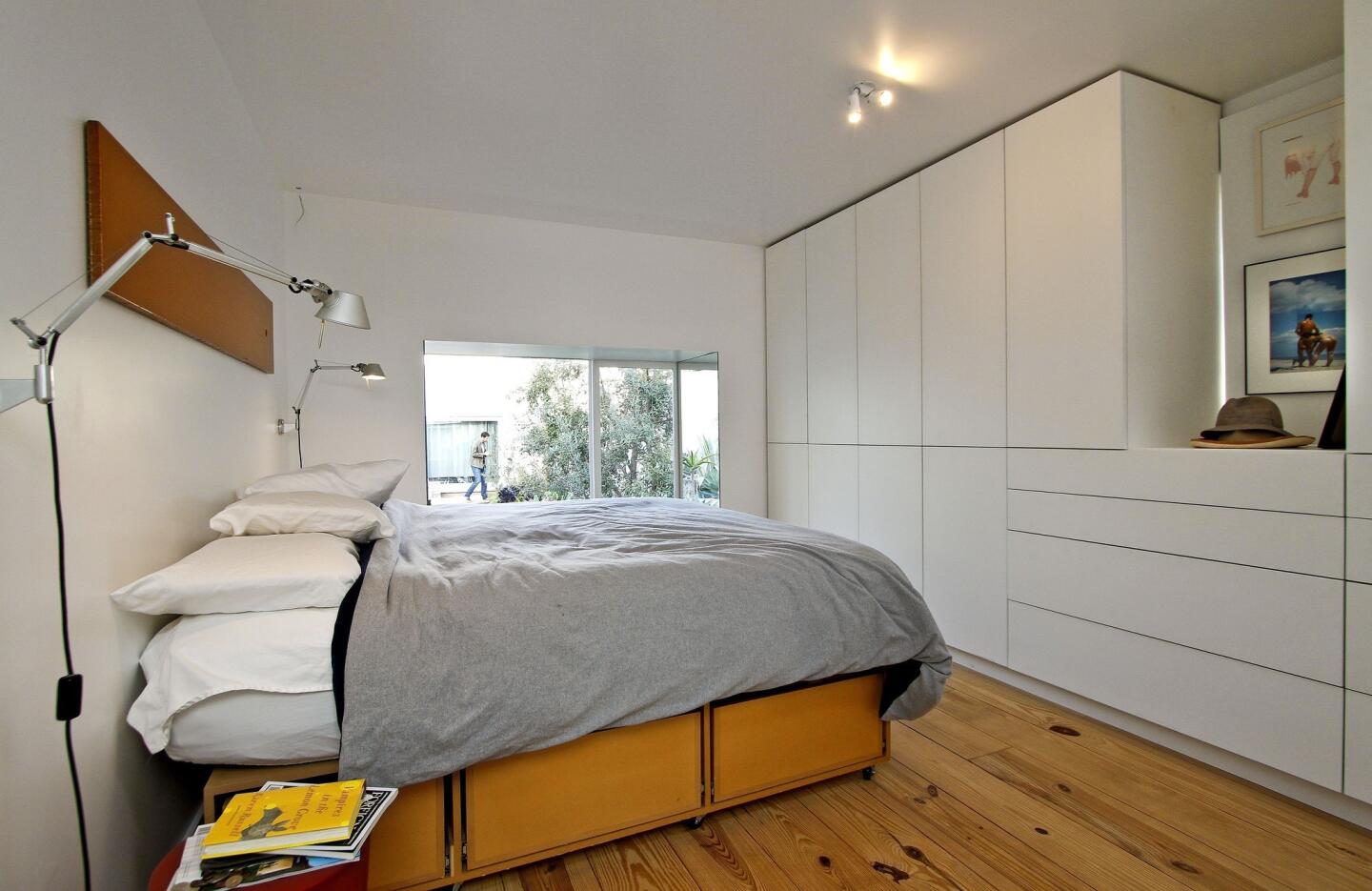
The bedroom, where glass opens onto a boccie ball court. (Ricardo DeAratanha / Los Angeles Times)
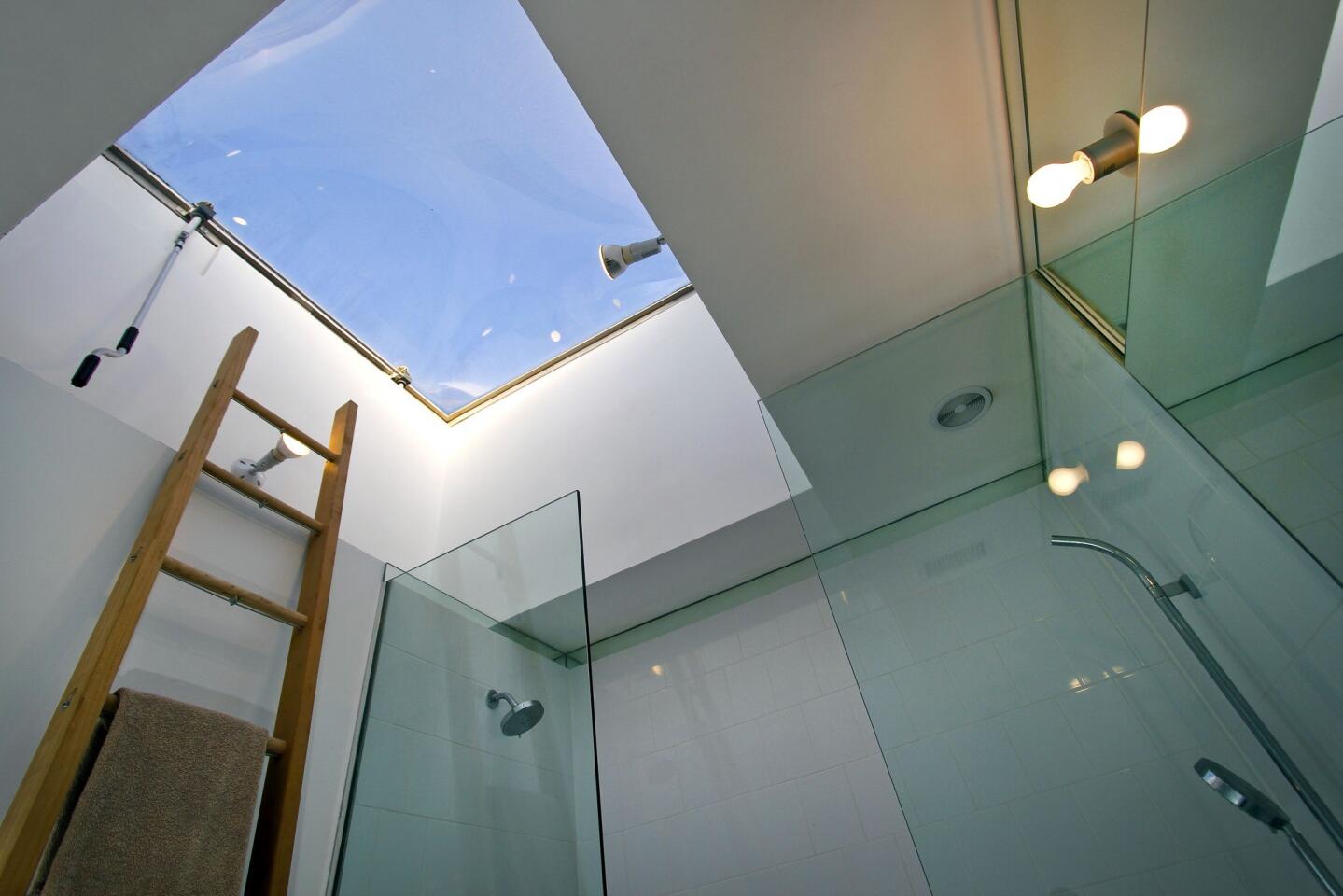
More natural light in the bathroom. (Ricardo DeAratanha / Los Angeles Times)
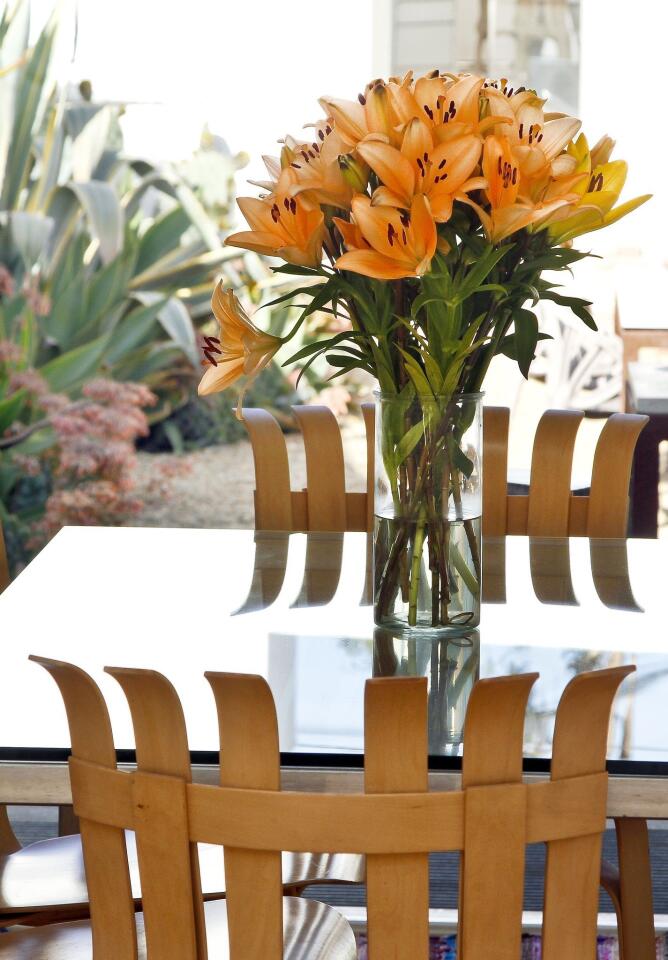
In the dining area, the division between indoor and outdoors practically disappears. (Ricardo DeAratanha / Los Angeles Times)
Advertisement
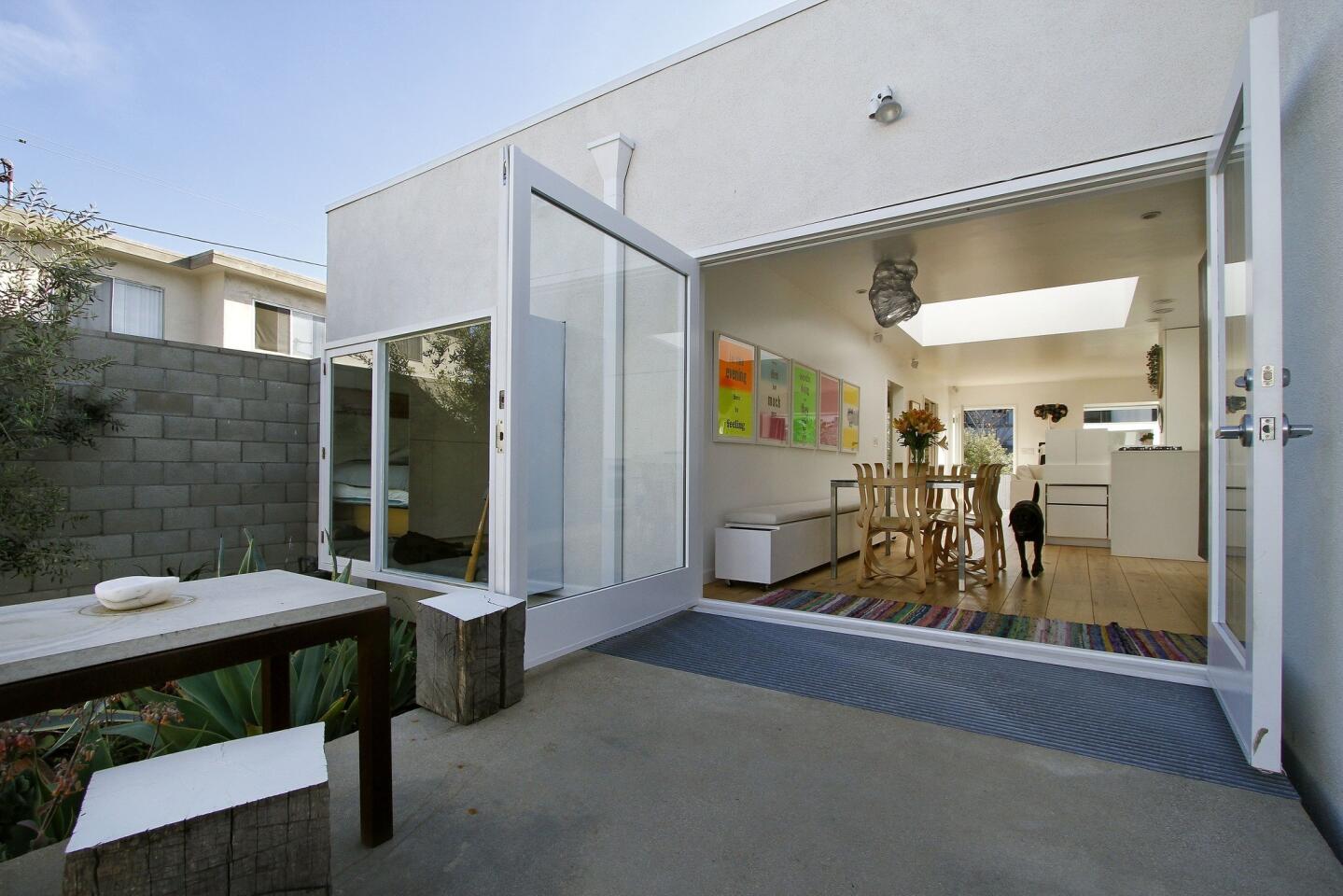
Large glass doors connect the dining area with a raised back patio, allowing John Frane to extend party seating outside easily. (Ricardo DeAratanha / Los Angeles Times)
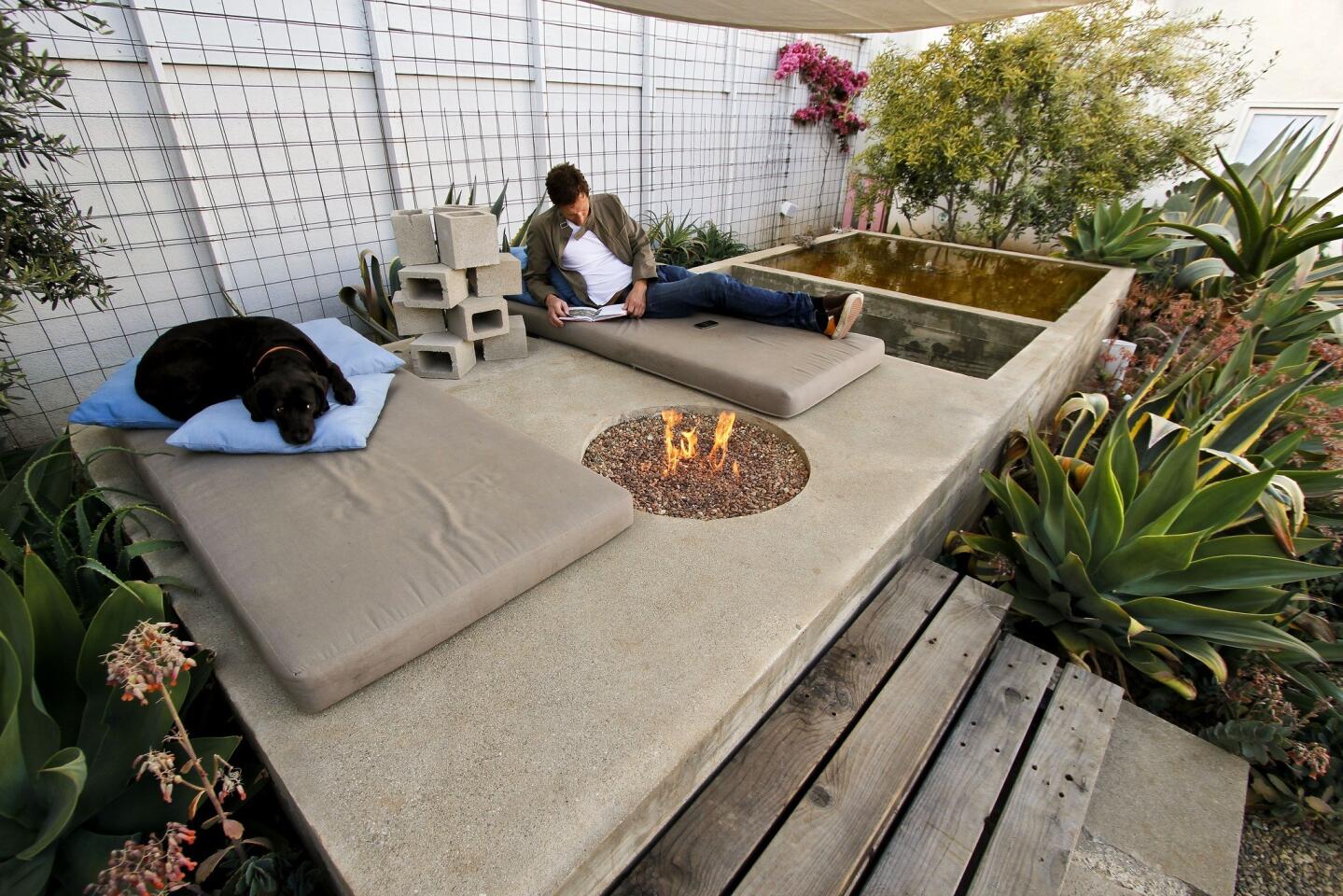
Once paved-over and occupied by cars and a clothesline, the courtyard is now an important living space for John Frane, his pets and his friends. A raised platform contains a soaking tub, a fountain and a fire pit. (Ricardo DeAratanha / Los Angeles Times)
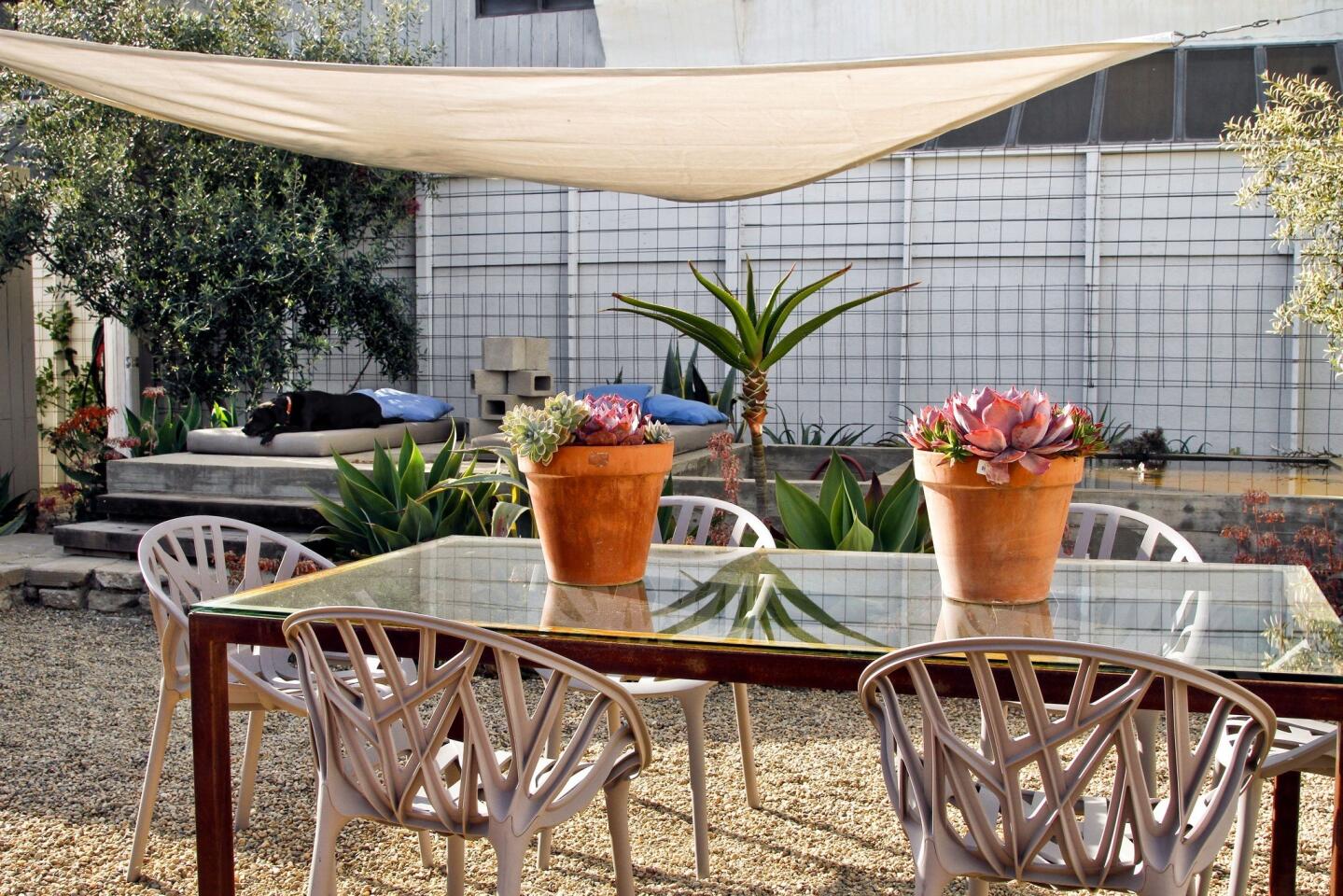
The central gravel area has another dining table backed by textural agaves, aloes and other succulents, grown from cuttings that John Frane collected over 15 years. He also added eight olive trees on the property, placing them as screening in front of windows. (Ricardo DeAratanha / Los Angeles Times)
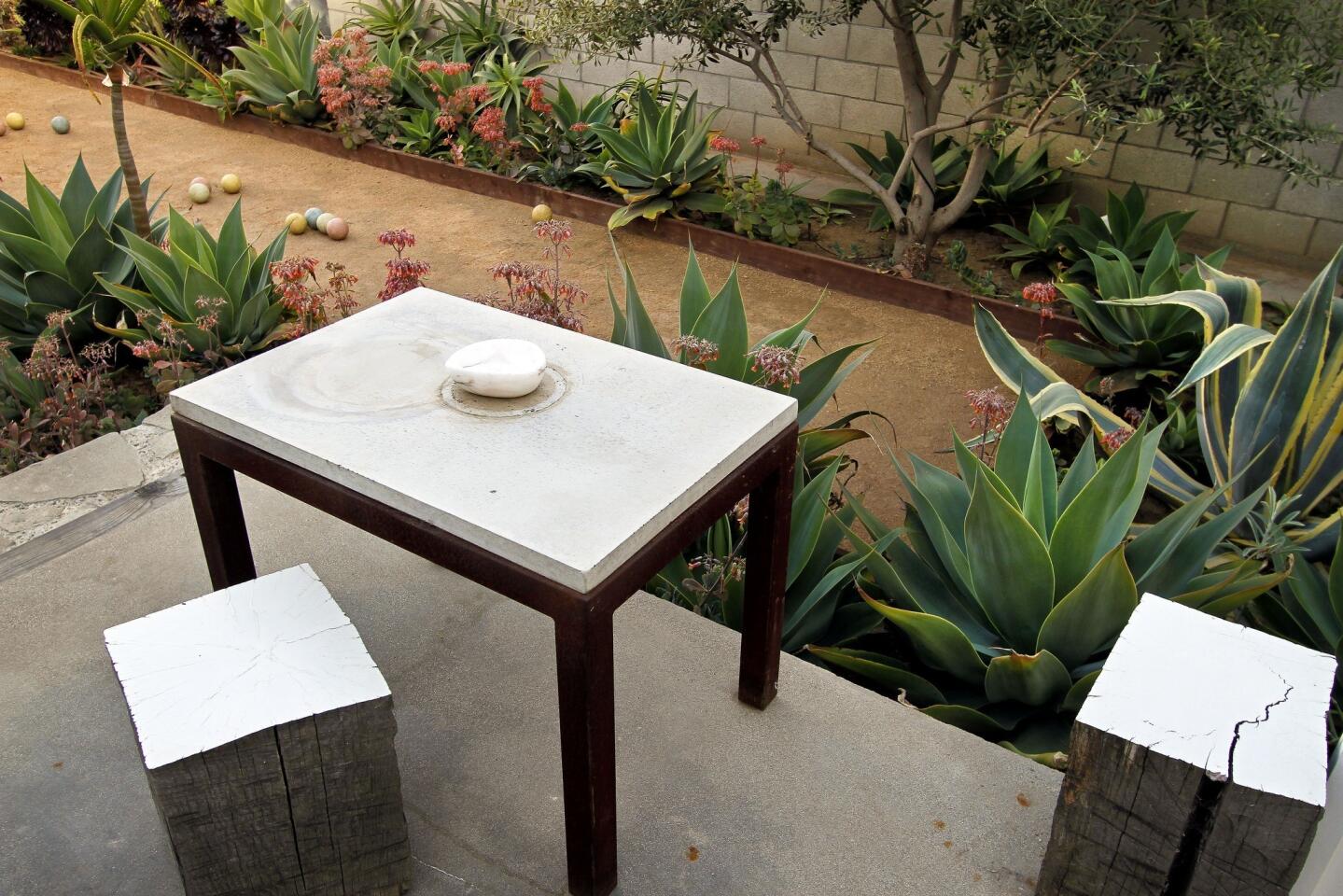
A boccie ball court runs the length of the yard. (Ricardo DeAratanha / Los Angeles Times)
Advertisement
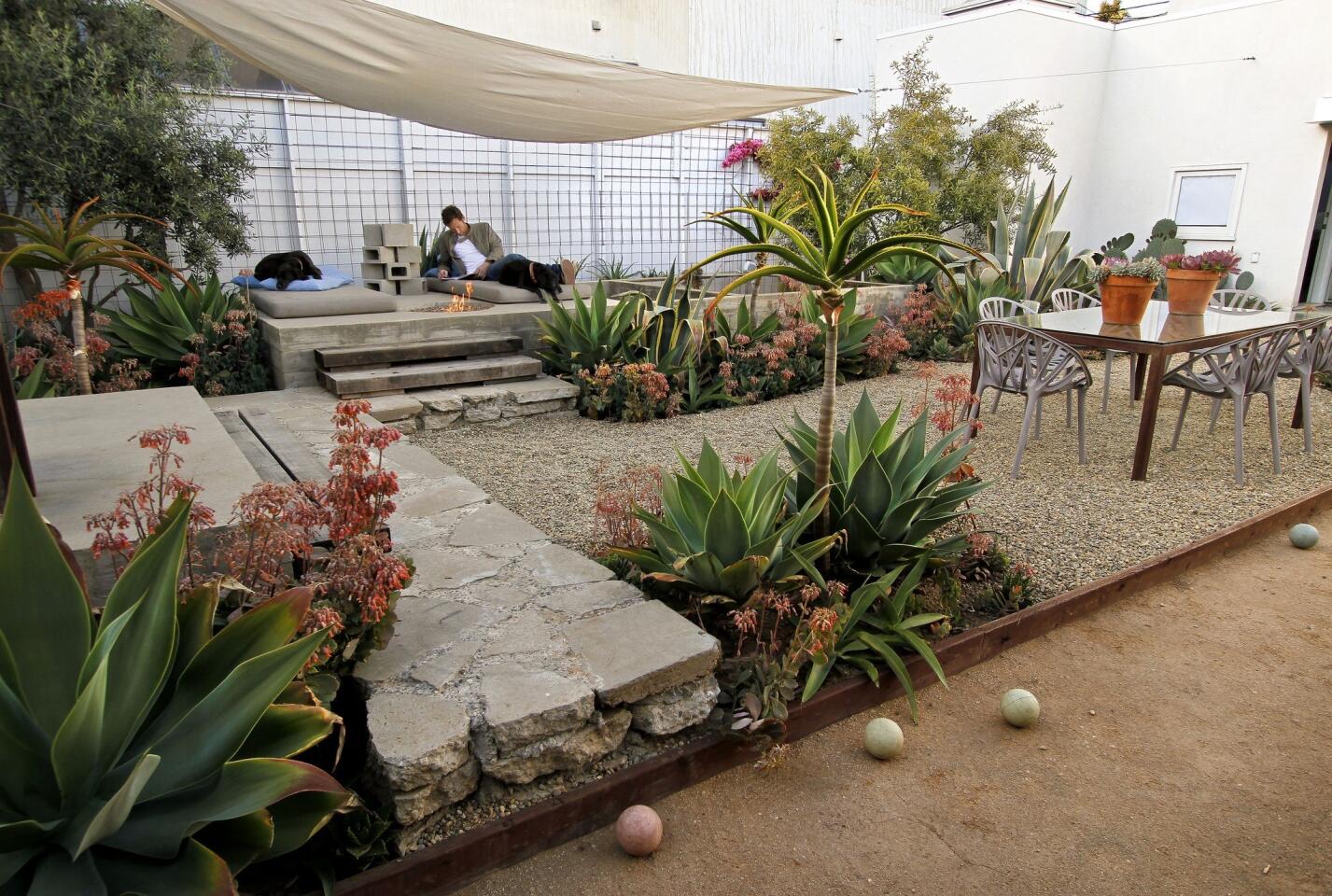
“I’m kind of a closet landscape designer,” John Frane said. “It’s my favorite thing to do if I’m not being an architect.” (Ricardo DeAratanha / Los Angeles Times)
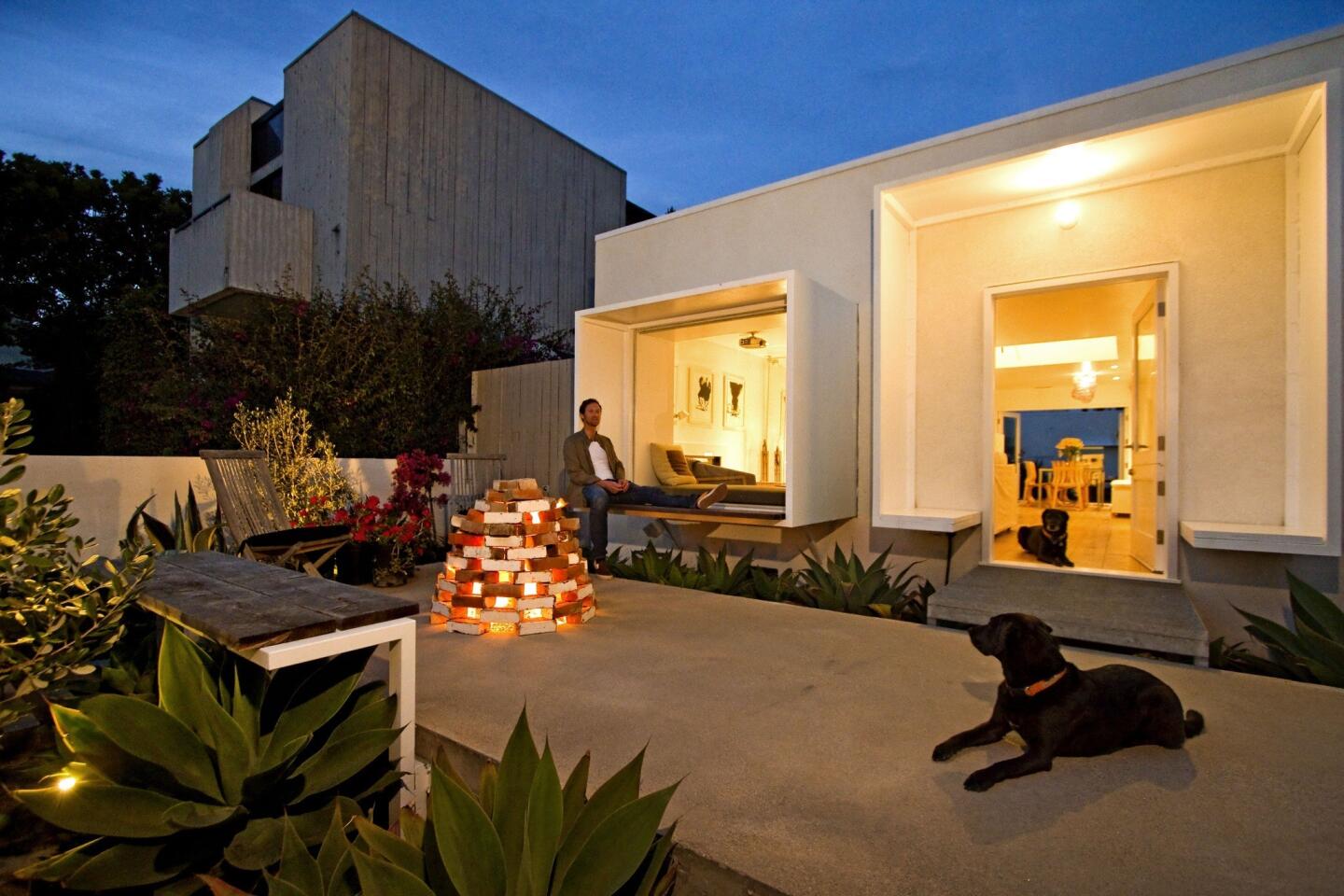
Architect John Frane, back in his frontyard, where a firepit glows through stacked brick. The recently completed transformation of the house will be among 30 projects open May 4 for the annual Venice Garden & Home Tour. (Ricardo DeAratanha / Los Angeles Times)



