Manhattan Beach house, built for the modern family
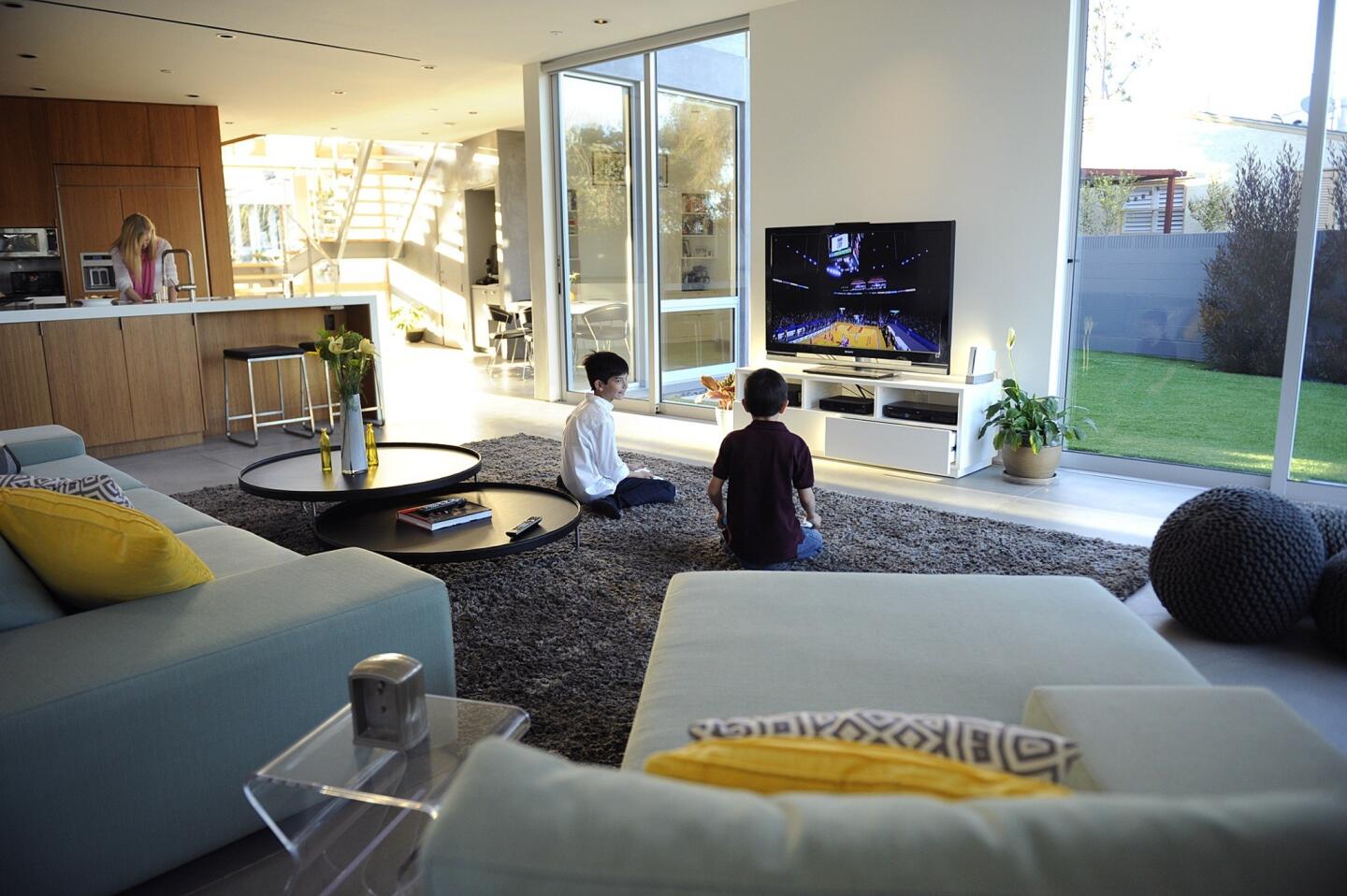
Tanner and Kyle Chen play a video game while their mom, Tiffany, makes dinner. The kitchen sink is the command and control center, with sightlines to wherever the kids are playing — family room or backyard. (Christina House / For The Times)
Designer and builder Noah Walker recently created a Manhattan Beach home for a family of four that is smartly streamlined but still meets their practical needs. Among the features: a clever Murphy bed that turns a den into guest quarters for grandparents.
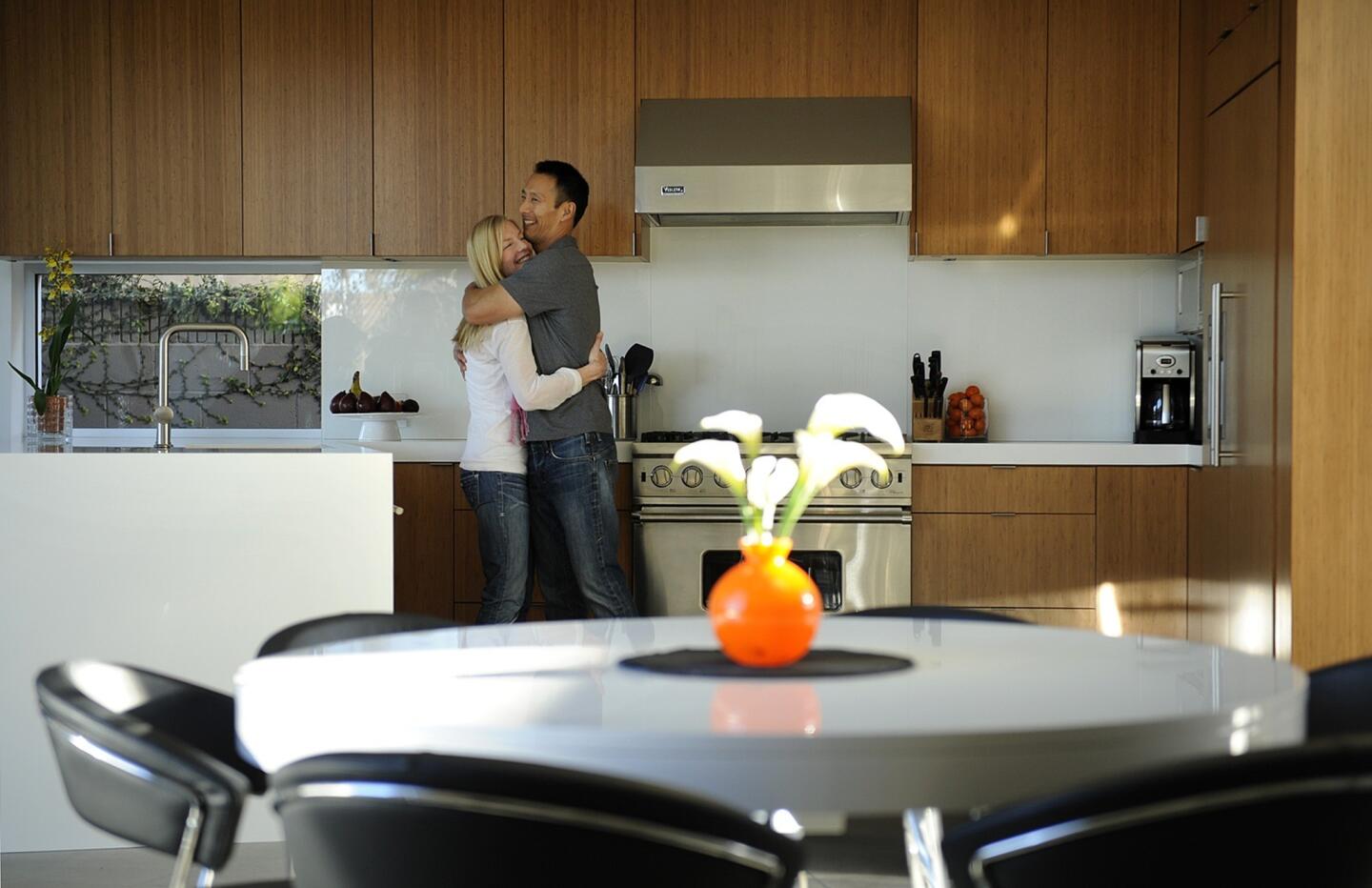
Andy and Tiffany Chen in the kitchen, where bamboo cabinets, a concrete floor, Cambria quartz countertops and a white glass backsplash lend a streamlined look. Walker chose low-iron glass for the backsplash because it doesn’t have a blue tint. (Christina House / For The Times)
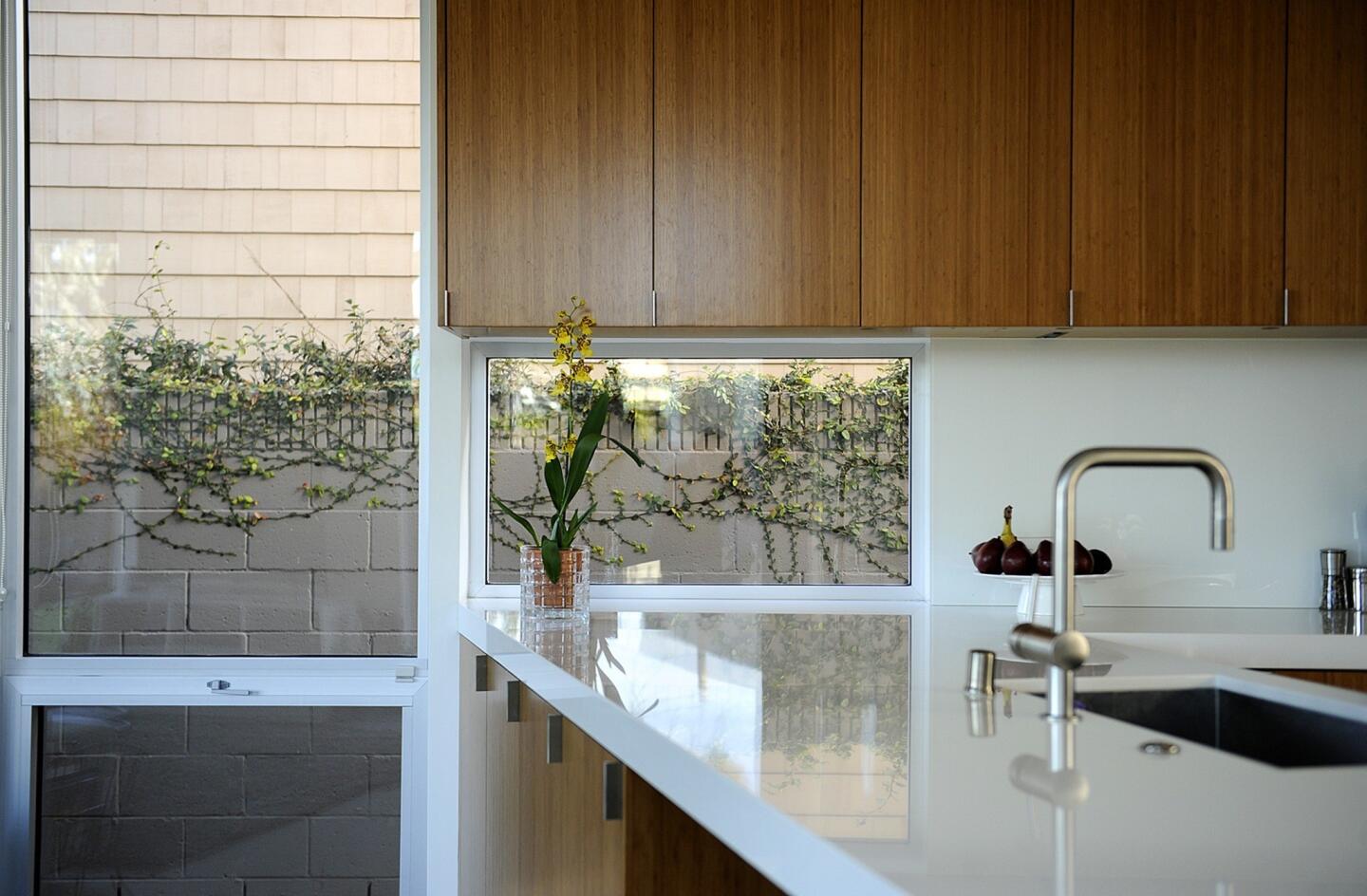
Sunlight streams into the kitchen from several windows. Noah Walker loaded storage into the house, including under the countertop facing the family room. “There’s not a lot of wasted space in this house,” the designer said. (Christina House / For The Times)
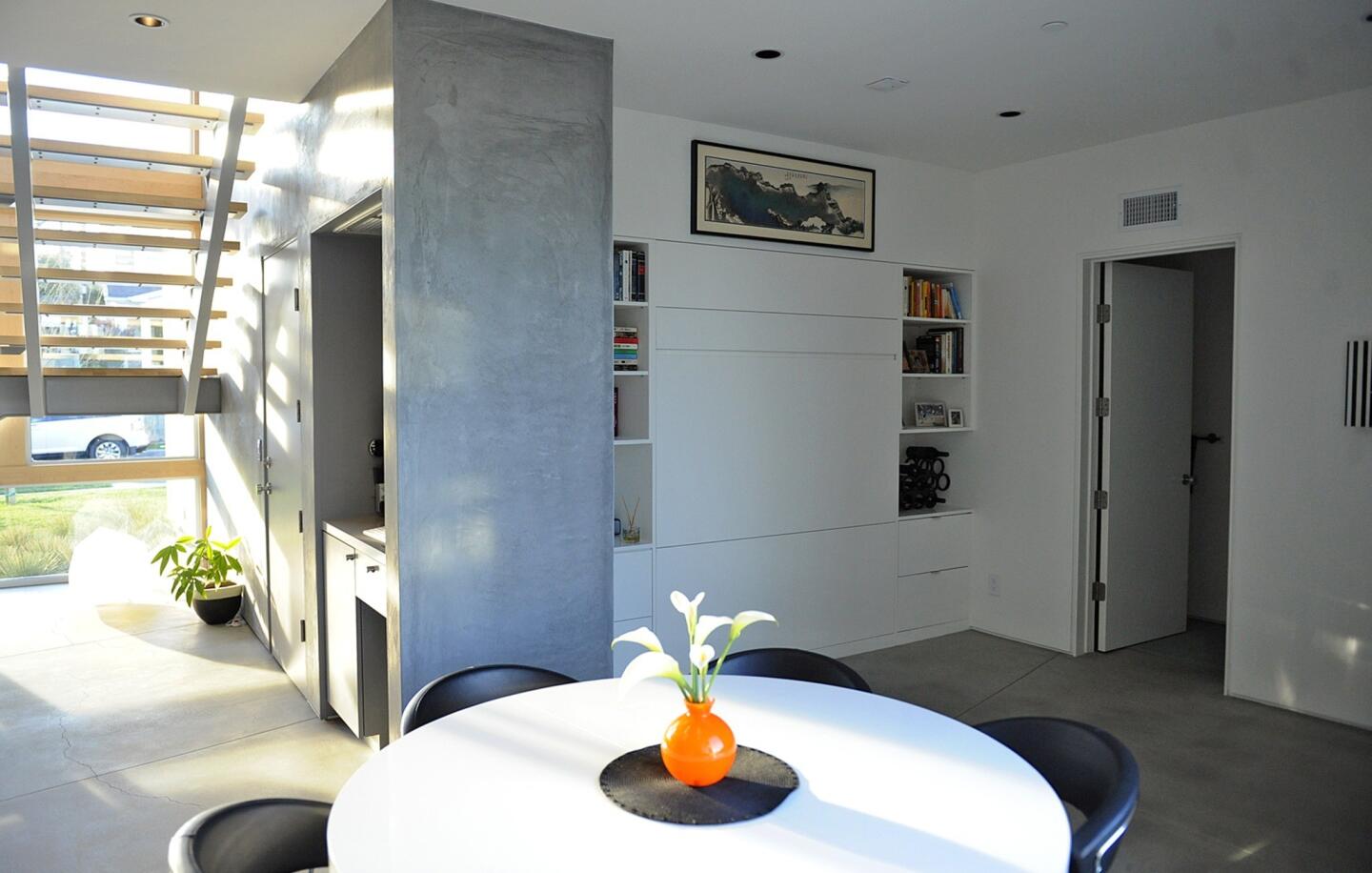
In the den adjacent to the dining area, the white panel between bookshelves is actually a custom Murphy bed that can flip down and turn the space into a guest room for grandparents. Plenty of guests can gather around the Ligne Roset dining table, which expands to seat up to 12. (Christina House / For The Times)
Advertisement
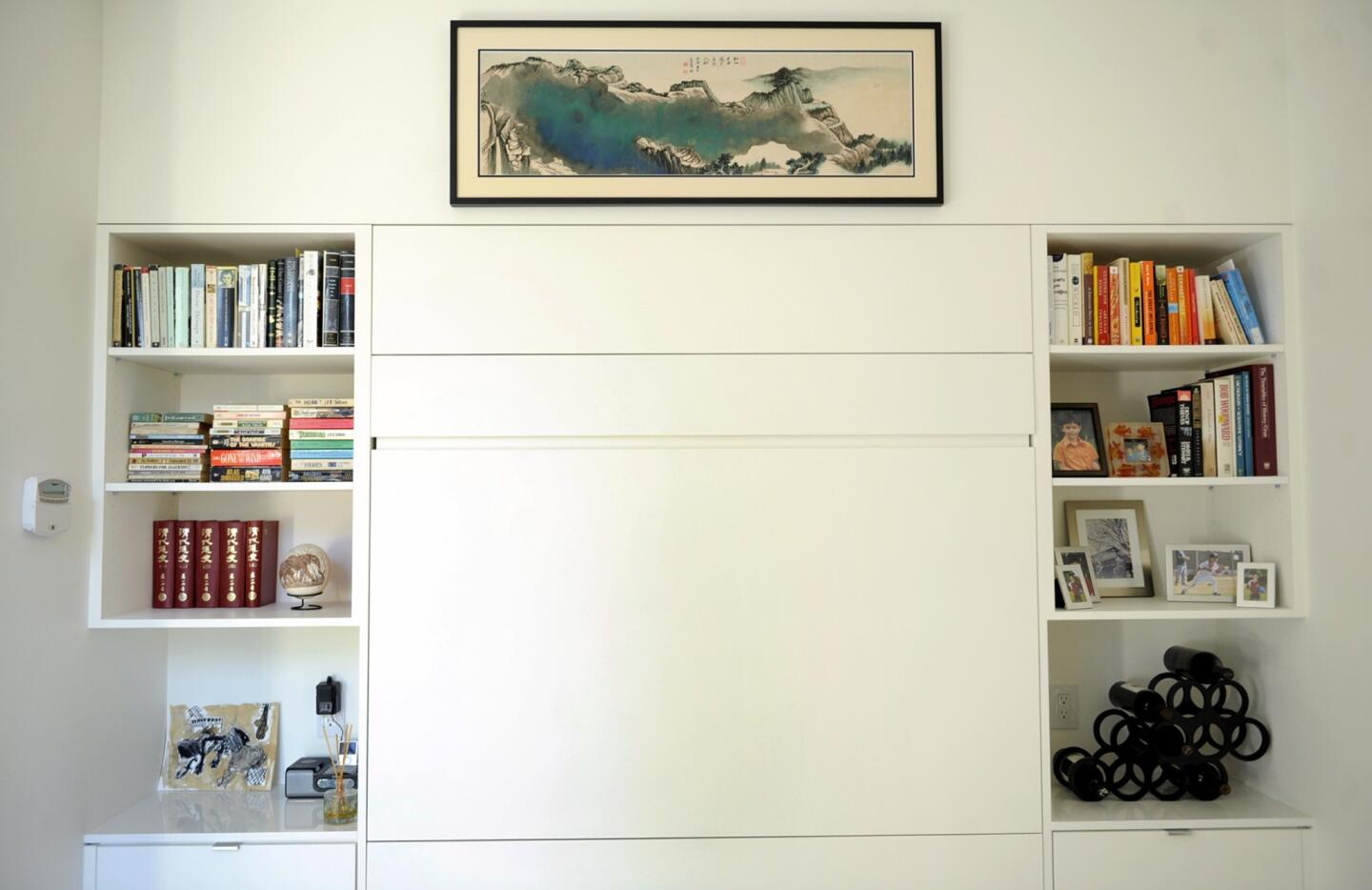
A closer look at the Murphy bed. (Christina House / For The Times)
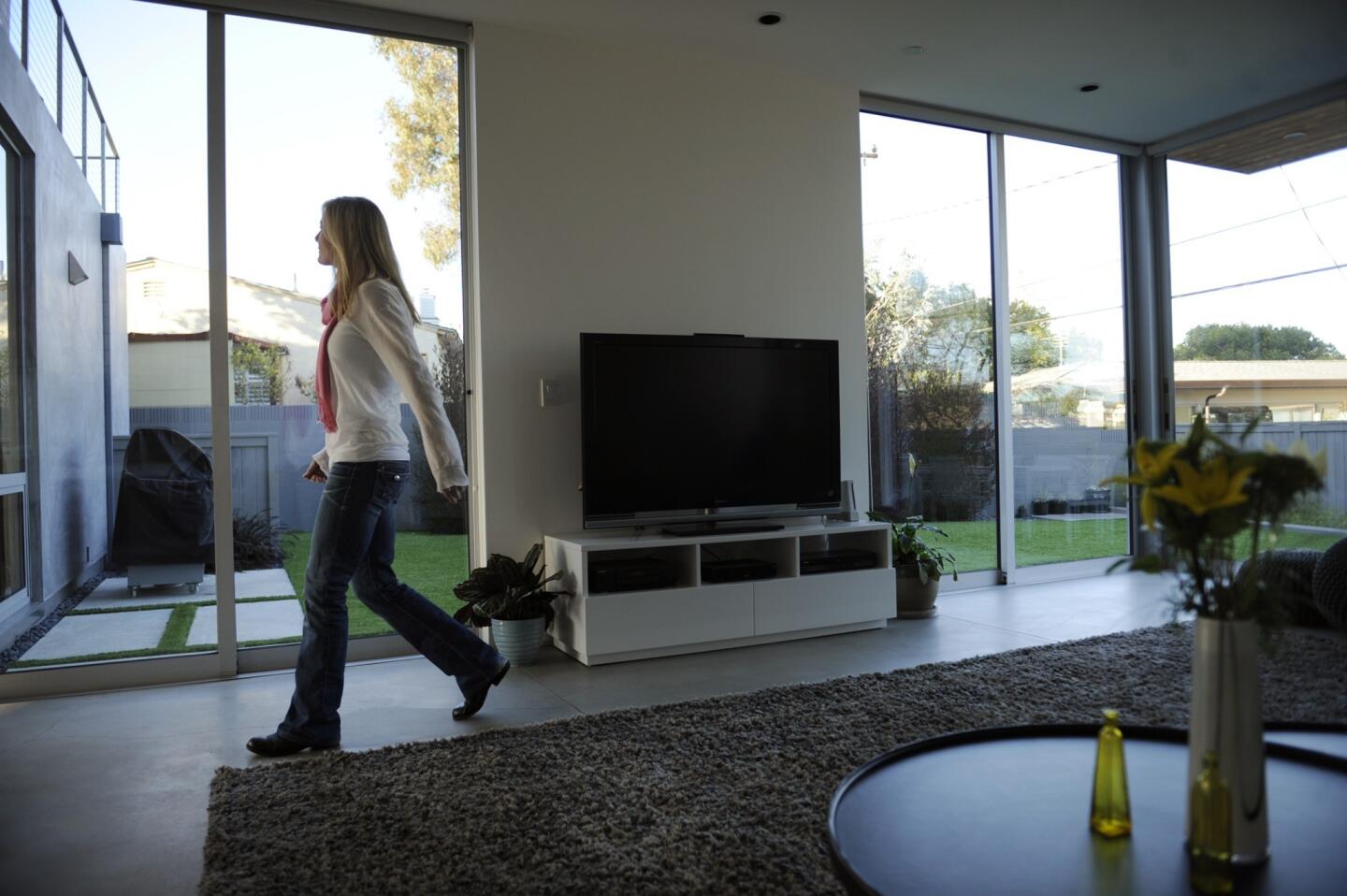
Tiffany Chen walks through the family room past glass sliders providing easy access to the backyard, where the family installed synthetic turf. (Christina House / For The Times)
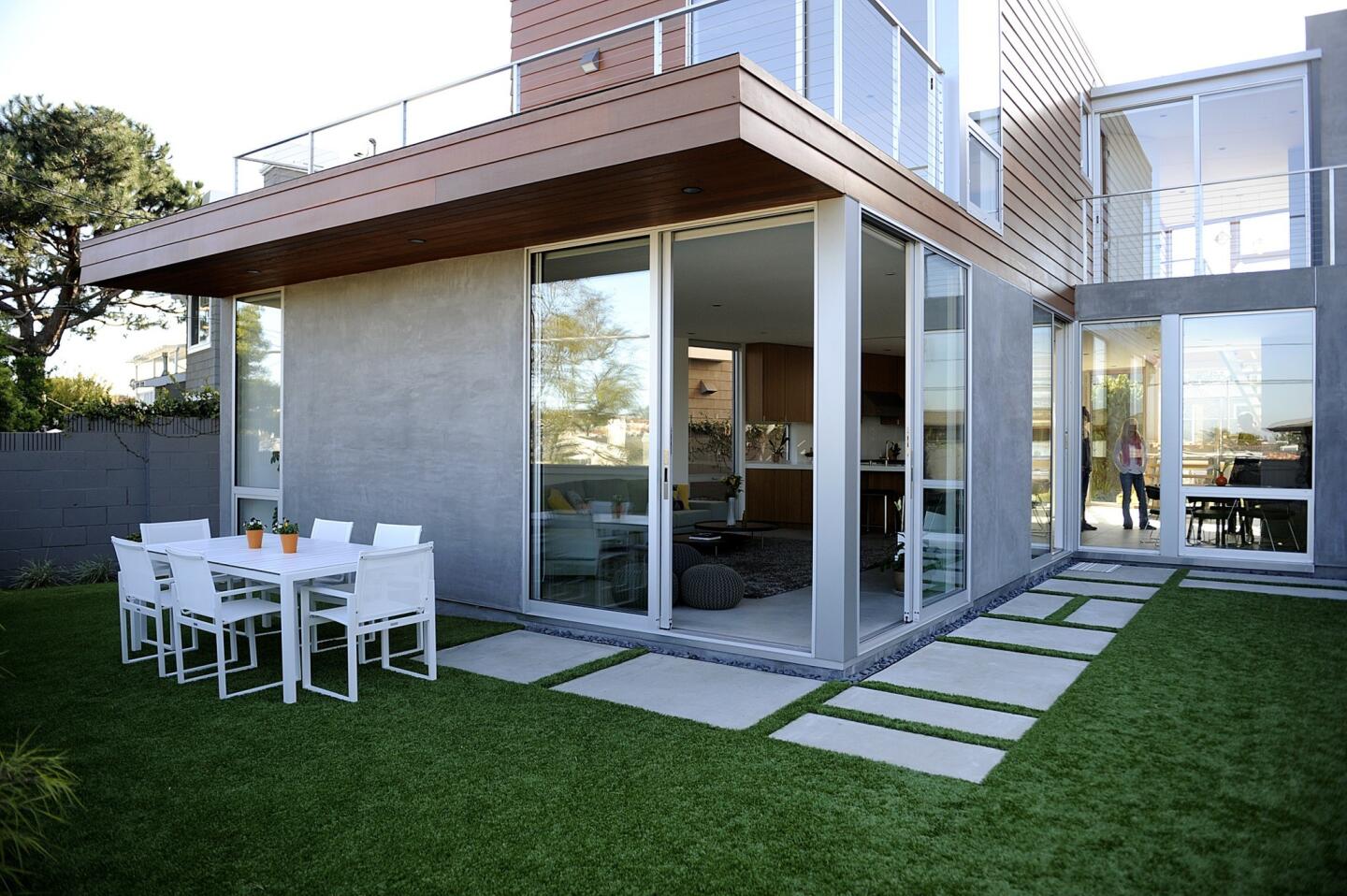
The squares and rectangles that form the patio echo the geometry of the house’s windows and glass doors, all of which are from Western Window Systems and were chose as cost-effective alternatives to Fleetwood. (Christina House / For The Times)
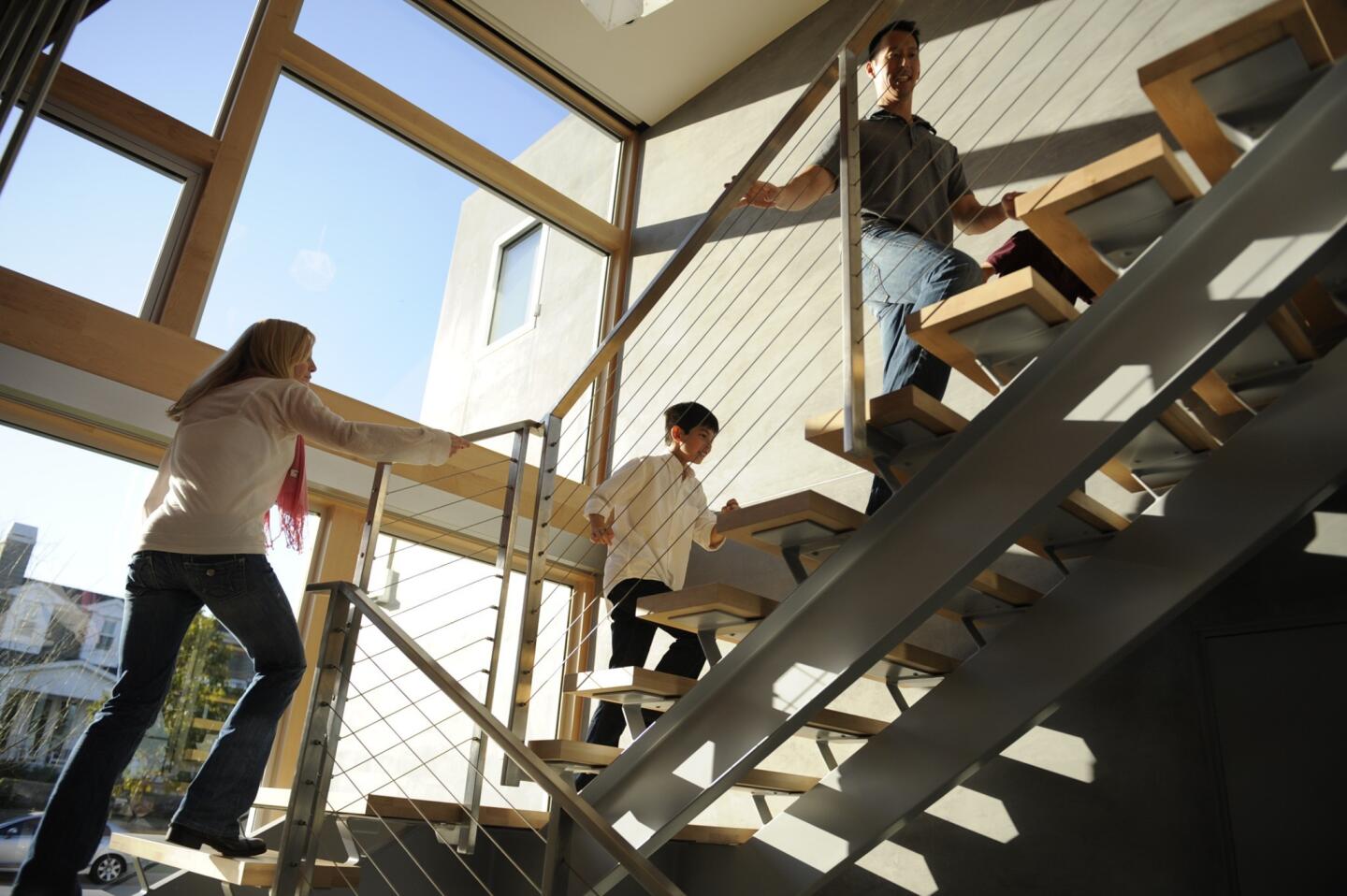
The central stairwell brings light into the house and serves as circulation hub. (Christina House / For The Times)
Advertisement
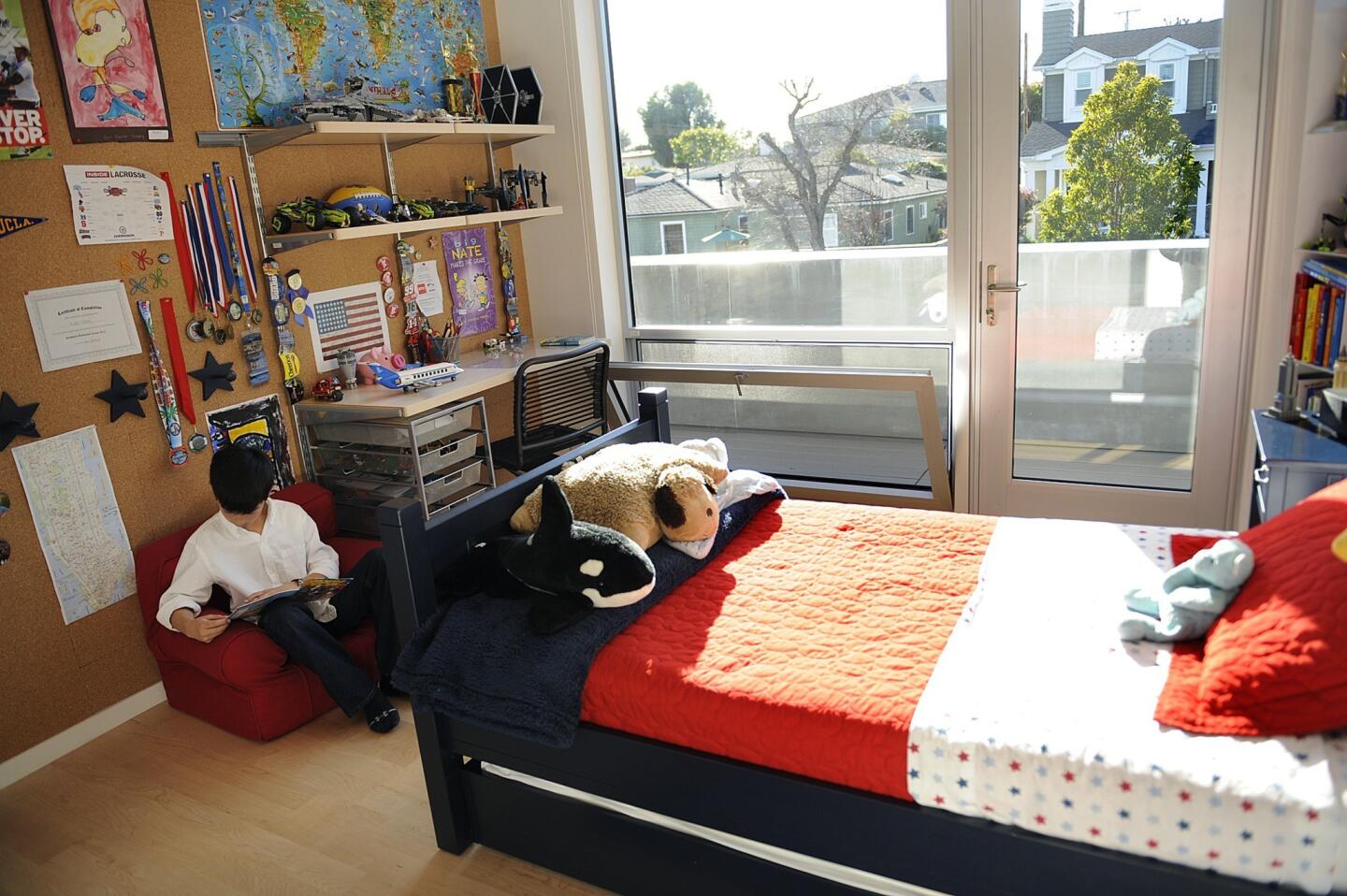
Kyle Chen reads in his bedroom, which faces the street. From his balcony, he can talk to friends in the neighborhood. Walker installed cork floor tiles on the kids’ room walls so they could personalize their spaces. Although both kids’ rooms are small, they don’t feel claustrophobic. “When a home has a lot of glass, you don’t need a lot of space, “ Walker said. (Christina House / For The Times)
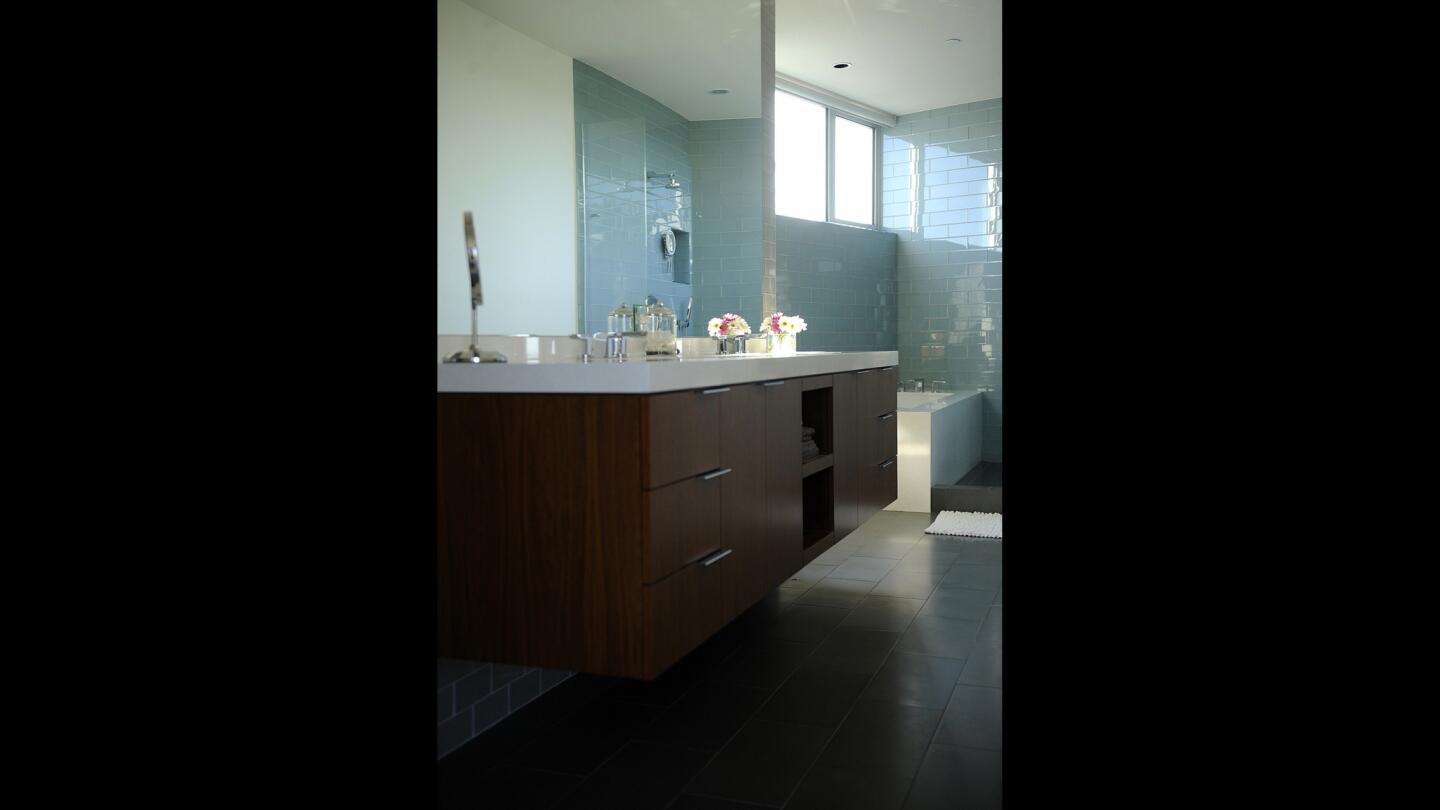
In the master bathroom, Walker installed blue and gray glass tile. The large mirror and windows make the bathroom feel significantly larger. “There’s never too much light for me,” Tiffany Chen said. “We don’t have to turn on the lights until it gets dark outside.” (Christina House / For The Times)
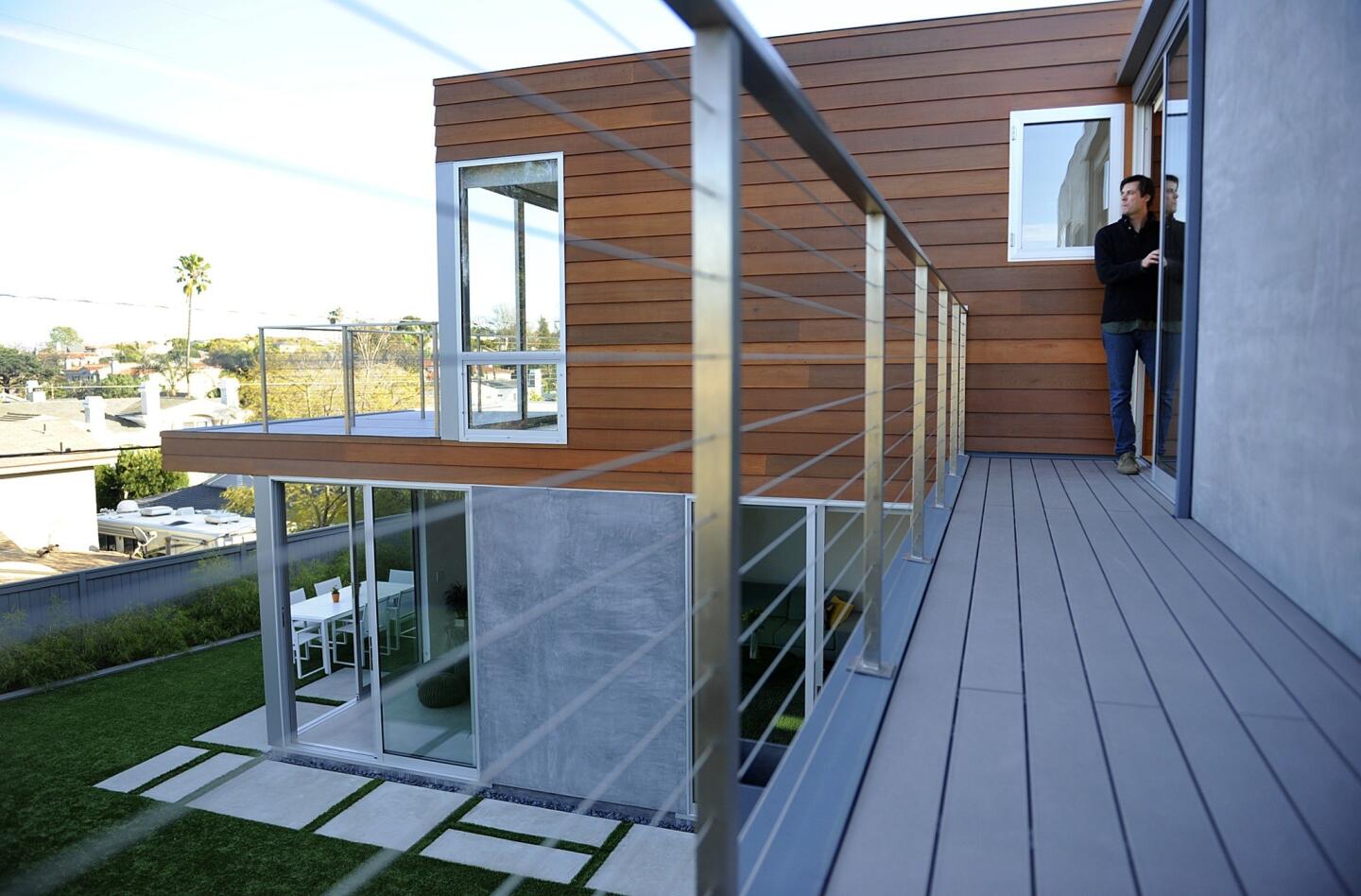
Designer and builder Noah Walker looks toward downtown Los Angeles from the second floor mezzanine and balcony. The mezzanine eventually will be a rumpus room where the kids can play music and games. Walker chose gray composite decking by TimberTech. “Nice gray colors are hard to find,” he said. “So are ones without embossed fake wood texture.” The pattern of the concrete pavers below relates to the geometry of the house’s doors and windows. (Christina House / For The Times)
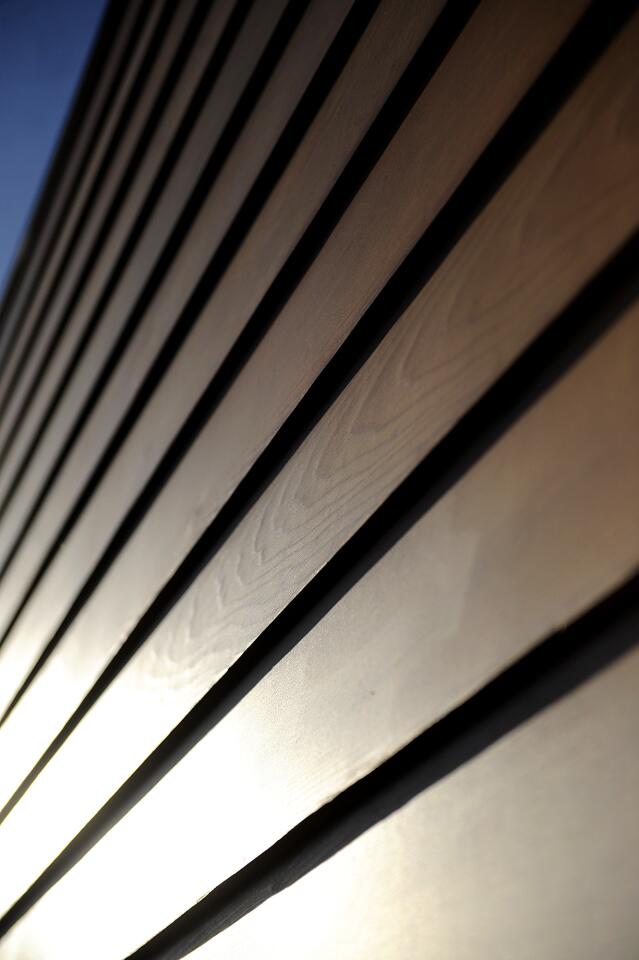
A detail of the western red cedar siding, which appears as exterior siding and reappears inside too. (Christina House / For The Times)
Advertisement
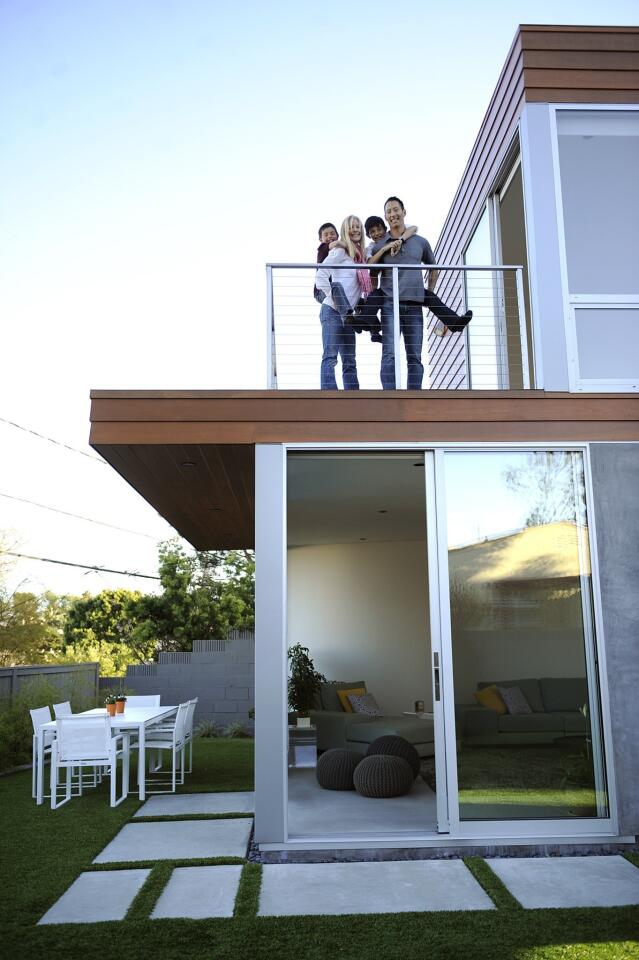
The Chens strike a pose on the balcony off of the master suite. Balconies outside of every bedroom are more than just an architectural projection; they make relatively small spaces feel larger. The master balcony also offers shade for the outdoor dining area below. (Christina House / For The Times)
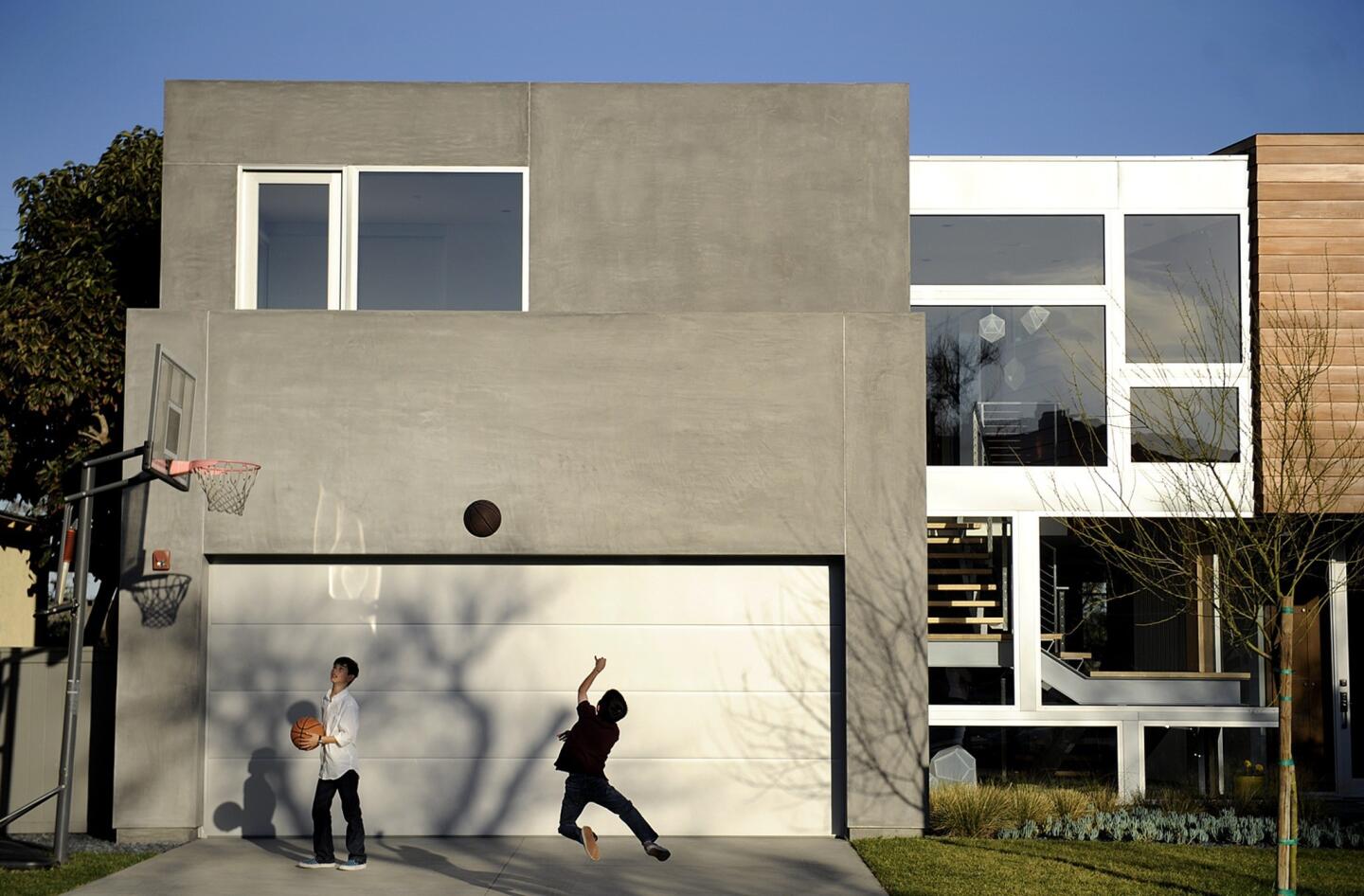
Tanner and Kyle play basketball out front. (Christina House / For The Times)
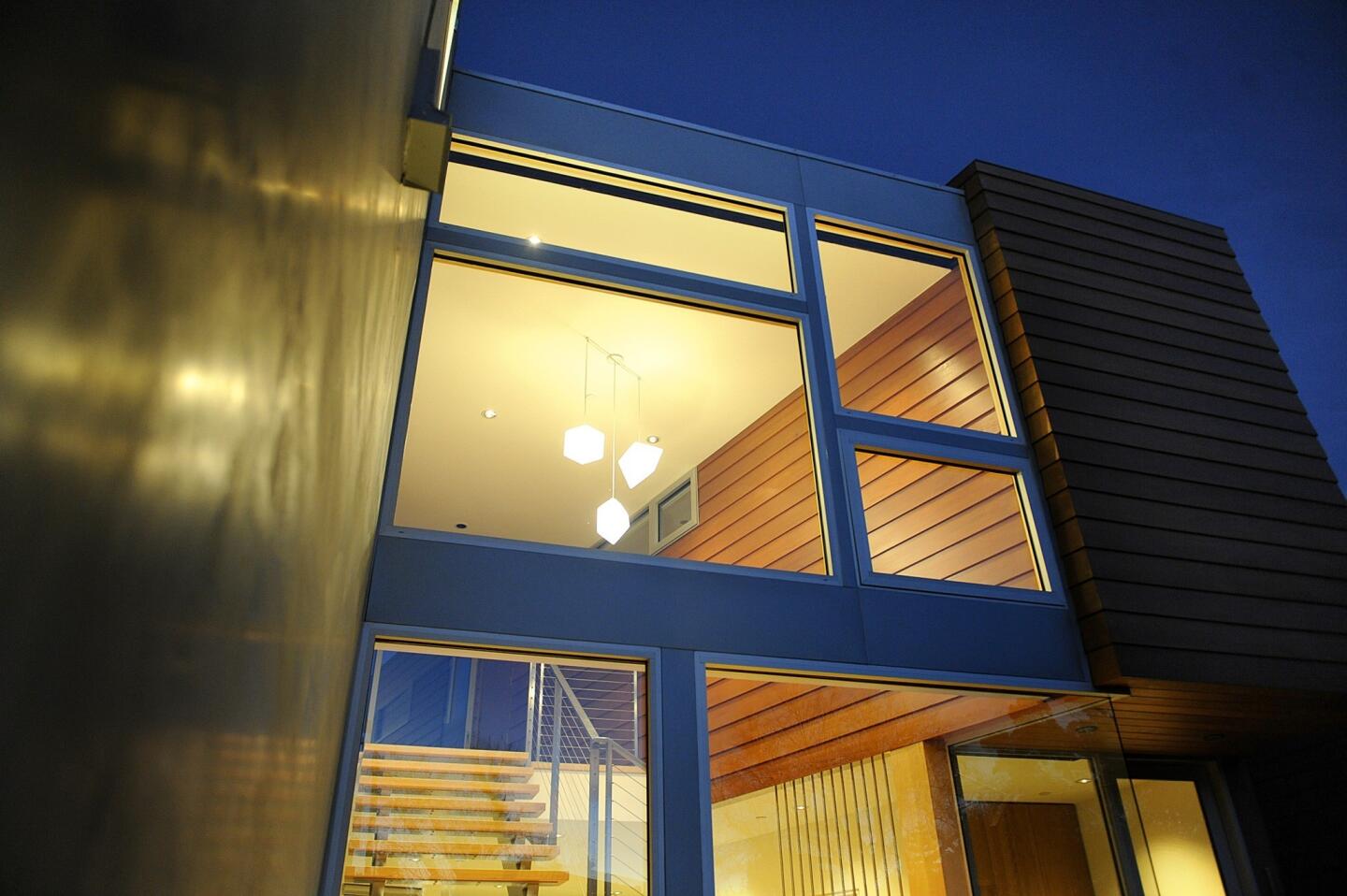
The wedge in the middle of the house separates the kids bedrooms from the master suite upstairs. The master bathroom is on the right; the kids on the left. A window in the upper left corner of the interior cedar siding brings more light into the master bathroom without compromising privacy. Walker collaborated with the Chens on the pendant lights, which were first made with paper but eventually fabricated in plexiglass. (Christina House / For The Times)
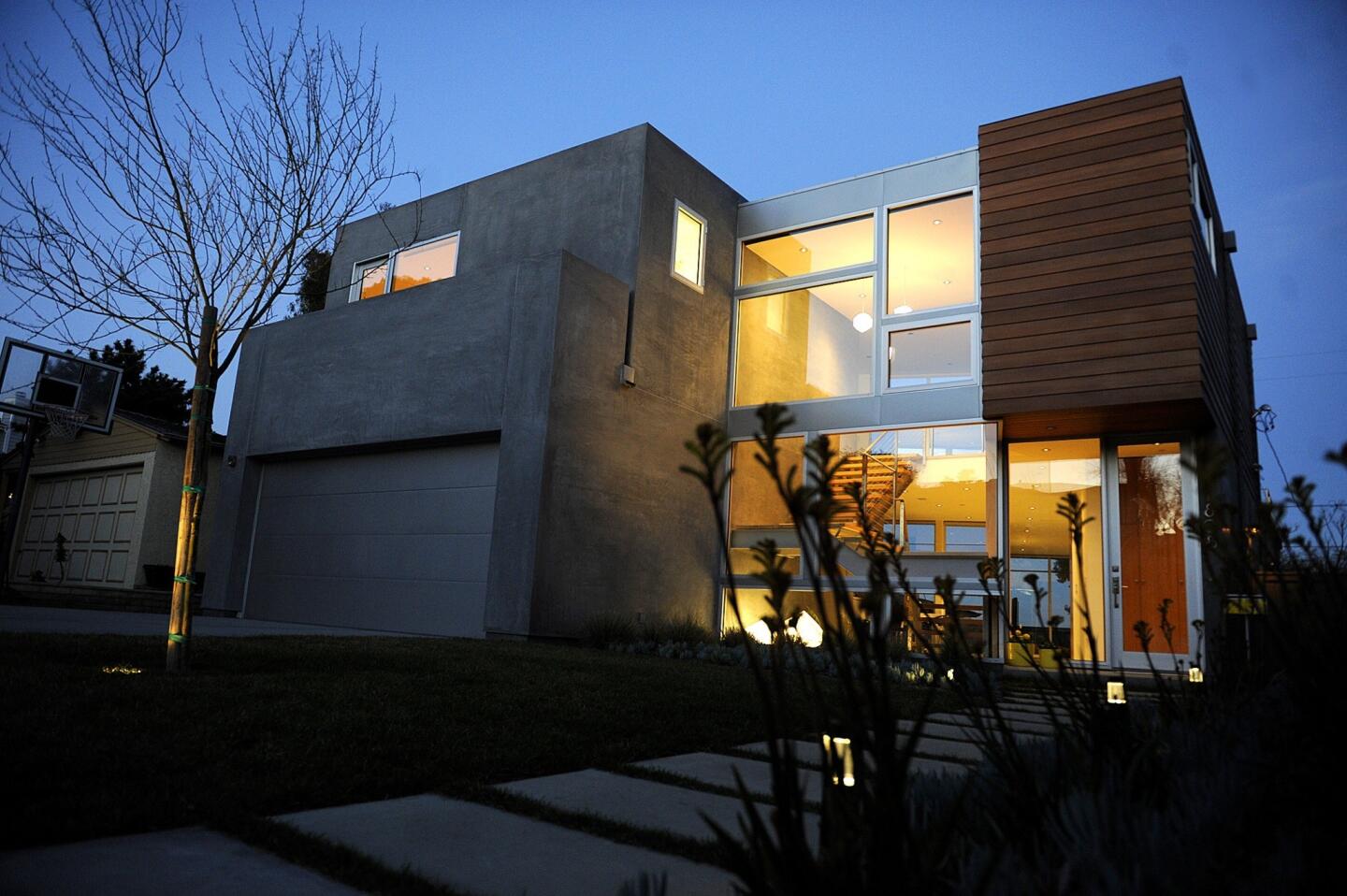
From the street, you can see through the house but not really into the rooms. Living spaces remain private and invisible from the street.
More design profiles: Southern California homes in pictures (Christina House / For The Times)



