In the Hollywood Hills, remodeling the ultimate tree house
Architect Aaron Neubert created a solid wall of cedar to create privacy and quiet because the house is close to the street. (Ricardo DeAratanha / Los Angeles Times)
A remodel of a remodel: When this Hollywood Hills house was updated years ago, the owner built a new bedroom around a 70-year-old sycamore tree, with the trunk rising up through the floor and ceiling. More recently, new owner Jack Latner asked Silver Lake architect Aaron Neubert to turn that novel space into a kitchen and lounge, then add a second-floor bedroom.
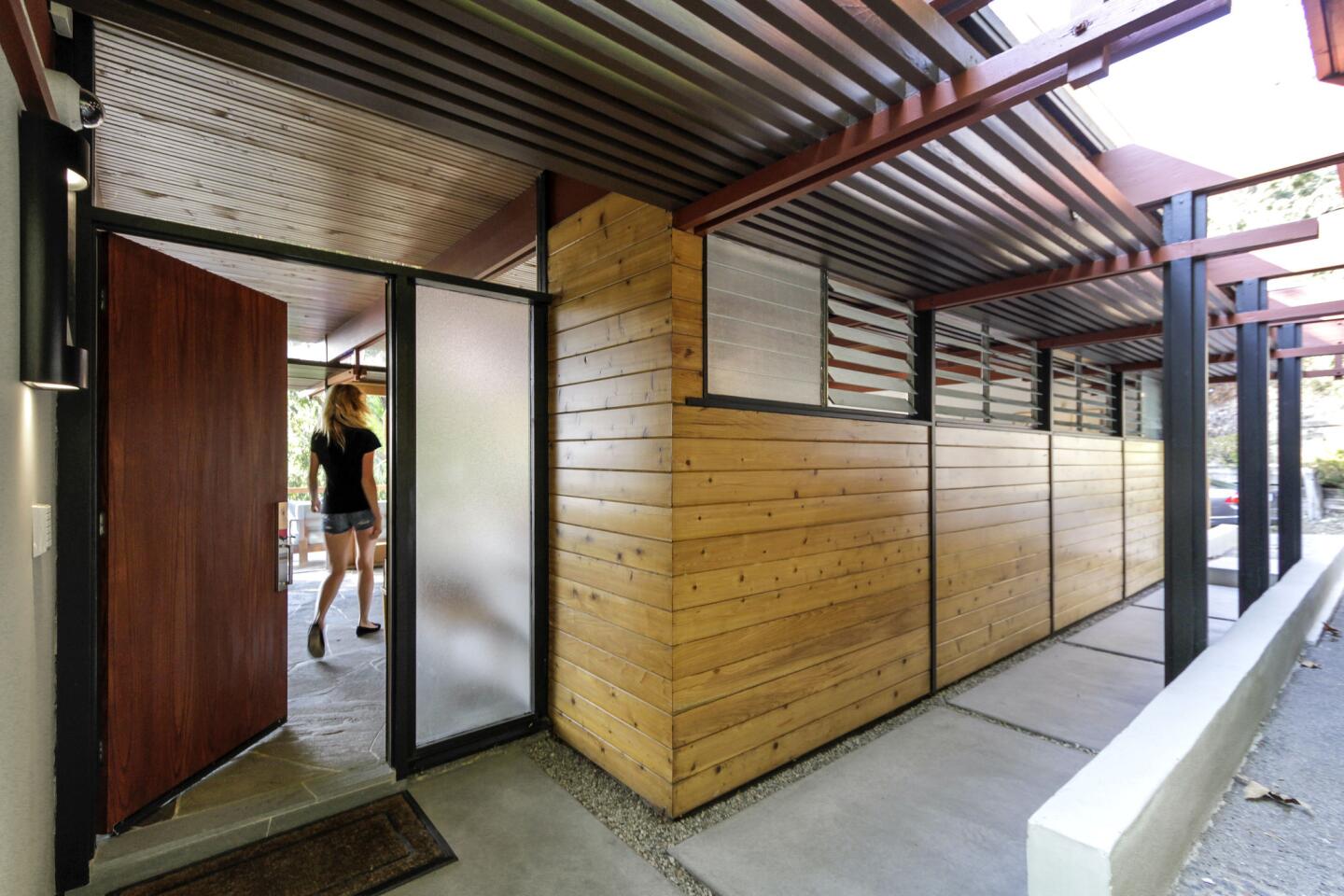
The entrance to the post-and-beam house looks much like it would have when it was first built in 1957. Architect Aaron Neubert installed cedar over what was originally painted siding. “I love the wood,” owner Jack Latner said. “It gives the house a modern, log cabin feel.” (Ricardo DeAratanha / Los Angeles Times)
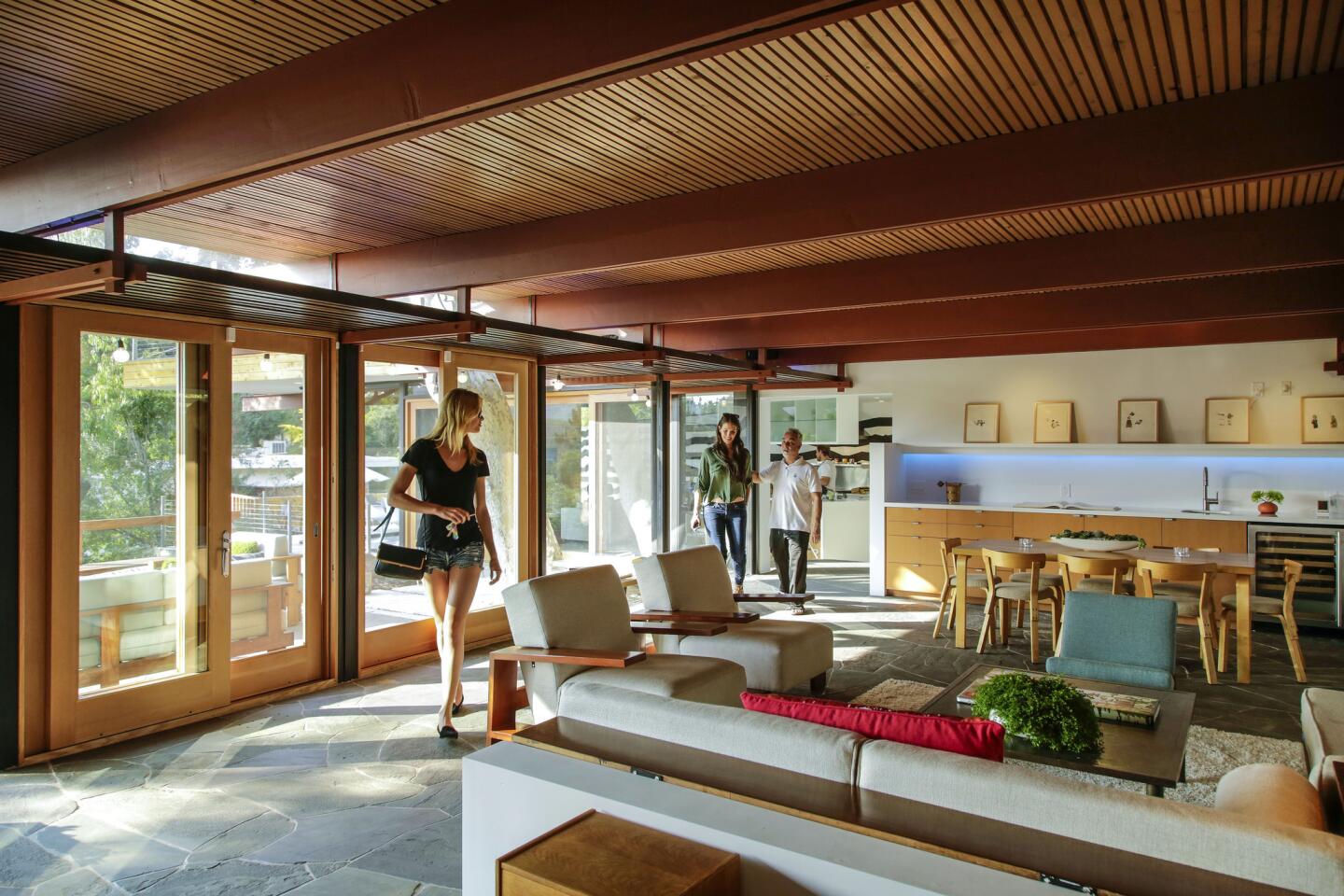
Architect Aaron Neubert removed the old double-galley kitchen and fireplace, then installed a bar with Douglas fir cabinets. The change made the room more open and welcoming, with a view of the city and canyon. He also replaced old aluminum sliders with Douglas fir windows to give the room a rich palette. (Ricardo DeAratanha / Los Angeles Times)
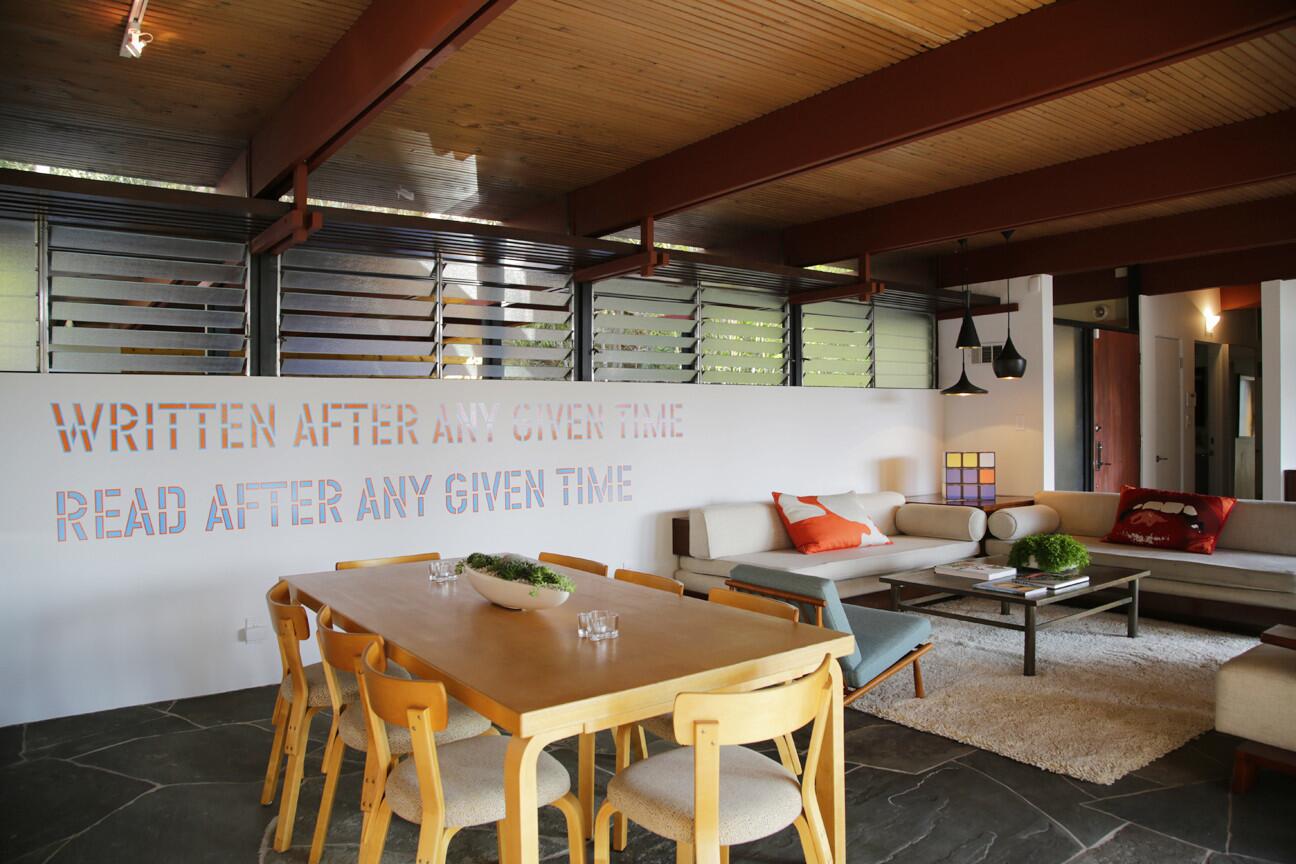
The home’s original glass louver windows stayed. On the wall of the dining room is a Lawrence Weiner artwork. (Ricardo DeAratanha / Los Angeles Times)
Advertisement
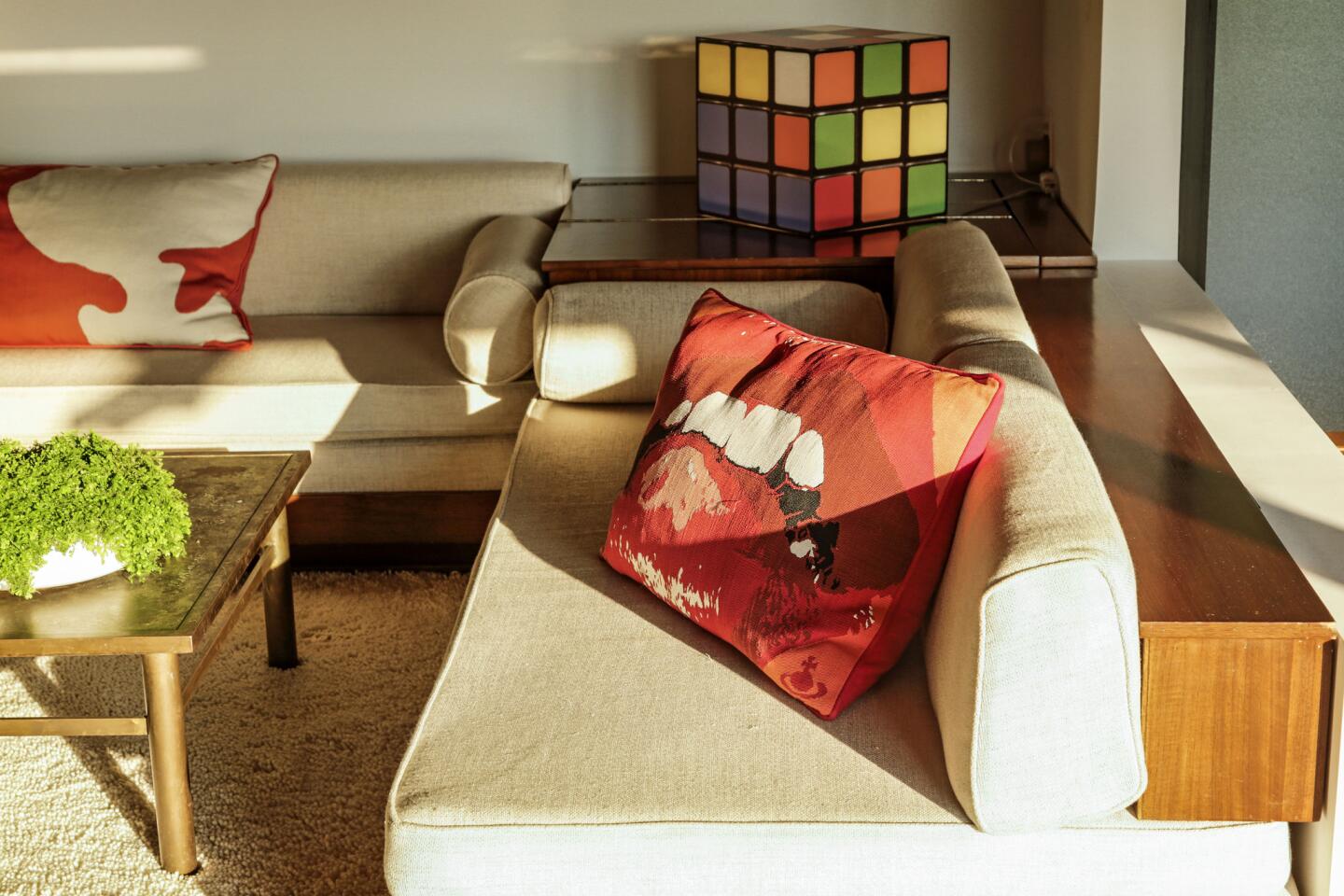
Two Neutra sofas intersect with a light cube by Parvez Taj. The stool behind the couch is from Midcentury LA. (Ricardo DeAratanha / Los Angeles Times)
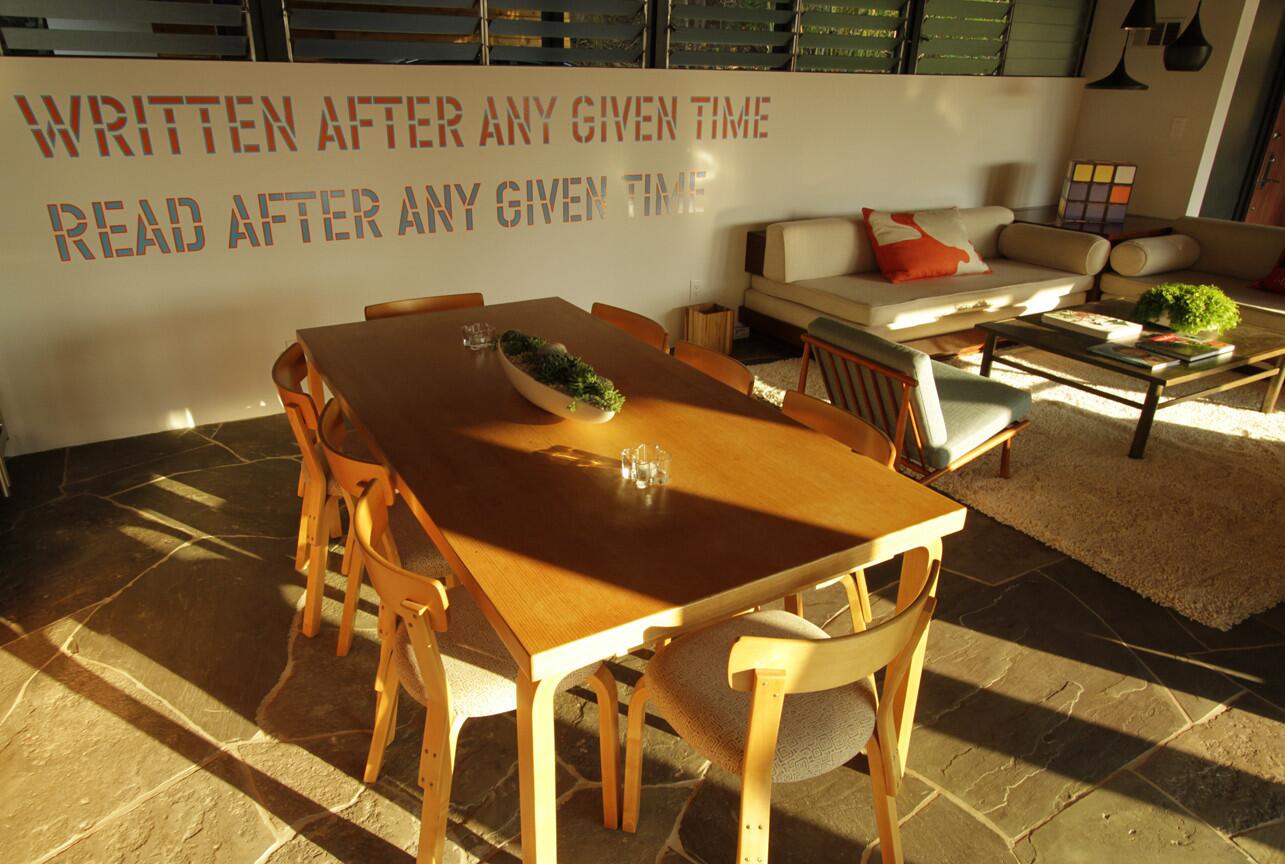
Light filters into the home’s original living room at dusk. (Ricardo DeAratanha / Los Angeles Times)
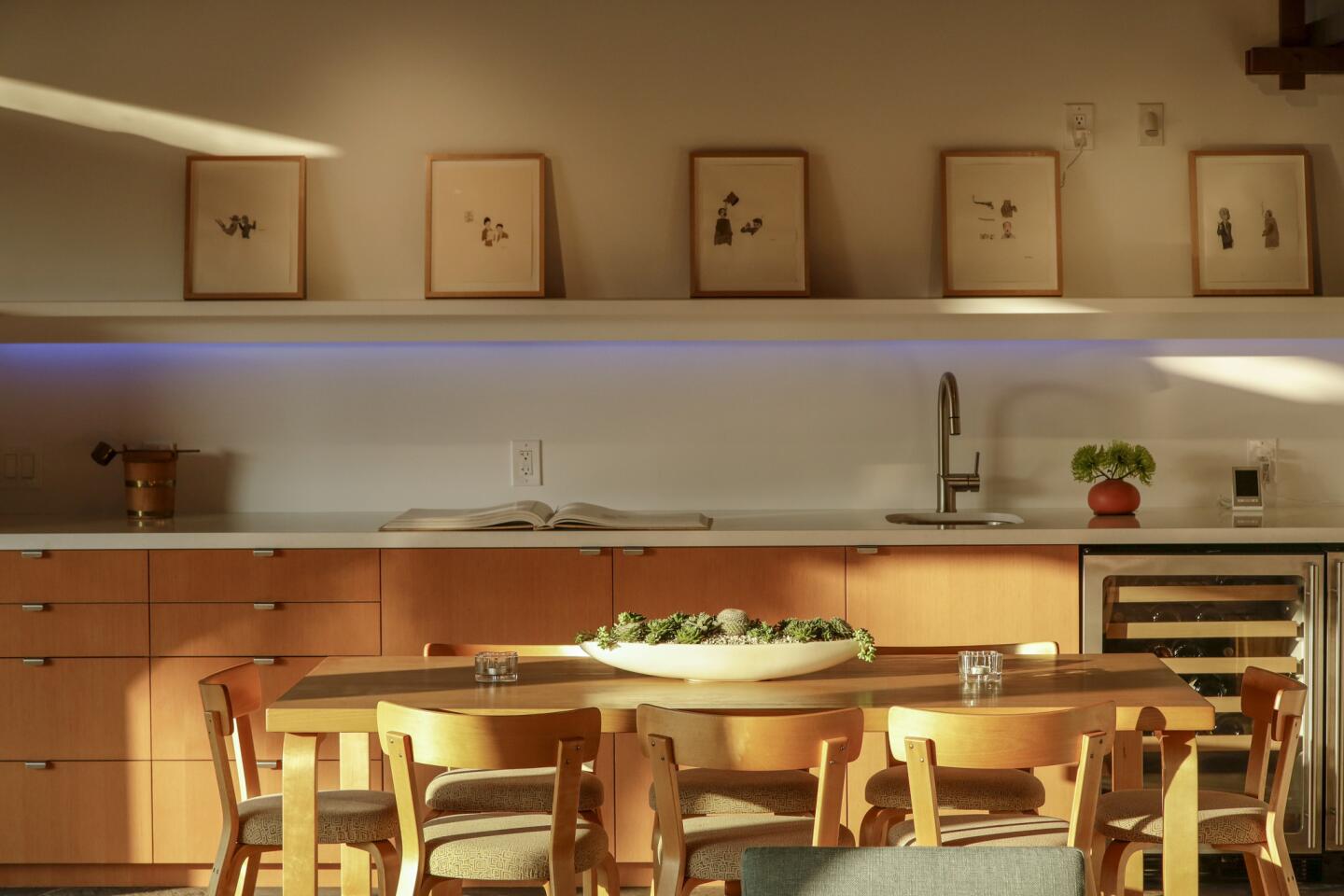
A bar stands where the home’s kitchen used to be. Before the remodel, the kitchen was too small for Latner, who likes to cook and entertain. “I found myself going outside to barbecue because I felt cramped,” Latner said. (Ricardo DeAratanha / Los Angeles Times)
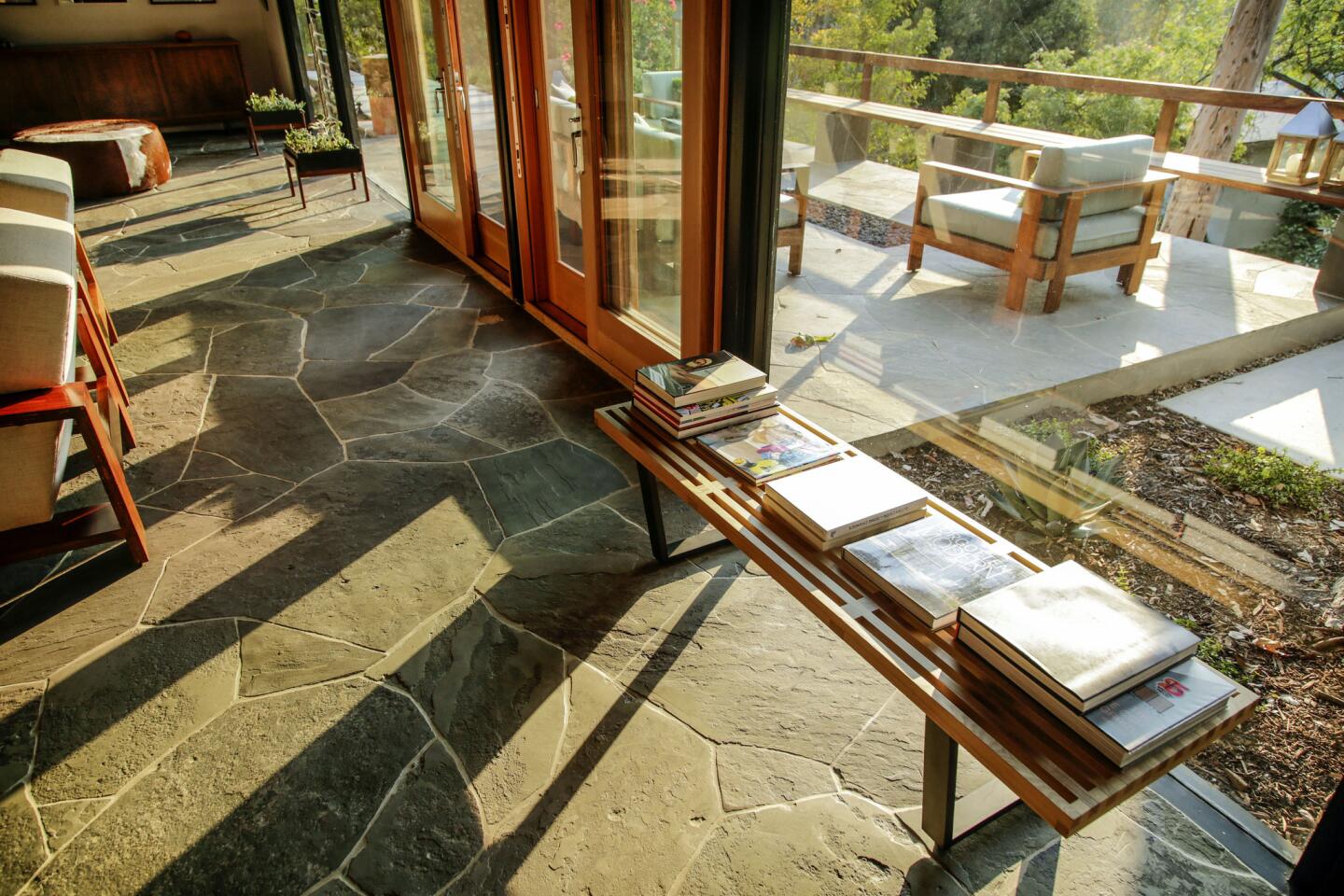
Architect Aaron Neubert took out bamboo flooring and installed bluestone granite from Bourget Bros. Inspired by the foyer in John Lautner’s Sheats-Goldstein house, Latner extended the granite out to the patio and made the outdoor living area larger. The flagstone works with the mid-century architecture and complements the concrete floor in the earlier addition. (Ricardo DeAratanha / Los Angeles Times)
Advertisement
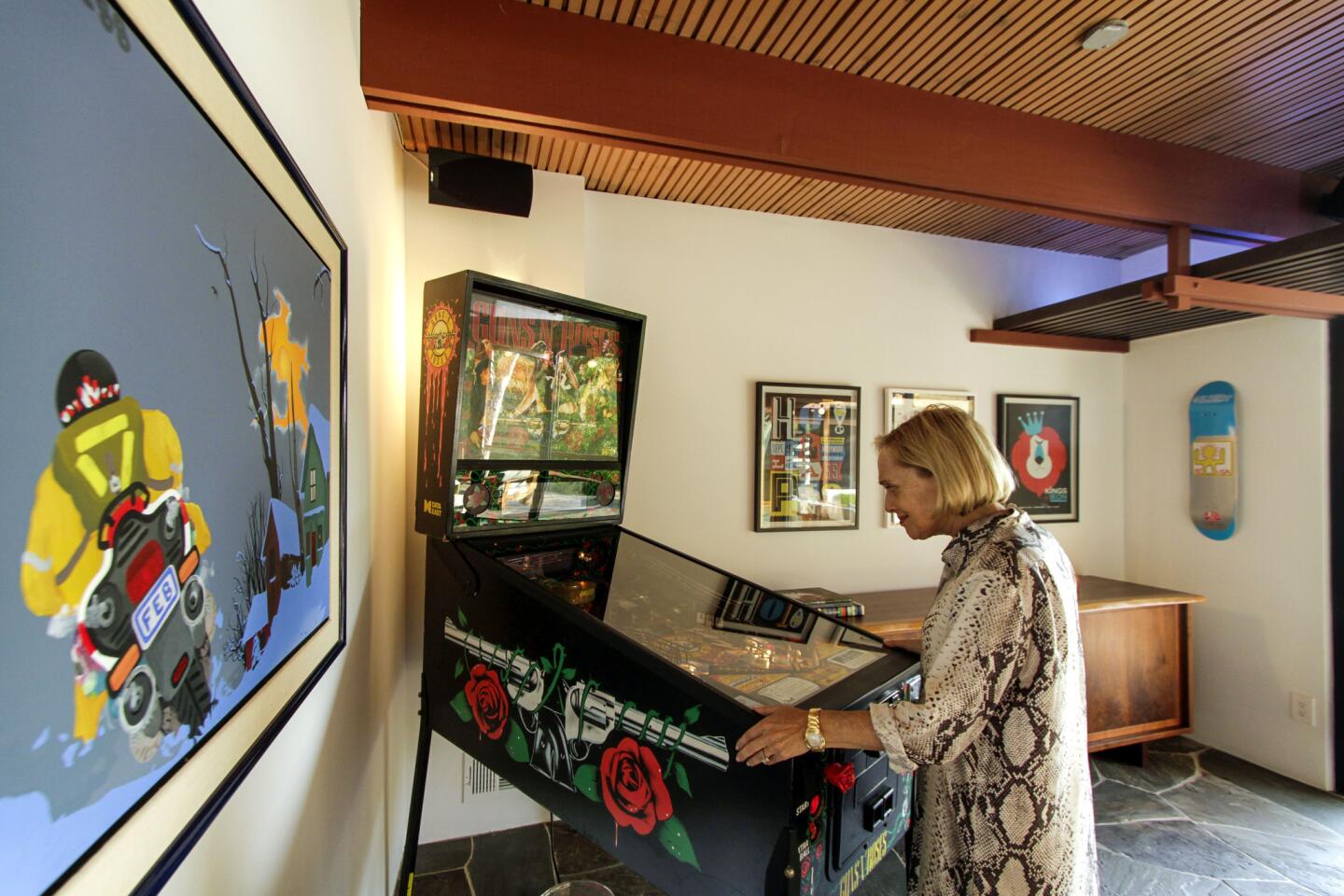
Lynda Latner tries out the Guns ‘N’ Roses pinball machine. On the wall at left, a painting by Canadian artist Mendelson Joe. (Ricardo DeAratanha / Los Angeles Times)
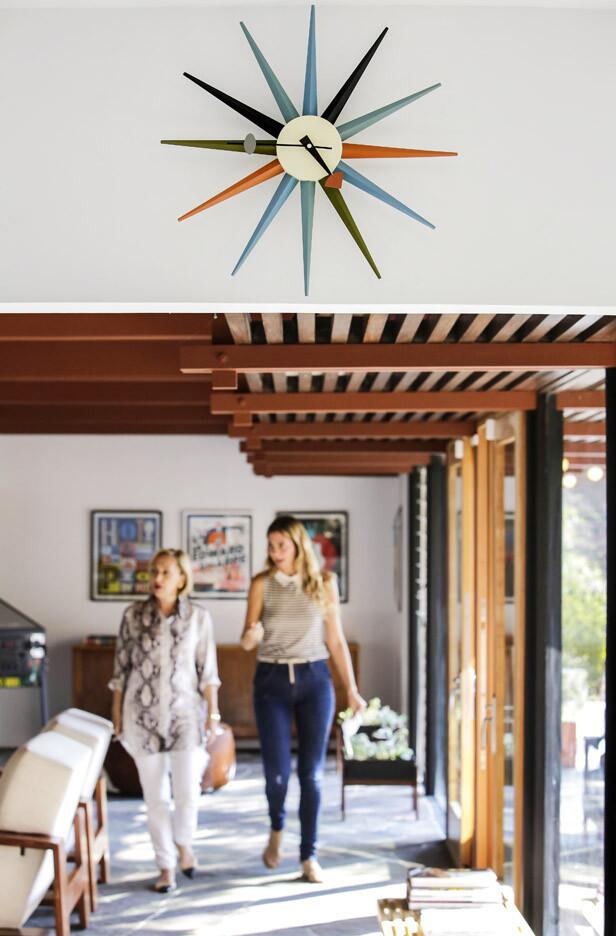
Lynda Latner, Jack’s mother, and Lindsey Laquer enter the living room, which features a George Nelson sunburst clock. (Ricardo DeAratanha / Los Angeles Times)
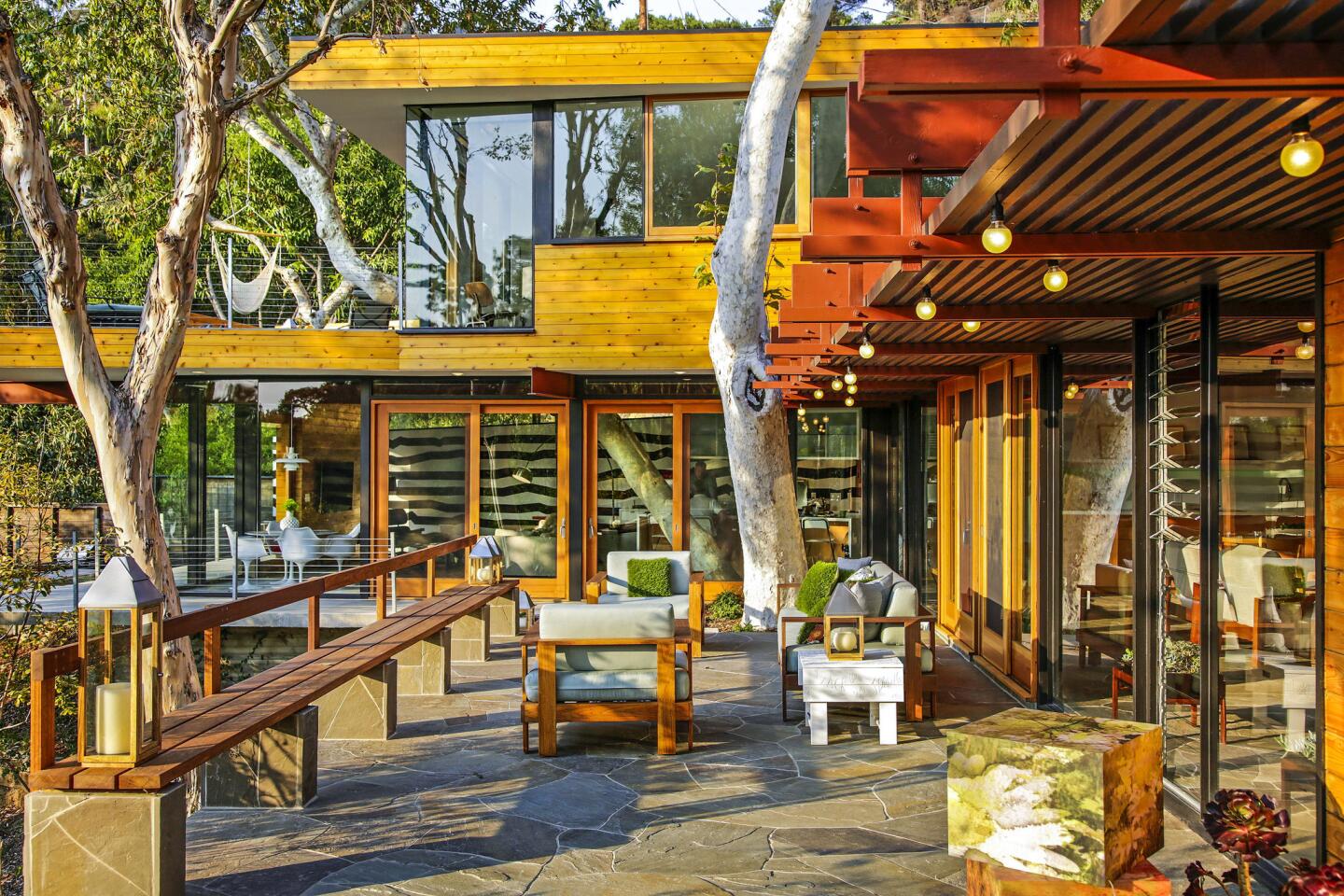
Architect Aaron Neubert added built-in seating along the fence to accommodate more guests. At top: The new master bedroom suite and rooftop deck. (Ricardo DeAratanha / Los Angeles Times)
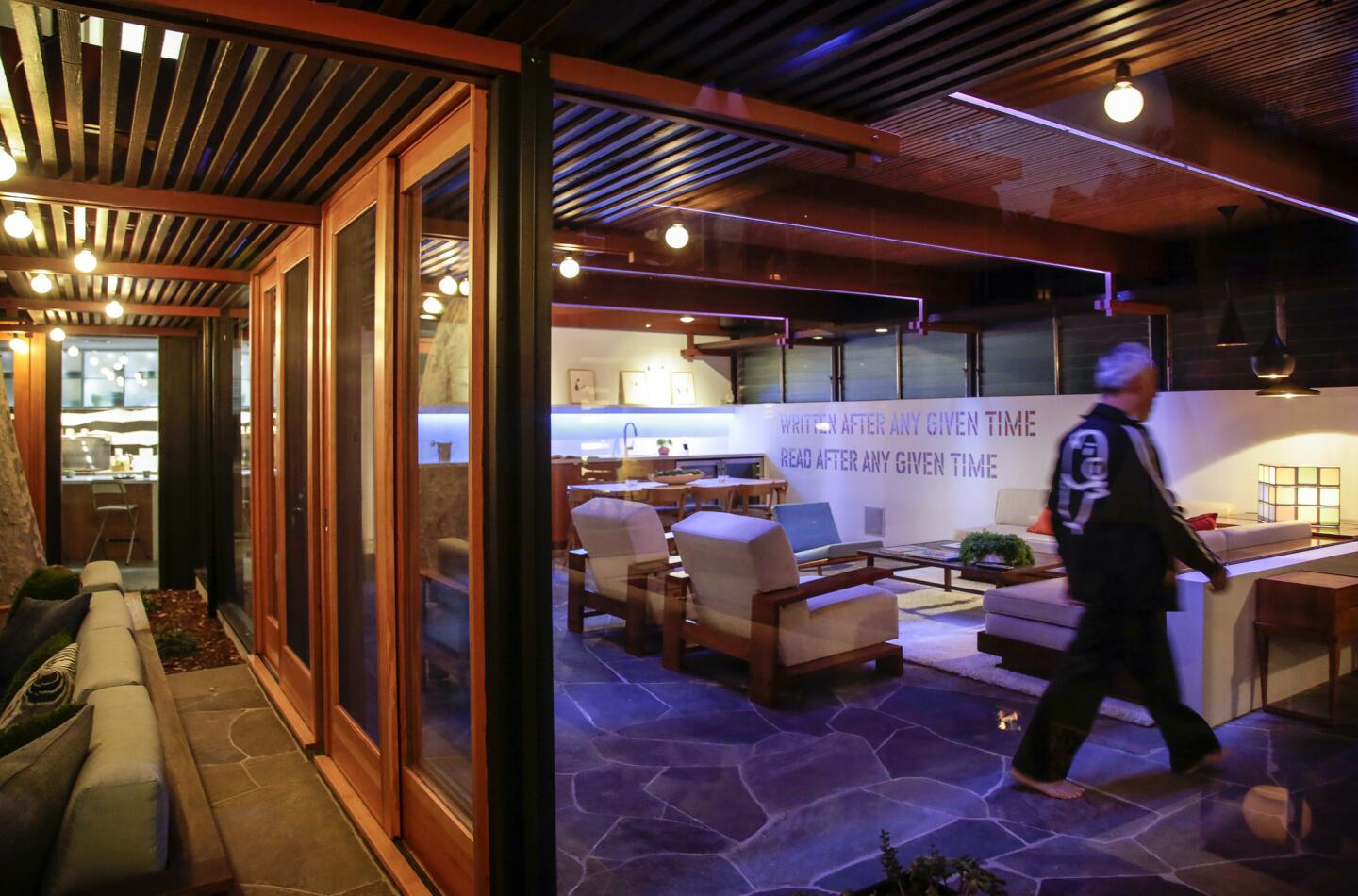
The architect felt it was important to keep the home’s post-and-beam details and wood screens. “We wanted to respect that without mimicking it,” he said. (Ricardo DeAratanha / Los Angeles Times)
Advertisement
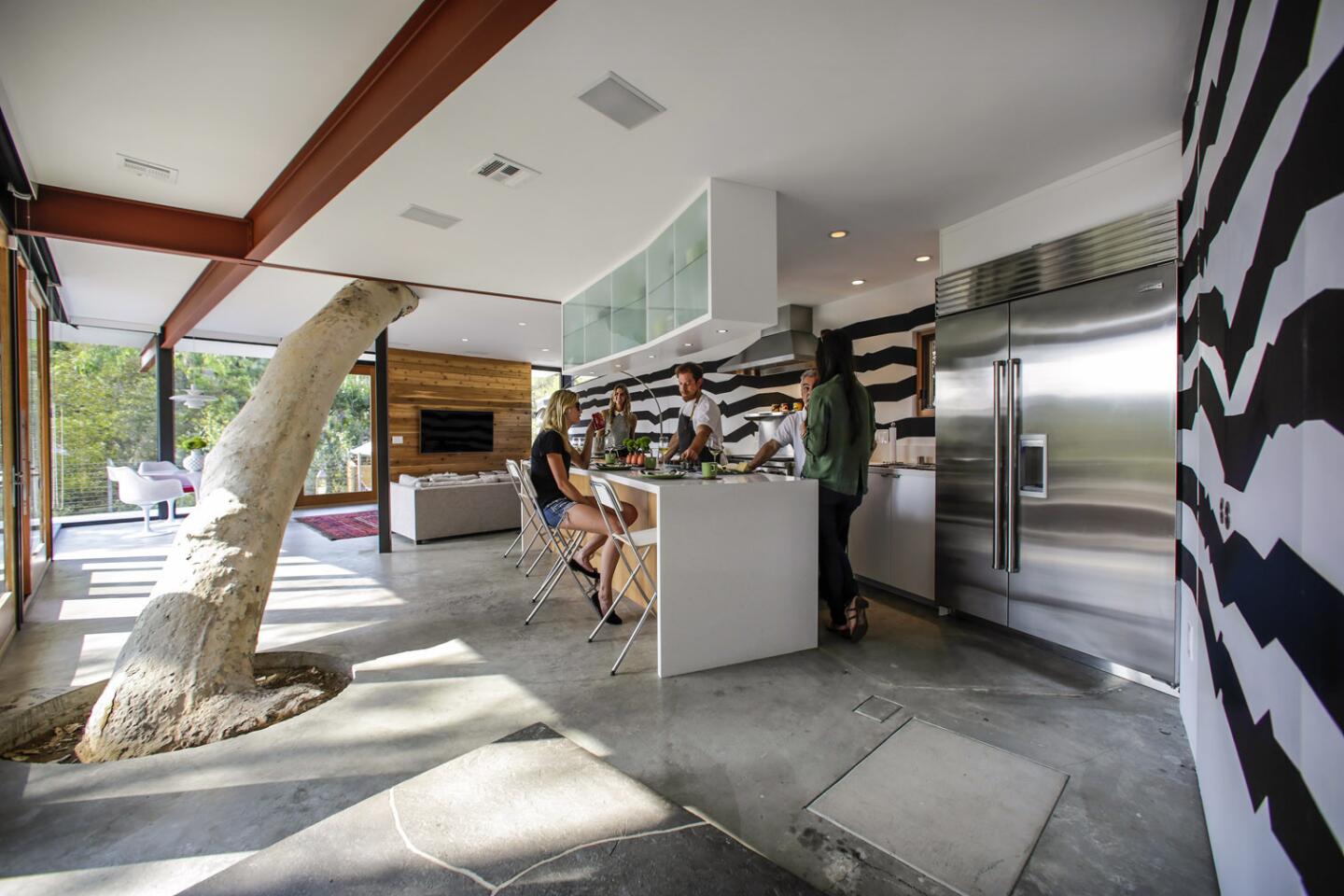
Entering the kitchen from the living room, white lacquered cabinets blend with an island made from Douglas fir and stone. “The island is the rich element in the room,” architect Aaron Neubert said. Owner Jack Latner wanted the space to be modern and efficient. “The kitchen is where I spend all of my time,” he said. “It was important to me to take my kitchen to the next level. I didn’t want something vintage.” Intersecting steel beams are a modern riff on the home’s original beams. (Ricardo DeAratanha / Los Angeles Times)
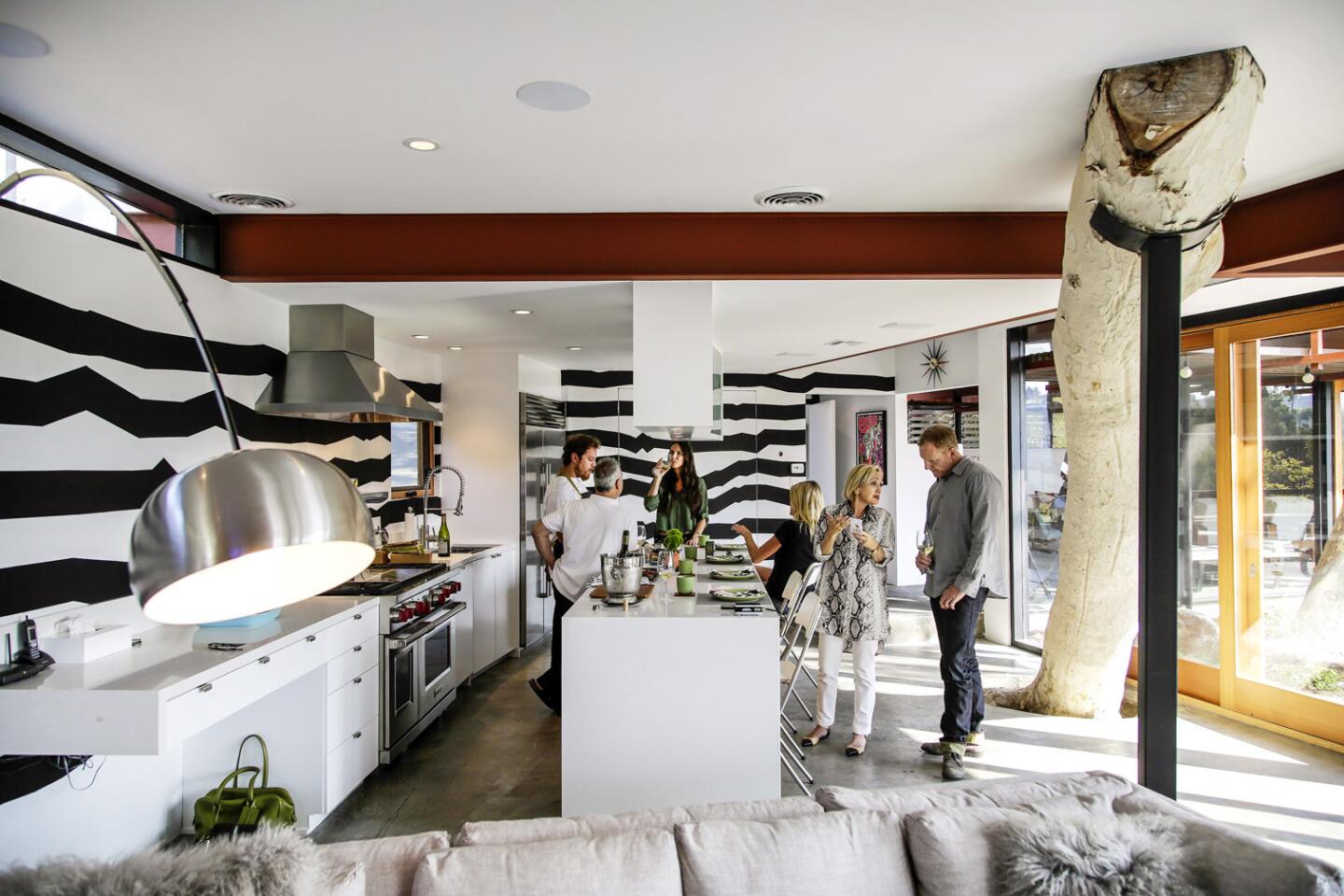
Owner Jack Latner, who likes to cook and entertain, wanted a modern, efficient space. “I wanted something in that part of the house to feel brand new,” he said. Two steel beams cross where the tree pushes through the ceiling. (Ricardo DeAratanha / Los Angeles Times)
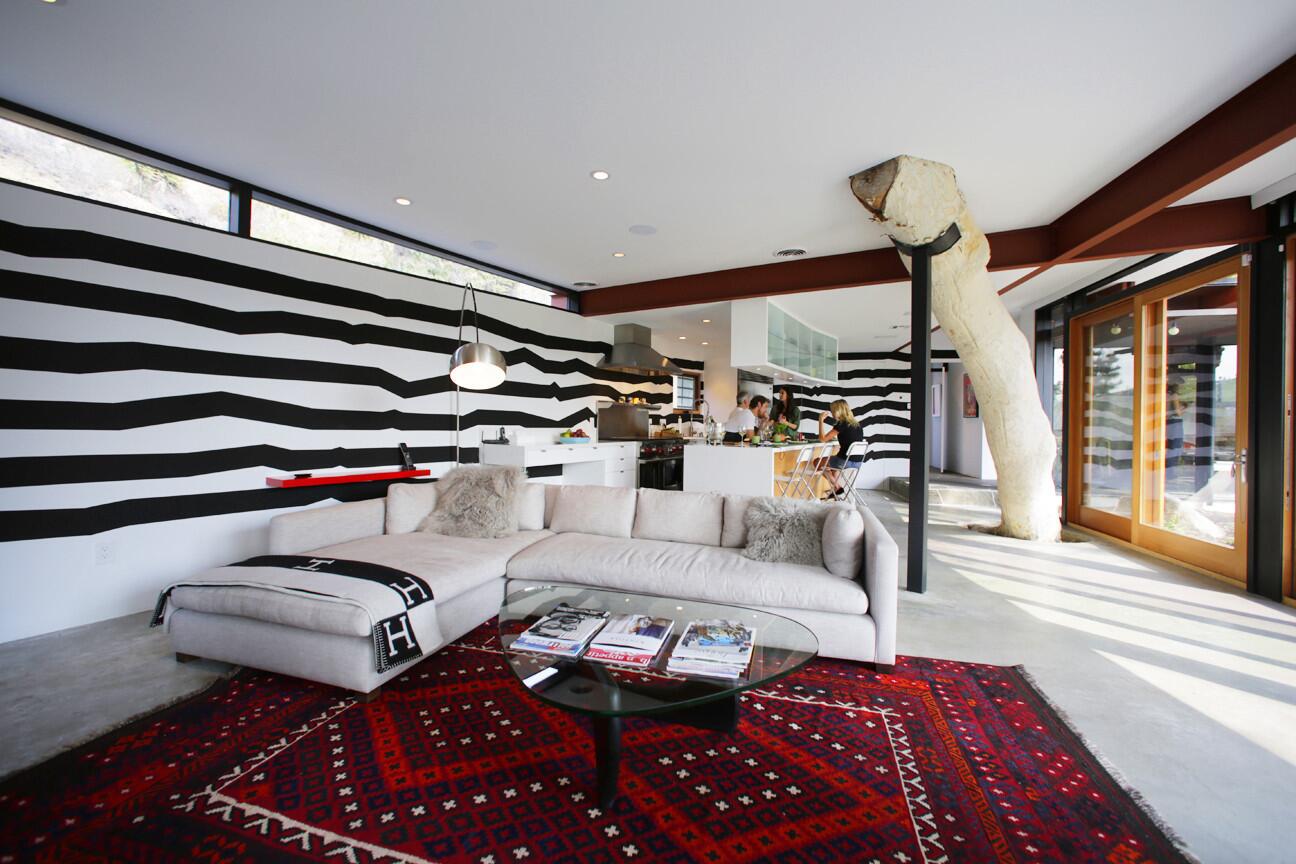
The 70-year-old sycamore tree can be seen growing through an earlier addition. “If we went any further southwest, we couldn’t waterproof the tree. If we moved further north, the room would be too small,” architect Aaron Neubert said, explaining the tree’s route through the second floor master bedroom. “It was calculated so we could waterproof it properly.” (Ricardo DeAratanha / Los Angeles Times)
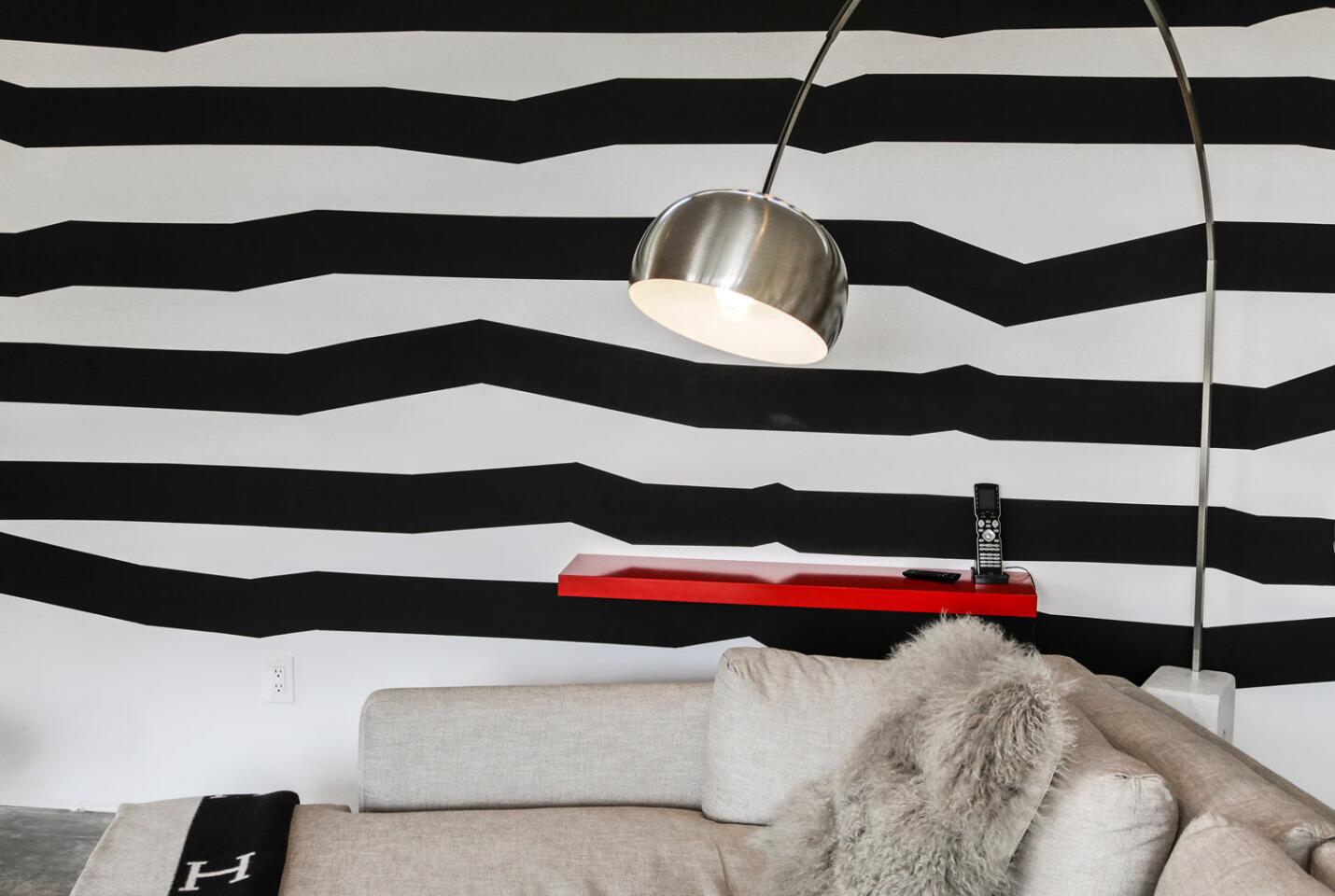
The all-white modern kitchen is defined by a black-and-white Sol LeWitt line drawing that was recently executed as wall art following guidelines provided by the artist. (Ricardo DeAratanha / Los Angeles Times)
Advertisement
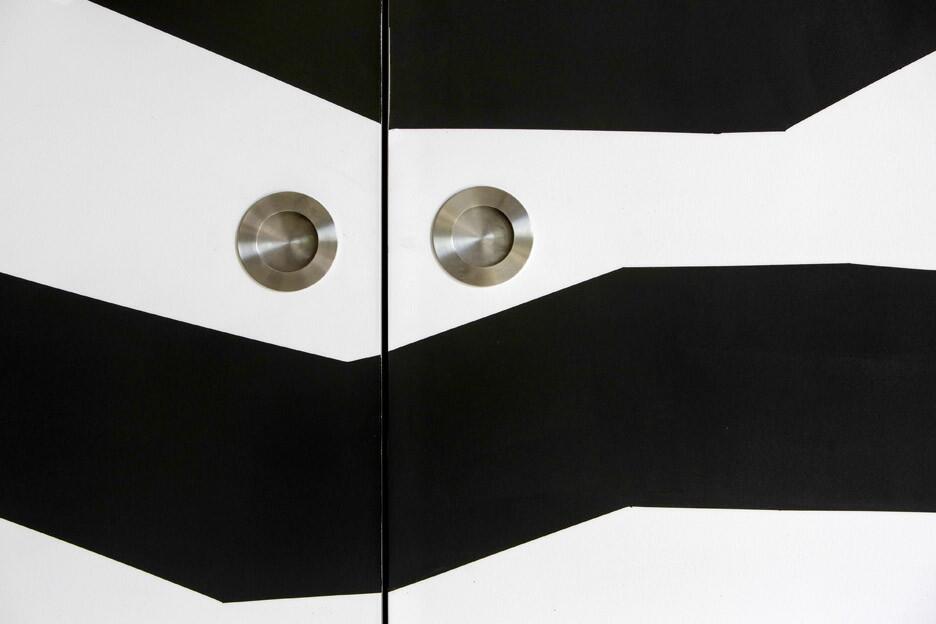
The LeWitt installation continues across the pantry cabinets. (Ricardo DeAratanha / Los Angeles Times)
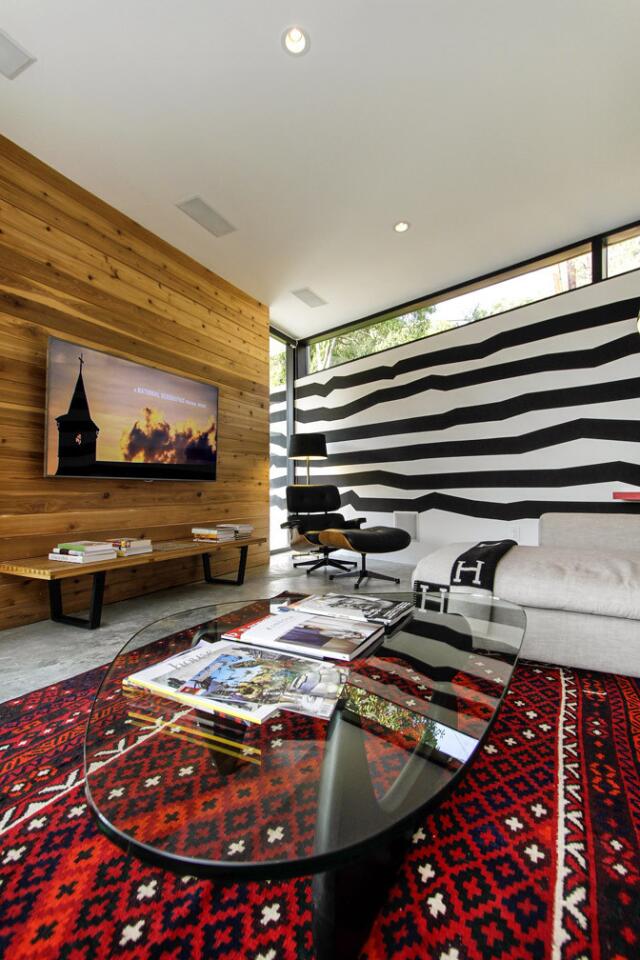
What had been the master bedroom now serves as a casual lounge area. The addition is screened from the street, with carefully placed windows. (Ricardo DeAratanha / Los Angeles Times)
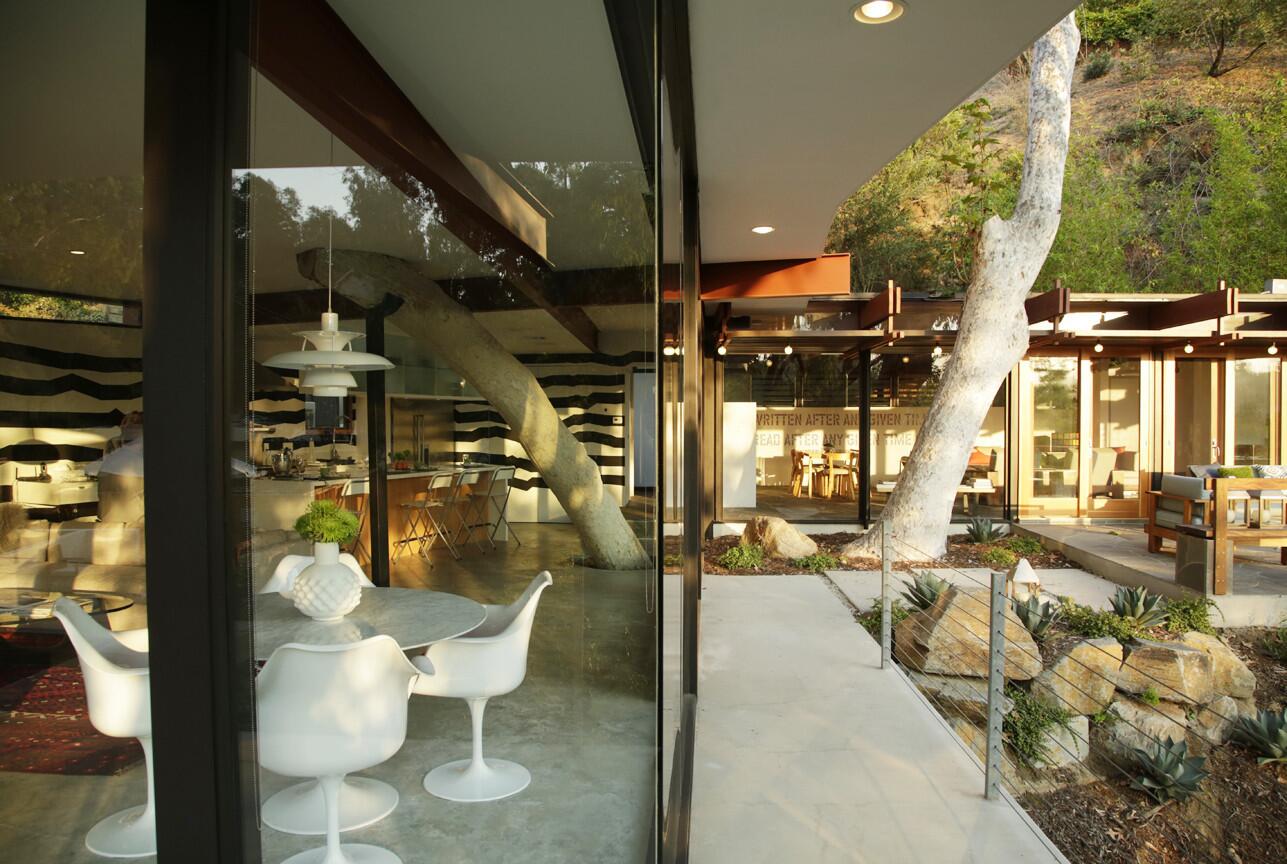
The new wing of the house balances modern with mid-century. Rocks, succulents and cactuses were added to the landscape along with concrete pads. (Ricardo DeAratanha / Los Angeles Times)
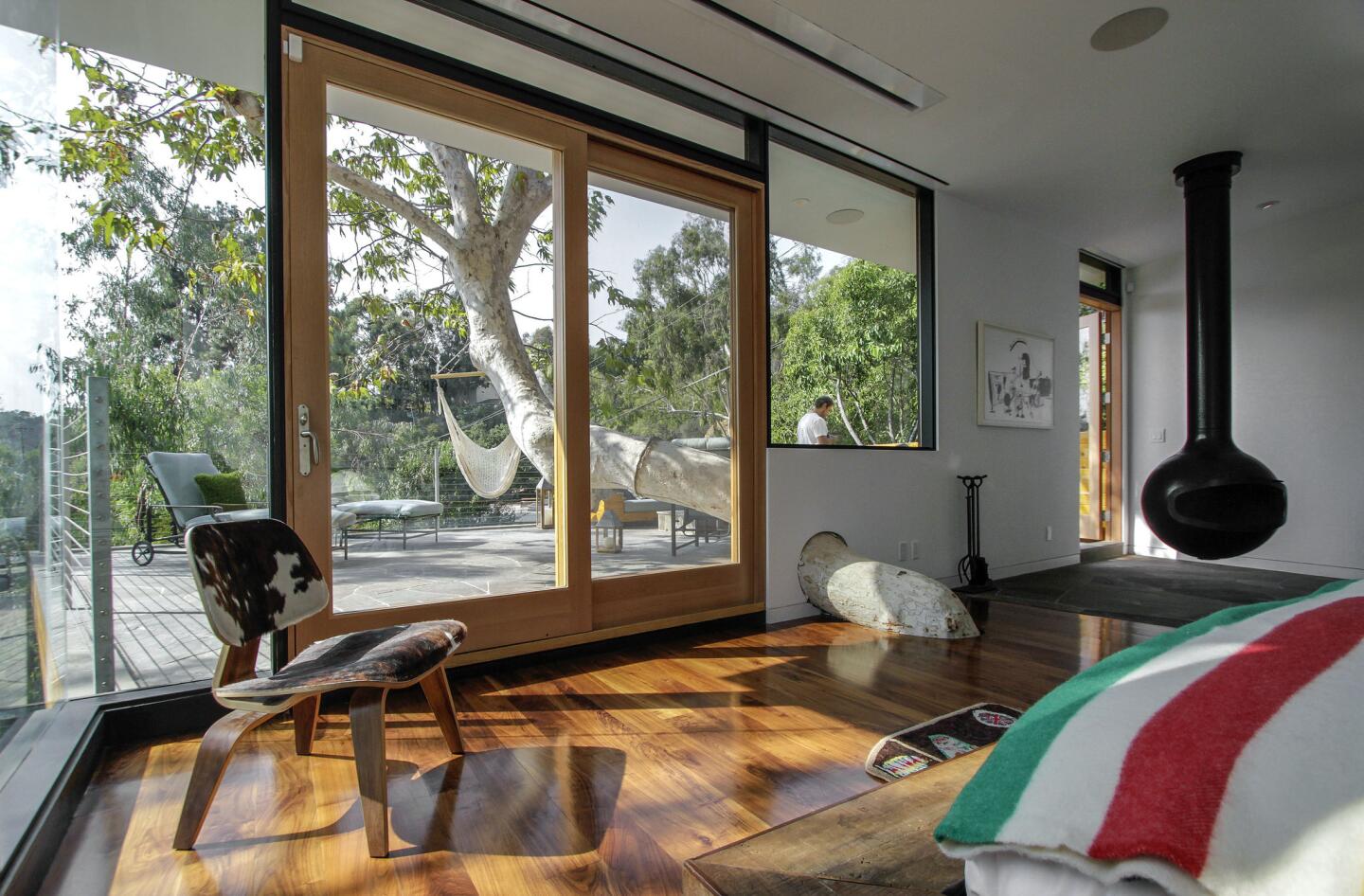
In the second floor master suite, the sycamore tree can be seen growing through the floor, out the wall and onto the outdoor deck. (Ricardo DeAratanha / Los Angeles Times)
Advertisement
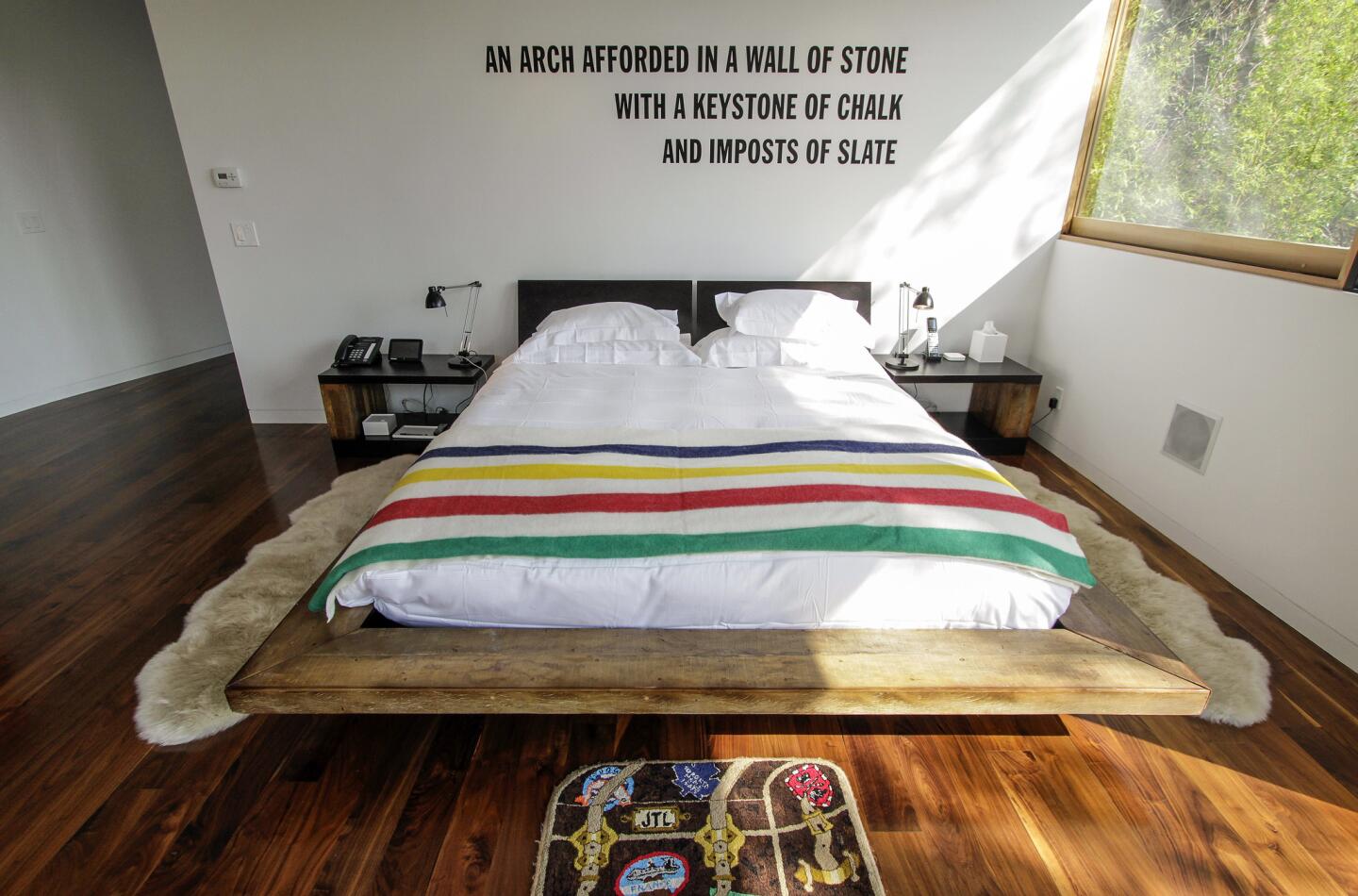
A Lawrence Weiner cut-out has been installed over a bed from Environment
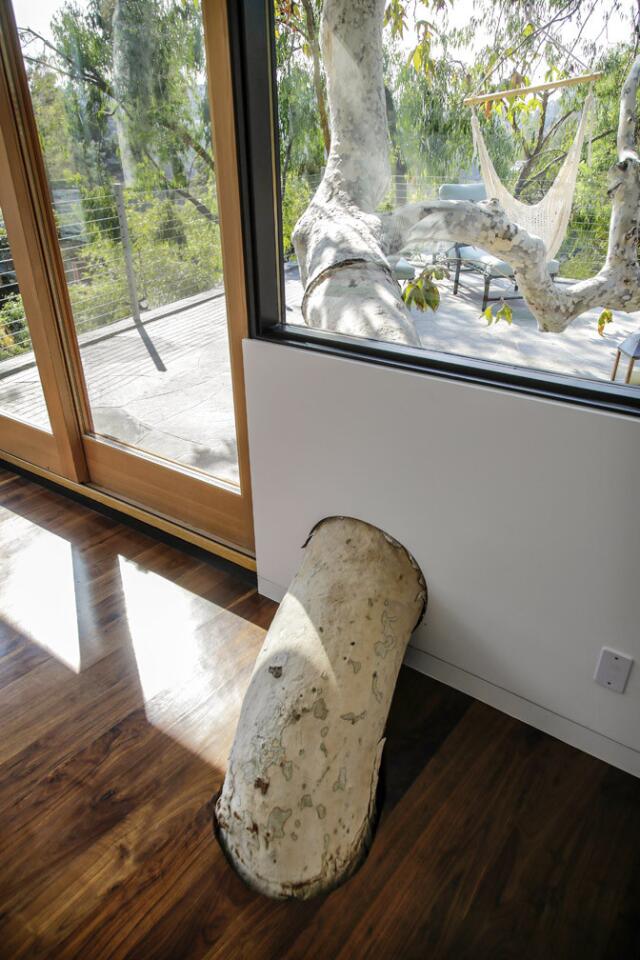
A sliver of the sycamore tree in the master bedroom. “It adds so much character to the house,” architect Aaron Neubert said. (Ricardo DeAratanha / Los Angeles Times)
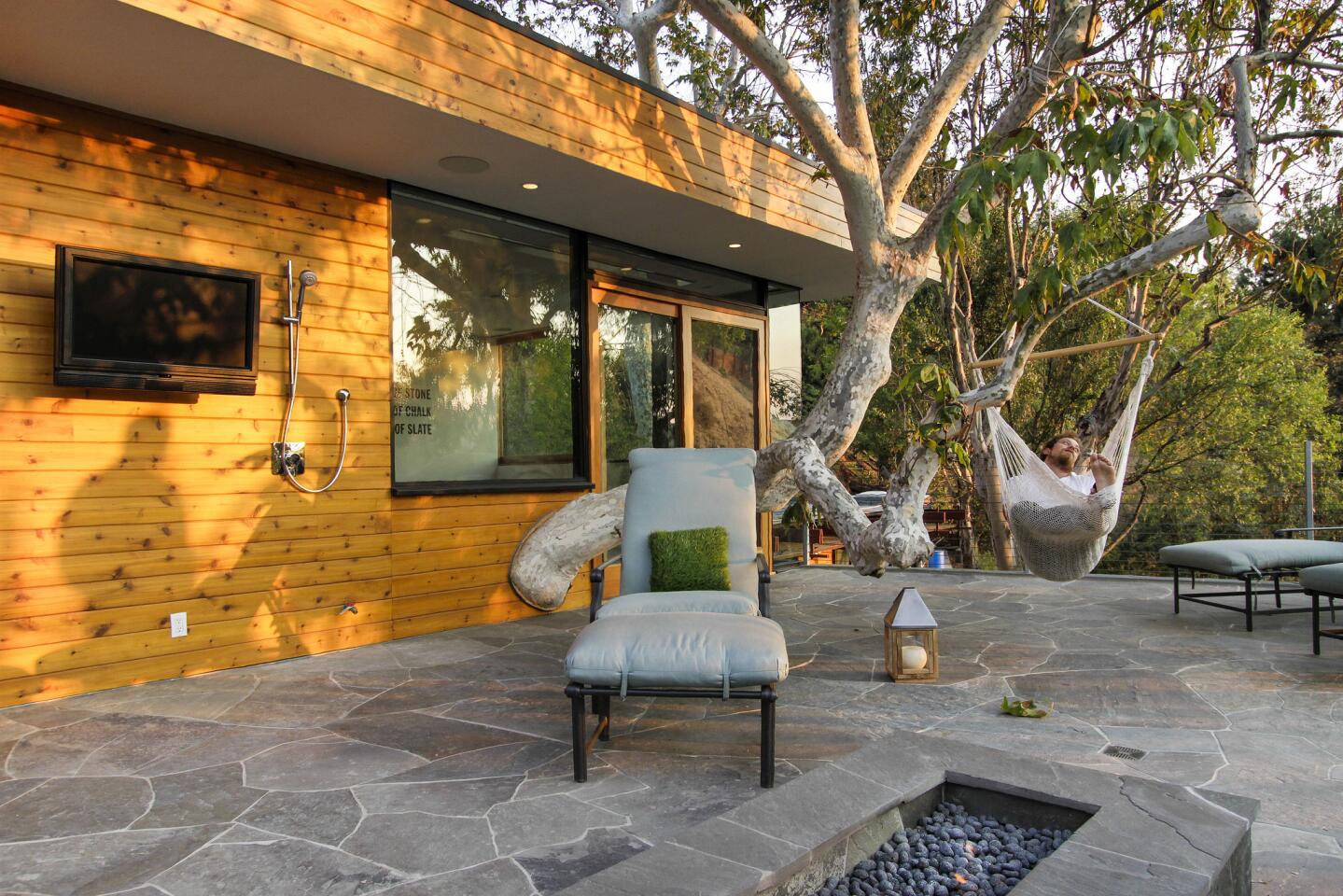
The patio off of the second floor bedroom includes a lounge, fire pit, Sunbrite TV and outdoor shower. “When I have people over, this is usually where I gravitate,” owner Jack Latner said. “You feel like you’re in the crow’s nest.” (Ricardo DeAratanha / Los Angeles Times)
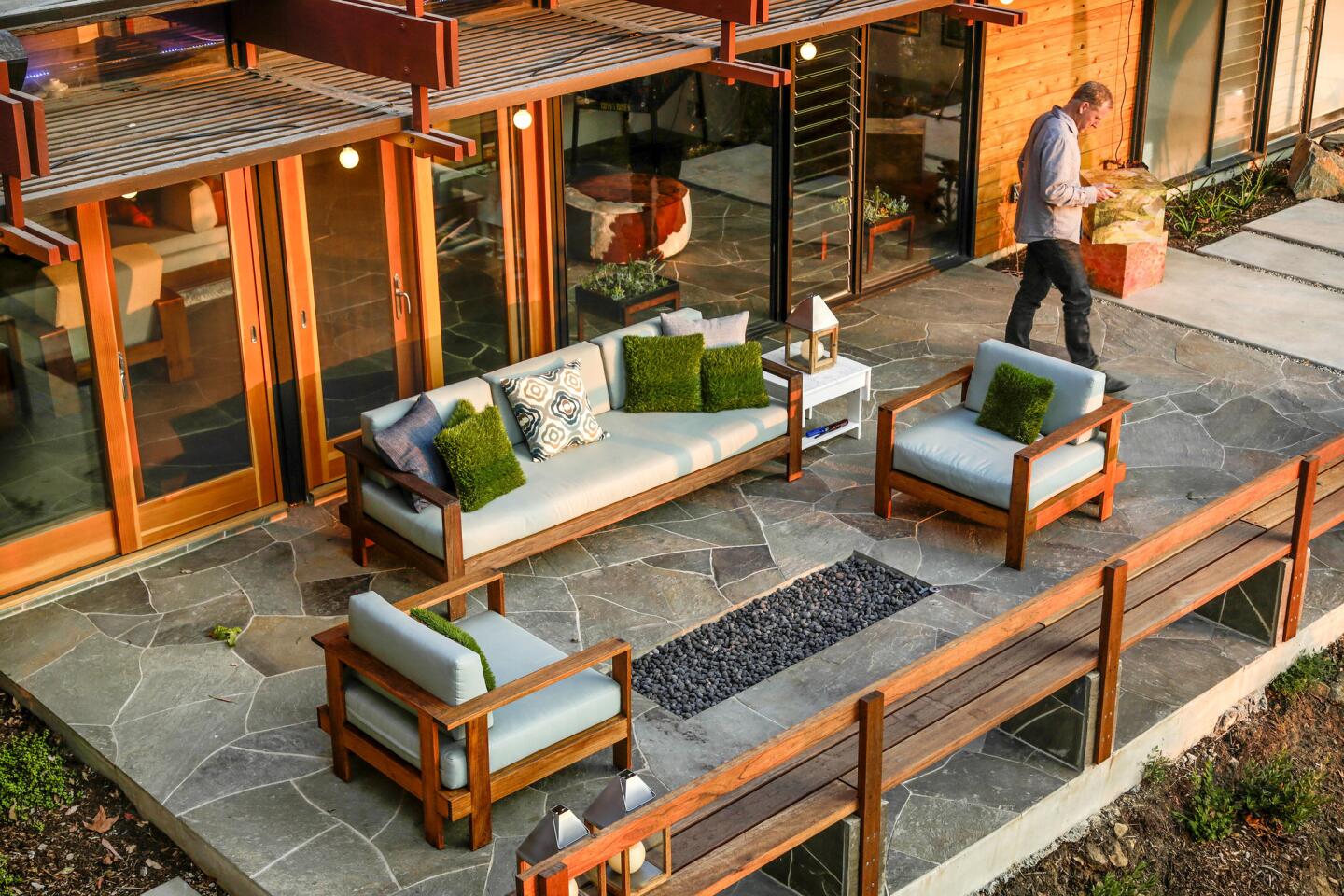
Owner Jack Latner says he spends half of his time at home outdoors -- “on the patio or outside at the dining table or in my garden.” And that’s even when the weather is not nice. “If it’s 65 degrees outside at night, I sleep with the door open,” he said. “I couldn’t sleep with my door open in Canada.” (Ricardo DeAratanha / Los Angeles Times)
Advertisement
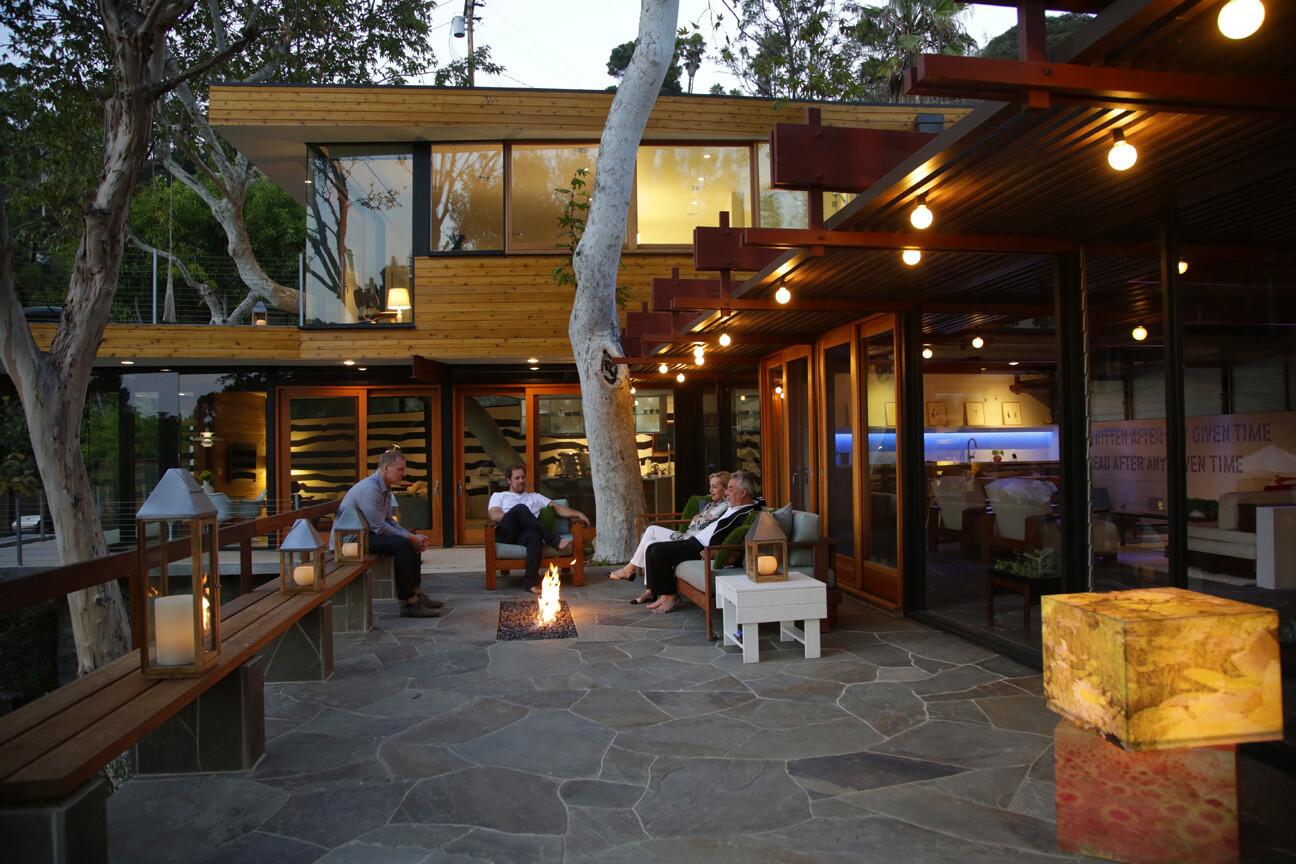
The outdoor living room is connected to the original living room and the new modern addition. (Ricardo DeAratanha / Los Angeles Times)
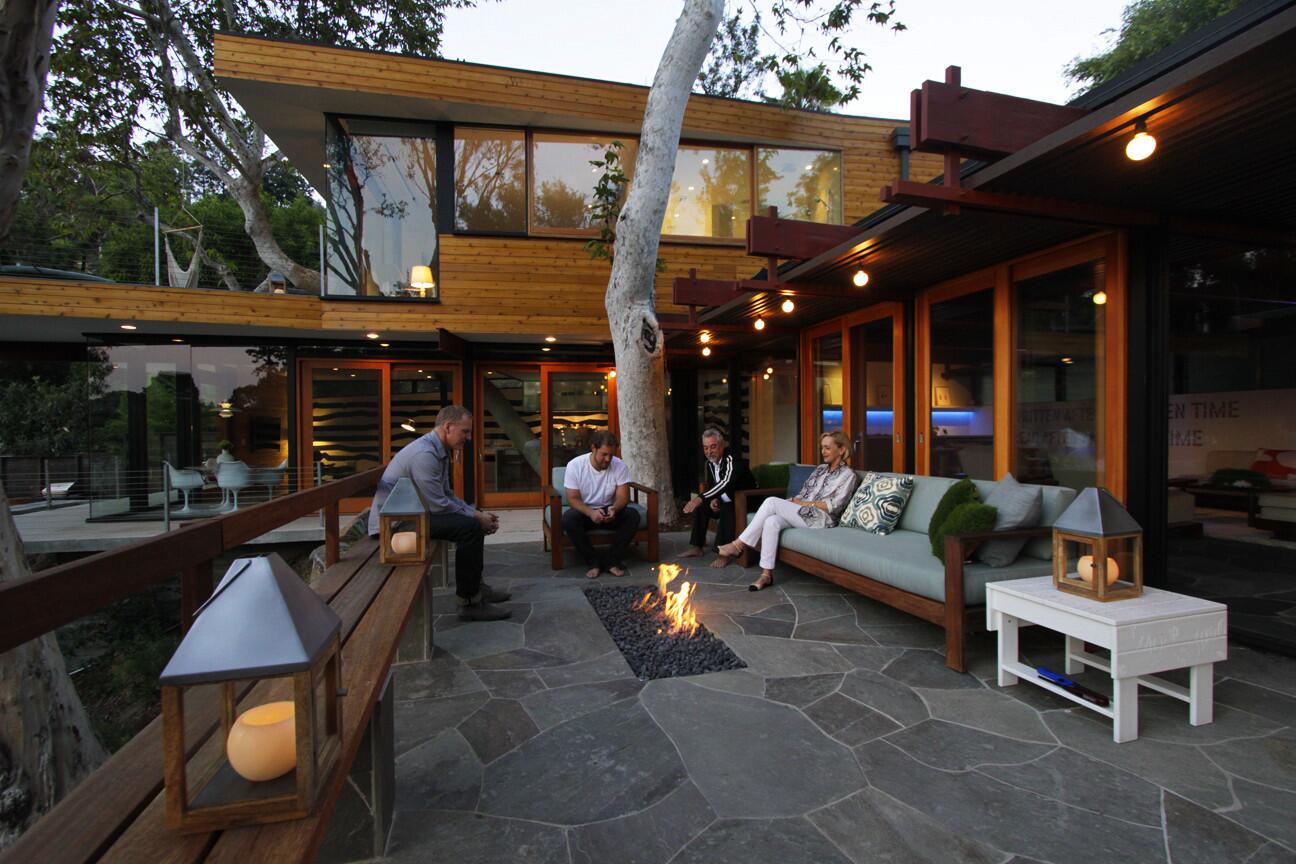
Architect Aaron Neubert sits on a built-in bench he created, enjoying the new outdoor area with Jack Latner and his parents, Steven and Lynda Latner. (Ricardo DeAratanha / Los Angeles Times)
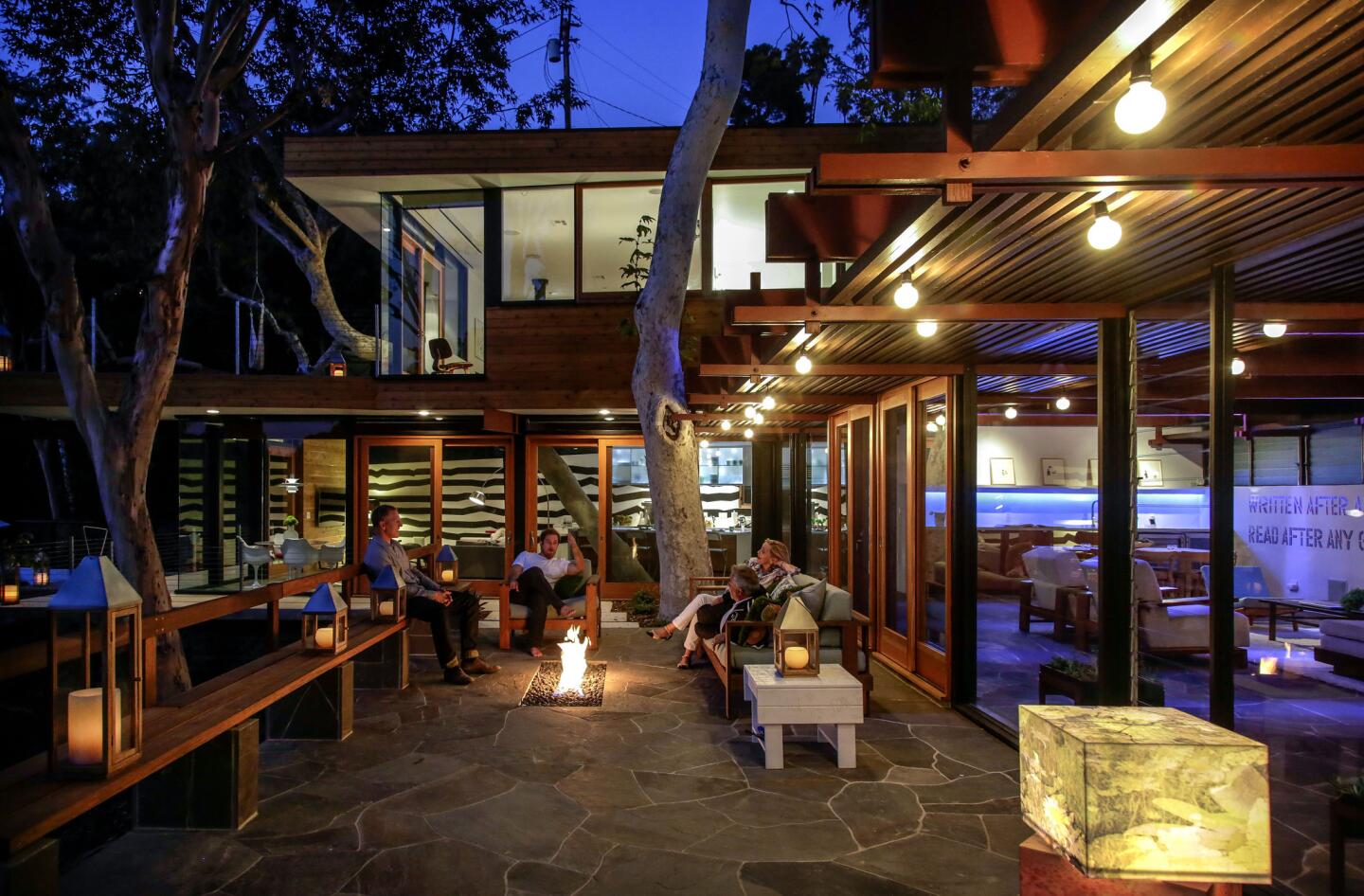
“Every time you move outside there is something different,” architect Aaron Neubert said. “There is a natural flow. If you saw it from the street you may not know it’s happening.” (Ricardo DeAratanha / Los Angeles Times)



