Out of the box: a remodel opens home to Griffith Park
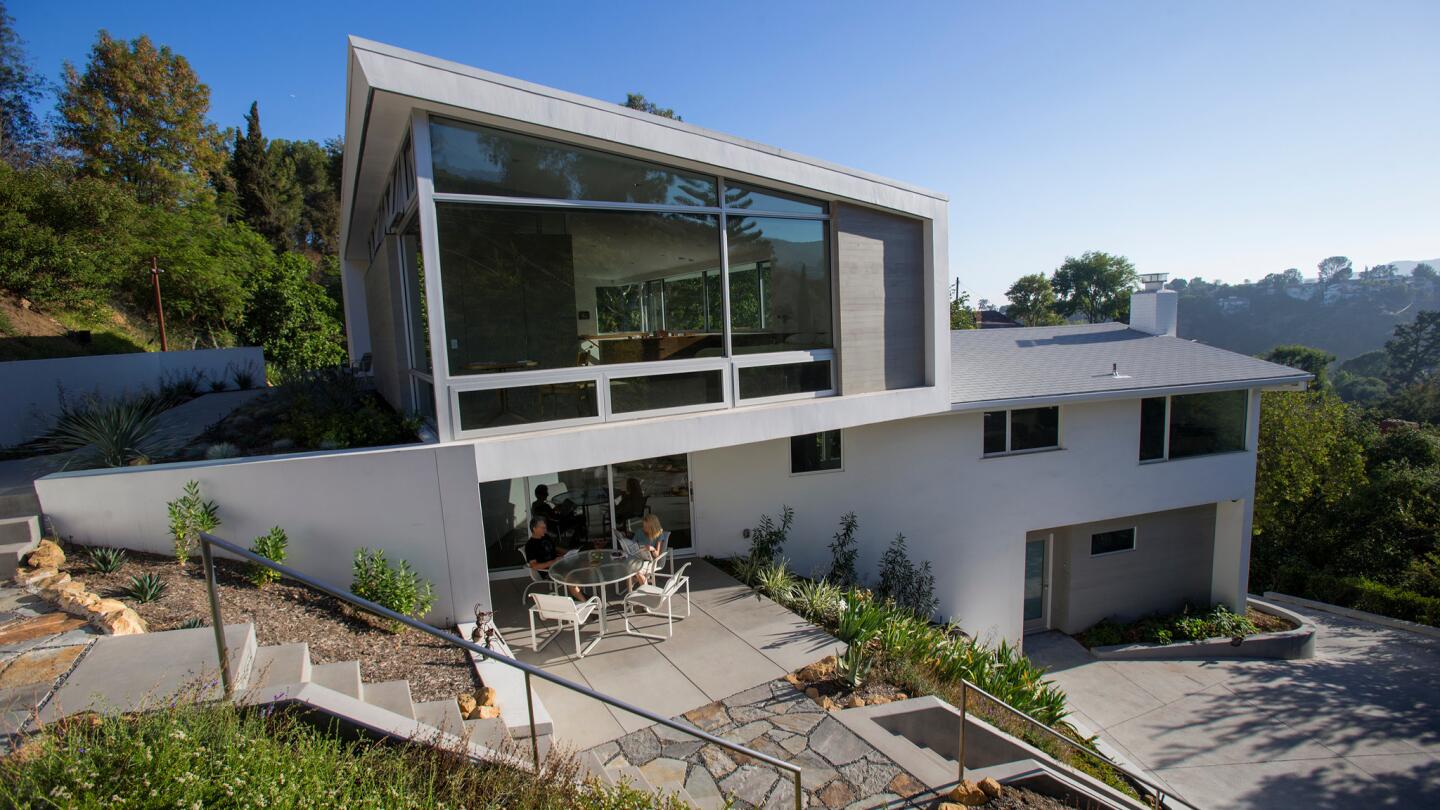
The new third-floor master suite cantilevers off the original 1957 home and shades an outdoor breakfast area below. (Gina Ferazzi / Los Angeles Times)
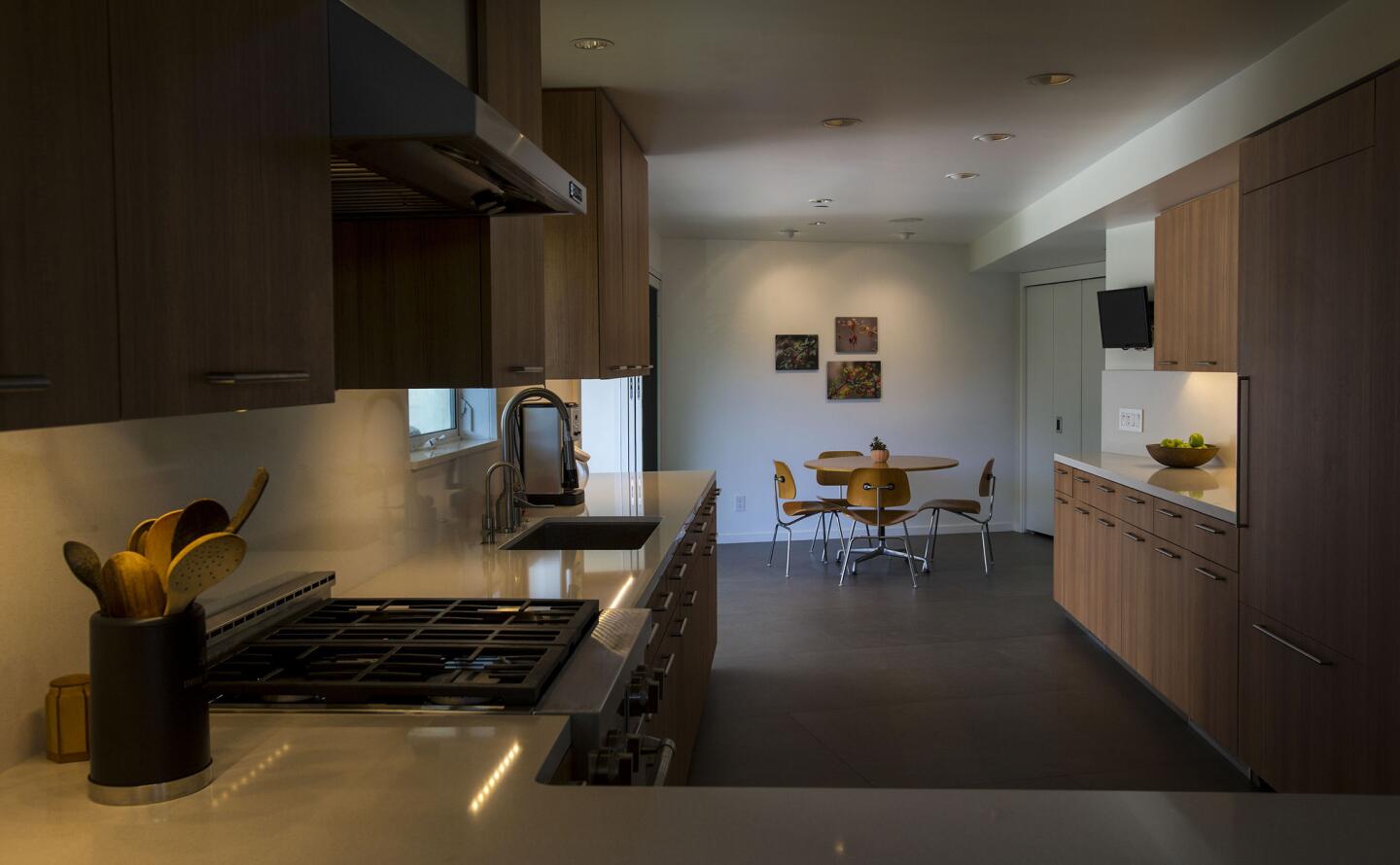
Architect Wayne Schlock expanded the existing kitchen and added a home office on the second floor.
(Gina Ferazzi / Los Angeles Times)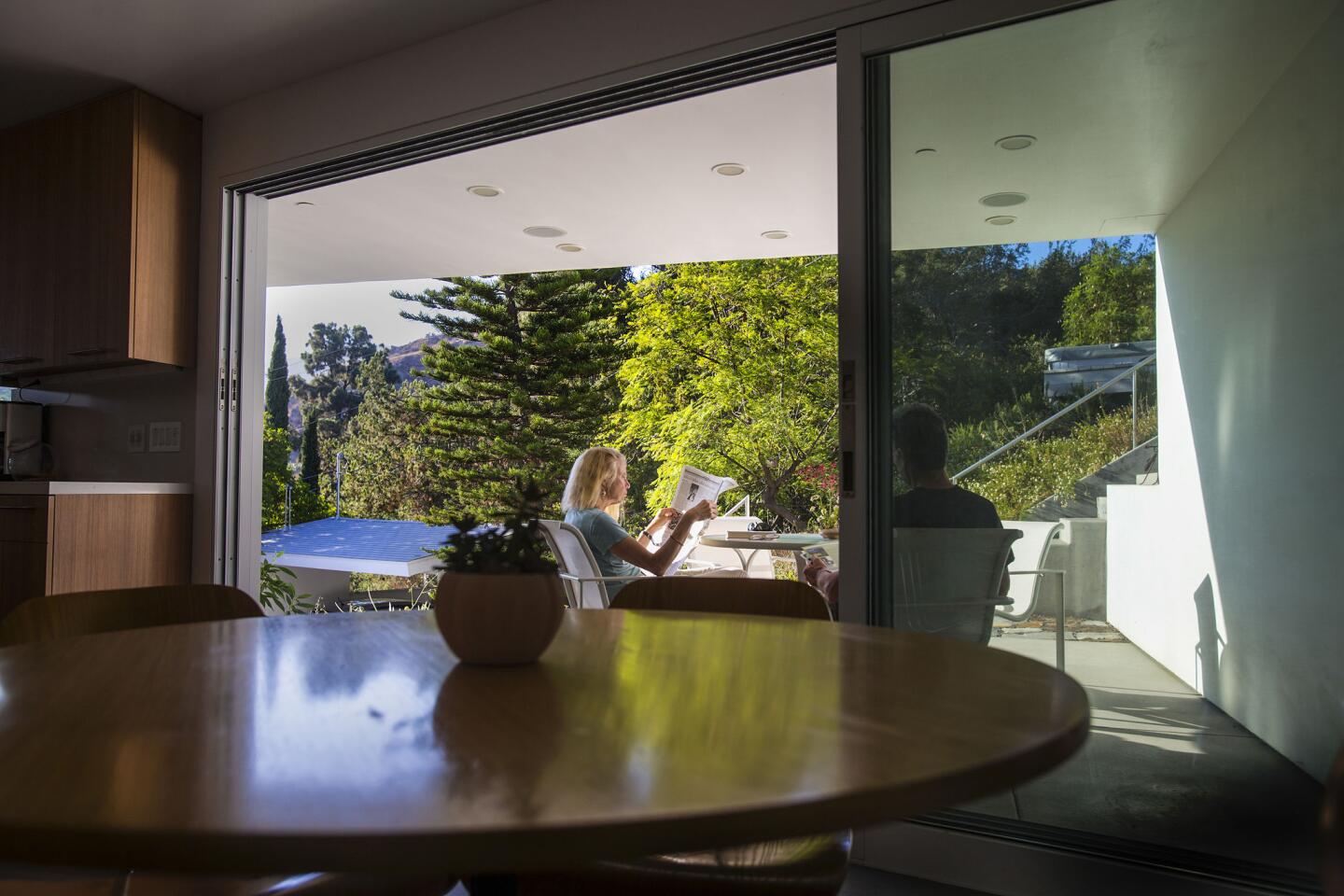
He also added an outdoor breakfast patio for homeowners Mary Button and Gerry Hans.
(Gina Ferazzi / Los Angeles Times)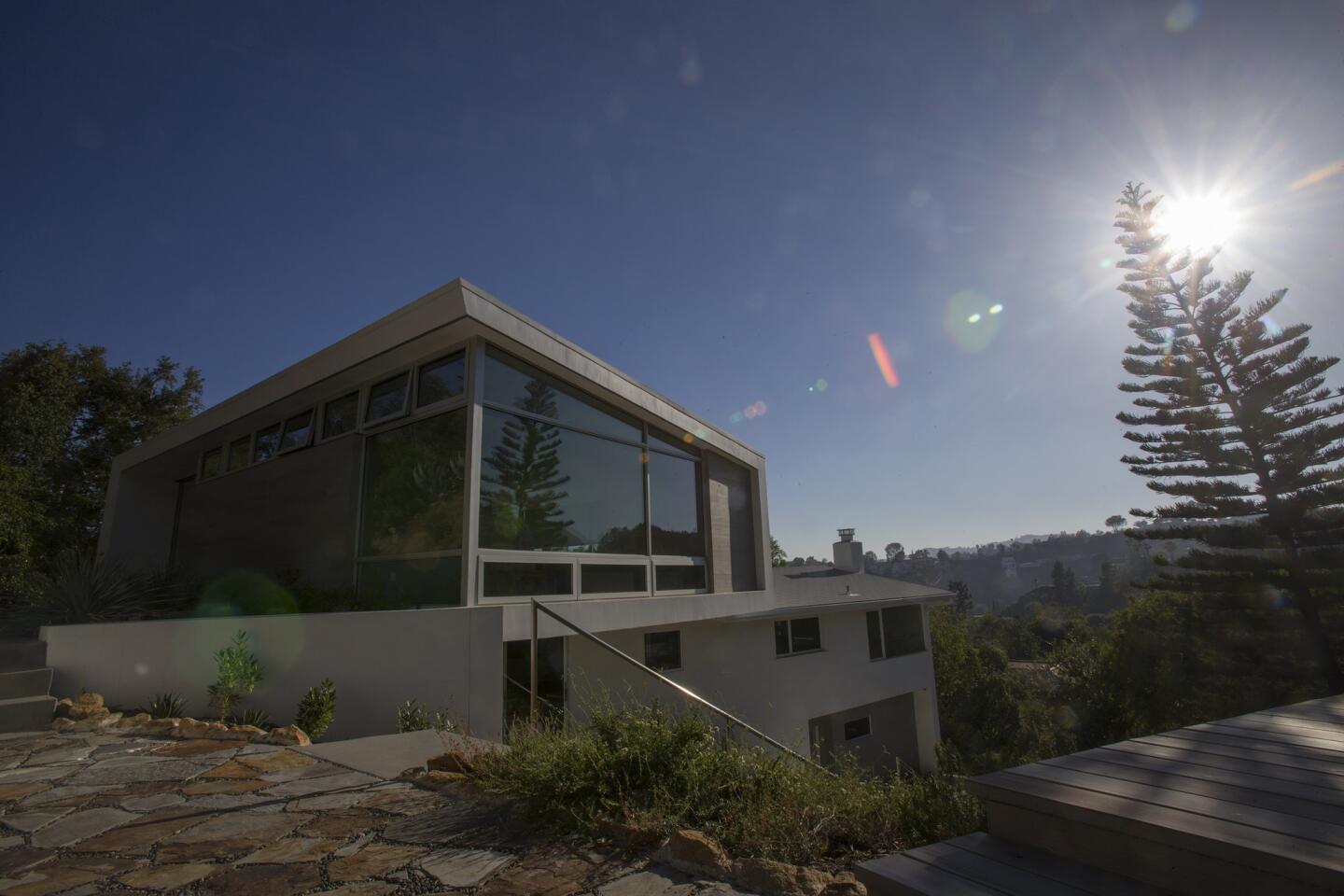
The large lot easily handles the new addition.
(Gina Ferazzi / Los Angeles Times)Advertisement
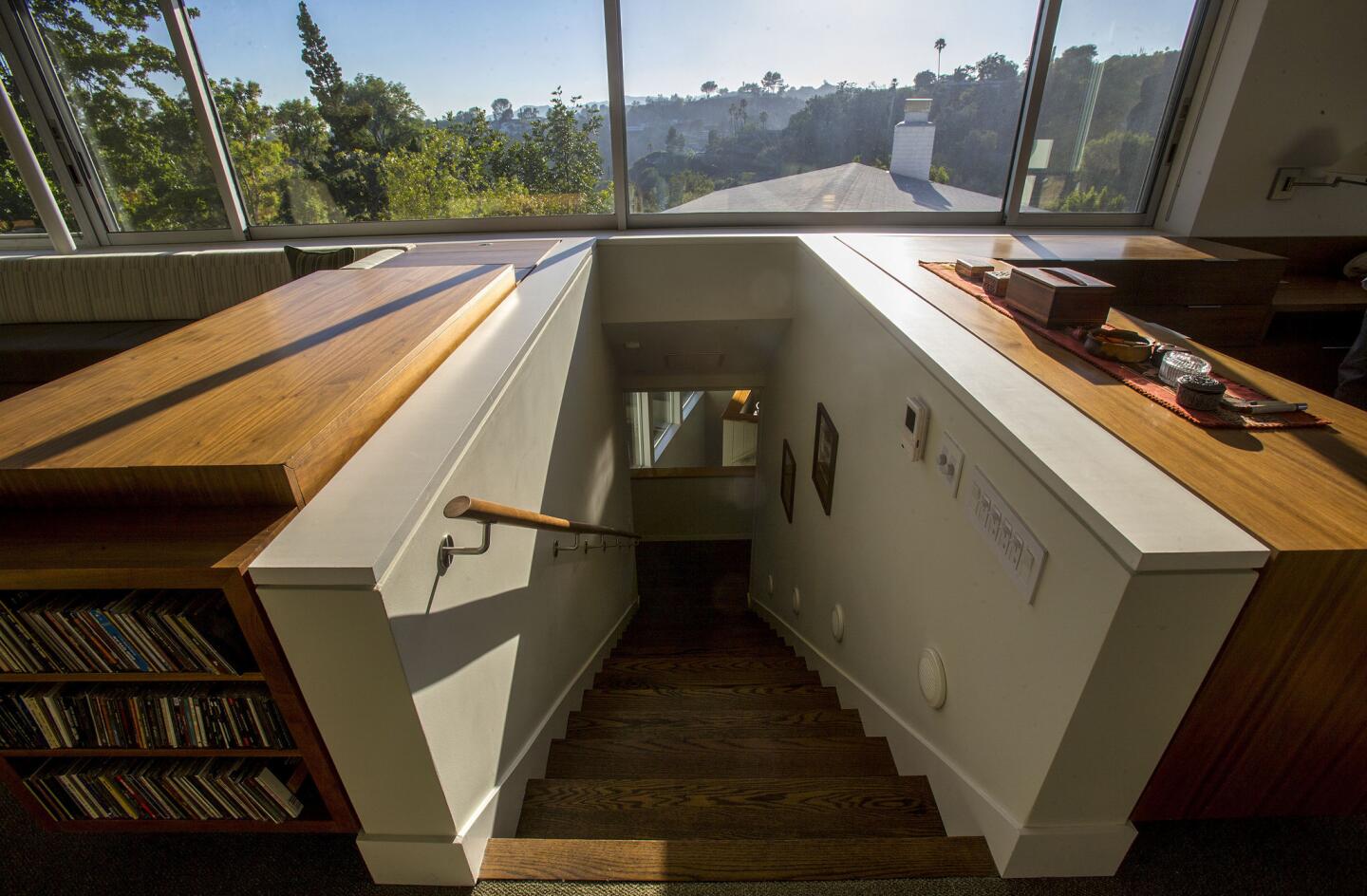
A staircase leads to the third-floor master suite.
(Gina Ferazzi / Los Angeles Times)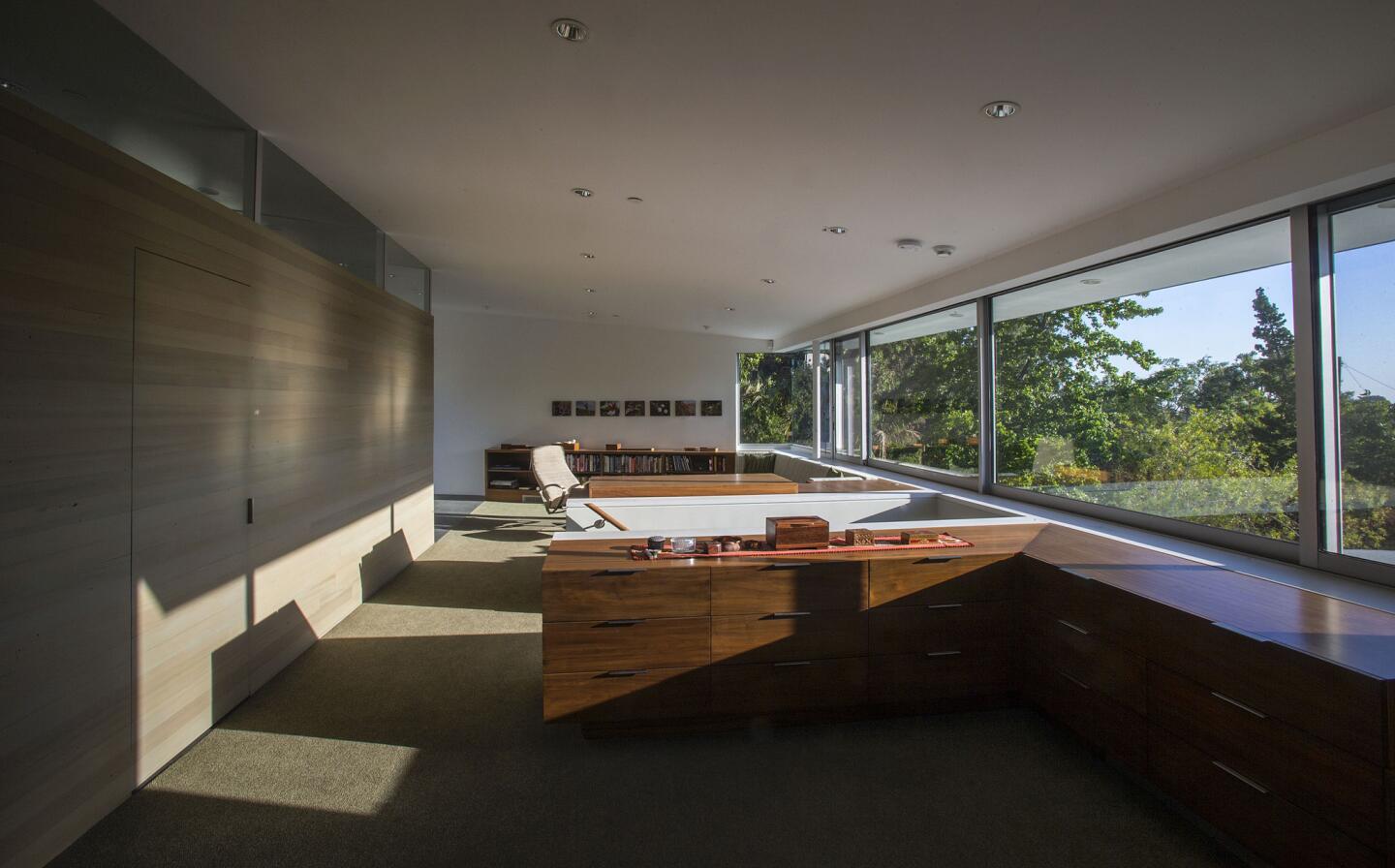
The master suite features cabinetry made from recycled black walnut lumber from Hans’ childhood home, a farm in Illinois.
(Gina Ferazzi / Los Angeles Times)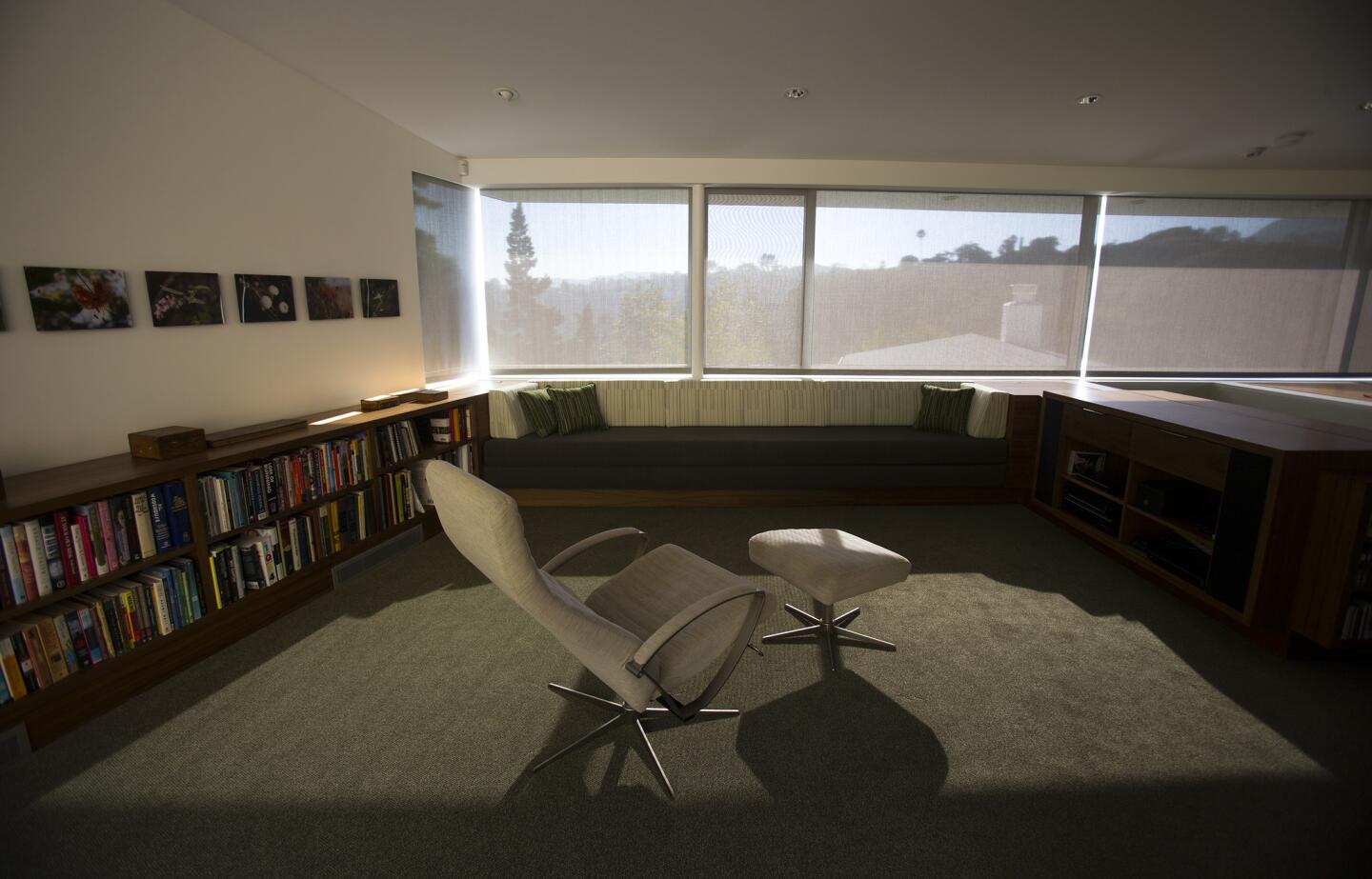
Gerry Hans’ photographs of Griffith Park decorate the walls throughout the house.
(Gina Ferazzi / Los Angeles Times)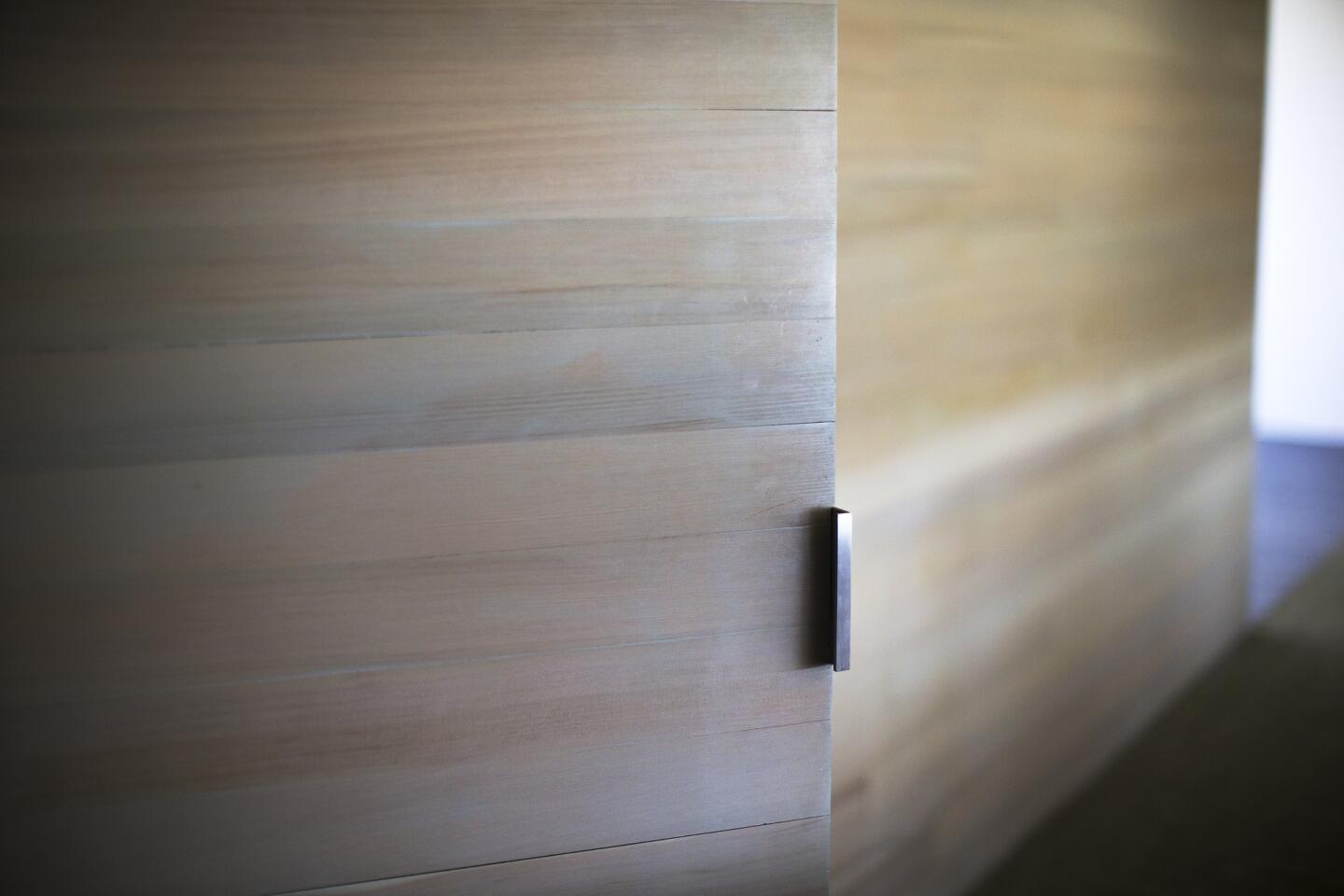
The master bathroom is wrapped in cedar panels.
(Gina Ferazzi / Los Angeles Times)Advertisement
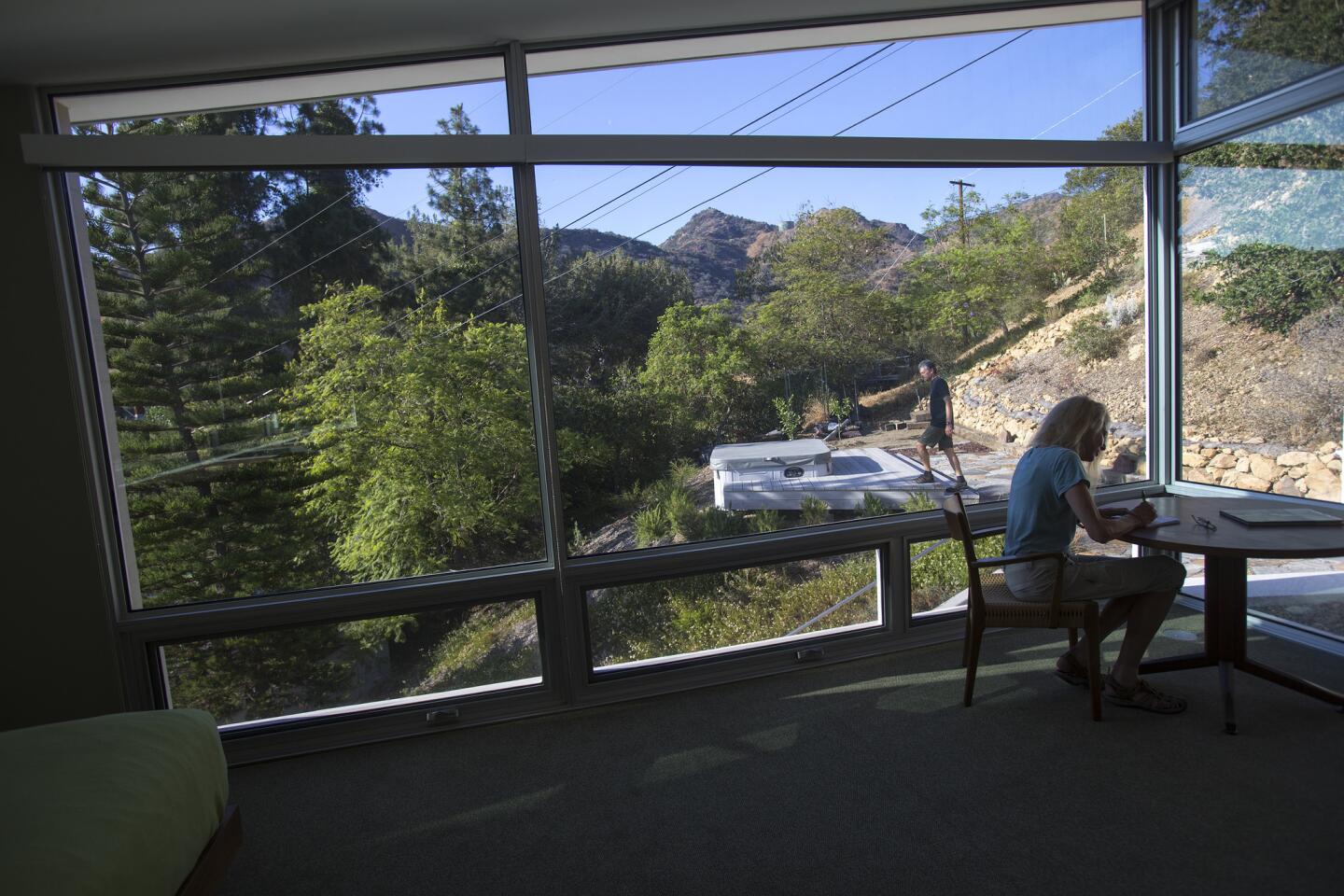
With views of Griffith Park behind her, Mary Button sits at a writing table in her new third-floor master bedroom suite.
(Gina Ferazzi / Los Angeles Times)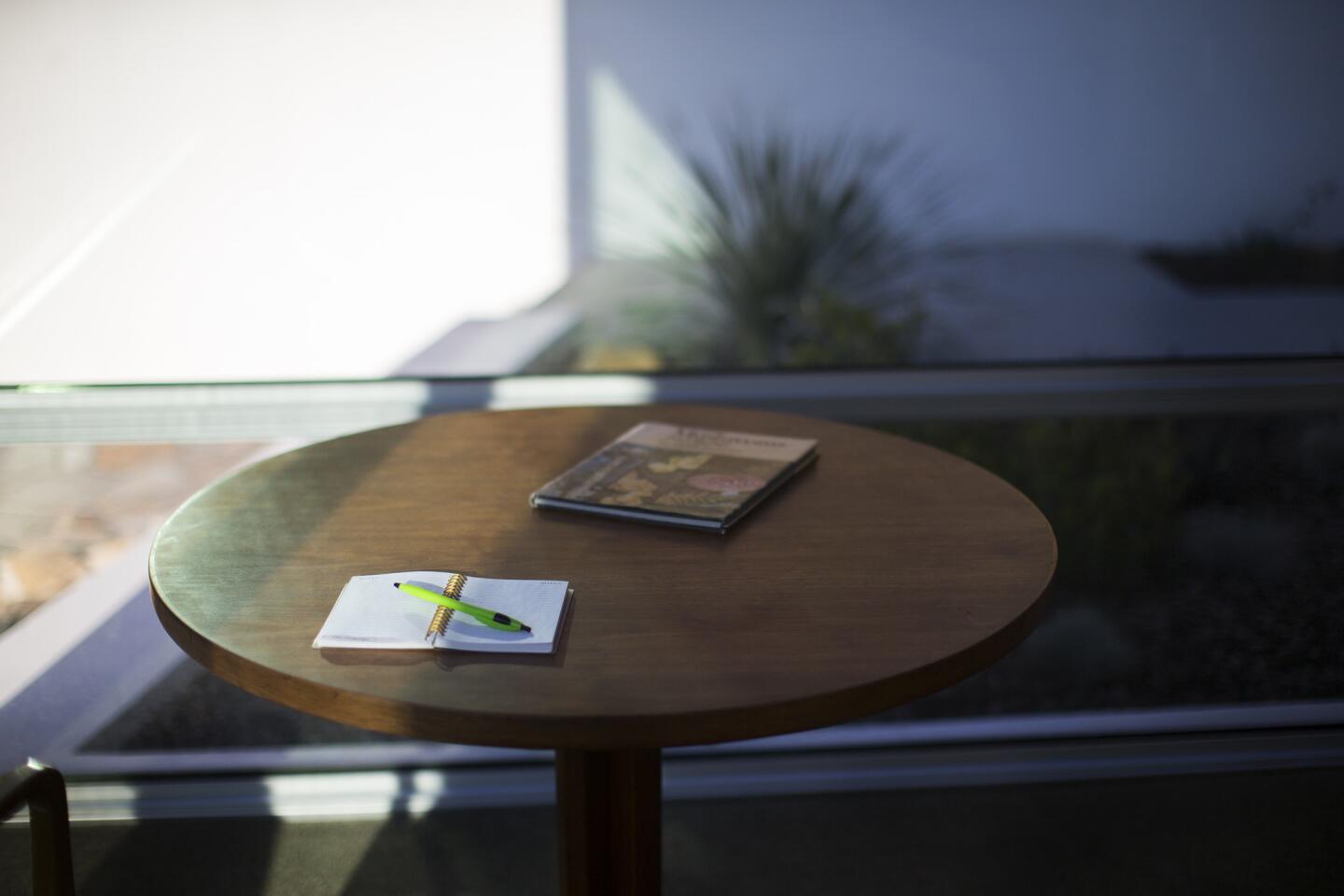
A writing table.
(Gina Ferazzi / Los Angeles Times)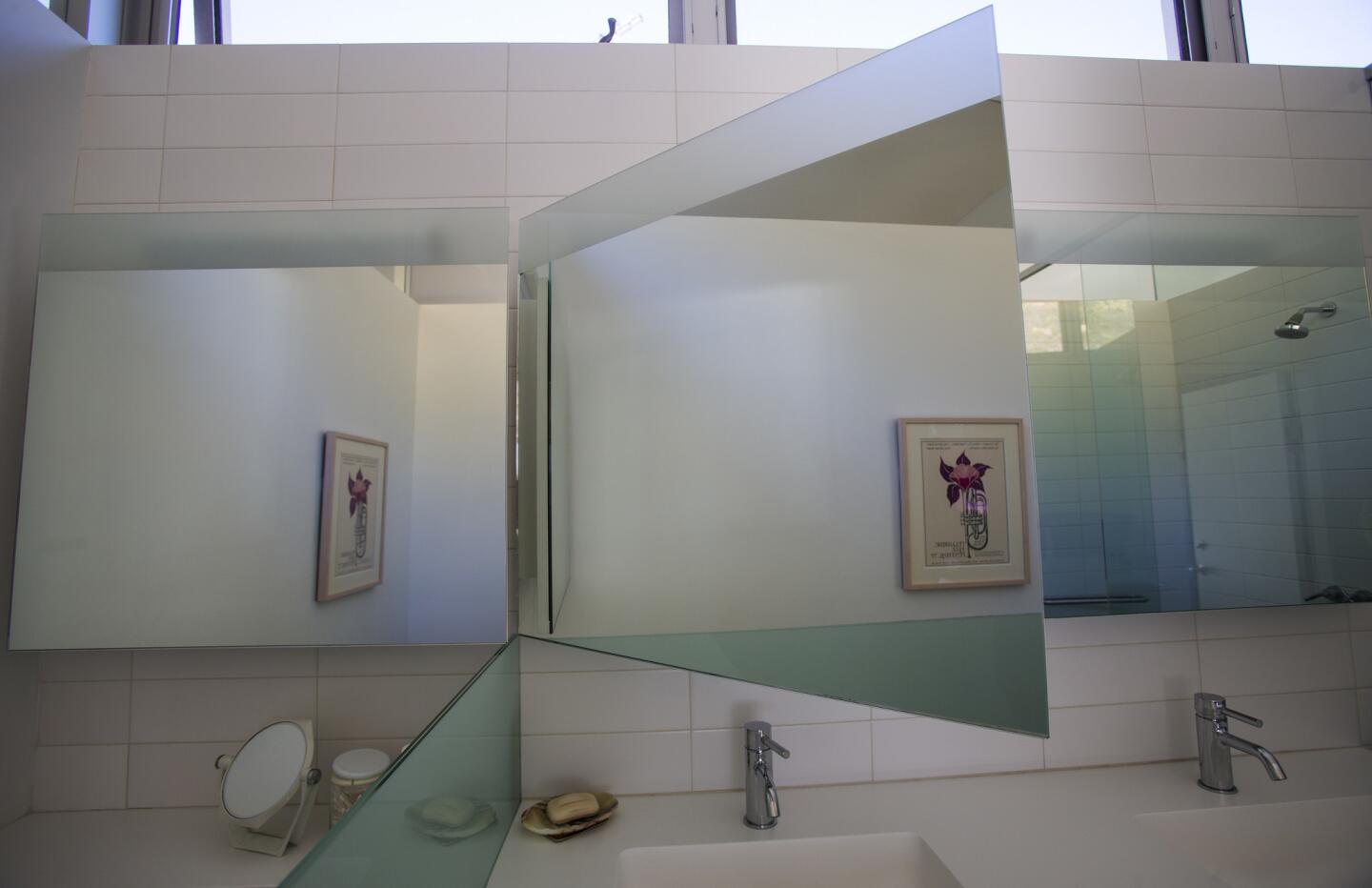
Even the new master bathroom connects to the outdoors, courtesy of transom windows.
(Gina Ferazzi / Los Angeles Times)
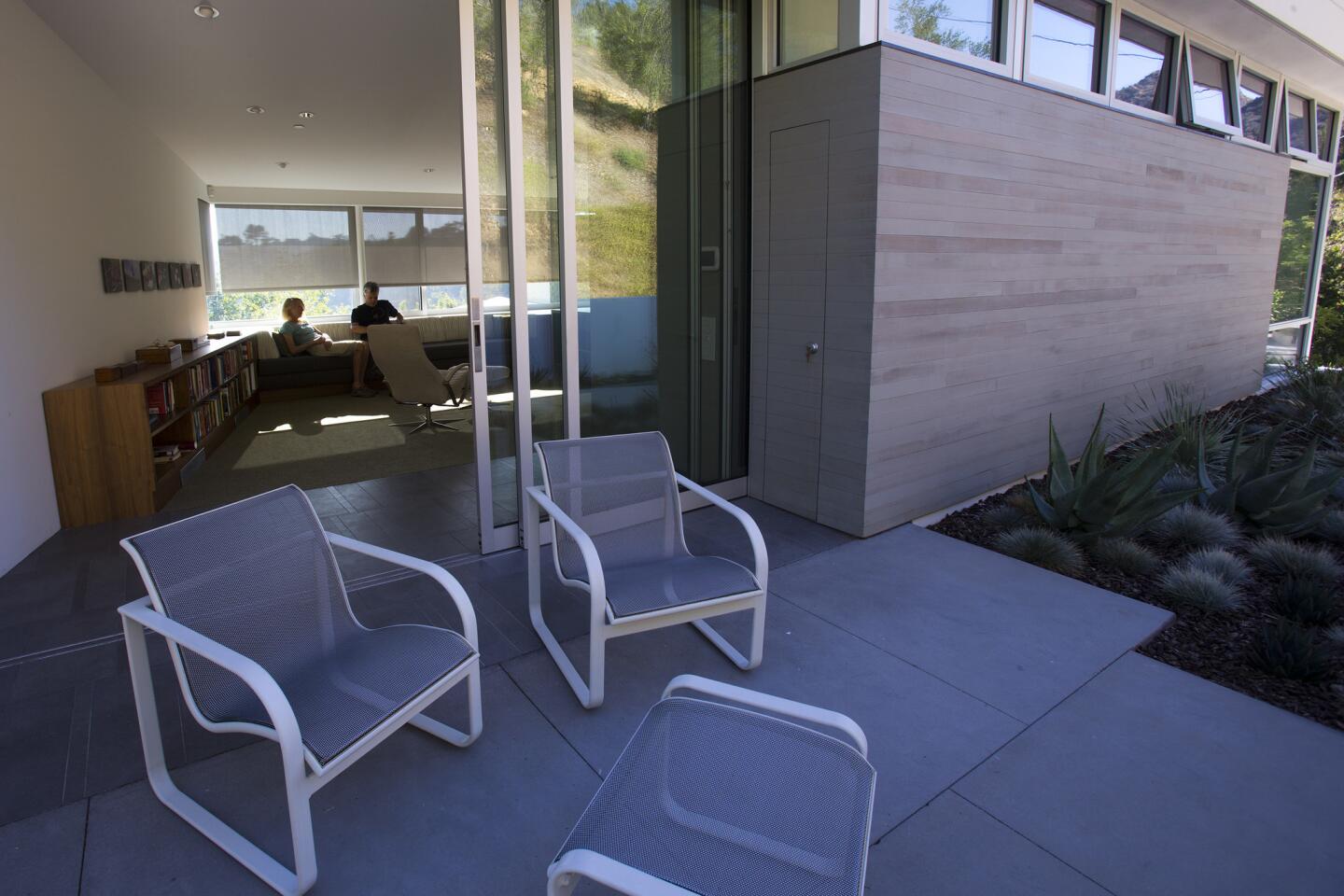
Floor-to-ceiling glass sliders open to an outdoor terrace, giving the couple easy access to the outdoors.
(Gina Ferazzi / Los Angeles Times)Advertisement
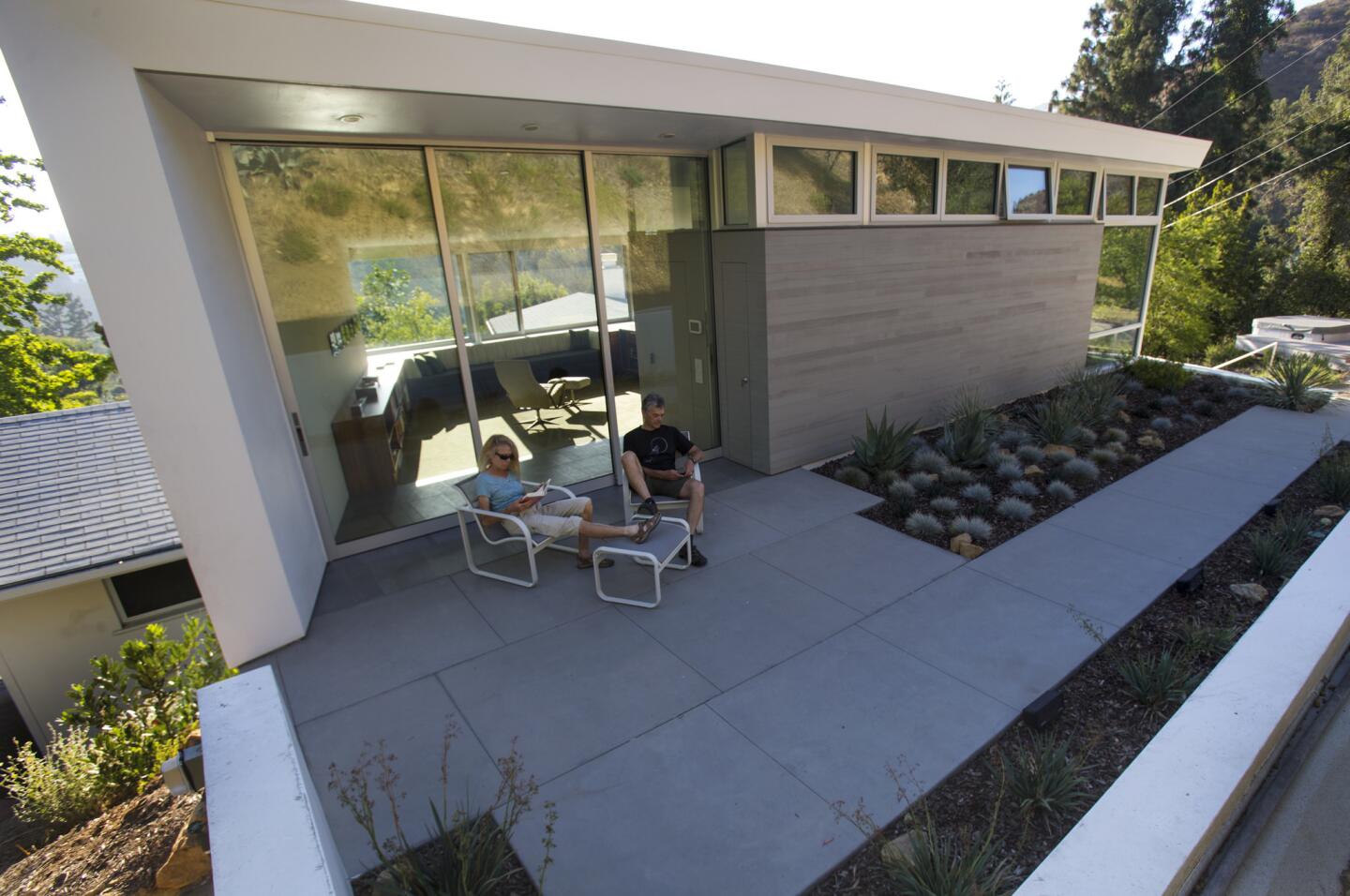
Mary Button and Gerry Hans enjoy the outdoor terrace located off of their new master bedroom.
(Gina Ferazzi / Los Angeles Times)
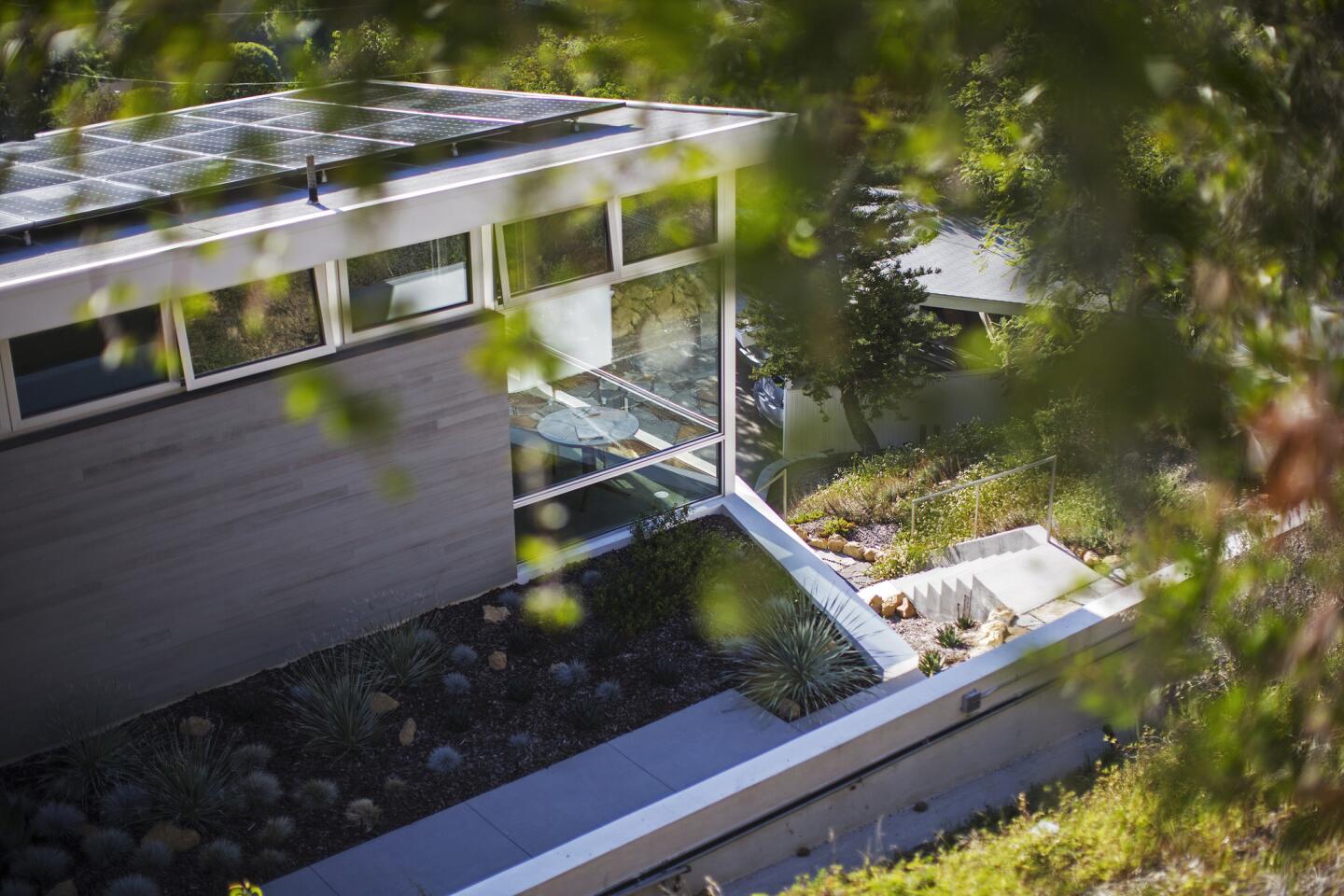
Because the couple were passionate about sustainability, Schlock installed rooftop photovoltaic solar panels, which are currently producing more energy than Hans and Button can use. Additionally, a gray-water system irrigates the drought tolerant landscape.
(Gina Ferazzi / Los Angeles Times)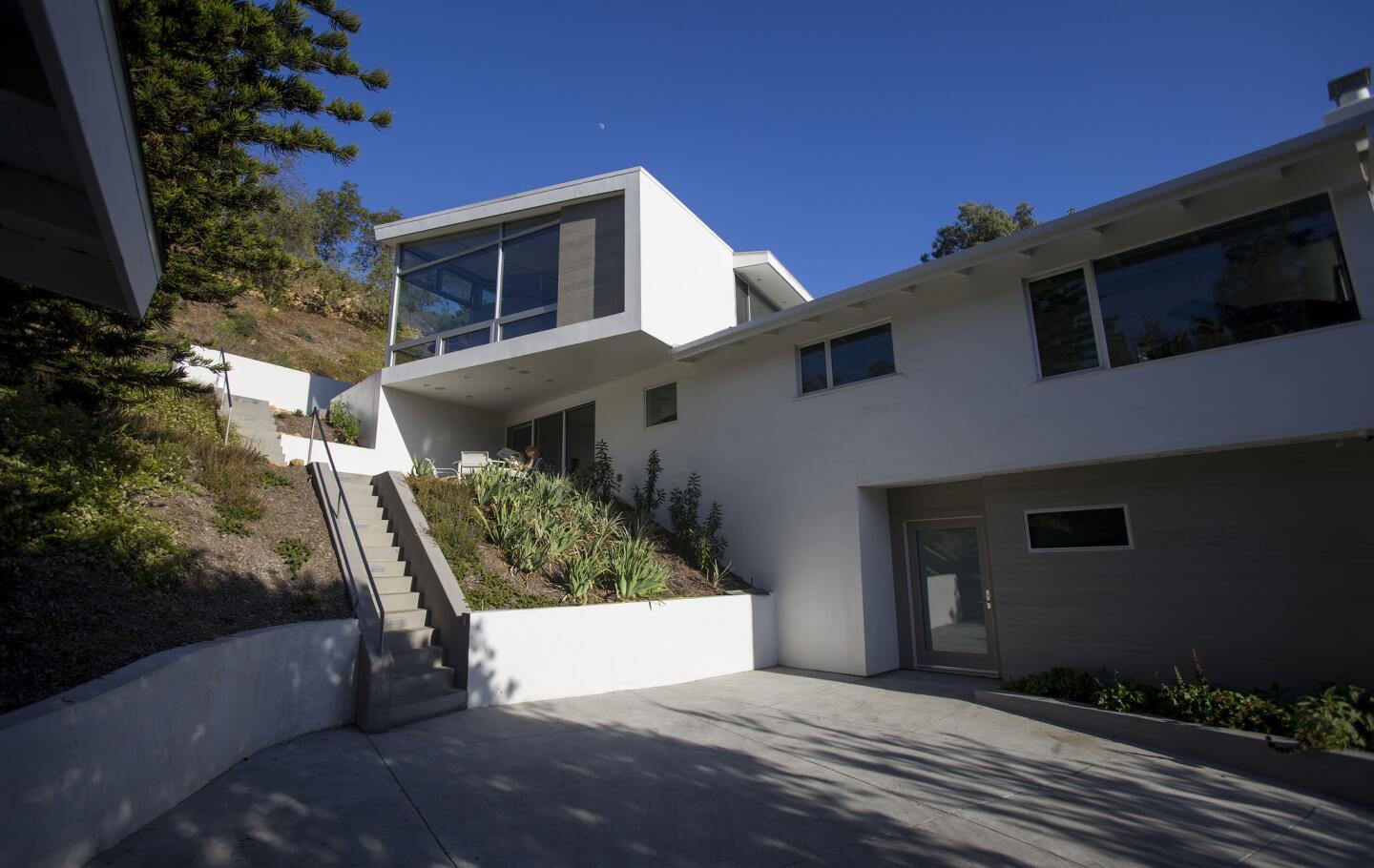
The views from their updated home reflect the couple’s passion for nearby Griffith Park.
(Gina Ferazzi / Los Angeles Times)


