Lisa Ling’s new Santa Monica house
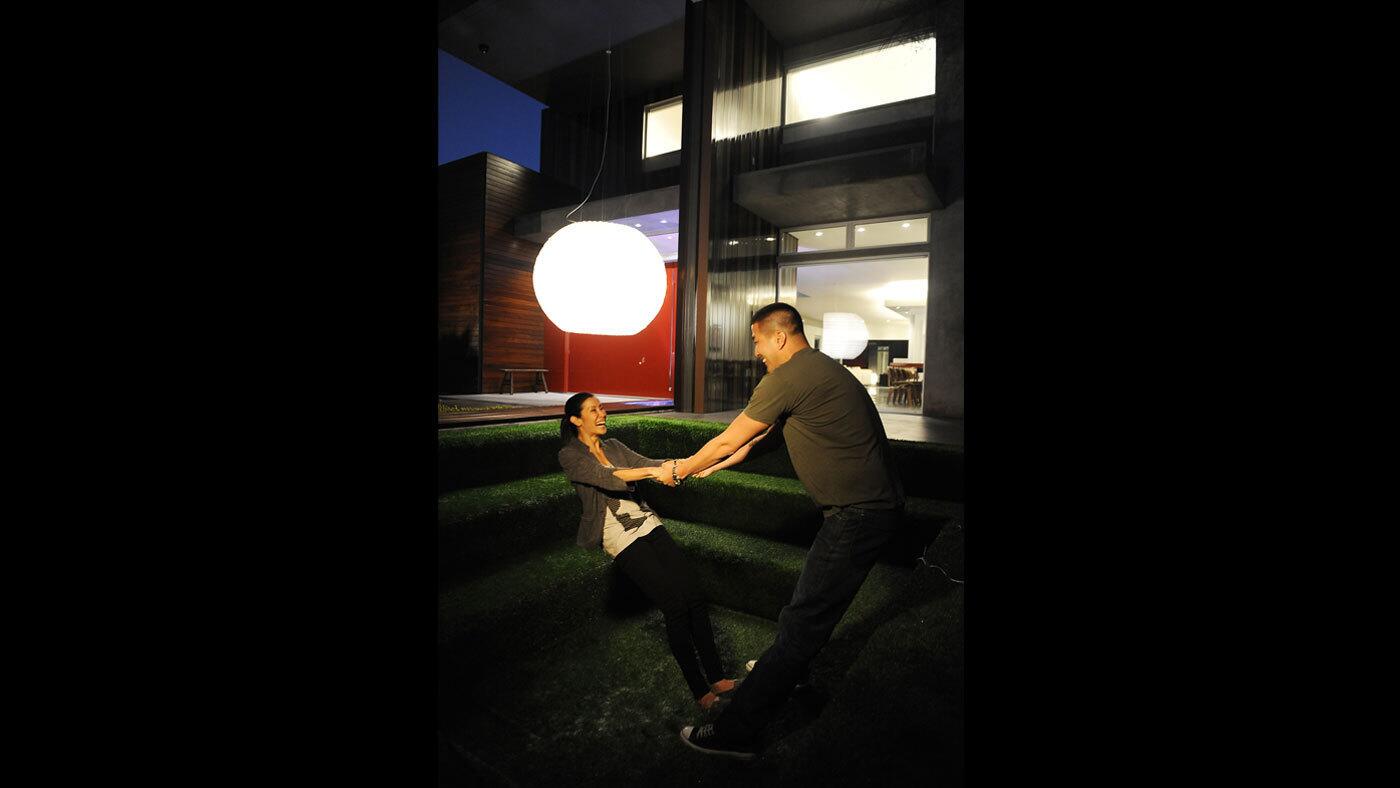
By Emily Young
Lisa Ling and Paul Song stand in the glow of an entrance light fashioned from 2,000 translucent plastic Chinese takeout containers. The sunken conversation area has bench-like steps covered in artificial turf. “The pit is amazing,” Ling says. “Kids stop crying when we put them inside, and on Sundays, Paul and I read the paper there with a cup of coffee.” (Wally Skalij / Los Angeles Times)
When television journalist Lisa Ling and radiation oncologist Paul Song settled in Santa Monica with plans to start a family, they turned to Marco DiMaccio of Punchouse Ecodesign Group for help creating a home that expresses their passion for modern architecture and serves as a prism for their Chinese and Korean roots.
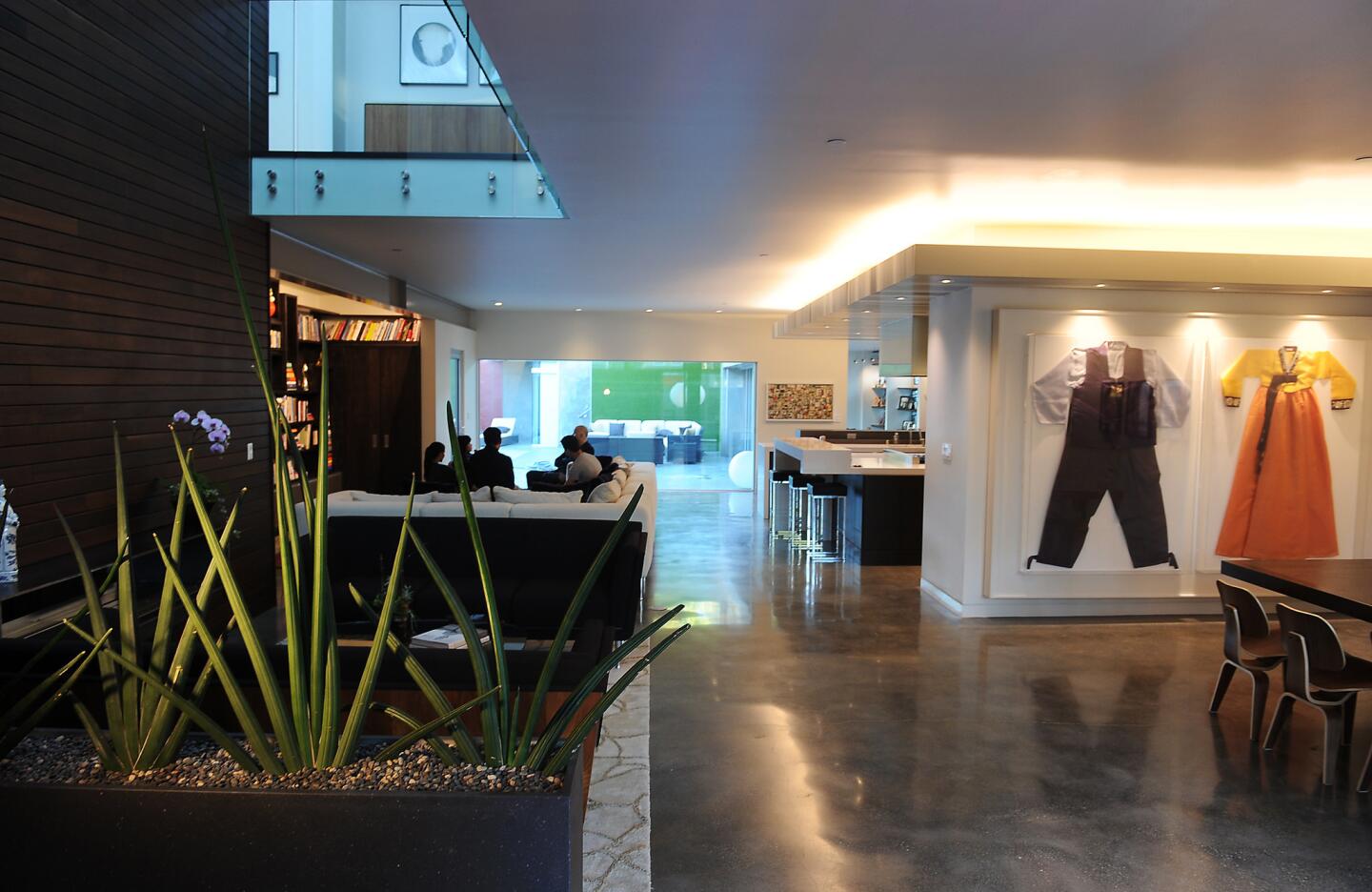
Inside the front door, the home’s free-flowing plan unfolds. In the dining area to the right, Ling and Song used their traditional Korean wedding outfits as artwork. The kitchen lies beyond, and two sitting areas are on the left.
(Wally Skalij / Los Angeles Times)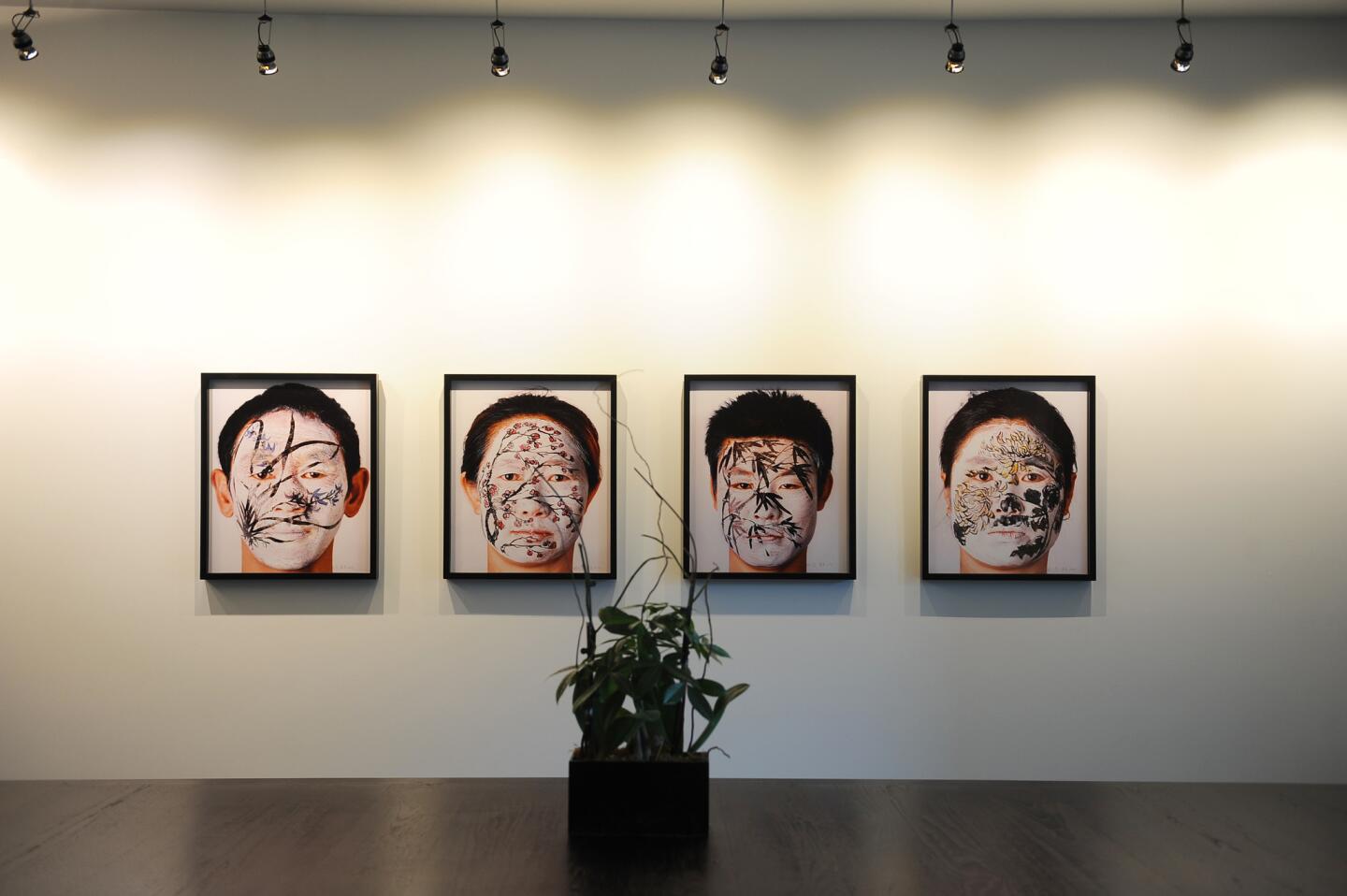
Behind the dining table: a series of arresting portrait photos by contemporary Chinese artist Huang Yan. “We were looking for a New York loft-like space, with large, empty walls so we could display all our things,” Song says.
(Wally Skalij / Los Angeles Times)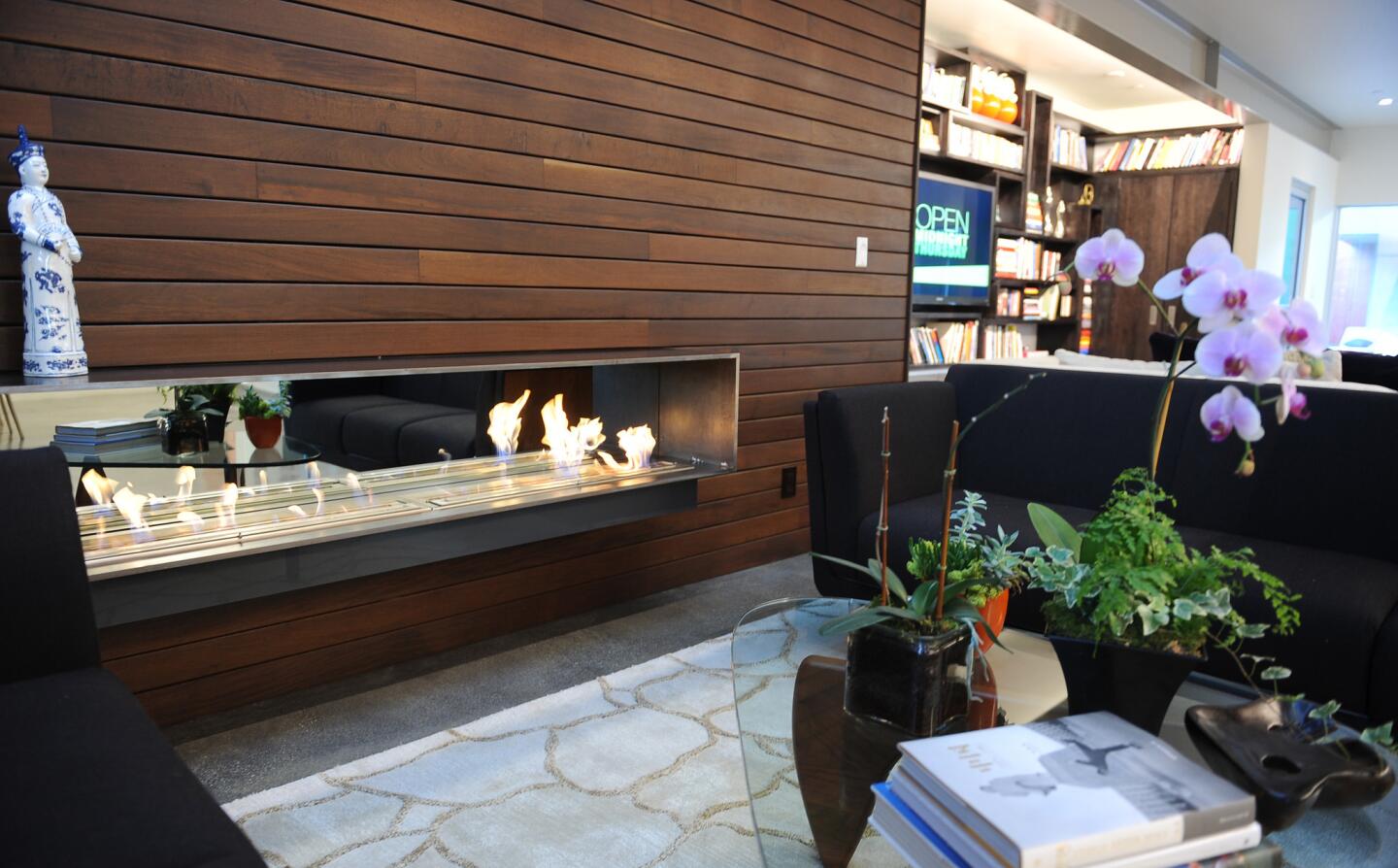
A modern EcoSmart fireplace warms up an intimate sitting area, and beyond that …
(Wally Skalij / Los Angeles Times)Advertisement
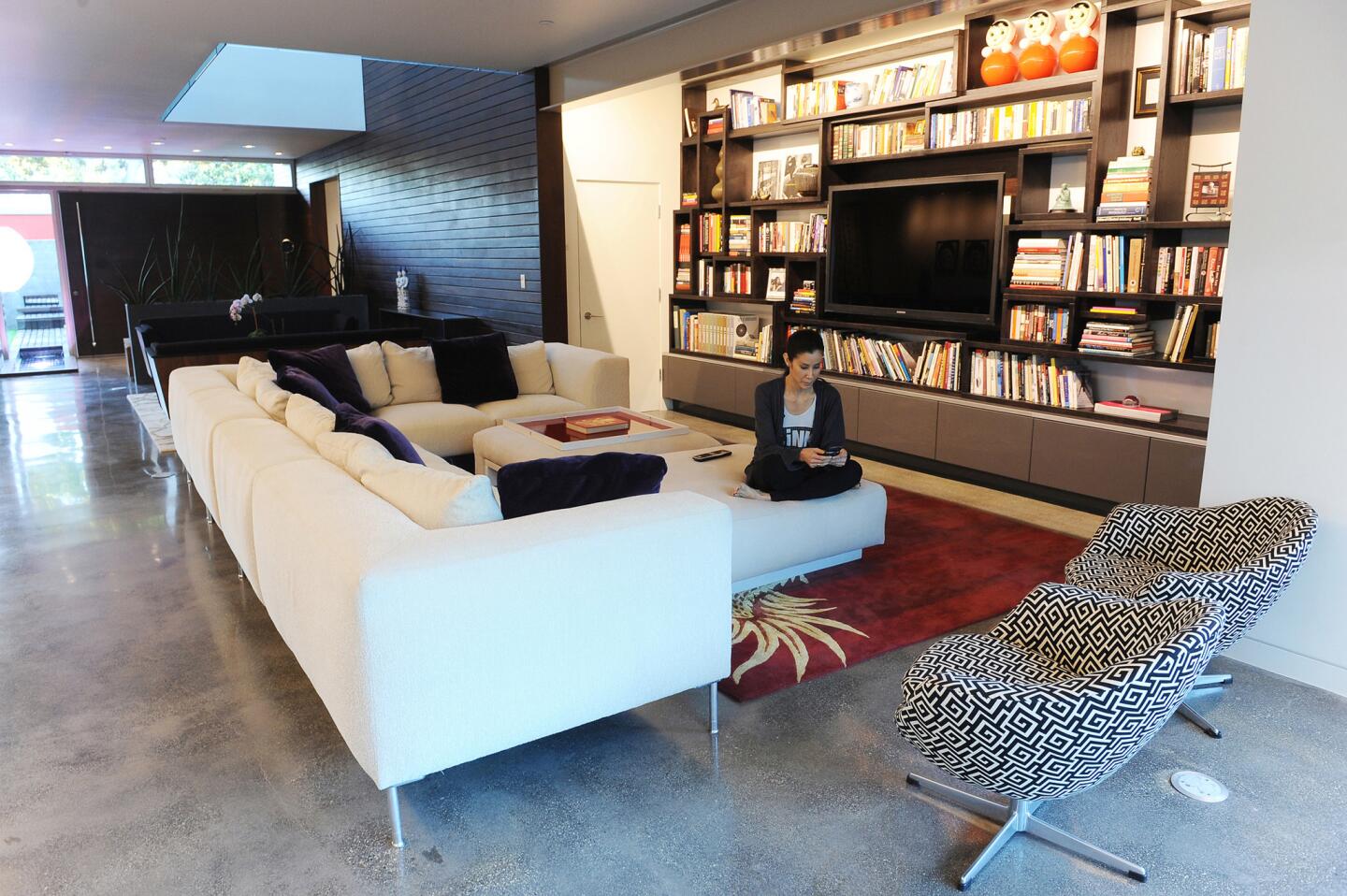
Sectionals and built-in bookcases define a larger living area. (Wally Skalij / Los Angeles Times)
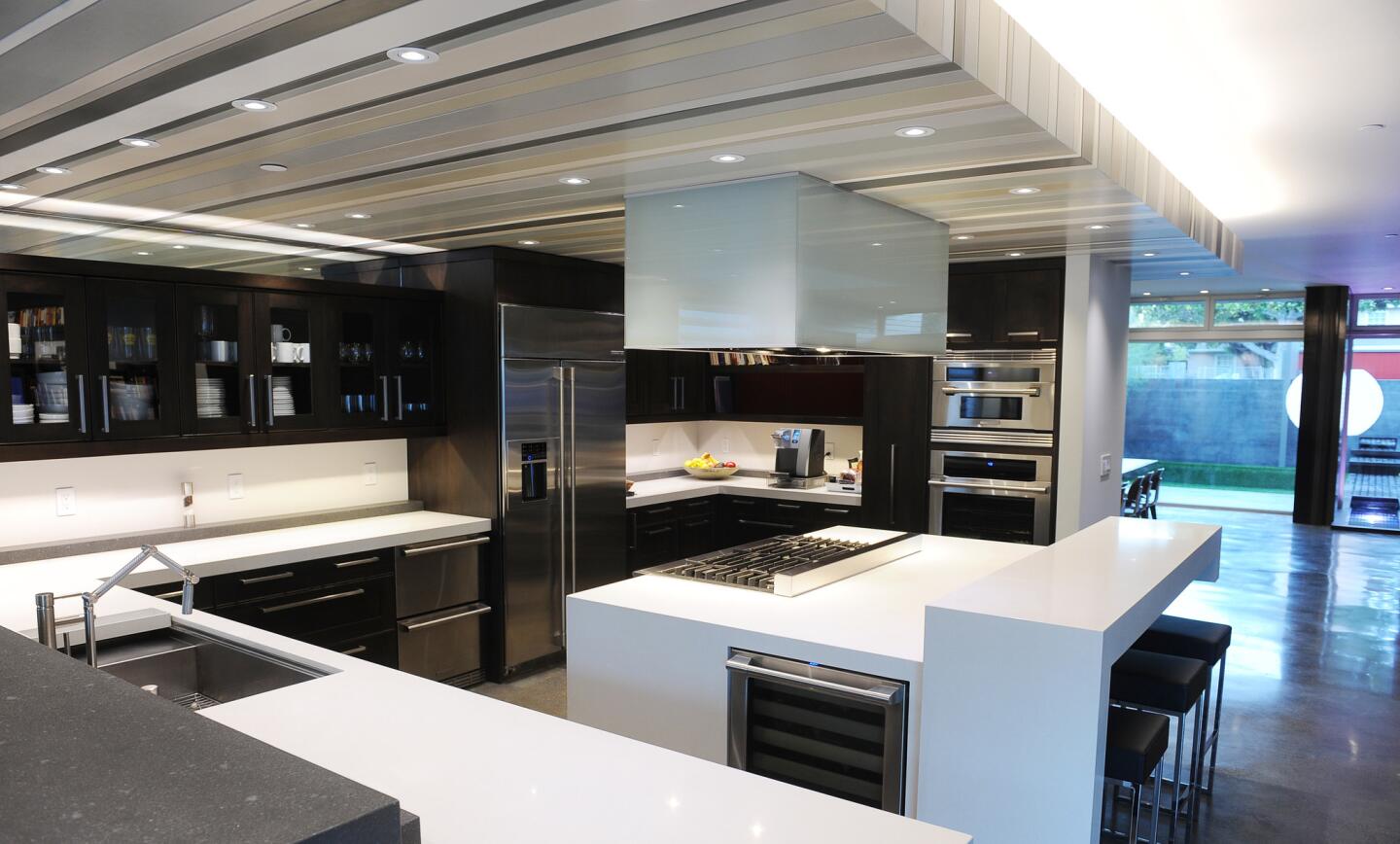
Designer Marco DiMaccio of PUNCHouse Ecodesign Group delivered an unequivocally inviting concrete, wood and glass house with a pool courtyard just blocks from the beach and a modern kitchen with convenient features. (Wally Skalij / Los Angeles Times)
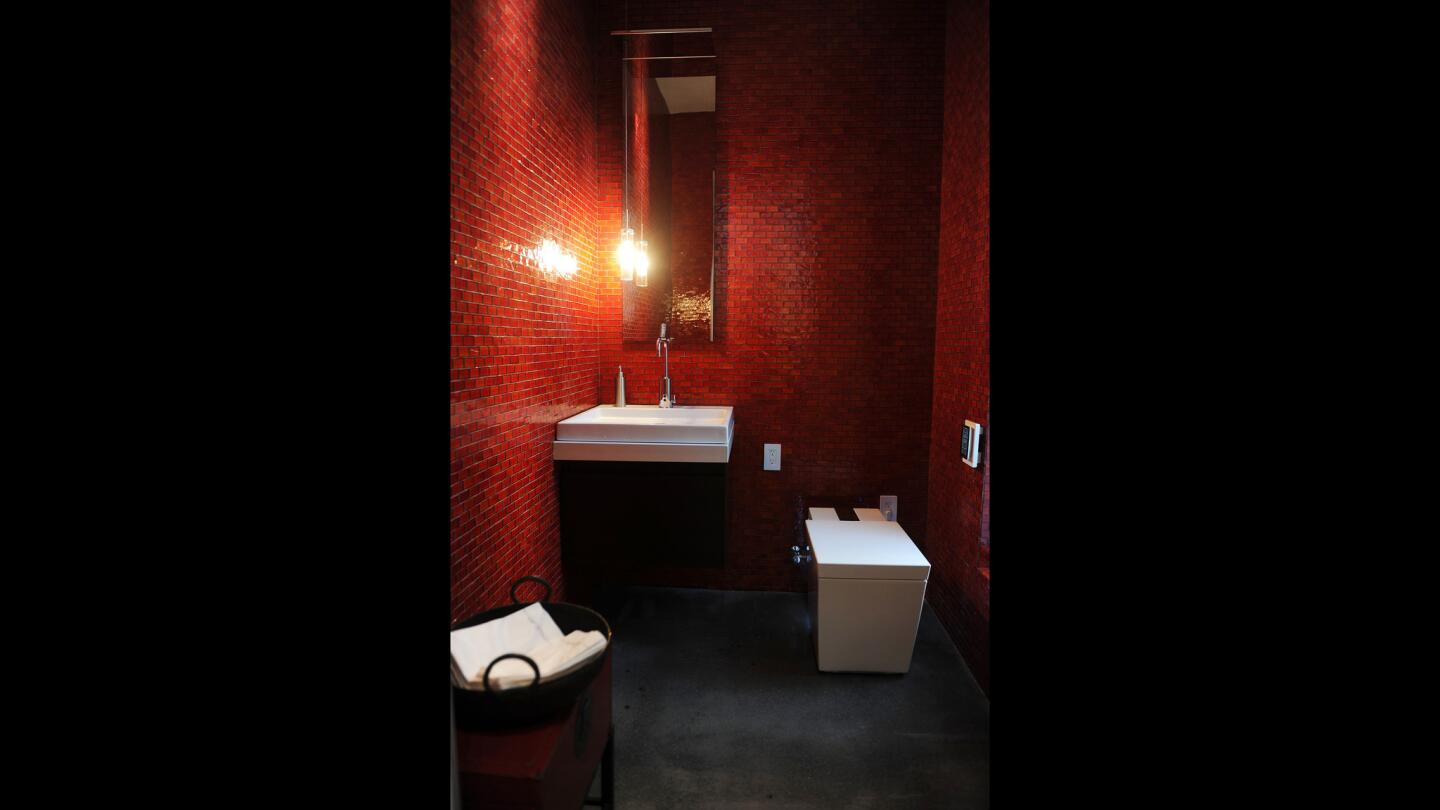
One of the house’s punches of red, associated with good luck in China. (Wally Skalij / Los Angeles Times)
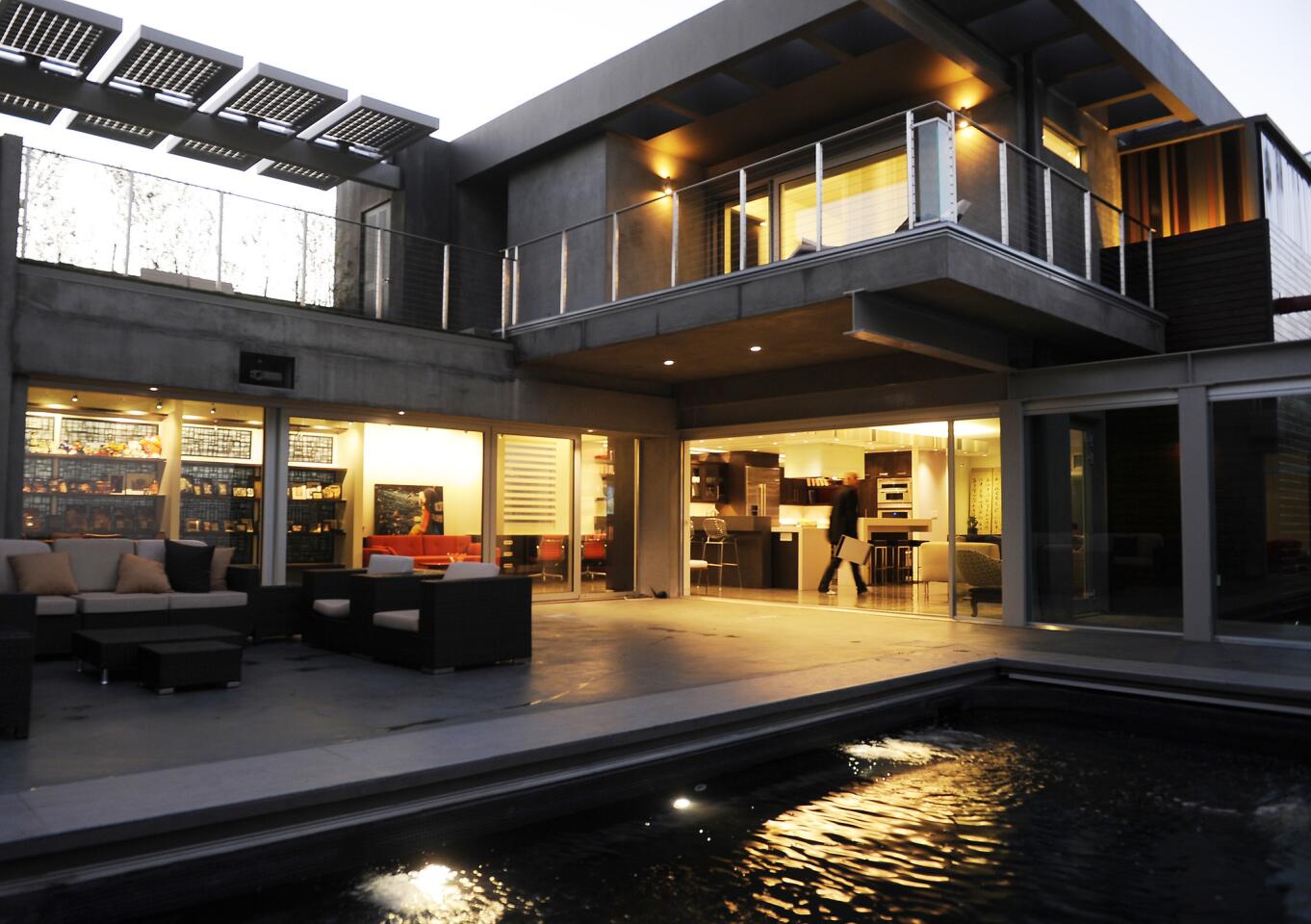
The new house is 4,300 square feet, prompting Ling, Song and their designer to seek ways of reducing the home’s carbon footprint. DiMaccio worked in 64 photovoltaic panels, some deployed as terrace shade outside the master suite. Lithium-ion batteries store power in the garage and return excess electricity to the grid.
(Wally Skalij / Los Angeles Times)Advertisement
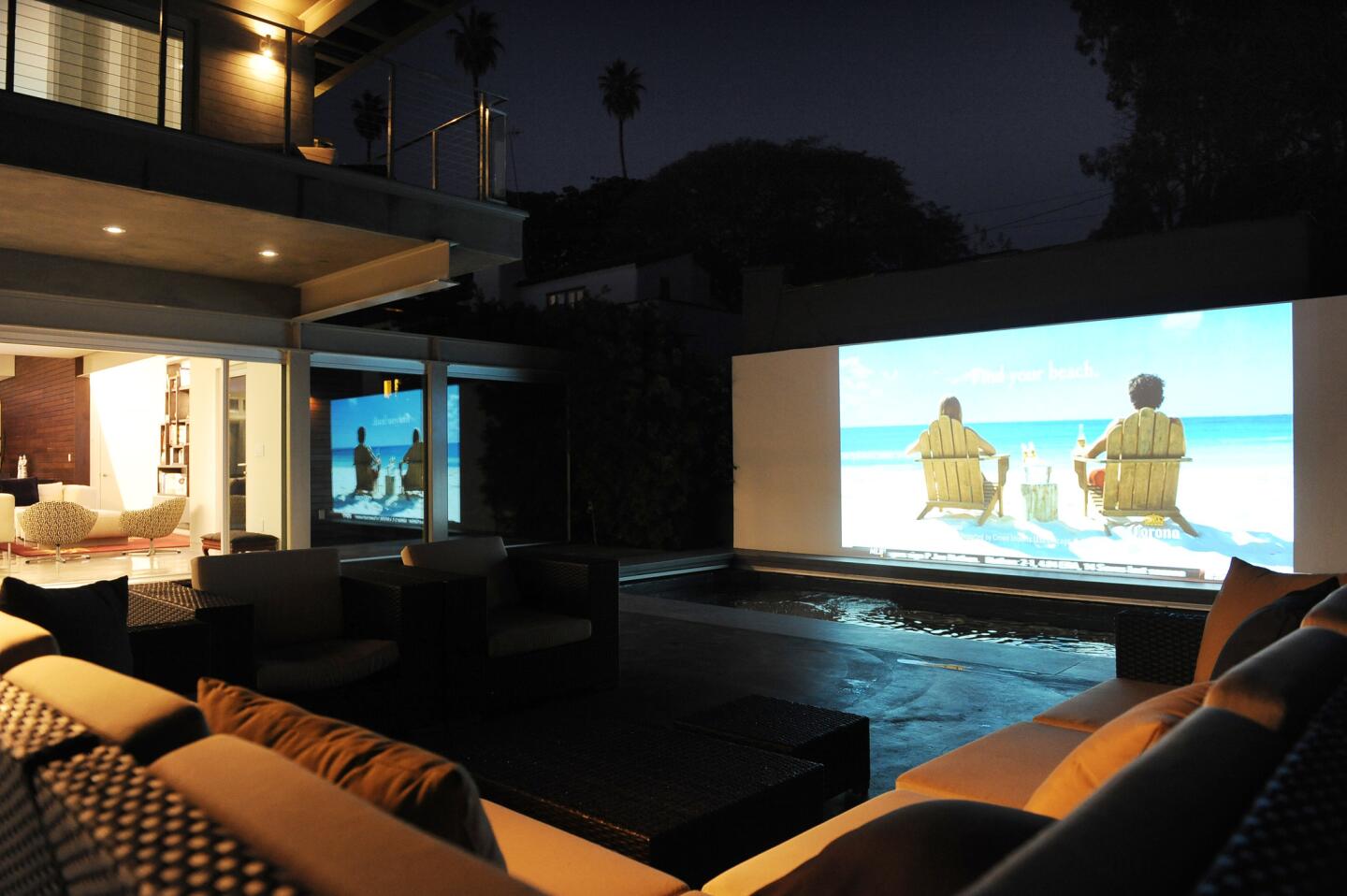
A privacy wall doubles as a projection screen for the outdoor living room. (Wally Skalij / Los Angeles Times)
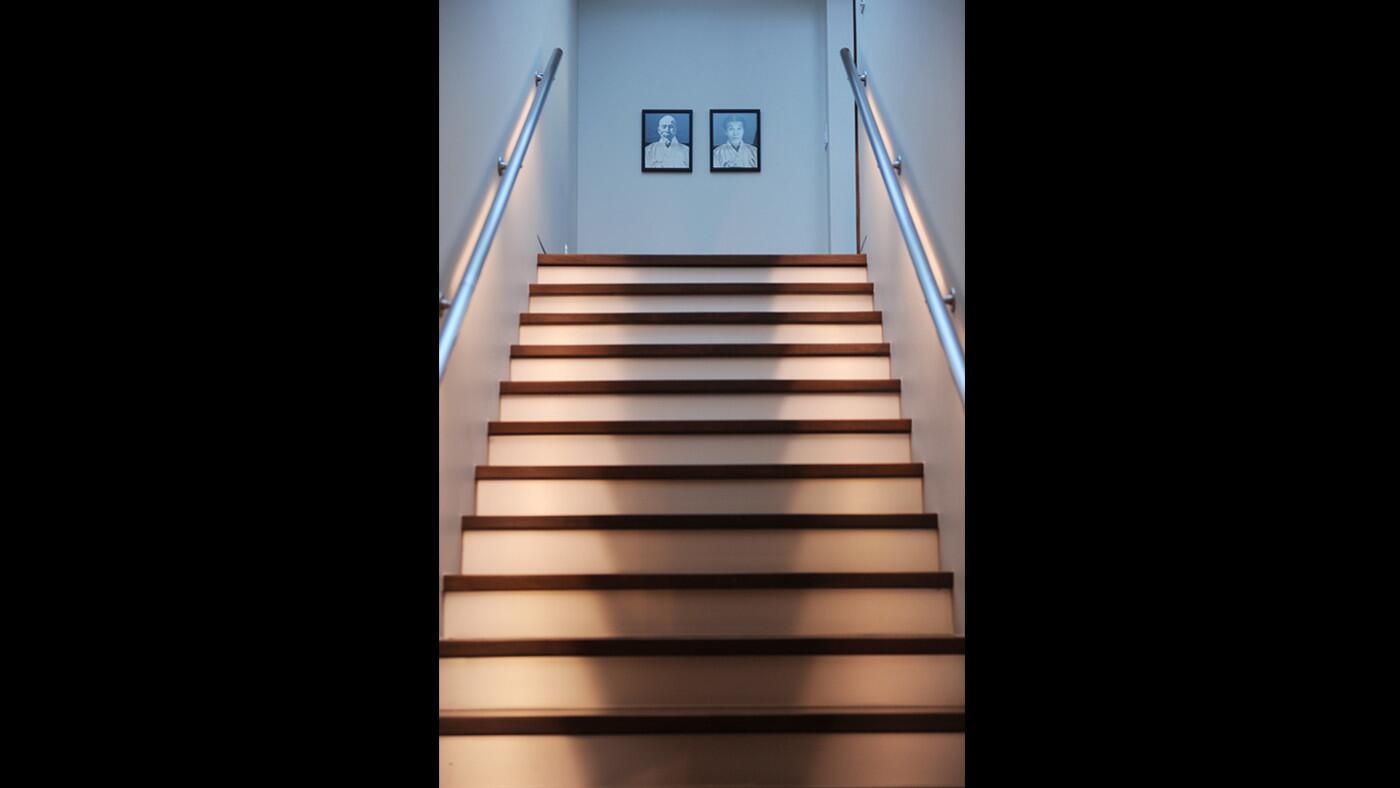
Stairs leading to the bedrooms. (Wally Skalij / Los Angeles Times)
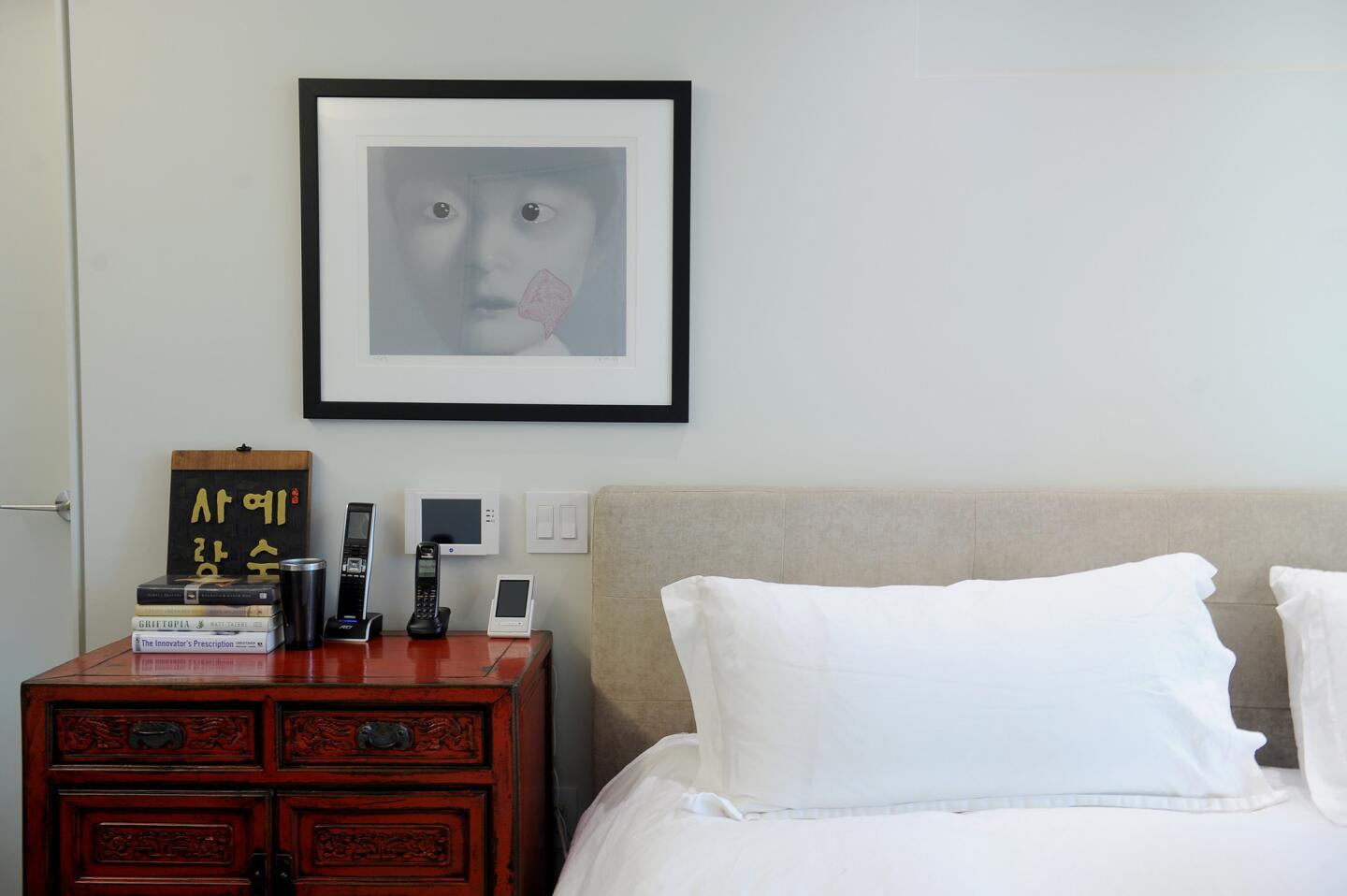
The couple’s master bedroom. (Wally Skalij / Los Angeles Times)
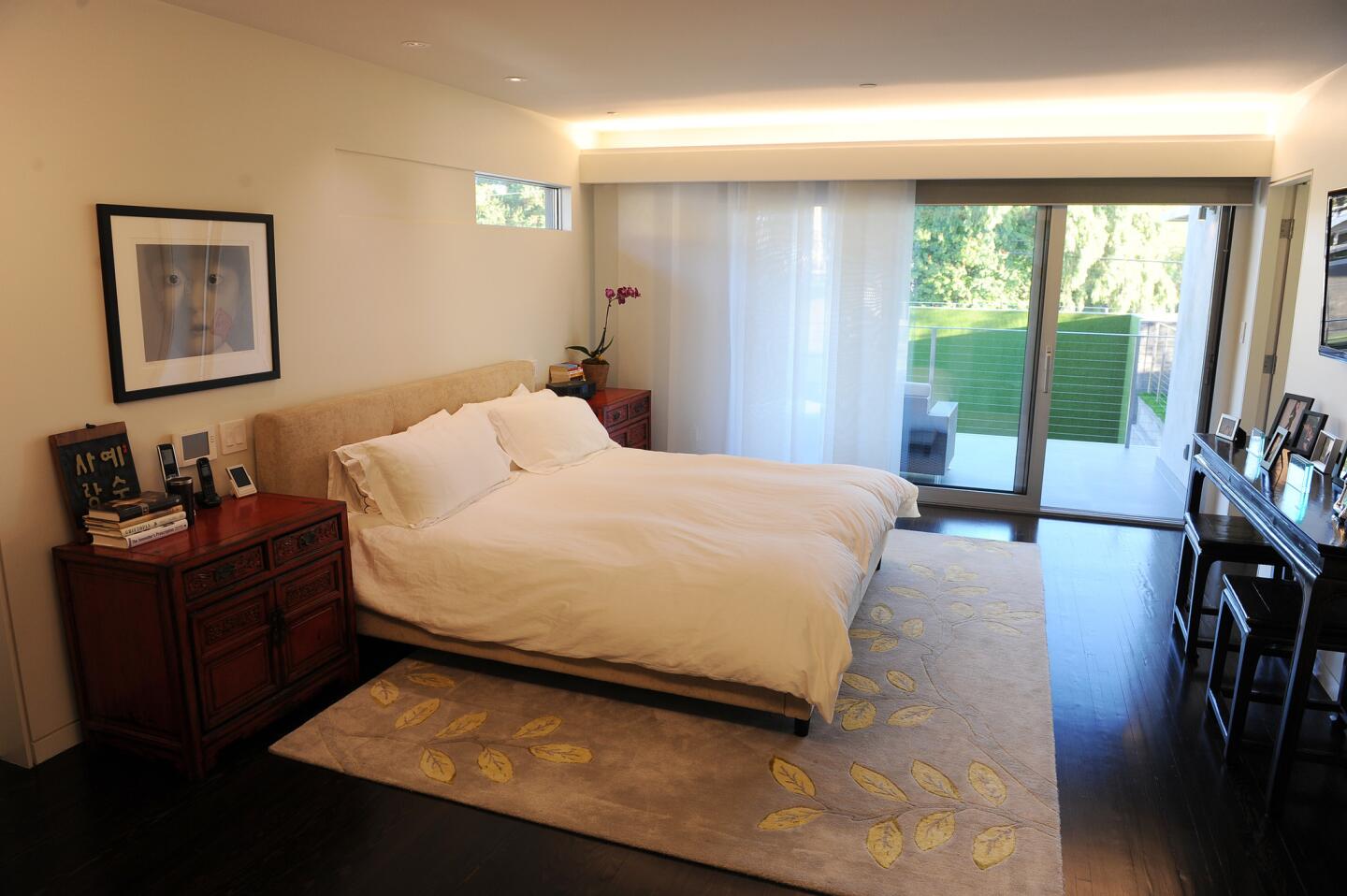
A wider view of the room. (Wally Skalij / Los Angeles Times)
Advertisement
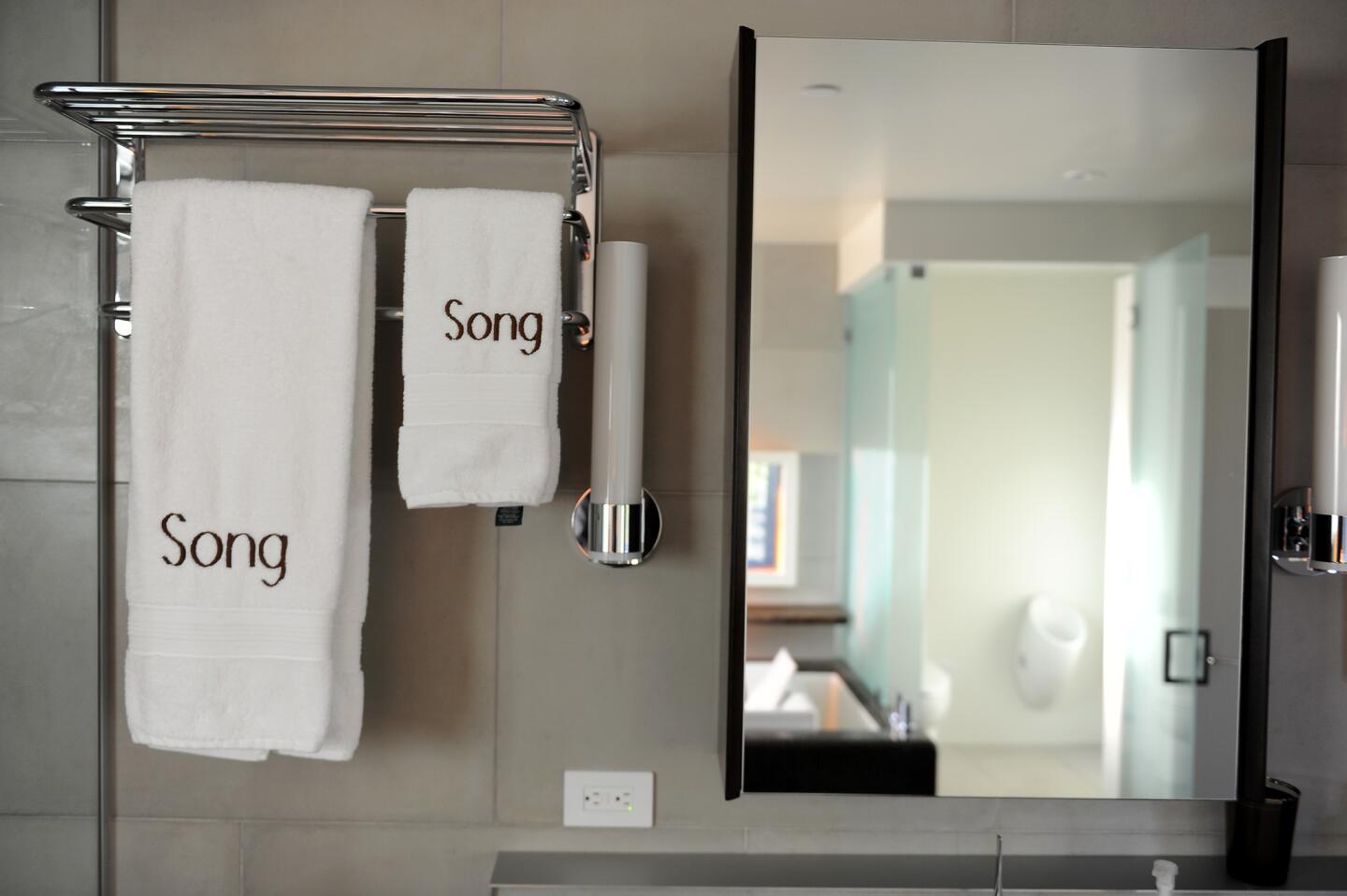
The master bathroom, with one of the home’s water-saving features – a waterless urinal – reflected in the mirror. (Wally Skalij / Los Angeles Times)
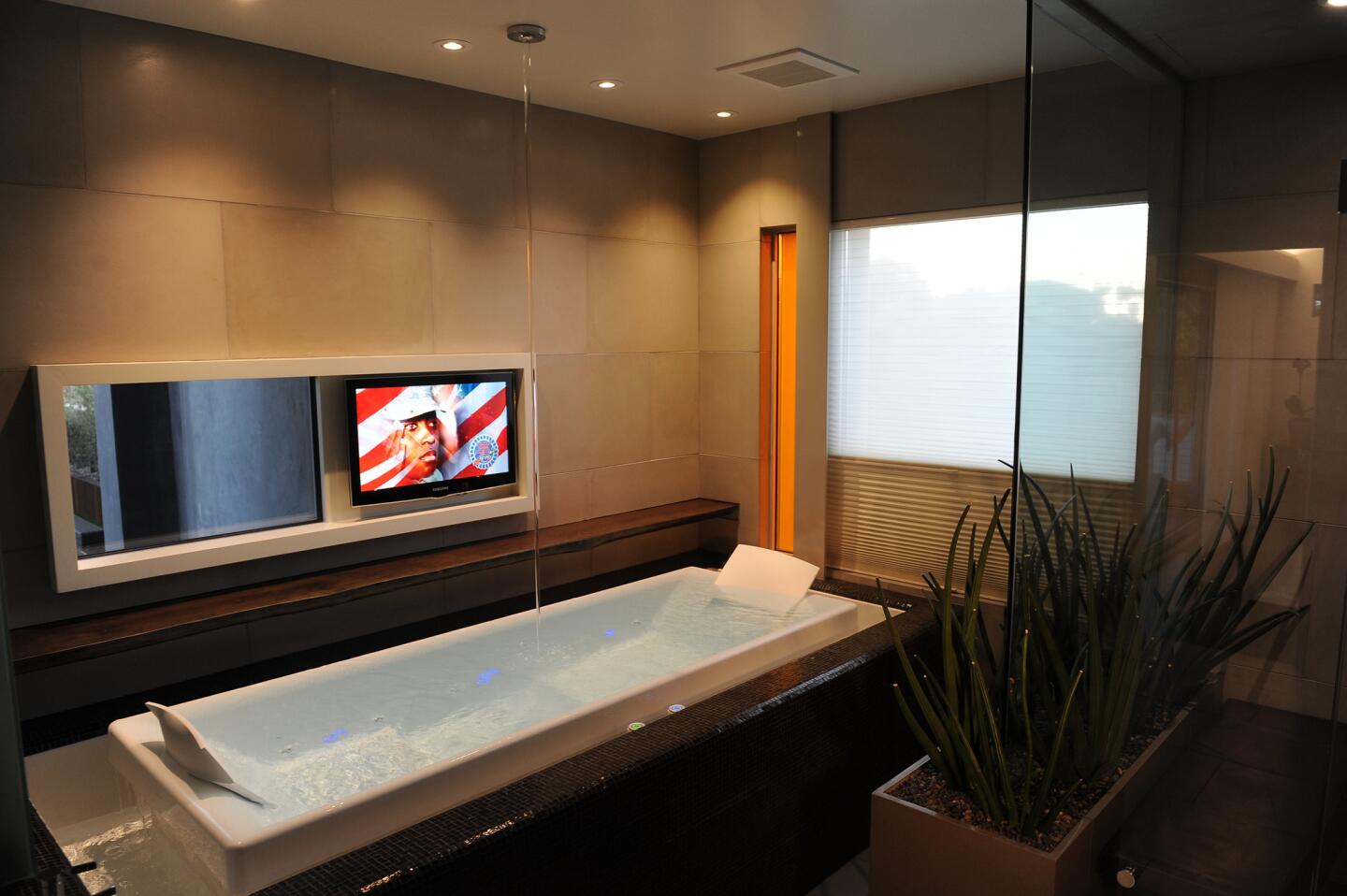
Water cascades from the ceiling into the two-person tub. (Wally Skalij / Los Angeles Times)
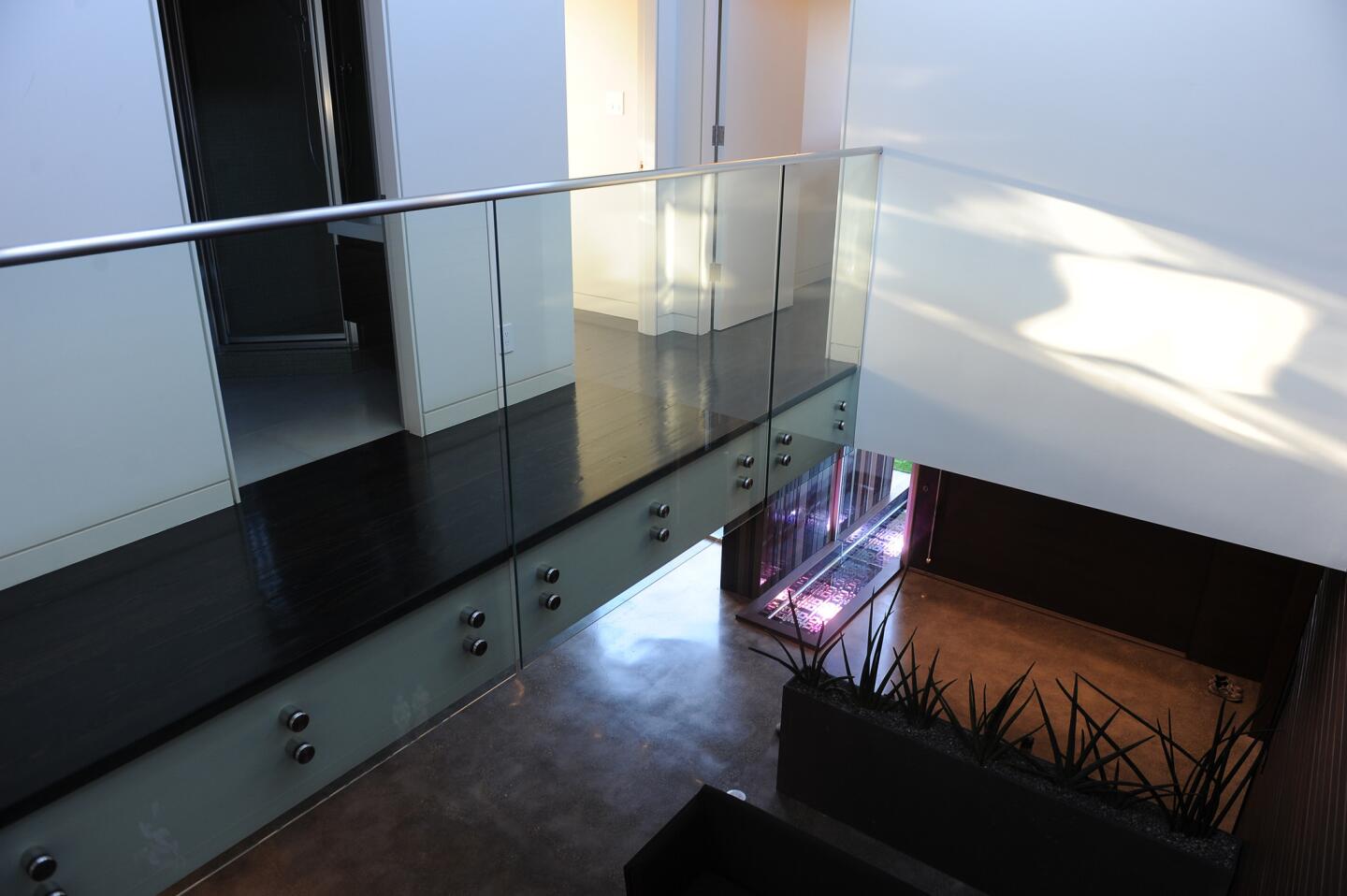
Glass barriers around the stairs allow more natural light to flow down toward the fireplace and entry below.
(Wally Skalij / Los Angeles Times)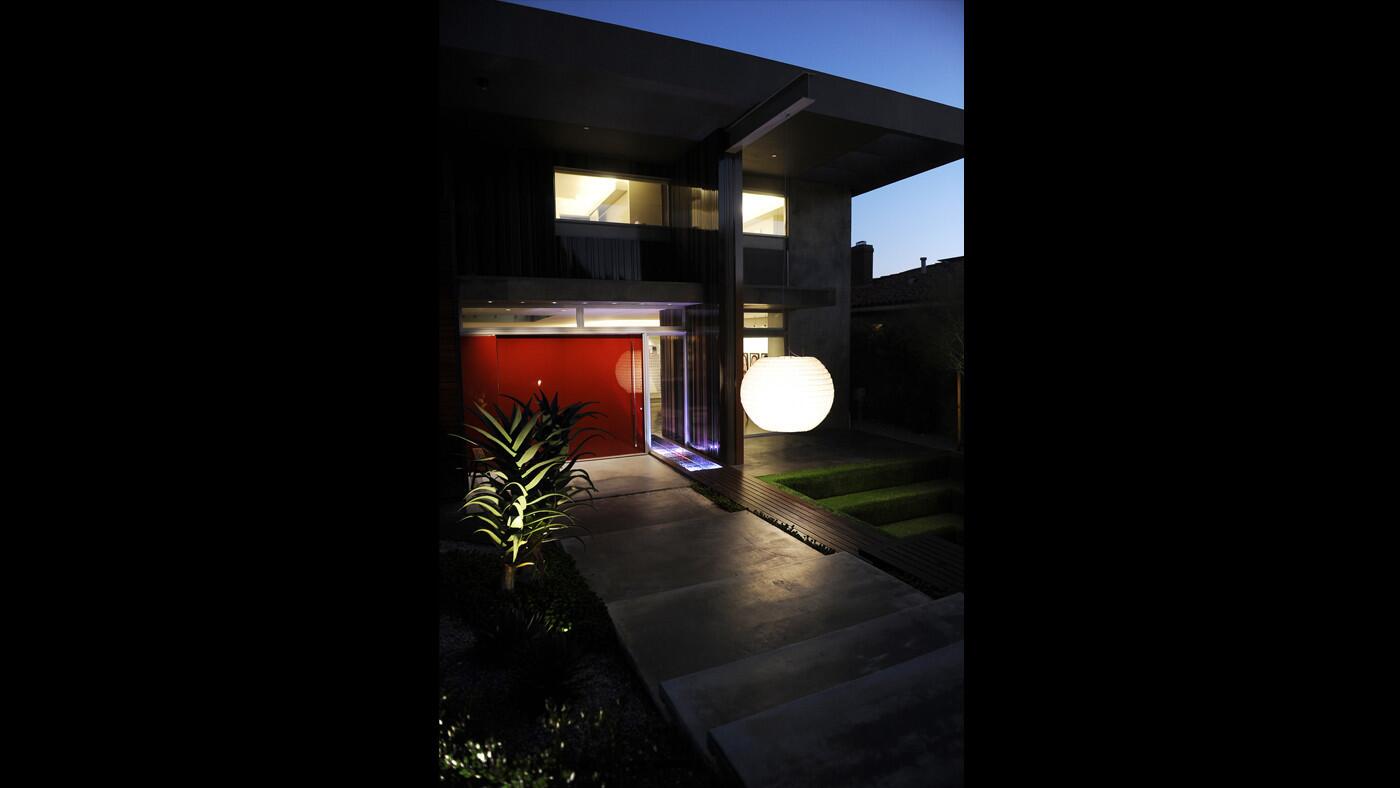
The 9-foot-wide front door is finished by hand like a surfboard in high-gloss red. Next to it is a petite lighted pond that flows indoors and contains a Plexiglass grate cut in the shape of the Chinese characters meaning “double happiness.” The house, Ling says, “represents what’s most important: family and relationships. It’s a place for us to all come and be together.”
More profiles: California homes and gardens
L.A. at Home: Residential architecture, interior design, shopping and family life (Wally Skalij / Los Angeles Times)



