His turn: Designer Tommy Chambers renovates his 1923 duplex
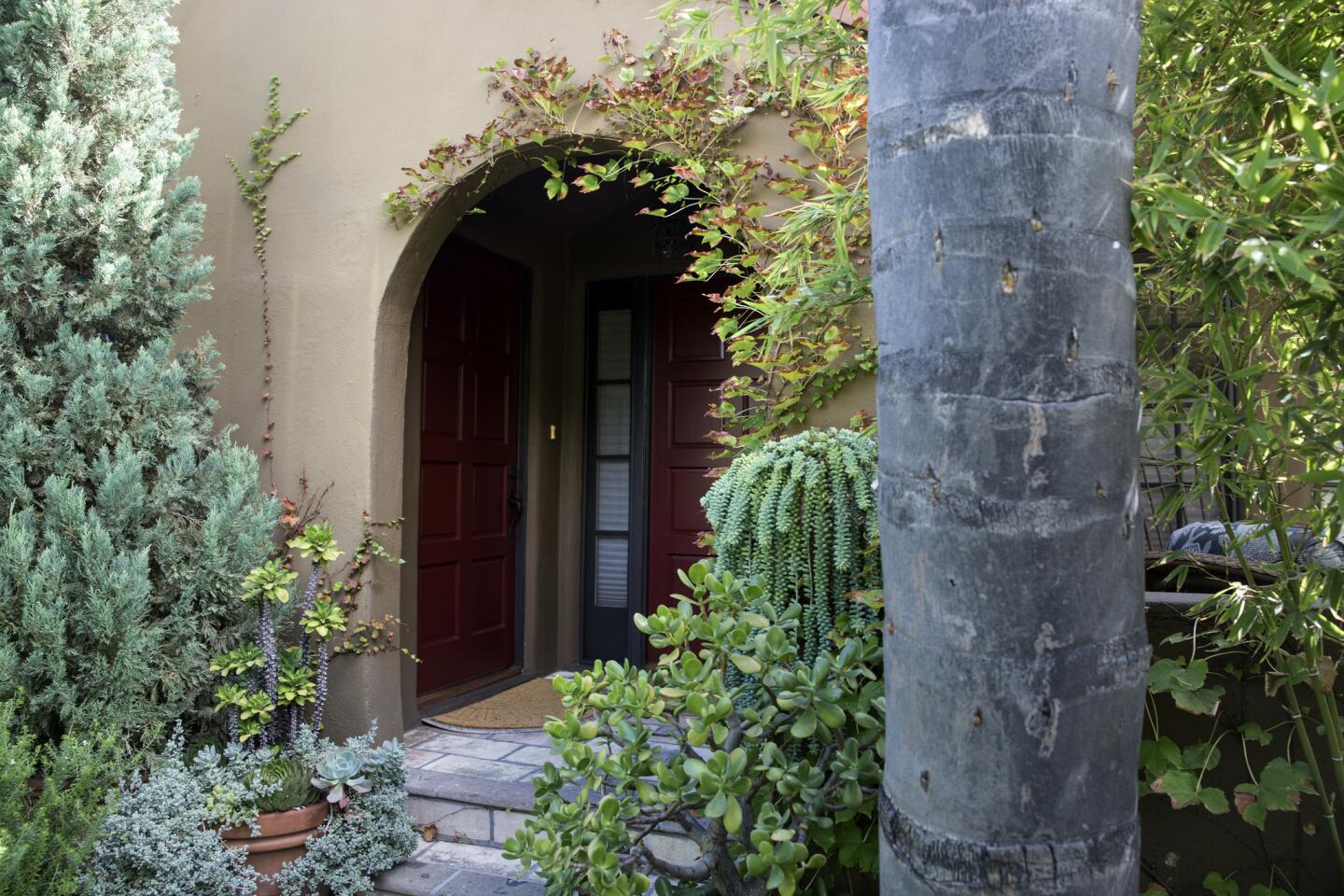
At left, the door to Tommy Chambers’ home, and at right, the door to his interior design firm. He completely gutted and updated the 1923 row house after downsizing from a 4,000-square-foot house in the Hollywood Hills.
(Brian van der Brug / Los Angeles Times)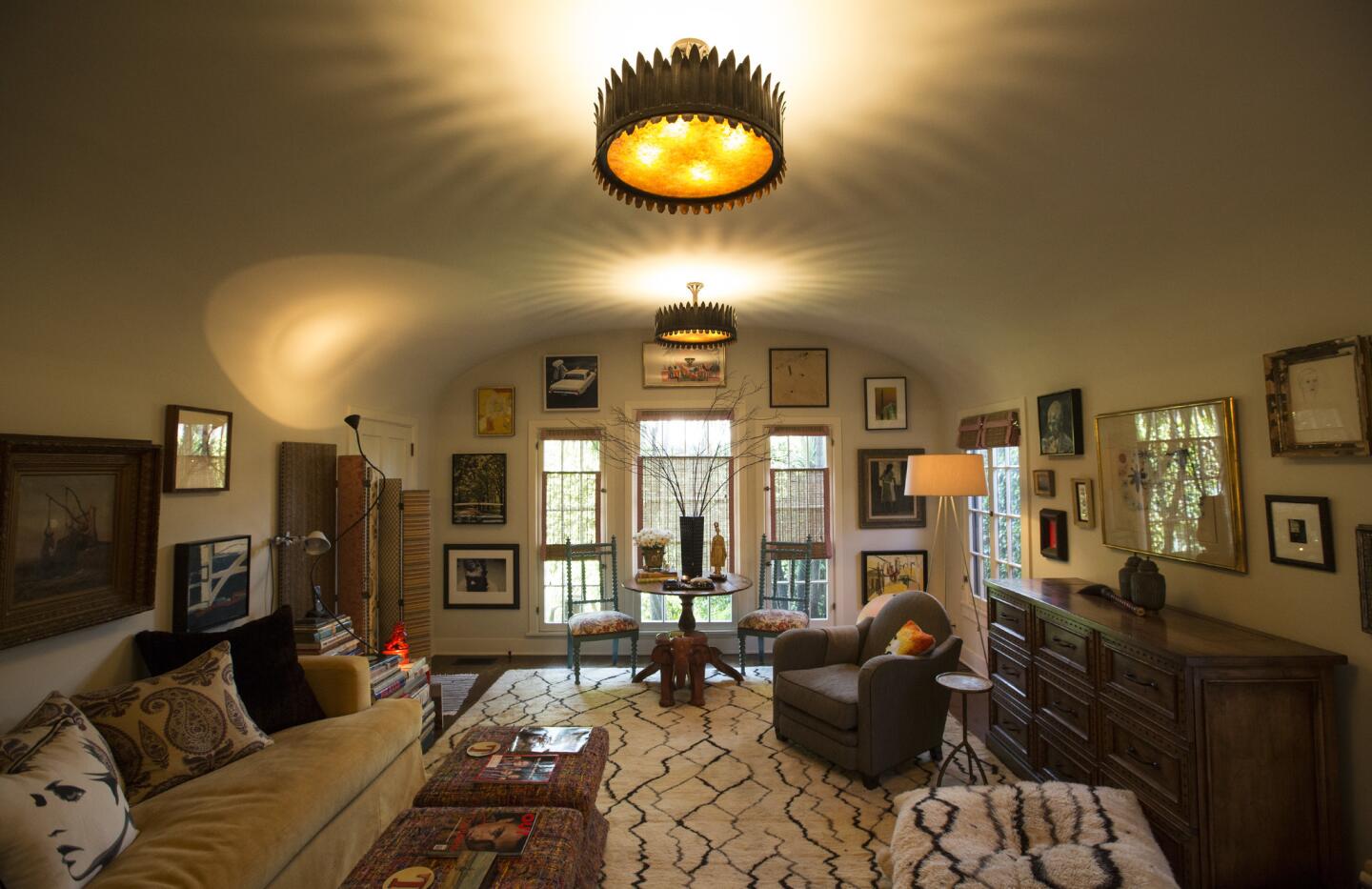
Custom pendant lights and artwork installed up high make the small living room feel larger by drawing the eye up to the lofty barrel ceiling. A pop-up TV is housed in the nine-drawer chest at right which allows Chambers to hang several pieces of art when the TV is not in use.
(Brian van der Brug / Los Angeles Times)
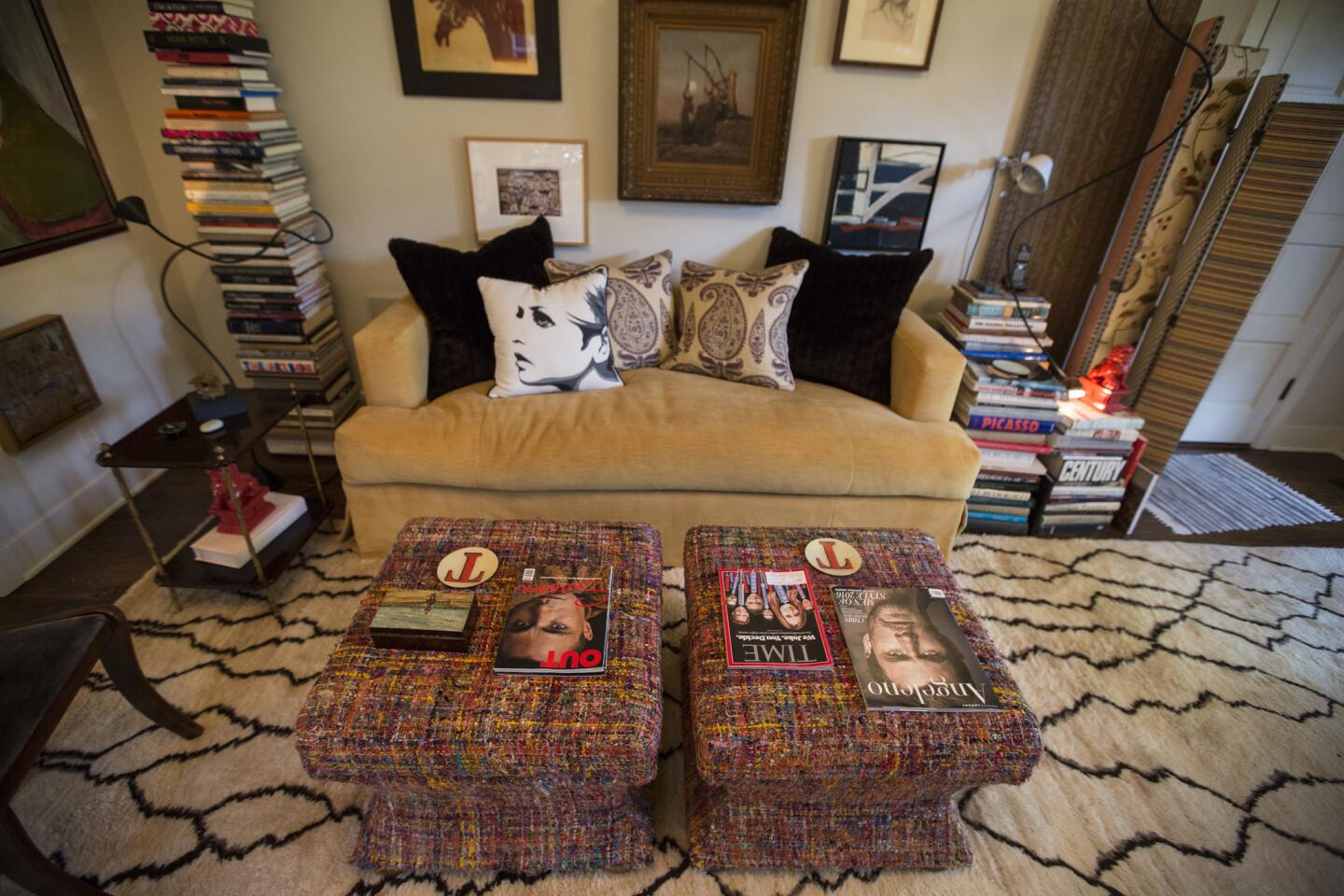
The majority of the furnishings in Chamber’s duplex have dual (some even triple) purposes to give the rooms flexibility. Both the living room and study become bedrooms when needed, thanks to sofas that can be used as beds. The living room’s custom coffee tables serve as ottomans and tables and open up for storage.
(Brian van der Brug / Los Angeles Times)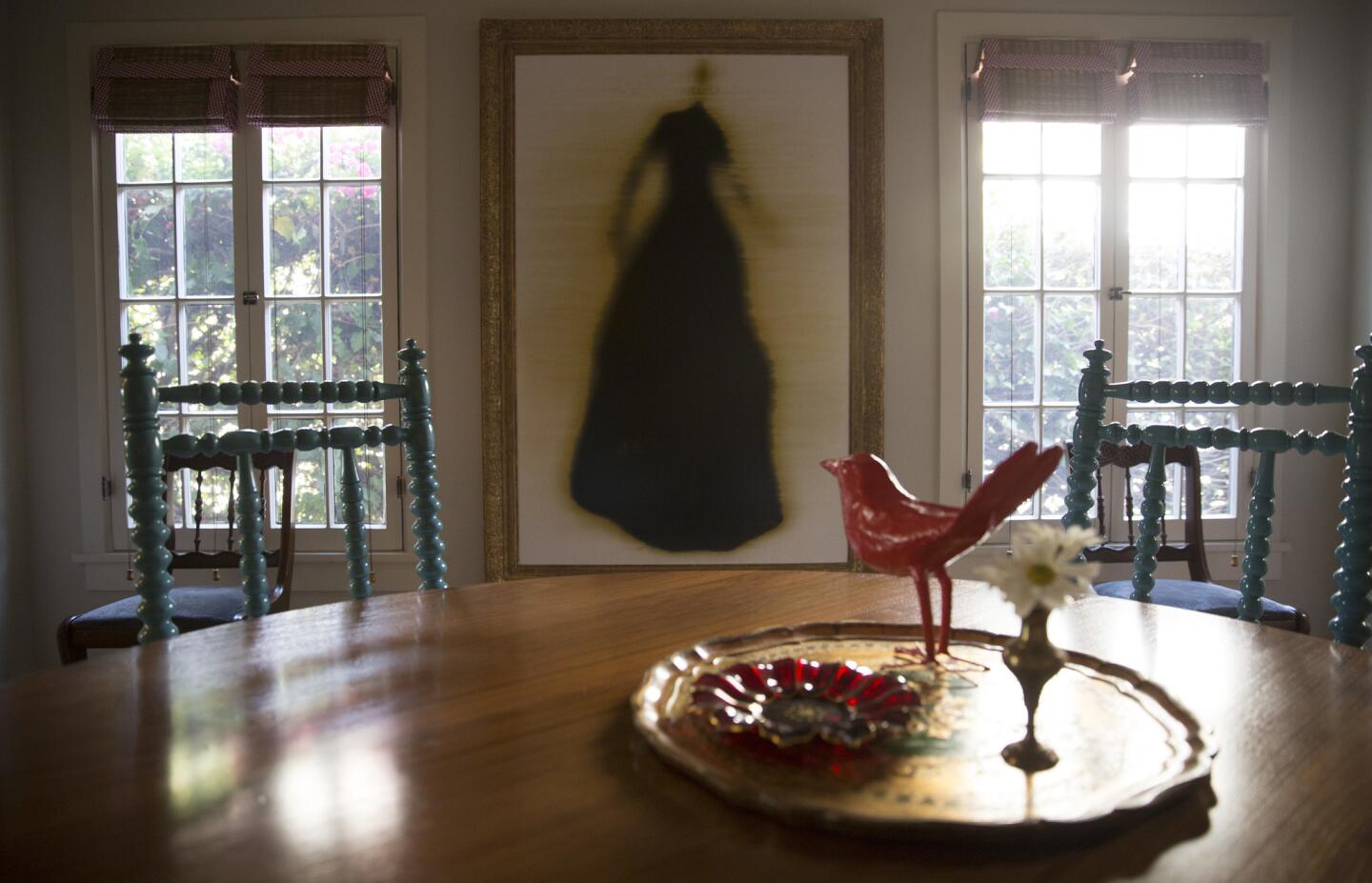
A folding table top (stored when not in use) allows the dining table to serve 12. The photograph of a New York fashion show by Justin Beckman was actually a mistake but the artist thought Chambers might like it as her prefers “darker, spookier art,” he says.
(Brian van der Brug / Los Angeles Times)
Advertisement
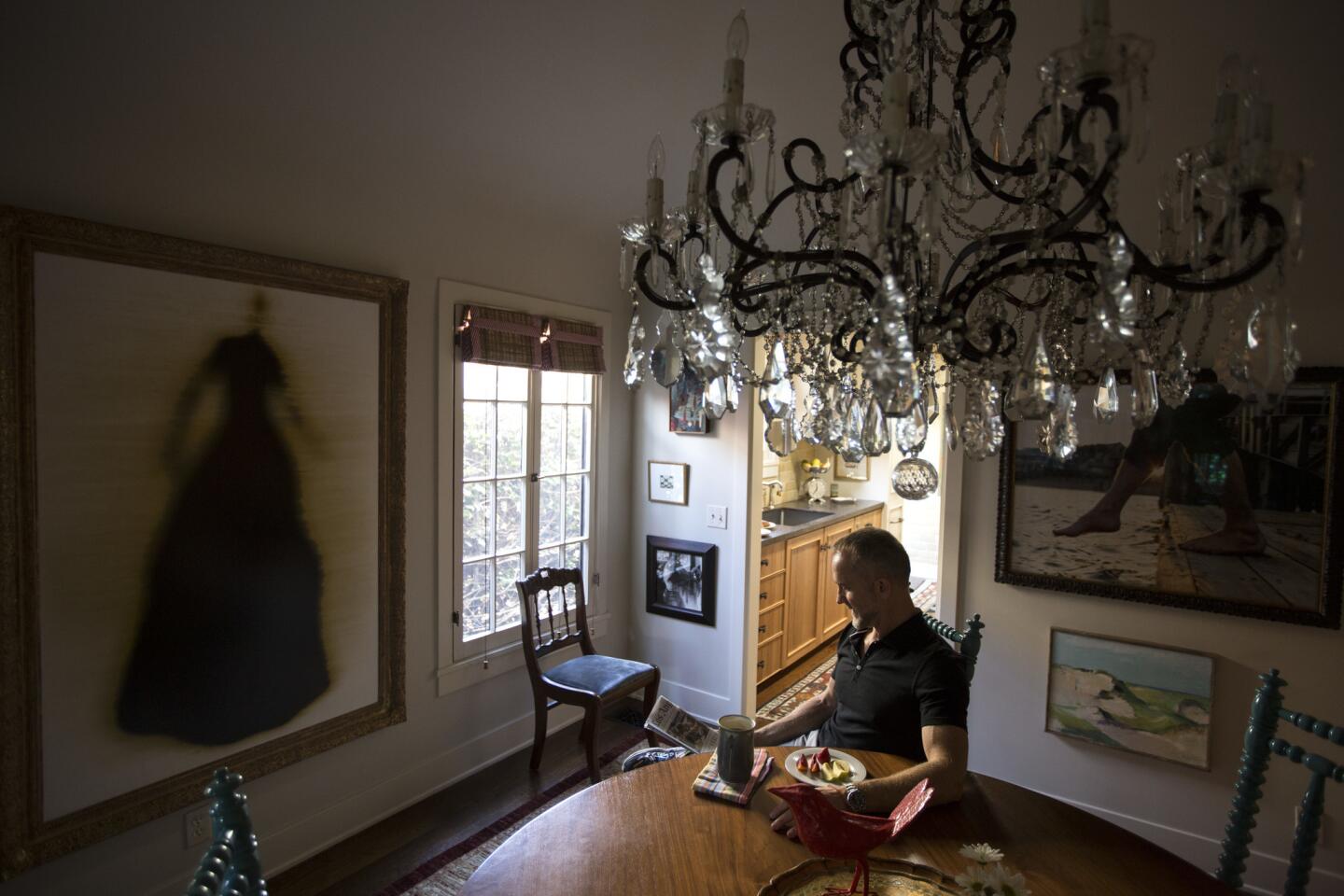
Tommy Chambers has a snack while reading a newspaper in the dining room of his duplex in West Hollywood. In a fun twist, he lacquered the dining chairs in turquoise paint.
(Brian van der Brug / Los Angeles Times)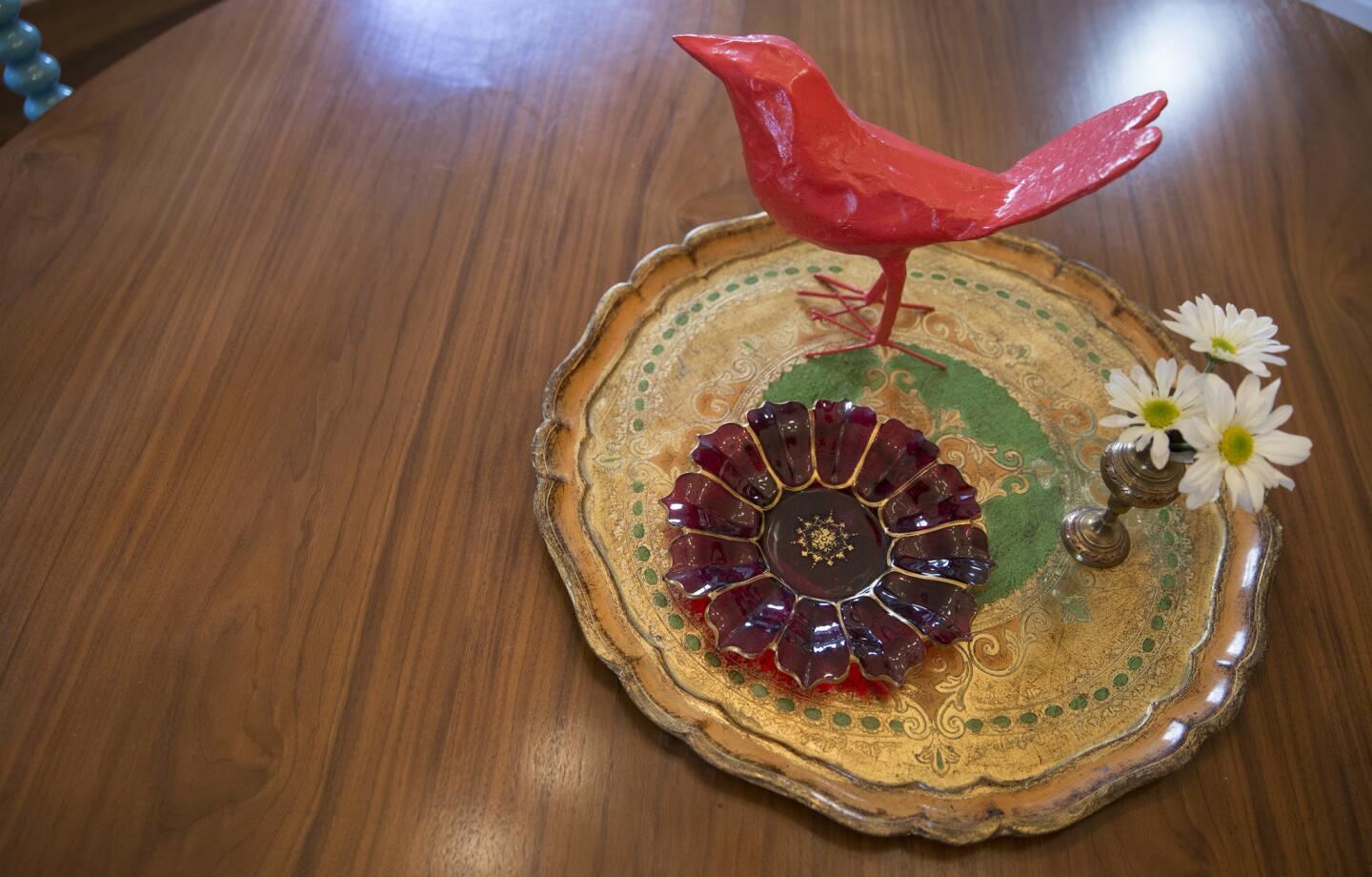
Whimsical items on the dining room table include a hand-carved wooden Italian tray, a papier-mâché bird from a trip to San Francisco and antique fireglass.
(Brian van der Brug / Los Angeles Times)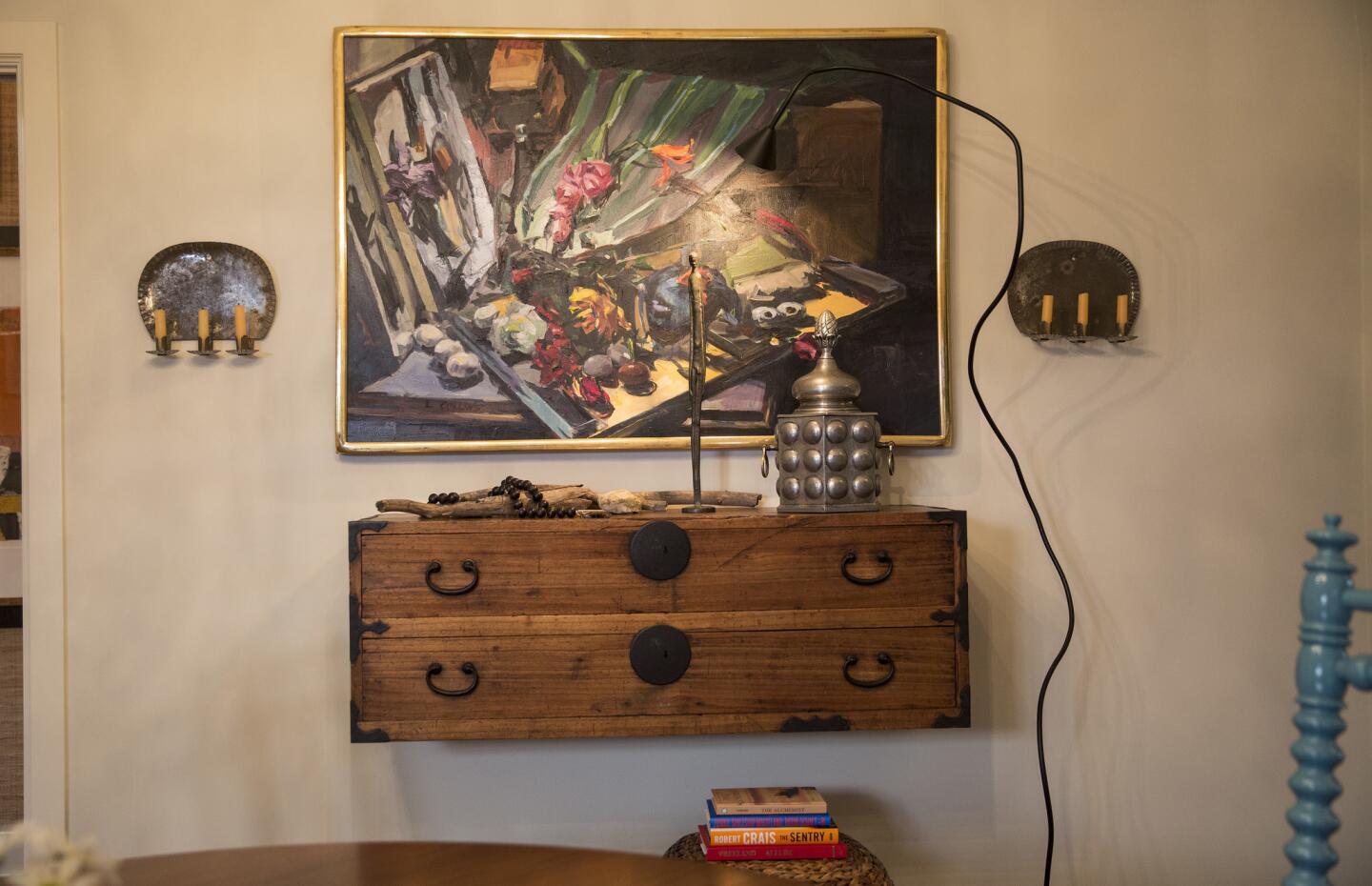
In the dining room, a still-life painting by Larry Collins hangs over a Japanese sword chest that belonged to Chambers’ grandfather. It now serves as a bar.
(Brian van der Brug / Los Angeles Times)
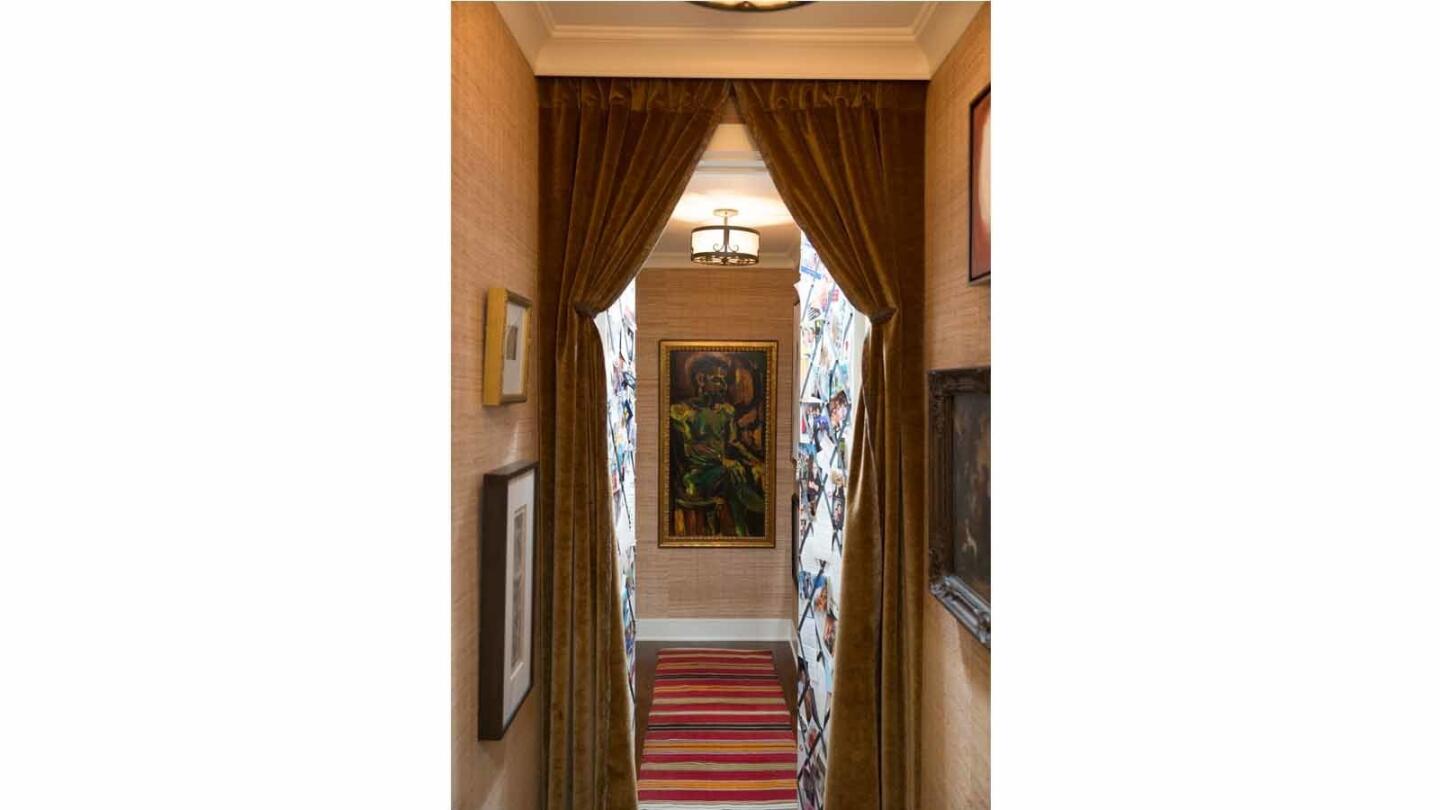
A 20-foot-long hallway was cut down to size with portieres that mark the entrance to the master bedroom suite. Behind the curtains, a pair of swing doors outfitted with a grosgrain ribbon bulletin board provides vertical space for Chambers to display family photos and other mementos.
(Brian van der Brug / Los Angeles Times)Advertisement
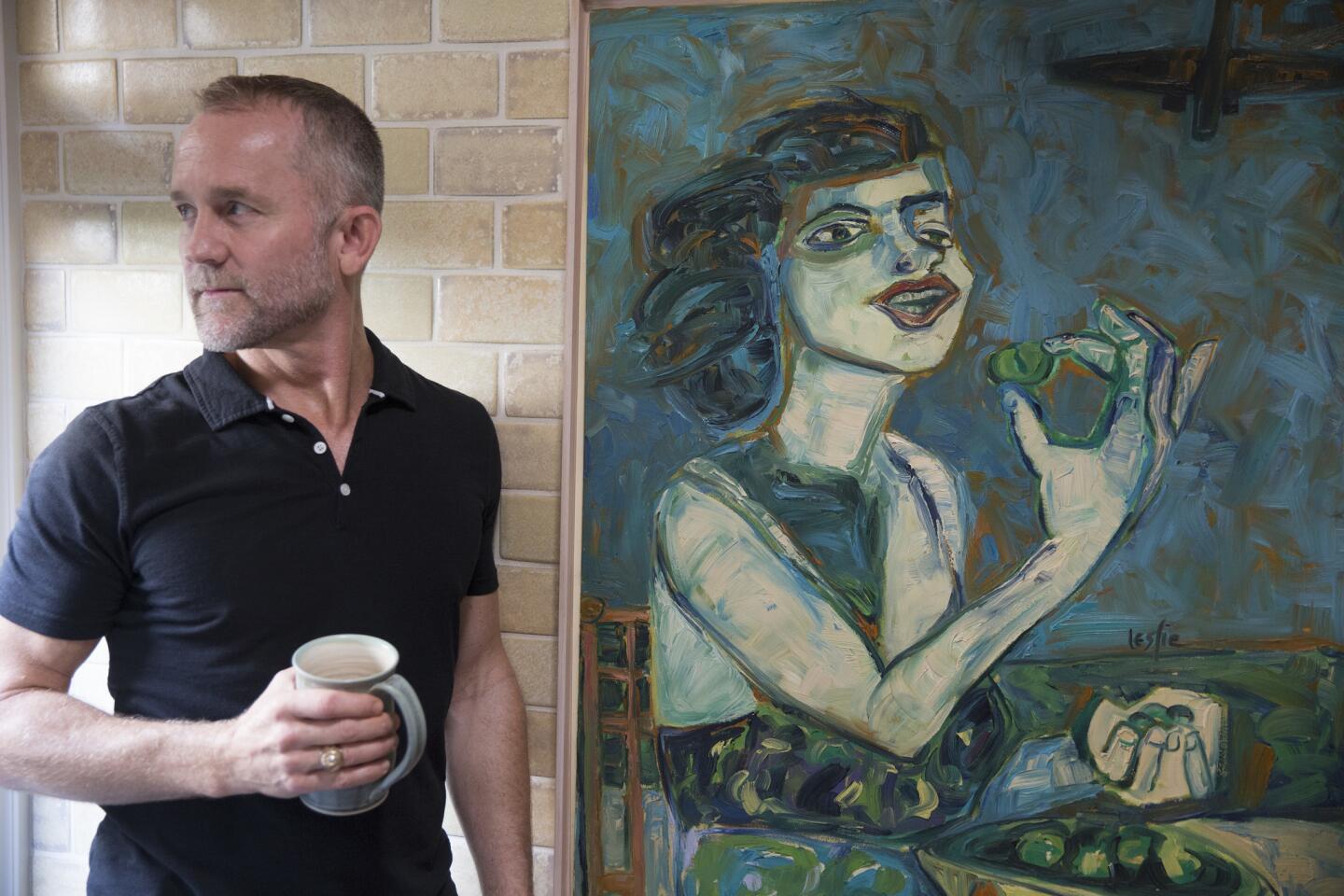
Interior designer Tommy Chambers has been collecting art since he was a teenager. He has more than 200 pieces of art, including this oil painting he found at the Melrose Trading Post.
(Brian van der Brug / Los Angeles Times)
Tommy Chambers, right, and husband Todd Kusy prepare a snack in the kitchen of their duplex in West Hollywood.
(Brian van der Brug / Los Angeles Times)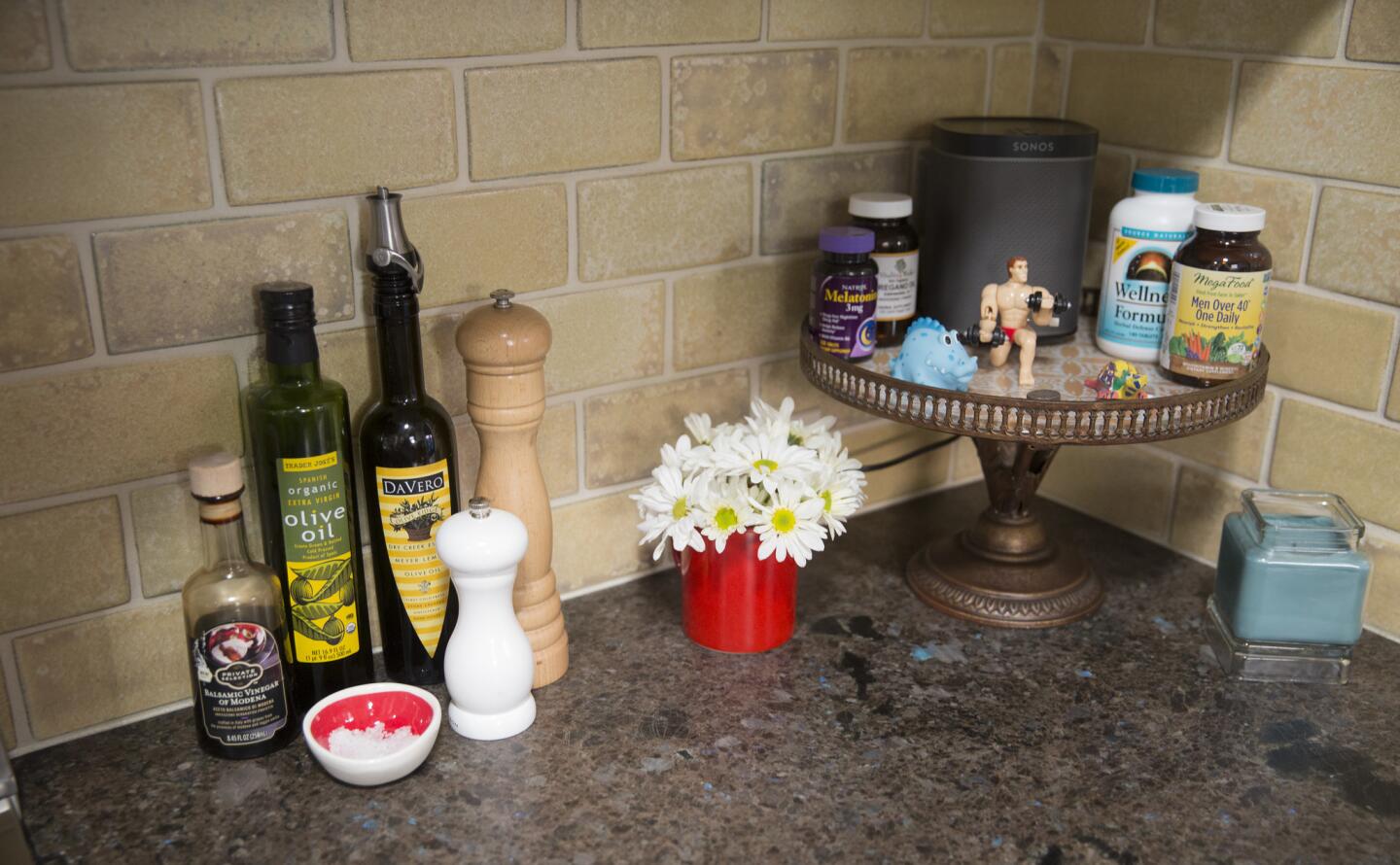
The kitchen features Ann Sacks tiles and Walker Zanger stone.
(Brian van der Brug / Los Angeles Times)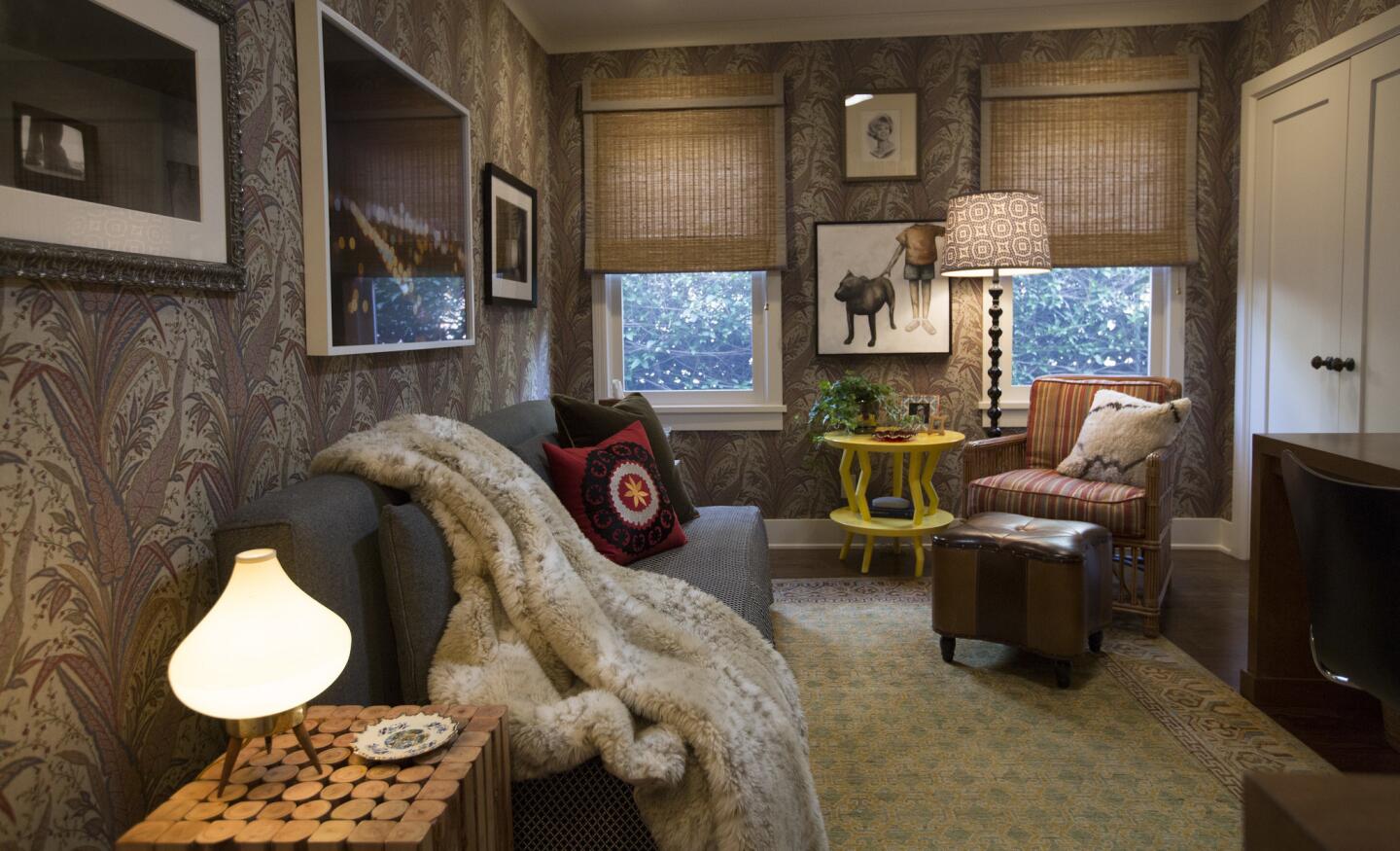
The second bedroom in Tommy Chambers’ two-bedroom duplex doubles as a home office and guest bedroom thanks to a sofa that pulls out into a queen-size bed.
(Brian van der Brug / Los Angeles Times)Advertisement
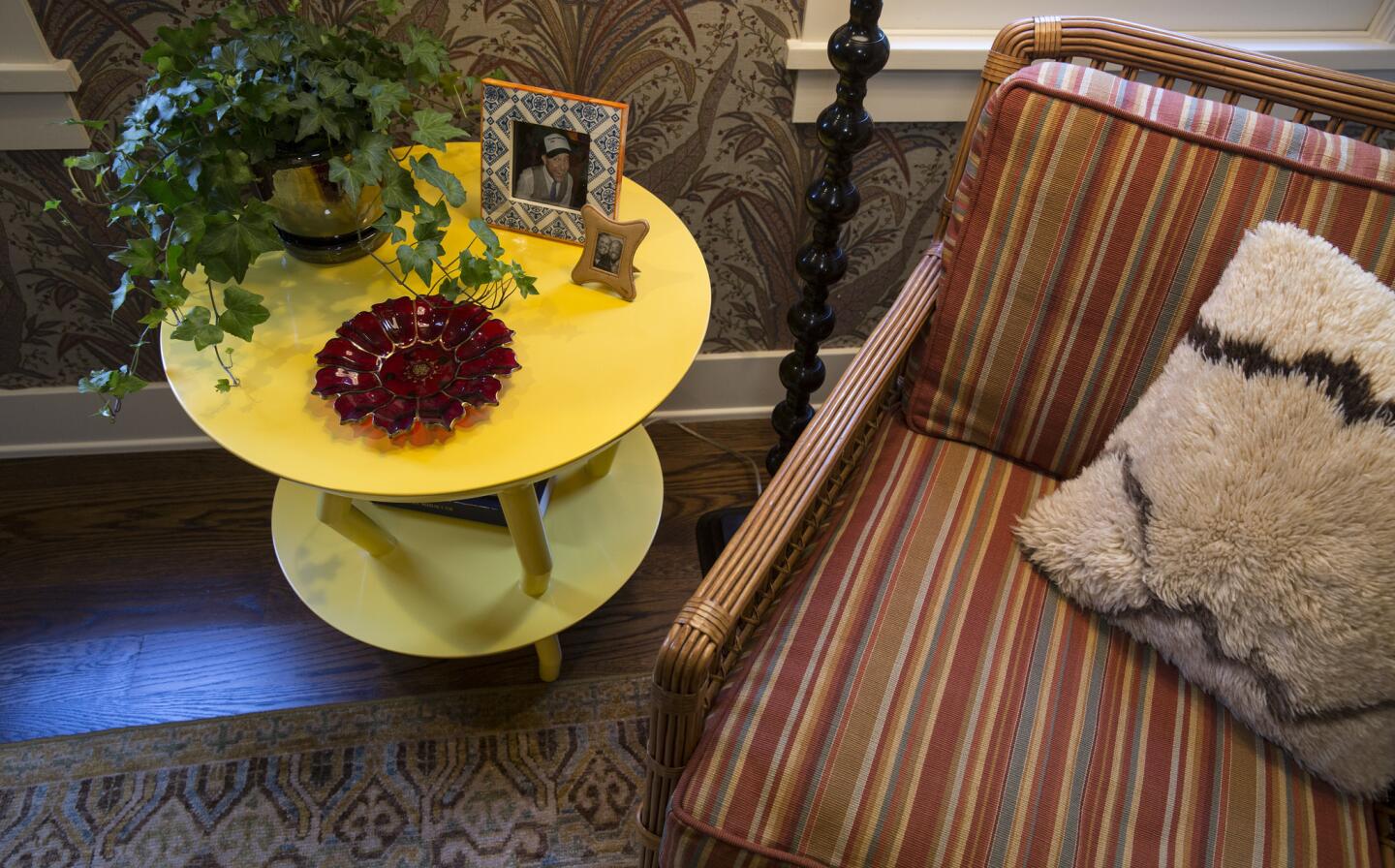
A bright yellow table offers a burst of color in the office.
(Brian van der Brug / Los Angeles Times)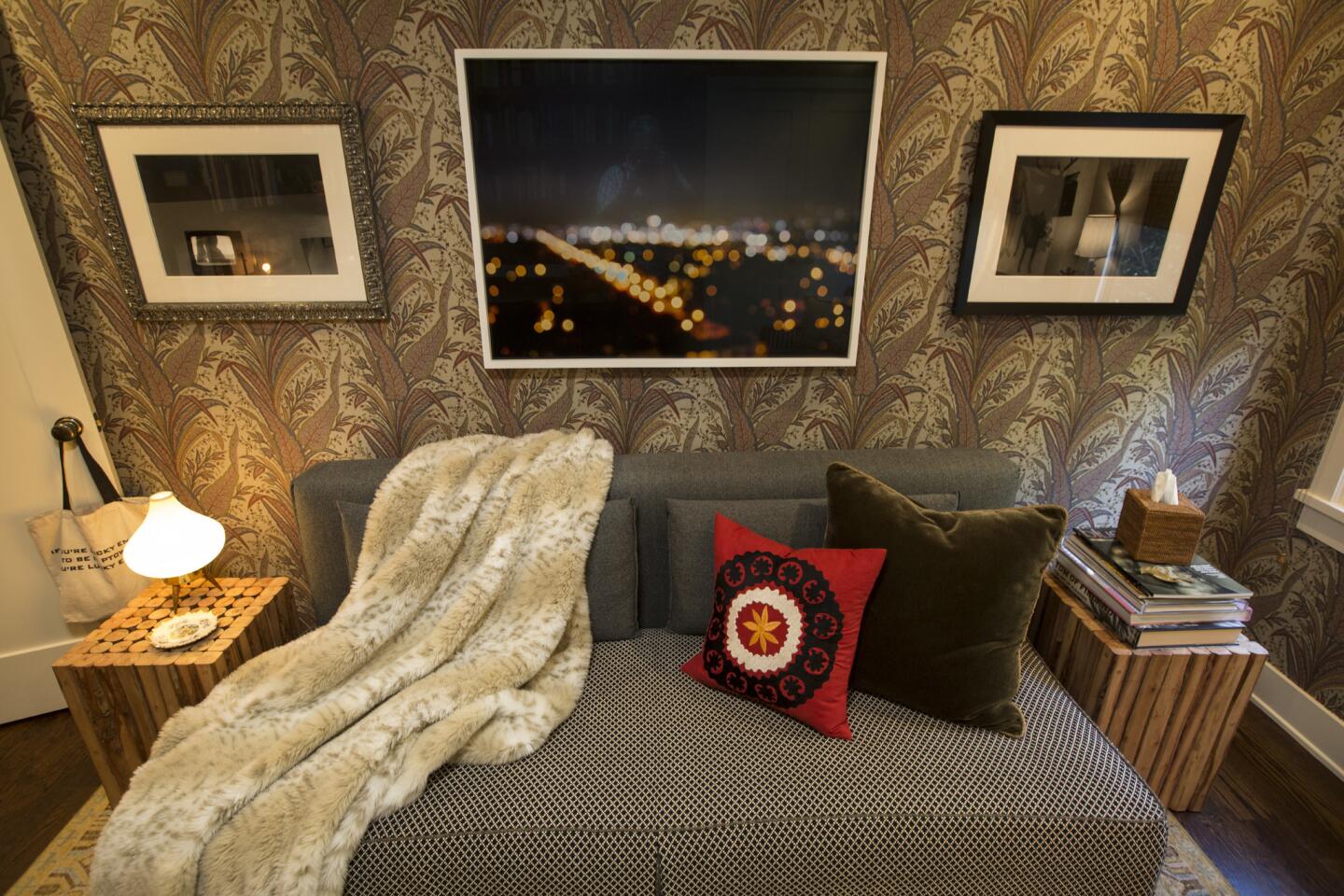
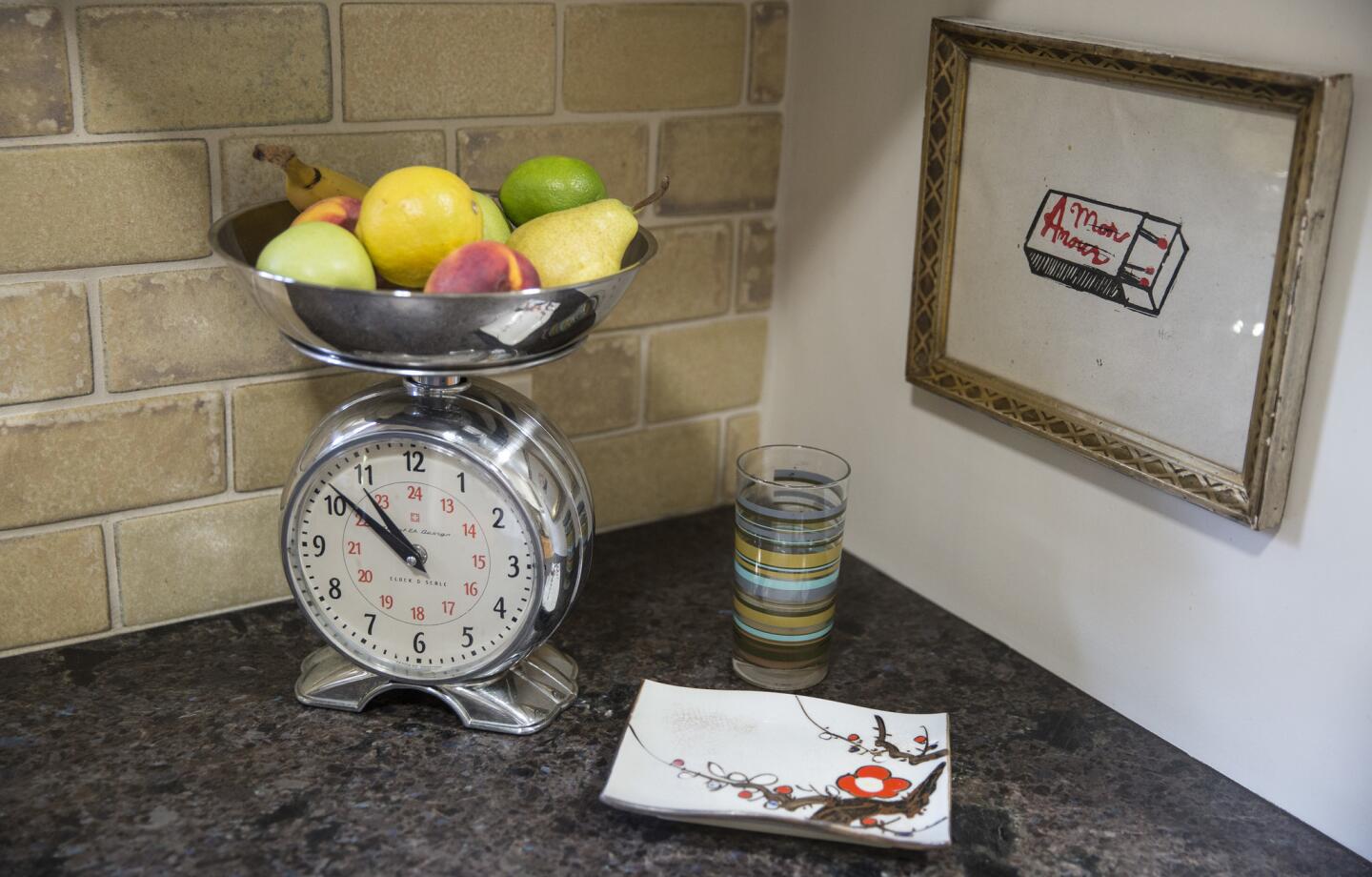
Artwork hangs in the kitchen above glazed tile.
(Brian van der Brug / Los Angeles Times)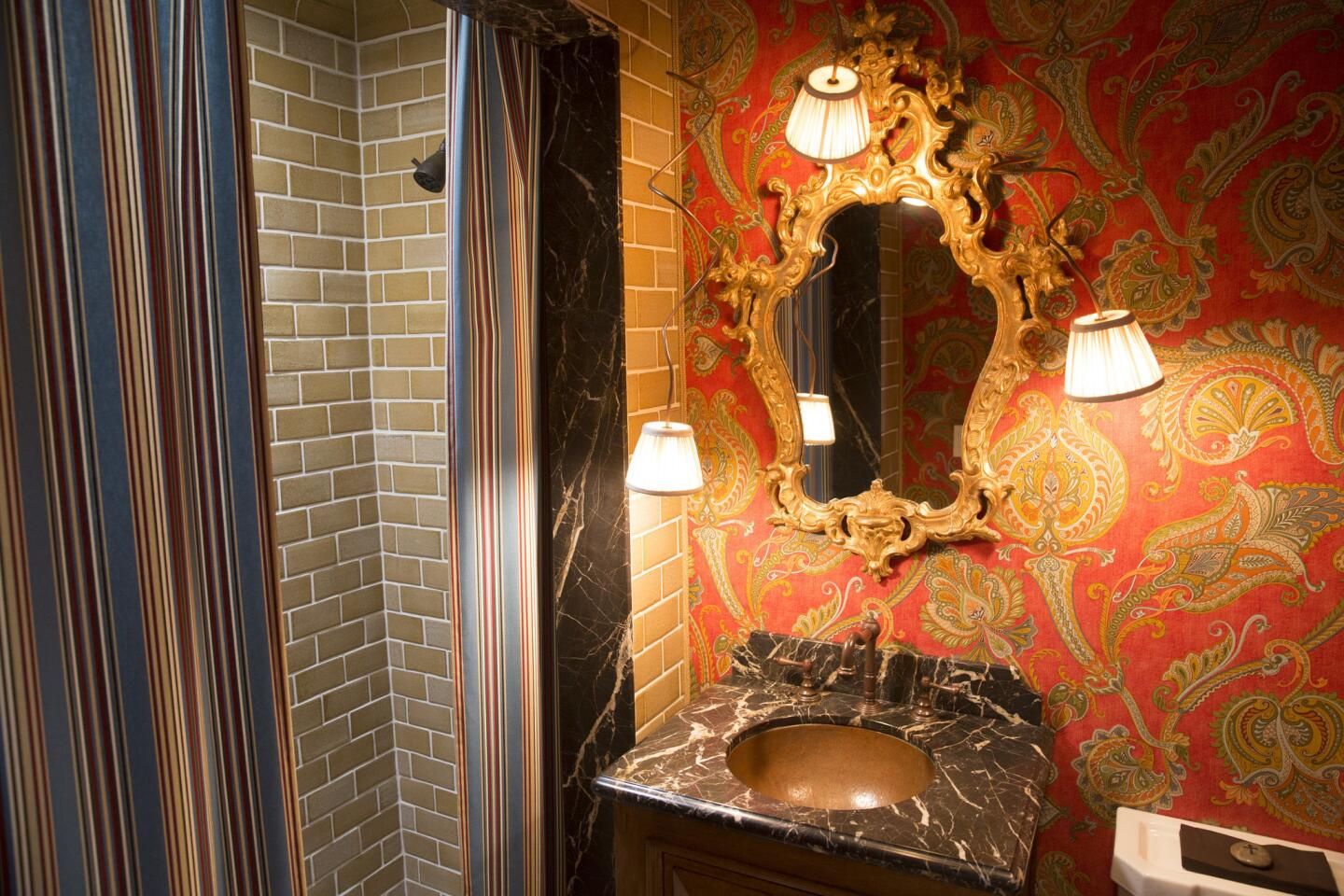
During renovation, Chambers found space to add a powder room for guests. He then proceeded to decorate it with a mix of luxurious materials to make the most of its miniscule size. “By hanging fabric curtain panels instead of installing a door in the shower opening I was able to keep its interior in view,” Chambers said. “It makes the bath feel larger and allows it to act as a light well for the room thanks to a skylight located in the shower.”
(Brian van der Brug / Los Angeles Times)Advertisement
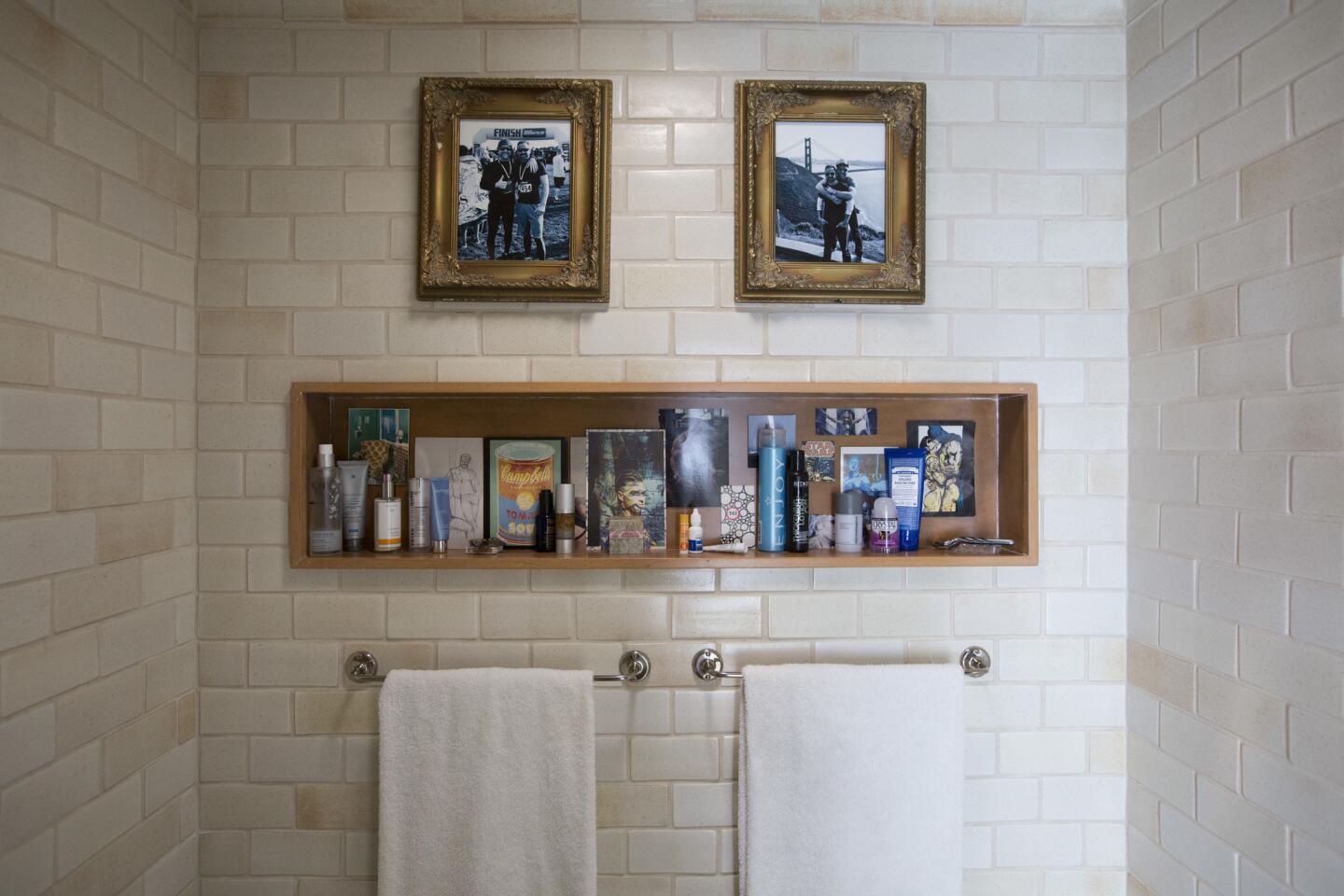
The master bath features a mix of marble and hand-glazed ceramic tile. “I popped out a bay window to add 12 inches to the shower width, which allowed for a bench and recessed shelves for sundries,” said Chambers. The outcome: A roomy shower without changing the footprint.
(Brian van der Brug / Los Angeles Times)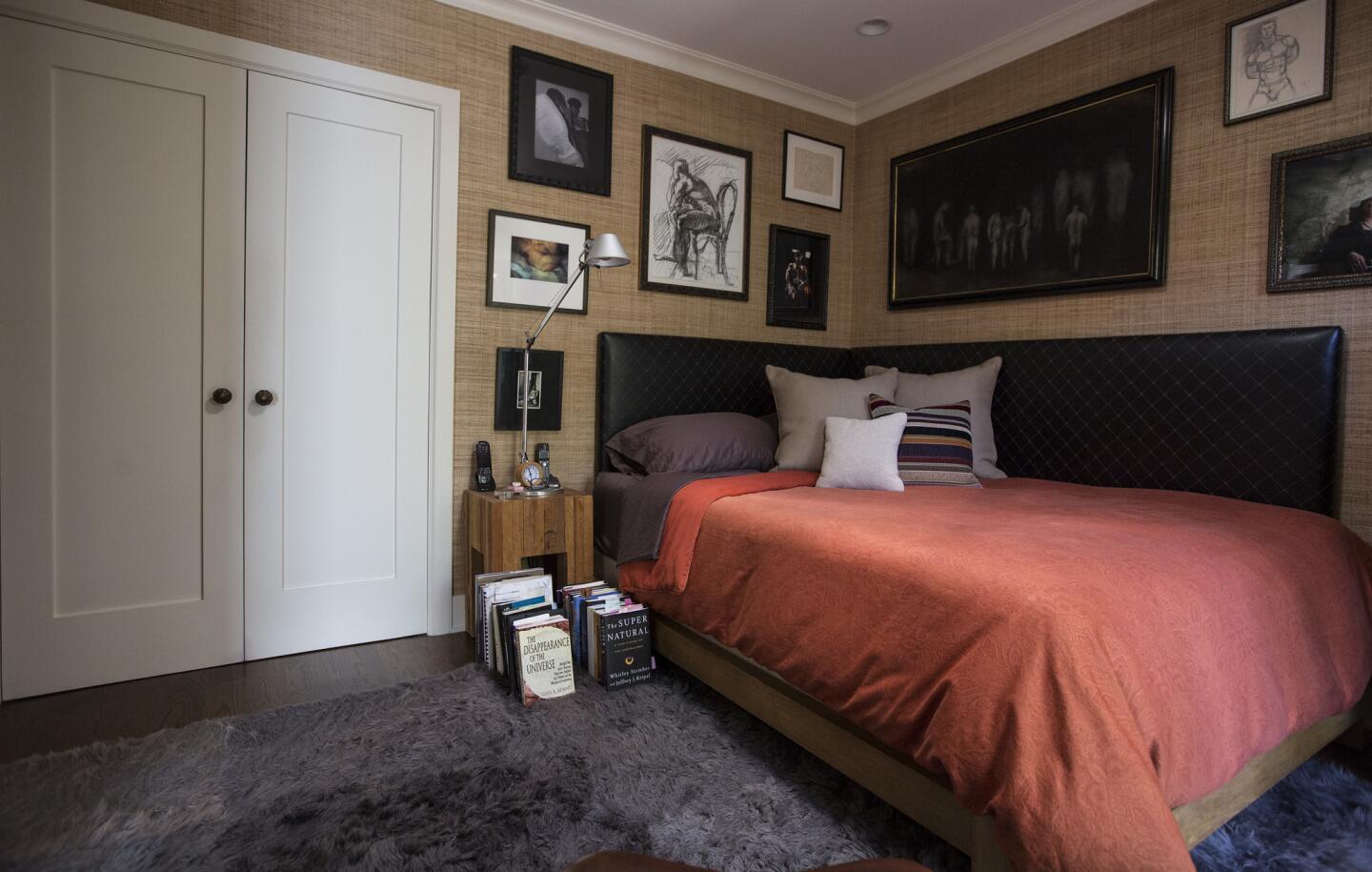
To save sapce, Chambers installed a two-sided headboard in his master bedroom. “It is two separate upholstered pieces butted into the corner and installed with flat-cleat hangers,” Chambers said. “I had to come up with something that would allow more floor space in such a small room.”
(Brian van der Brug / Los Angeles Times)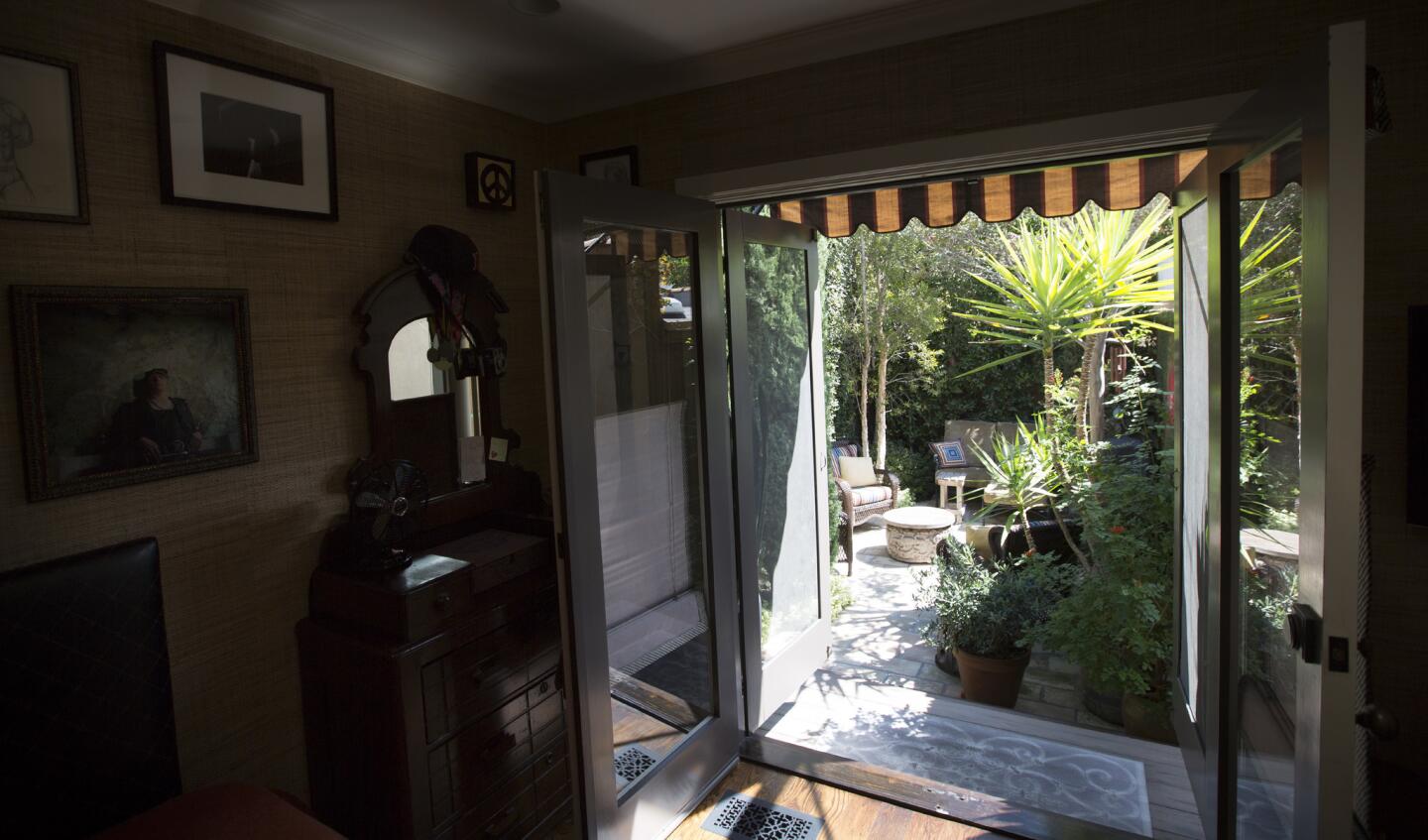
A view of the patio from the master bedroom.
(Brian van der Brug / Los Angeles Times)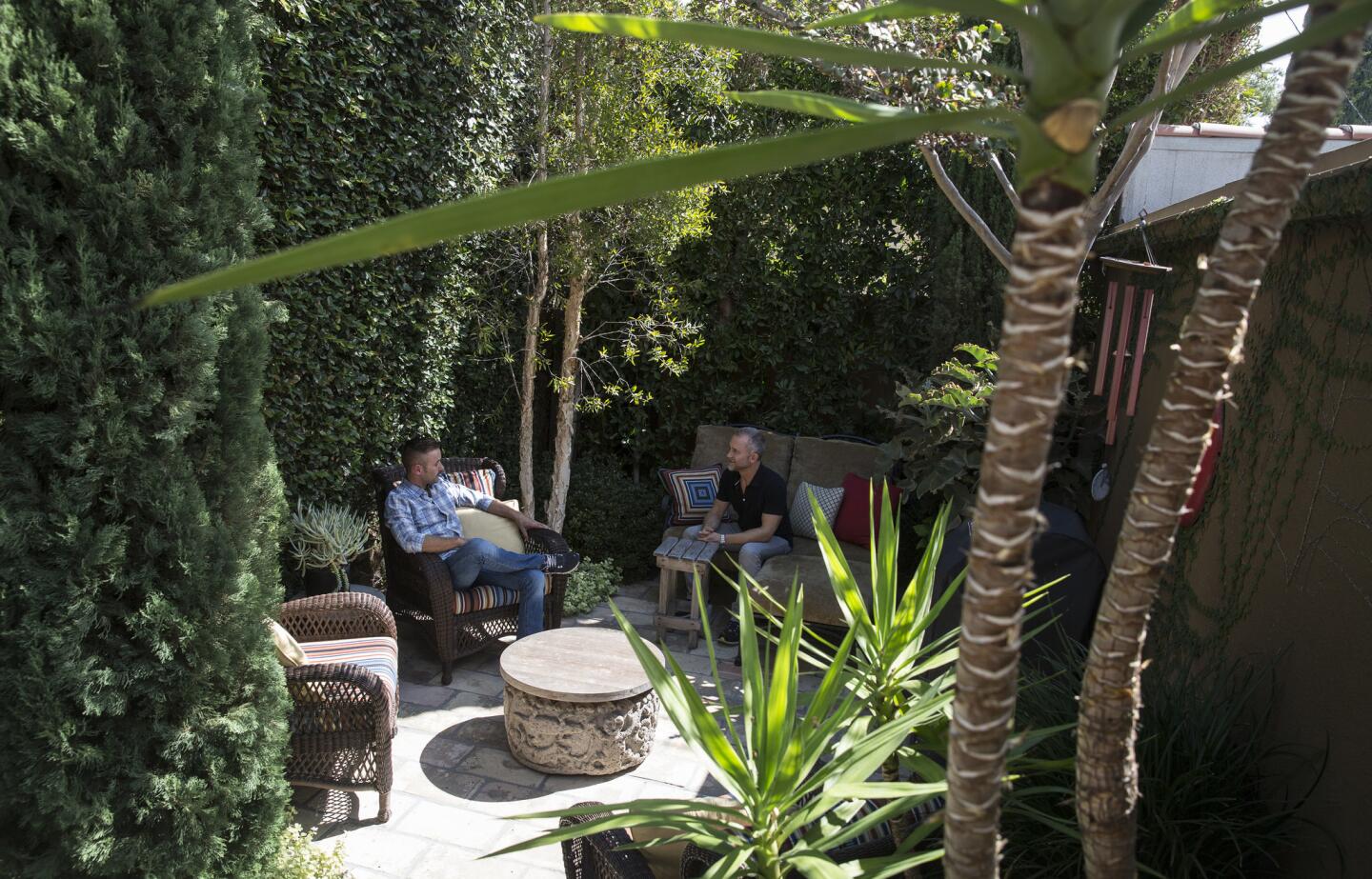
And after: Tommy Chambers, right, and husband Todd Kusy relax on their patio behind their West Hollywood duplex. The firepit is one of the designer’s favorite features. “Hearth is where the home is,” he said.
(Brian van der Brug / Los Angeles Times)Advertisement
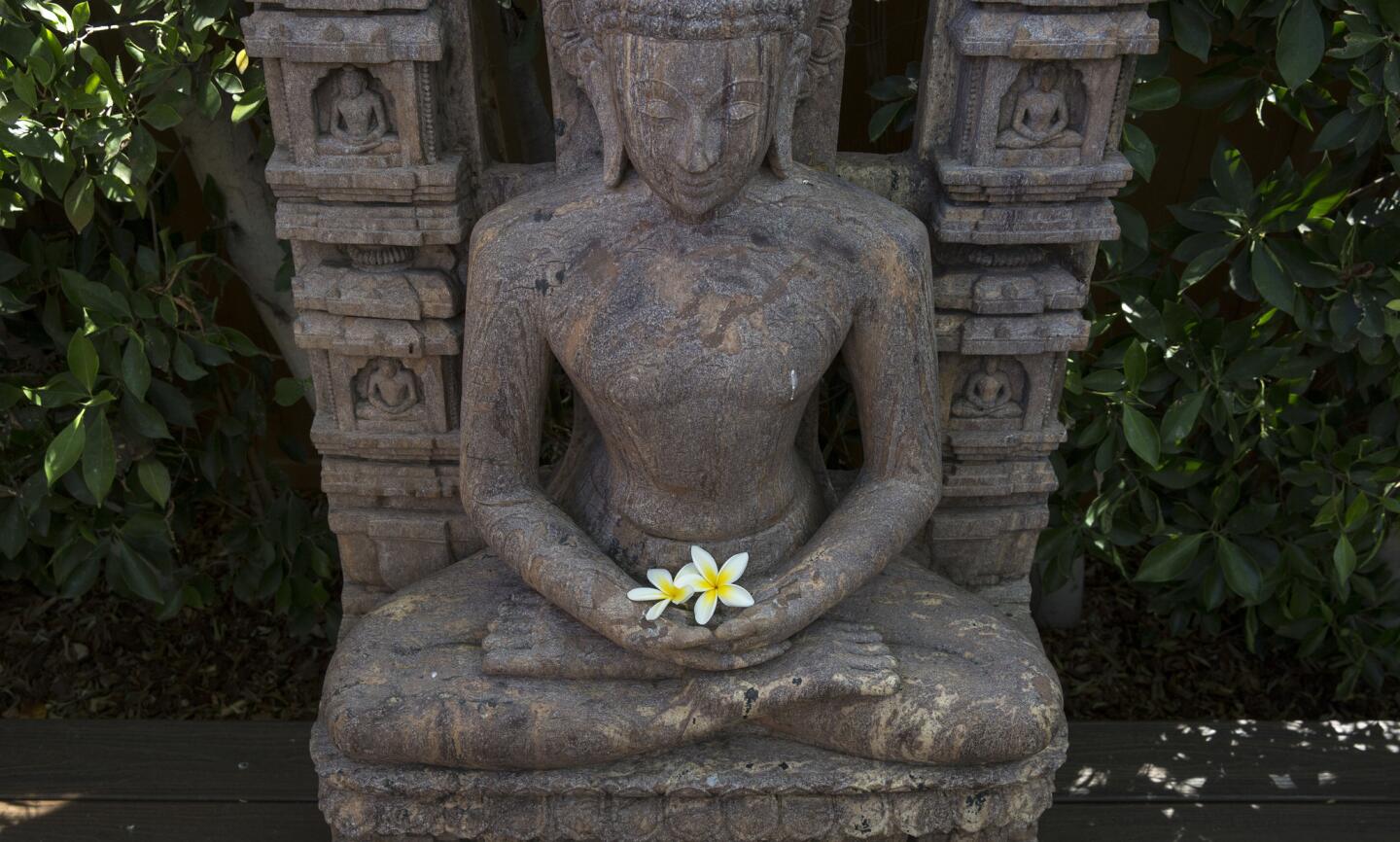
Fresh blooms, an offering, rest on a Buddha statue on the deck behind Chamber’s interior design office. Off of the deck, the home’s garage has been converted into a private gym for fitness trainer Todd Kusy’s Found Fitness personal training business.
(Brian van der Brug / Los Angeles Times)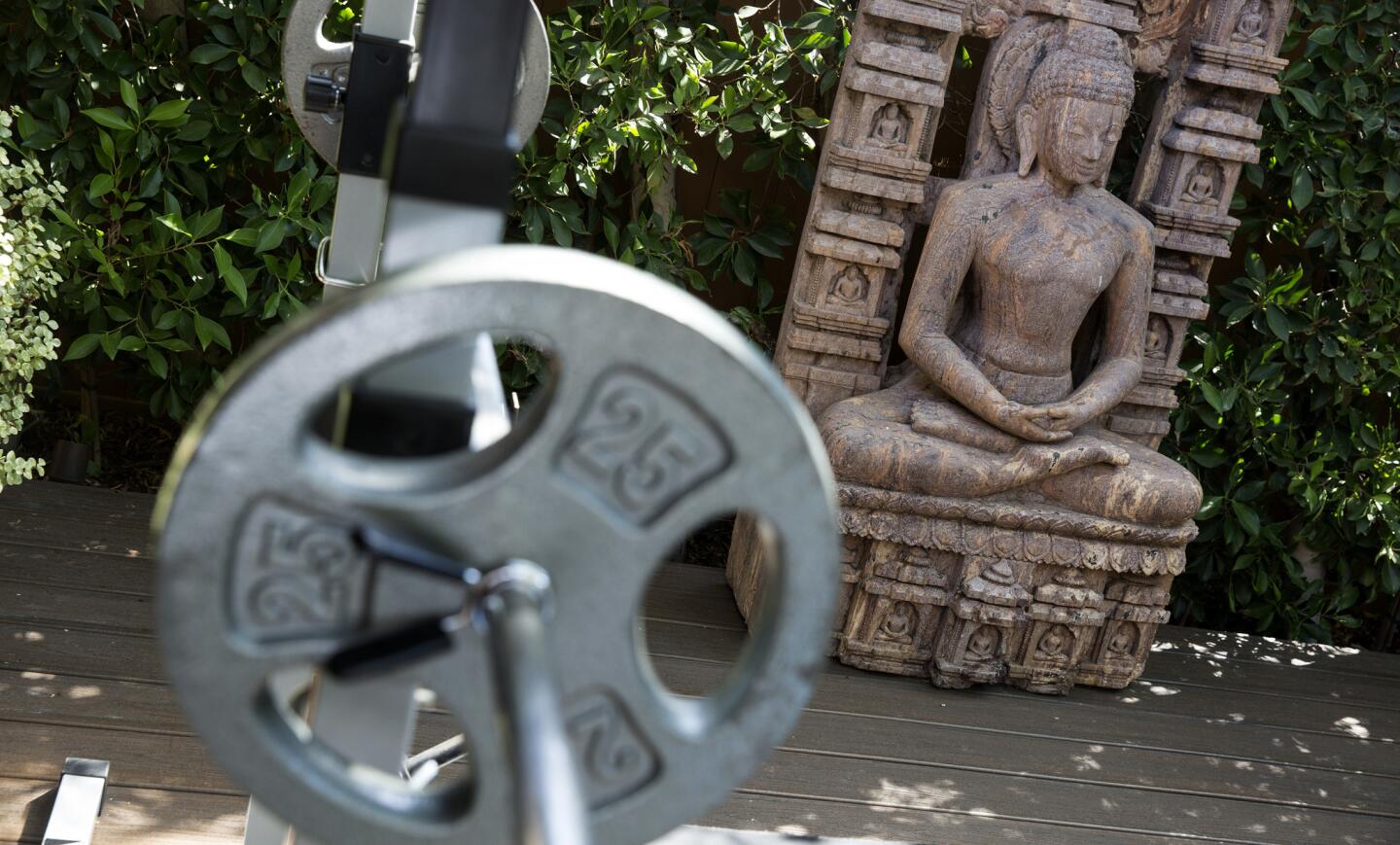
The outdoor deck serves as a fitness studio where Kusy can work with clients.
(Brian van der Brug / Los Angeles Times)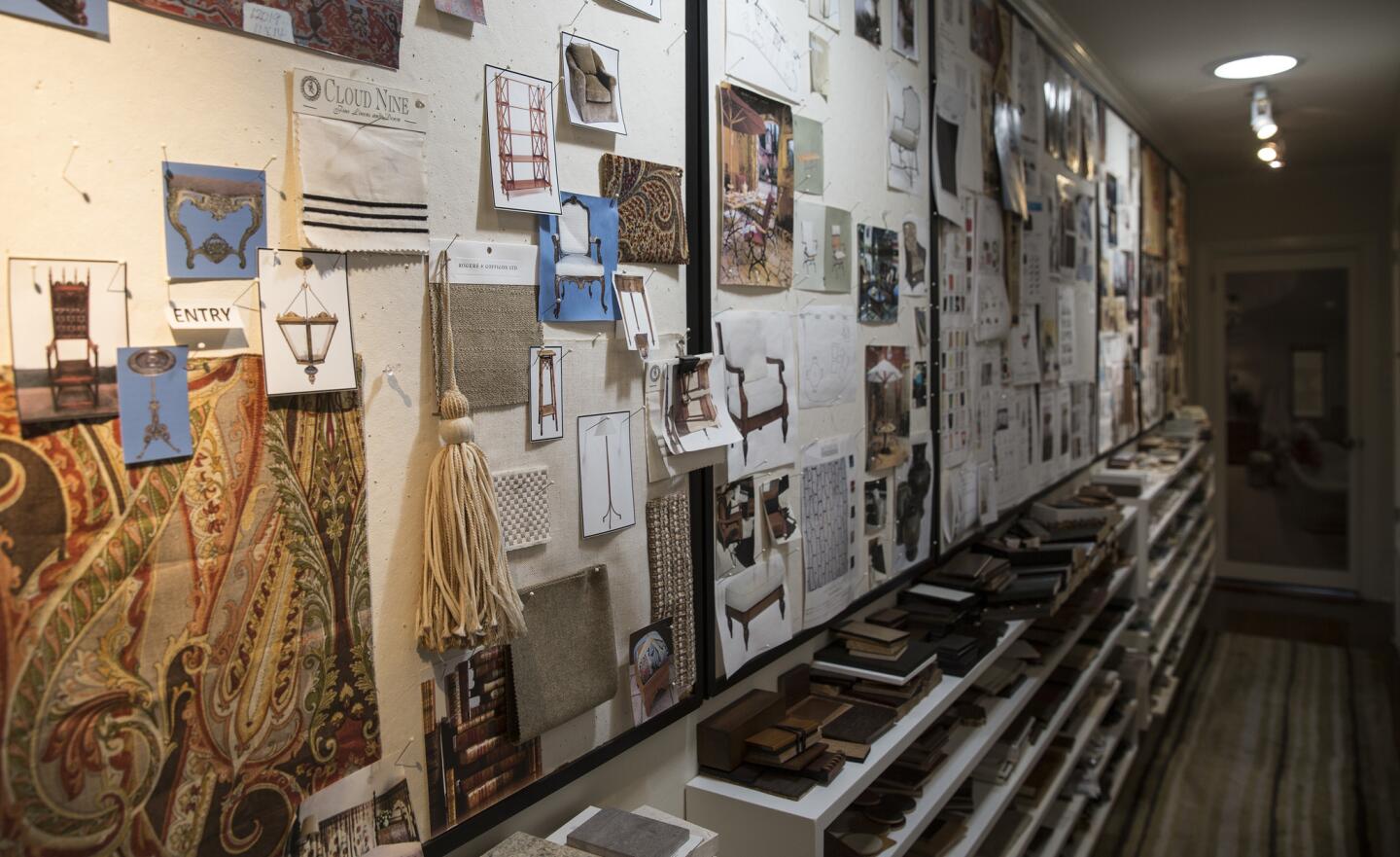
The south duplex serves as Tommy Chambers Interiors, Inc. while Chambers resides in the north unit.
(Brian van der Brug / Los Angeles Times)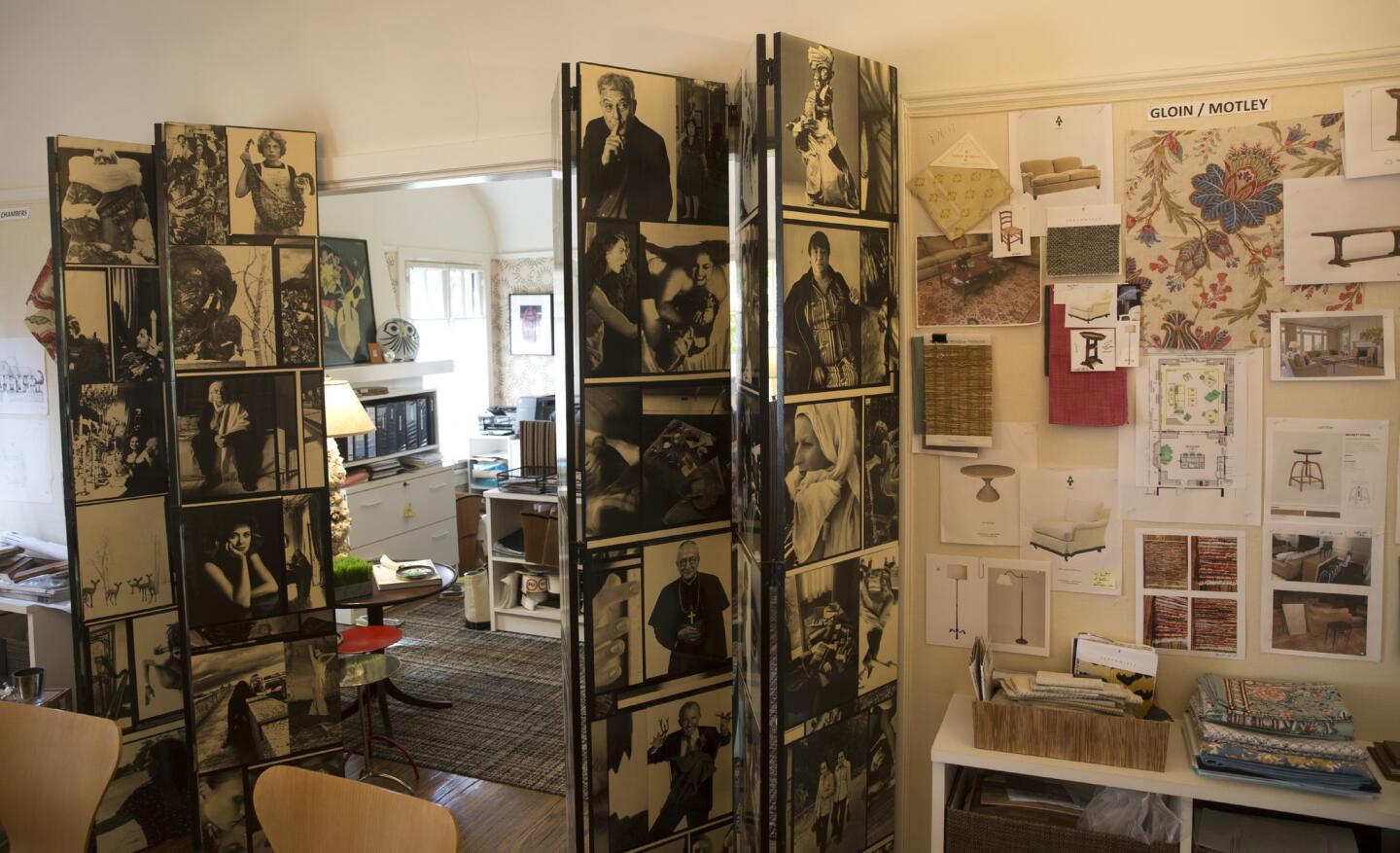
Tommy Chambers runs his interior-design firm out of a duplex in West Hollywood.
(Brian van der Brug / Los Angeles Times)



