Glendale kit house hovers in the trees
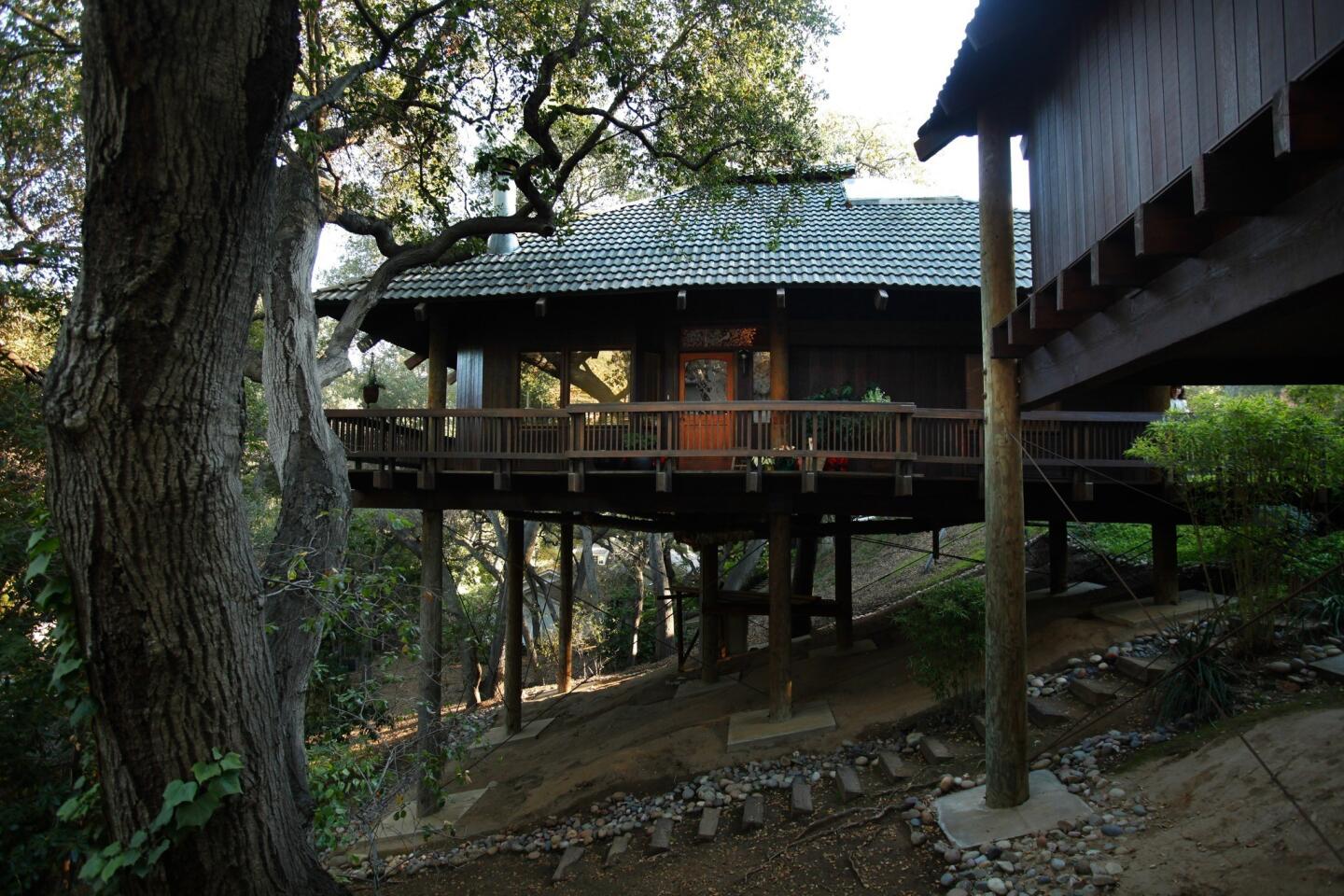
The Reeds’ house is supported by 10 ponderosa pine poles, a kit of parts based on a Japanese building technique from the 16th century. A deck wraps the window-lined residence; a detached garage sits in the foreground. (Barbara Davidson / Los Angeles Times)
At a time when interest in modern prefab and kit housing continues to grow, Dennis and Annie Reed’s 1979 residence in Glendale stands as an intriguing precursor: a 1,500-square-foot kit house that seems to float more than 30 feet up in the trees thanks to towering ponderosa pine poles.
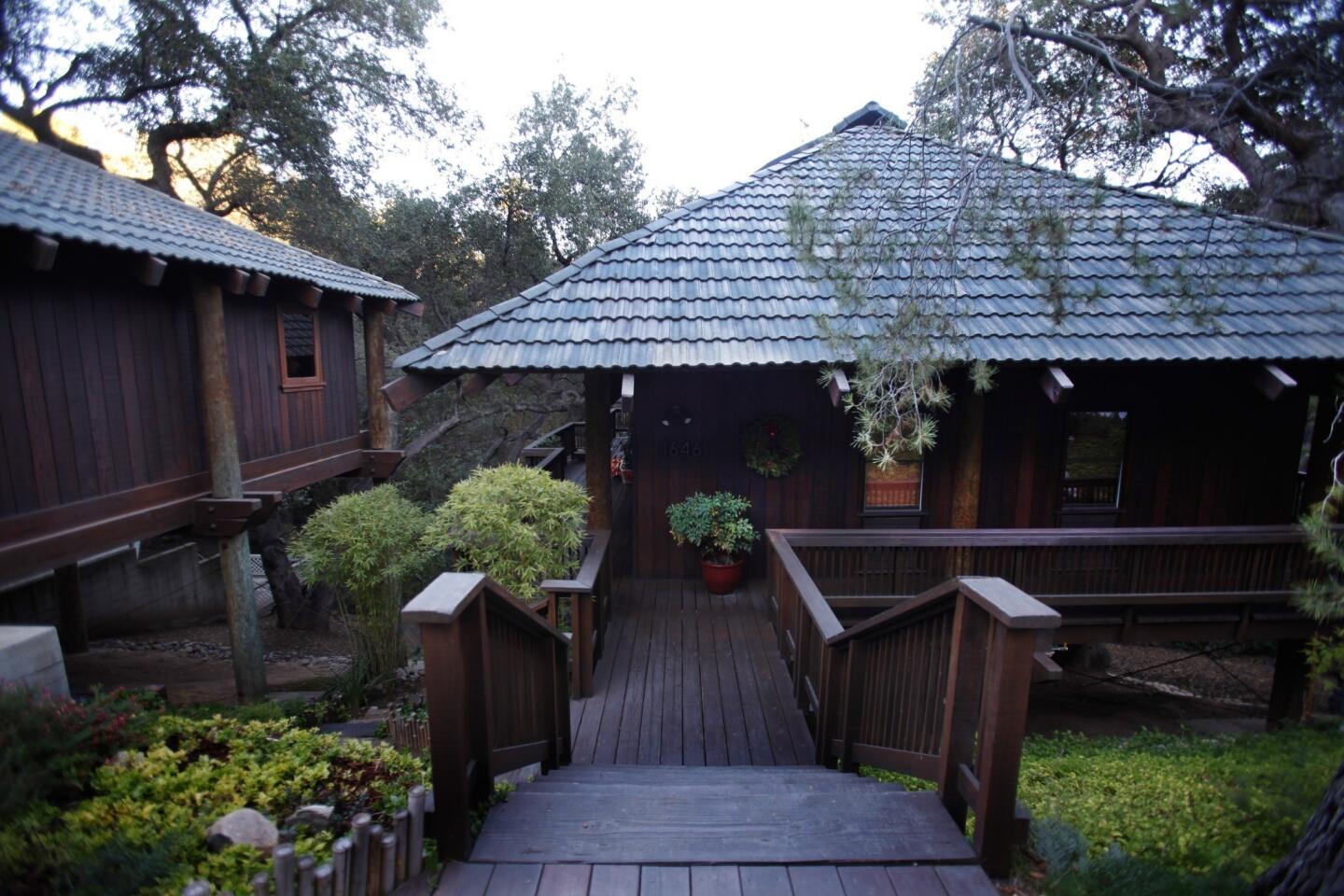
A wooden entry bridge leads from the street to the house. The garage is at left. (Barbara Davidson / Los Angeles Times)
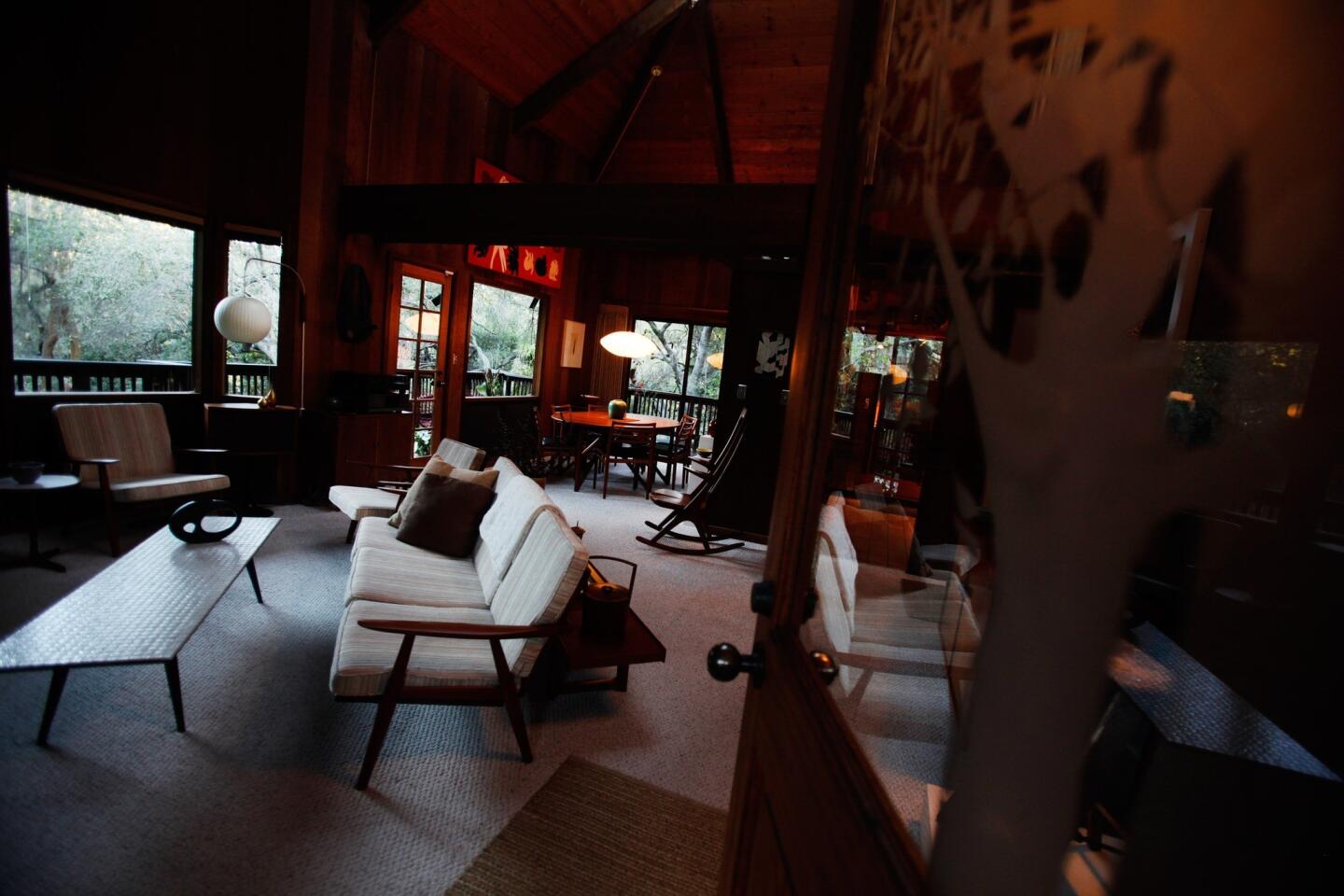
From the front door, the open plan unfolds with the living area leading to the dining room in the distance. (Barbara Davidson / Los Angeles Times)
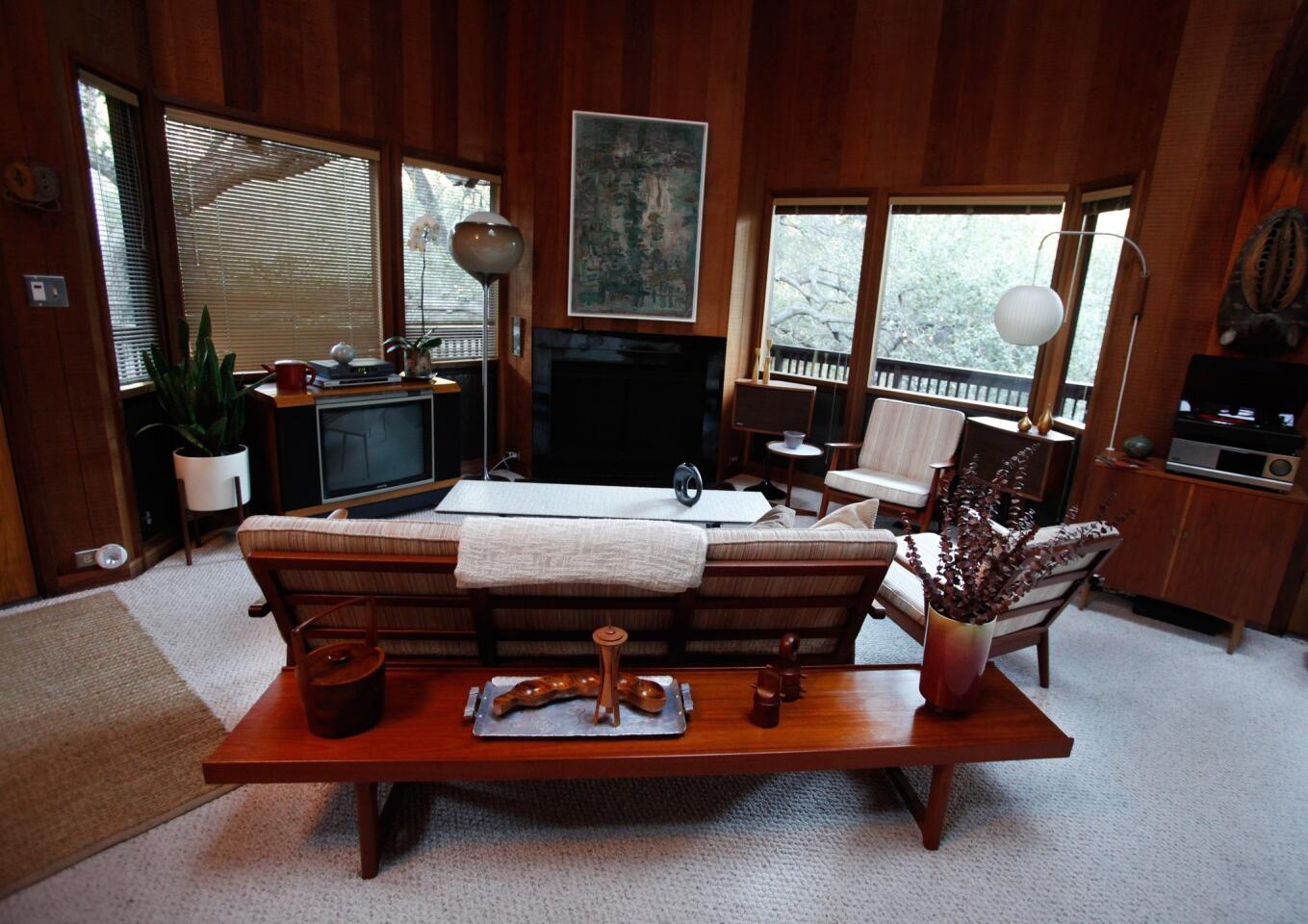
Windows provide constant reminders that you’re sitting in the treetops. (Barbara Davidson / Los Angeles Times)
Advertisement
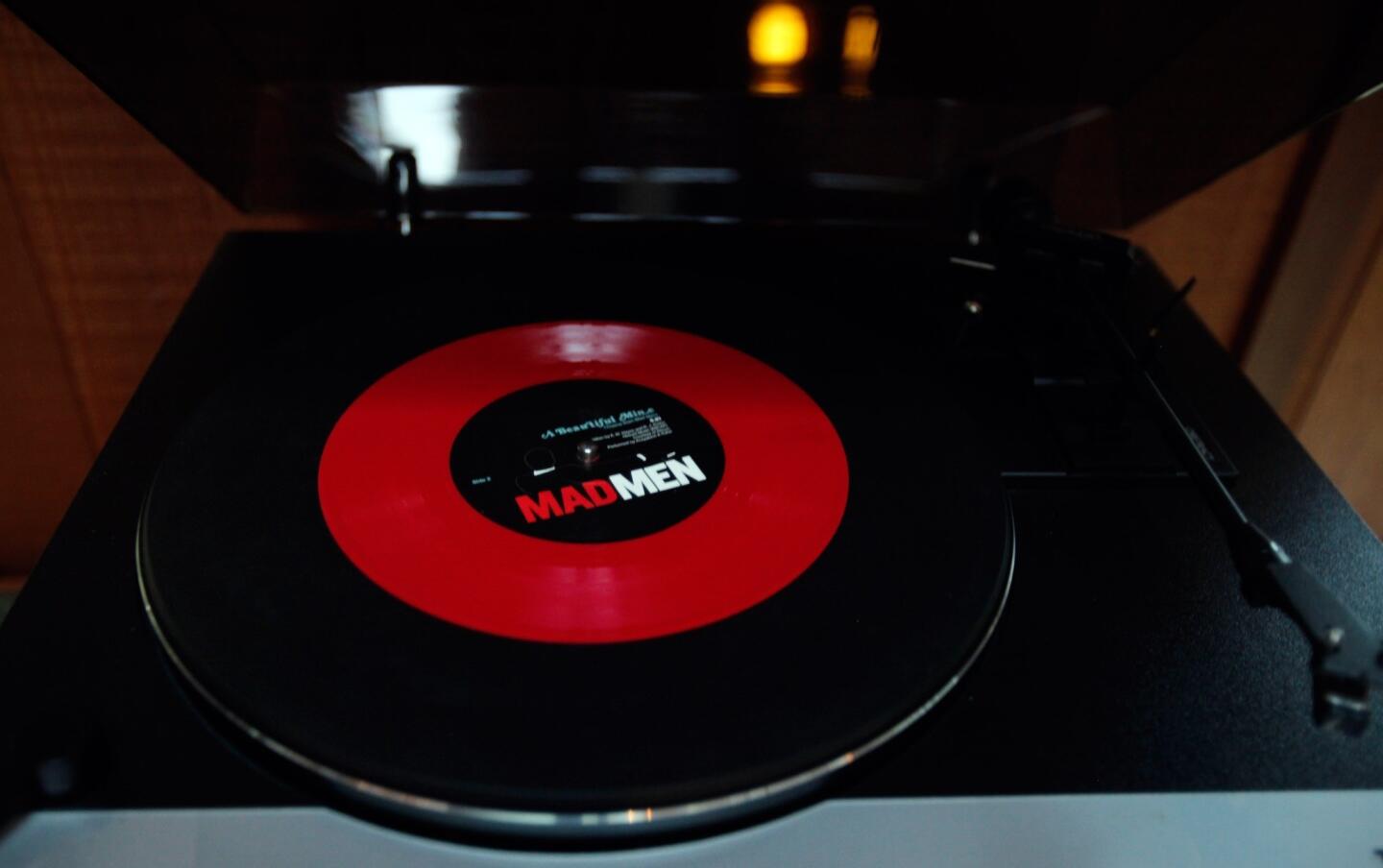
For some period fun: The Reeds, fans of “Mad Men,” have a vinyl 45 of Jessica Pare singing “Zou Bisou Bisou.” (Barbara Davidson / Los Angeles Times)
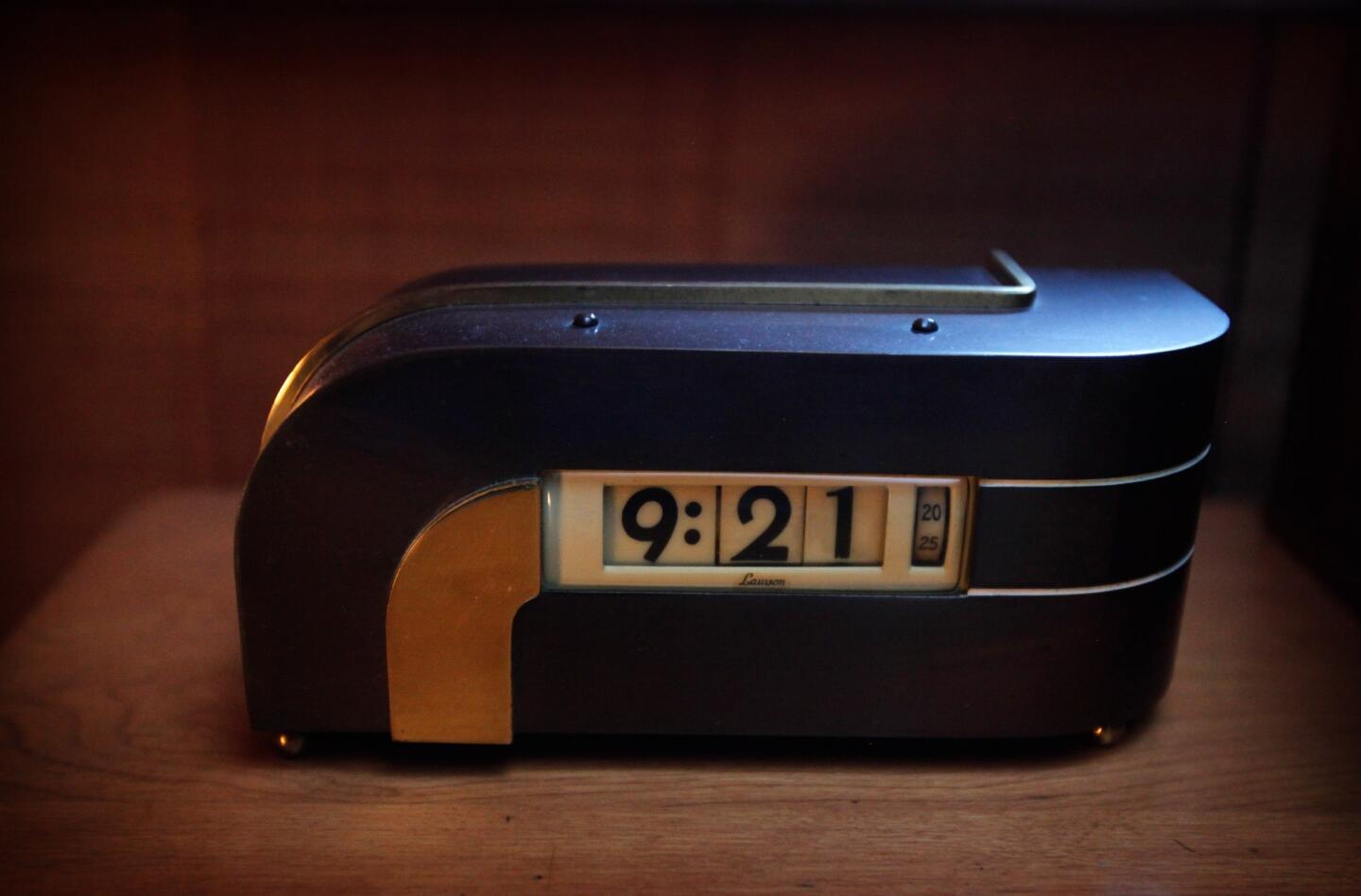
Kem Weber clock, circa 1930. (Barbara Davidson / Los Angeles Times)
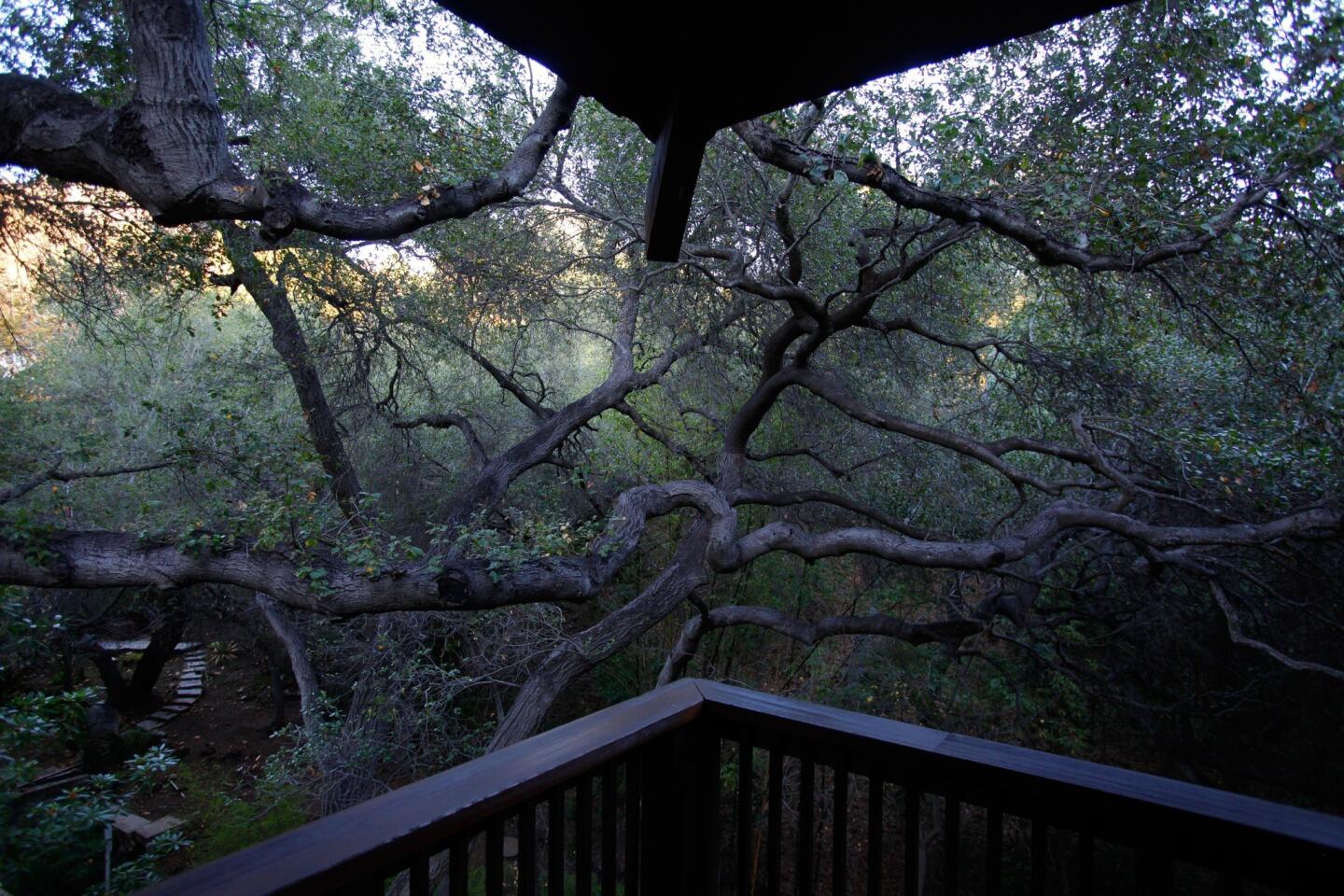
The view from the front deck. (Barbara Davidson / Los Angeles Times)
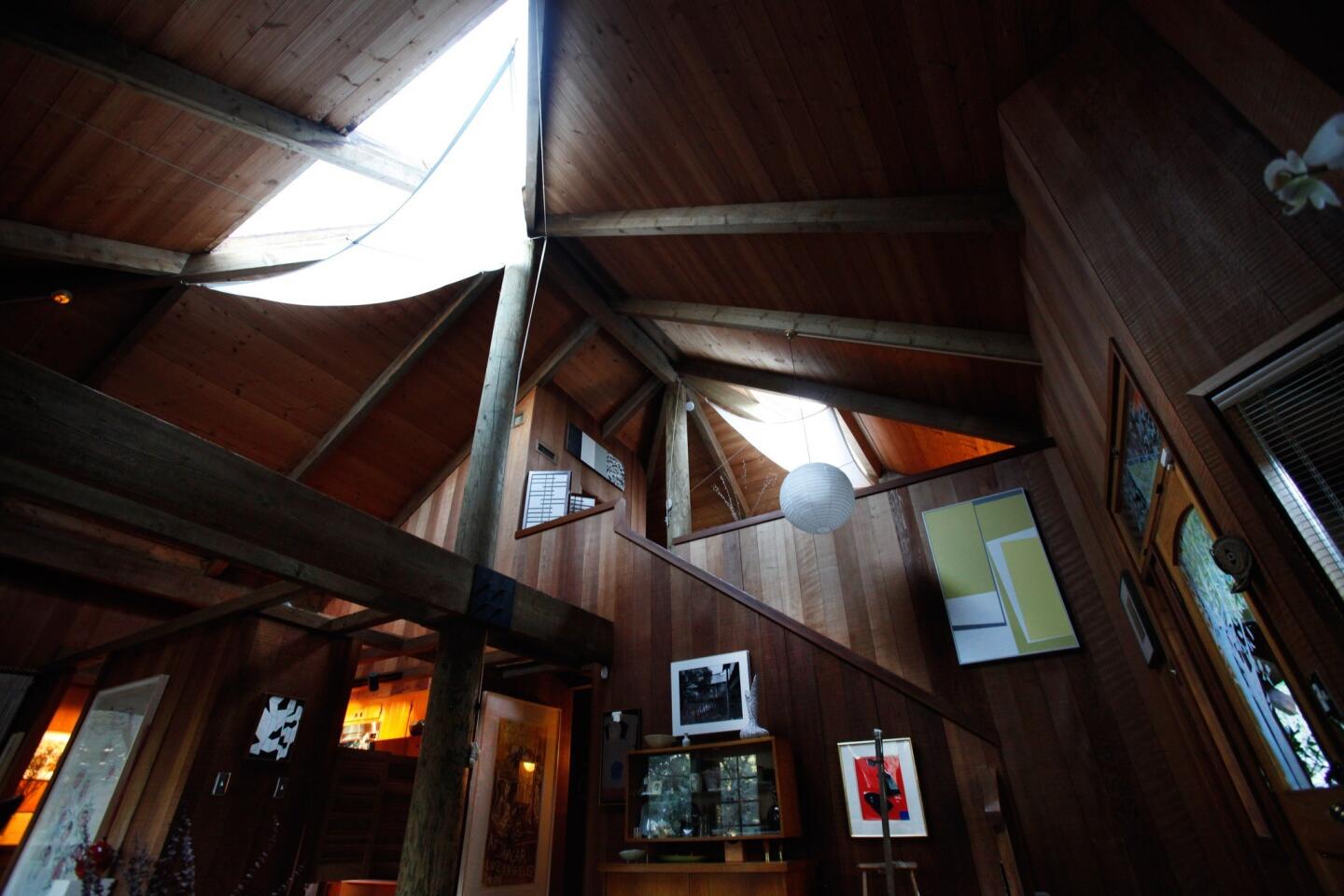
Back inside, the house owes its soaring spaces to ponderosa pine poles, 12 to 14 inches in diameter, that leave the interiors free of load-bearing walls. The effect: a modern yet rustic treehouse for adults. (Barbara Davidson / Los Angeles Times)
Advertisement
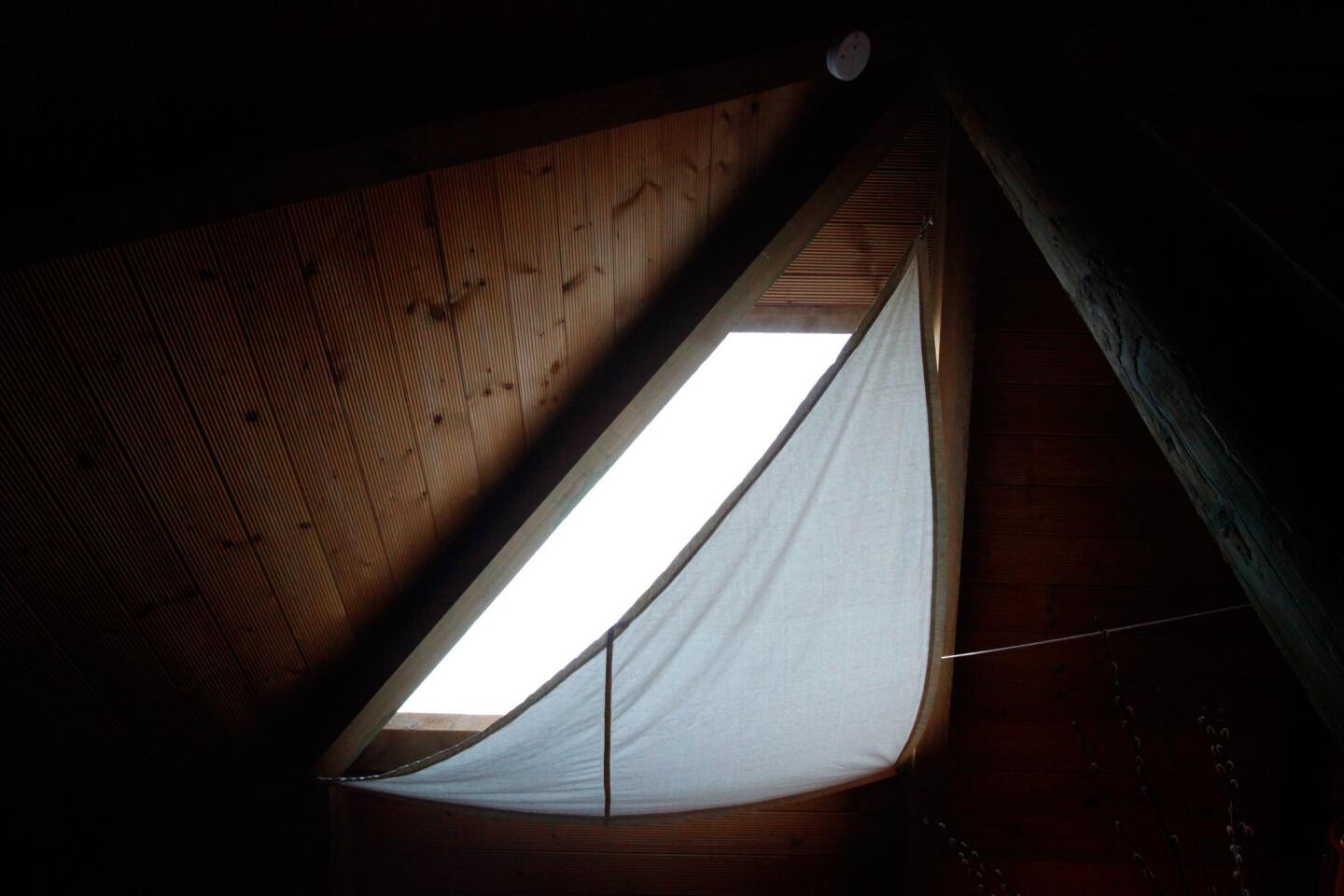
The poles – and sail-like skylight diffusers – evoke a ship. (Barbara Davidson / Los Angeles Times)
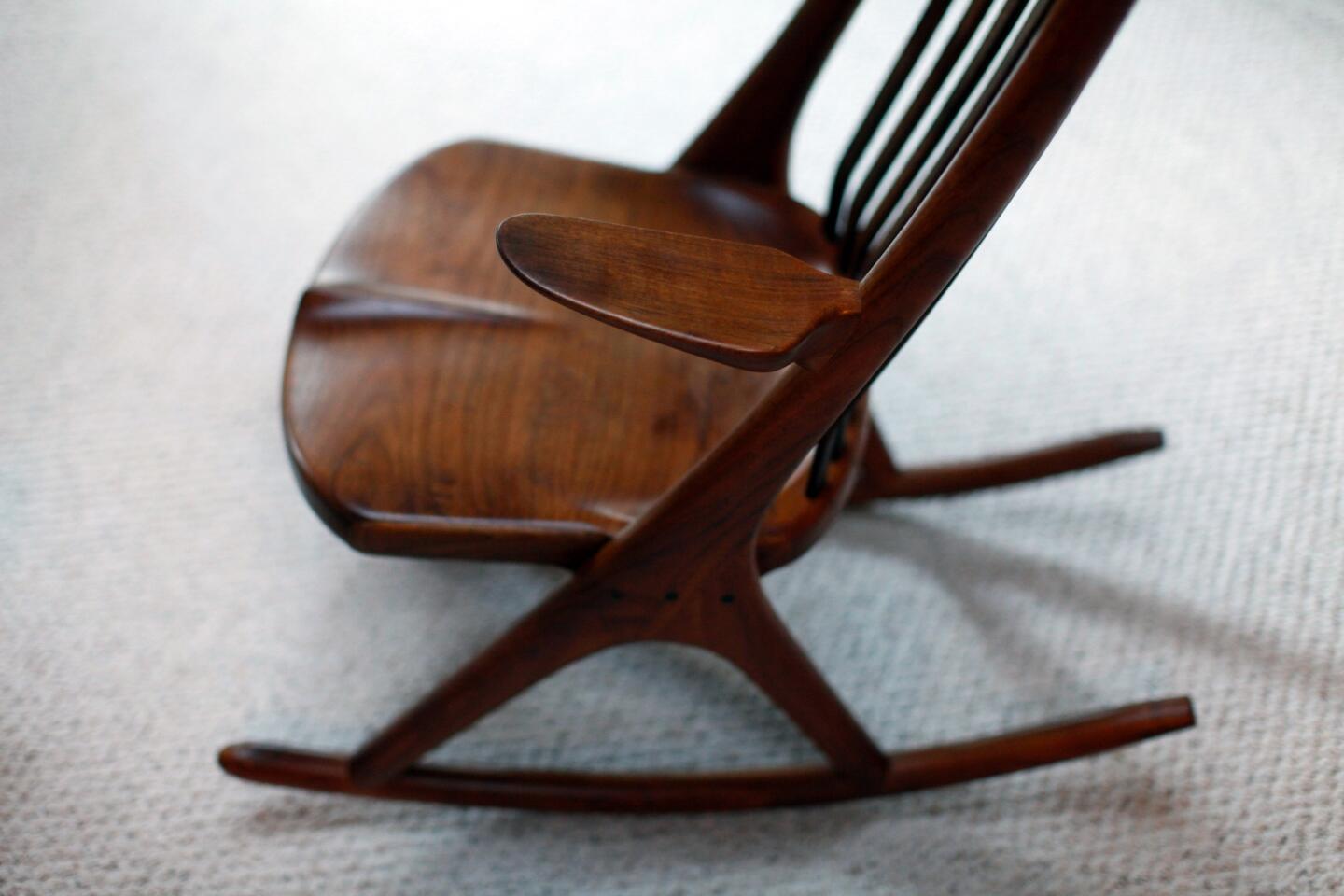
A 1975 Richard Harris rocking chair. (Barbara Davidson / Los Angeles Times)
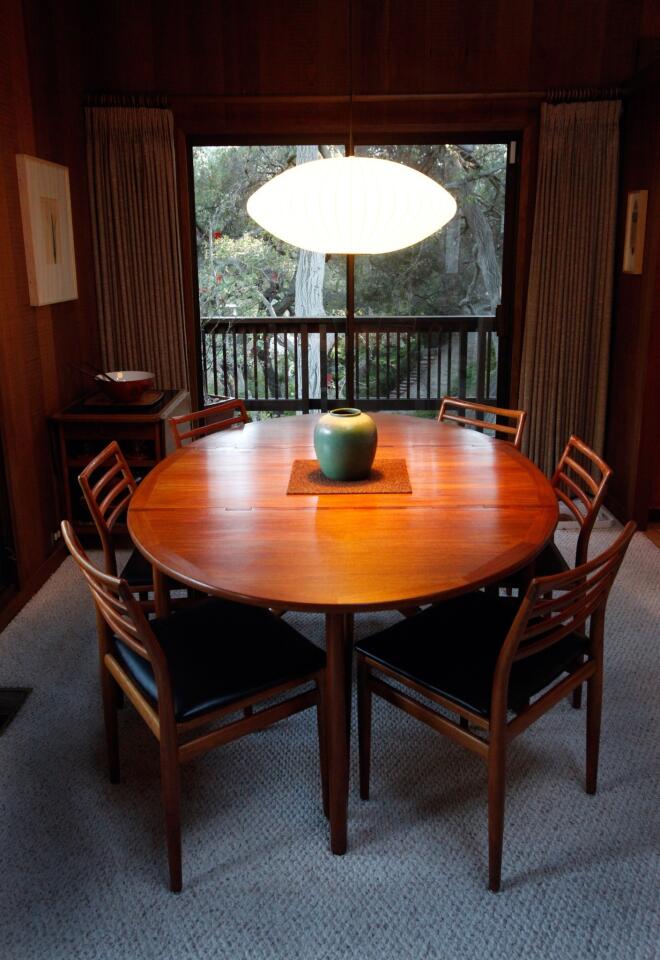
The Reeds’ dining area, with a bubble lamp above and more treetops beyond. (Barbara Davidson / Los Angeles Times)
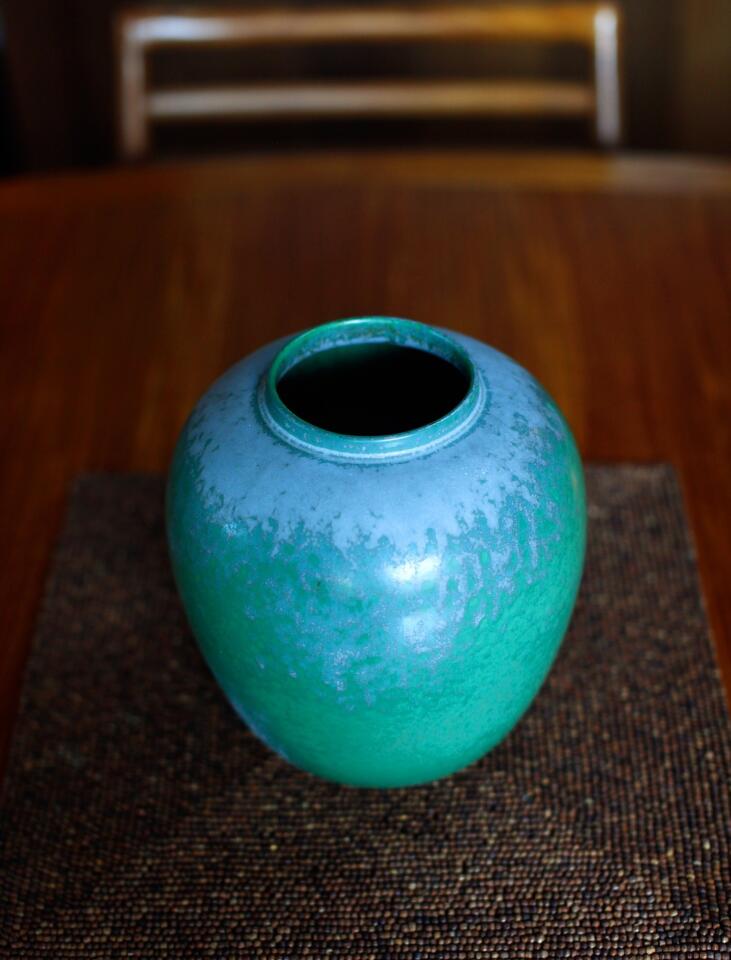
On the dining table: a 1926 vase from California Faience, a Northern California pottery studio. (Barbara Davidson / Los Angeles Times)
Advertisement
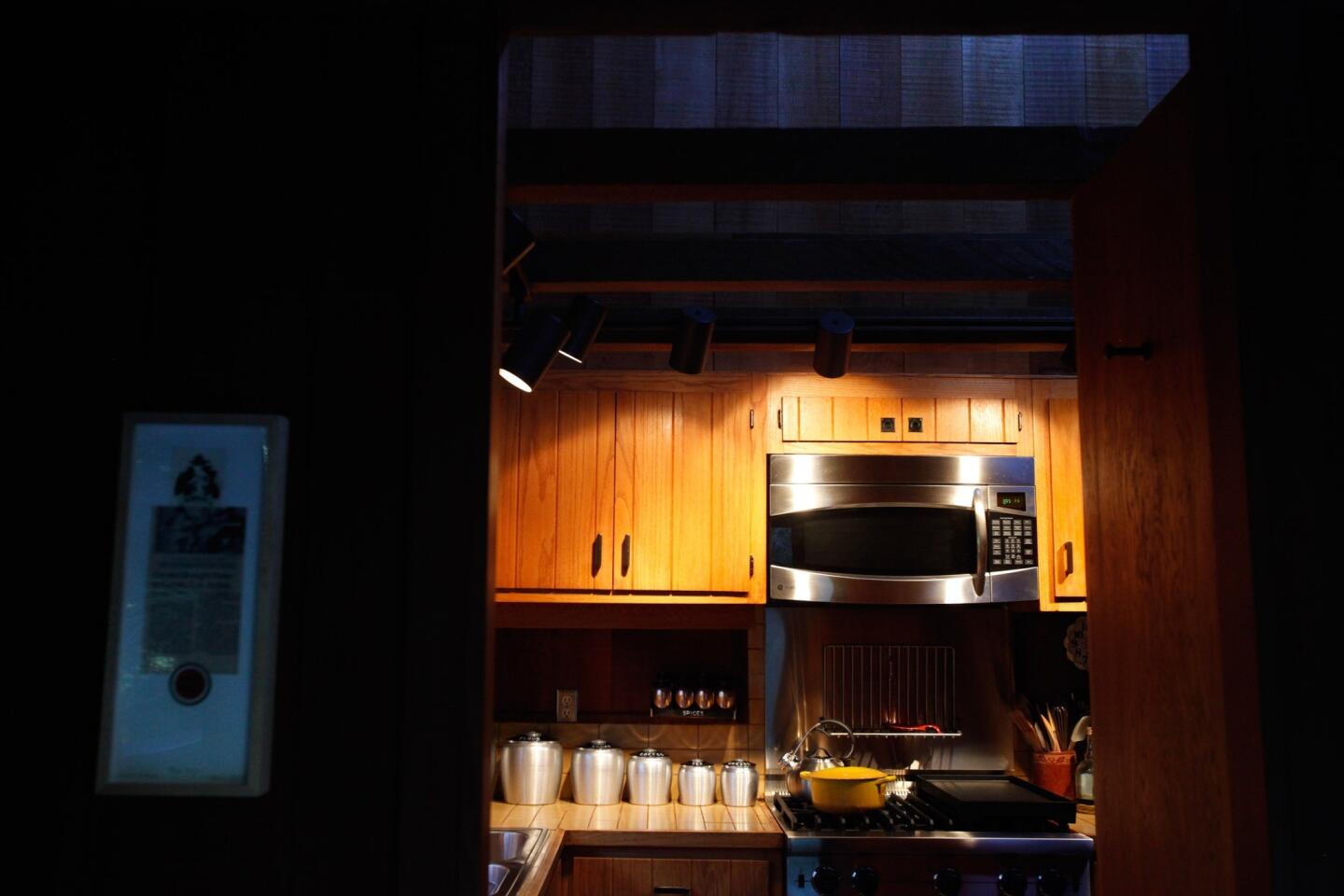
The view from the dining room into the kitchen. (Barbara Davidson / Los Angeles Times)
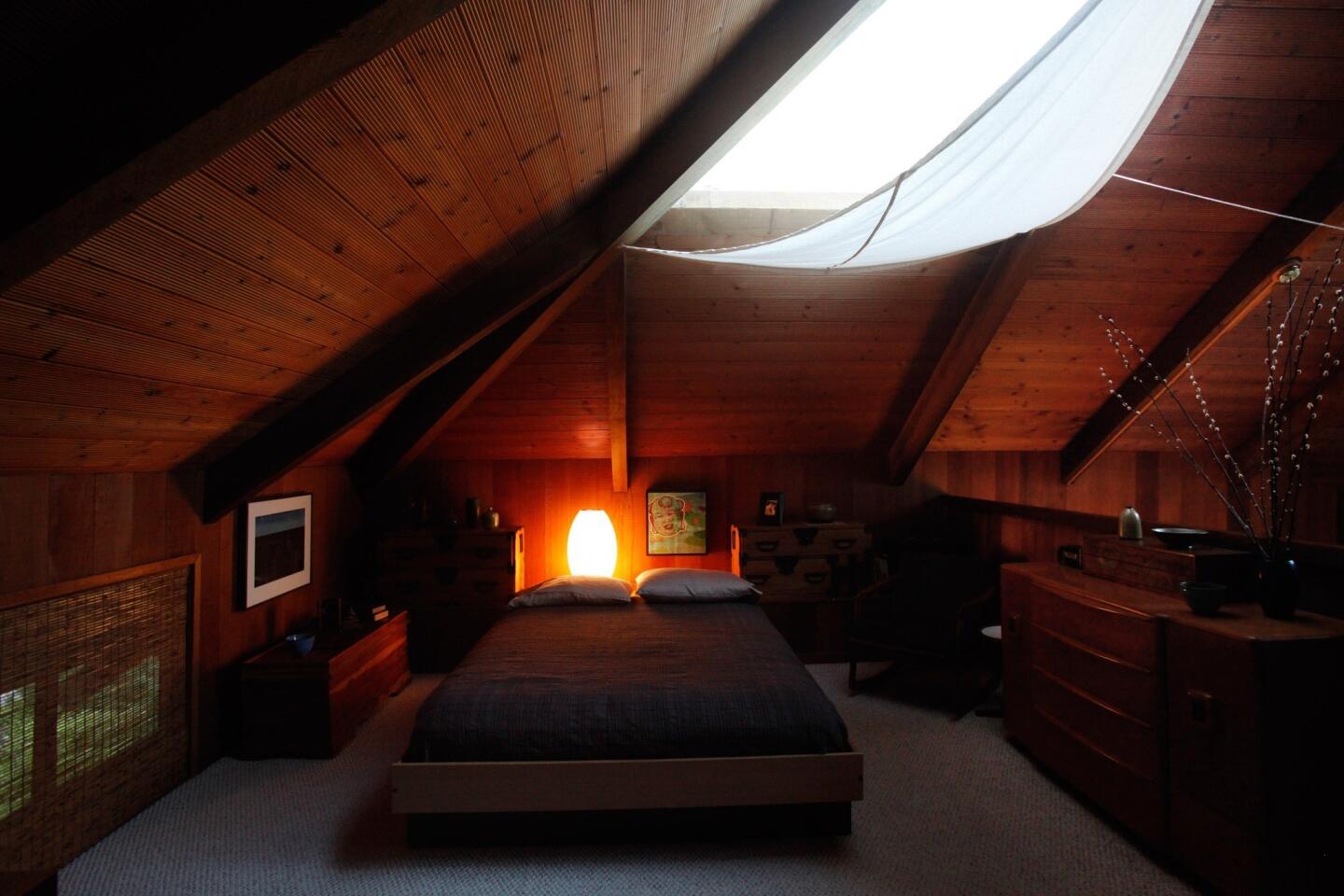
One of three bedrooms, with the same rustic warmth as the living areas below. (Barbara Davidson / Los Angeles Times)
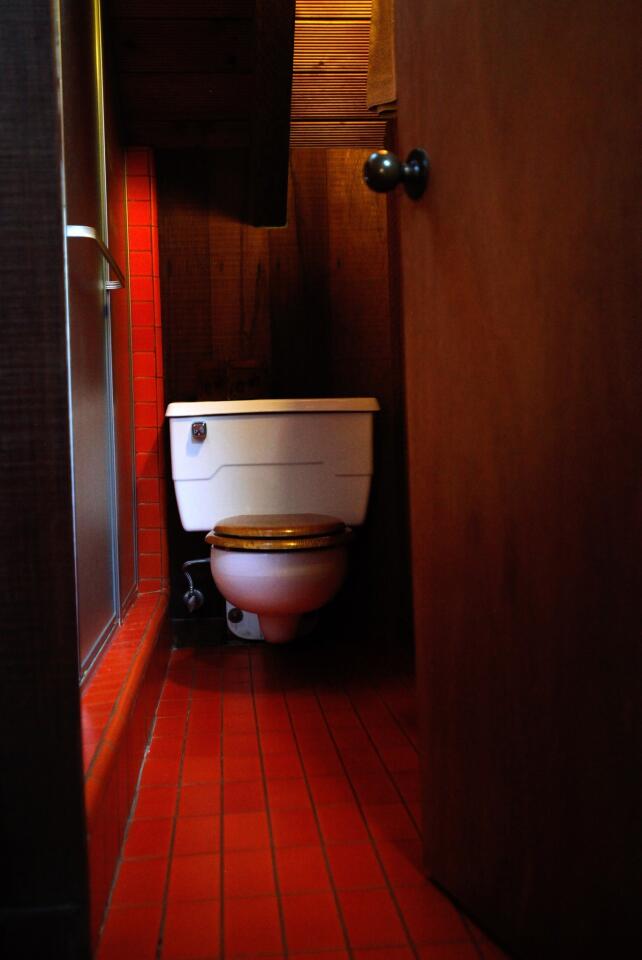
The bathroom still has its original orange Franciscan tile. (Barbara Davidson / Los Angeles Times)
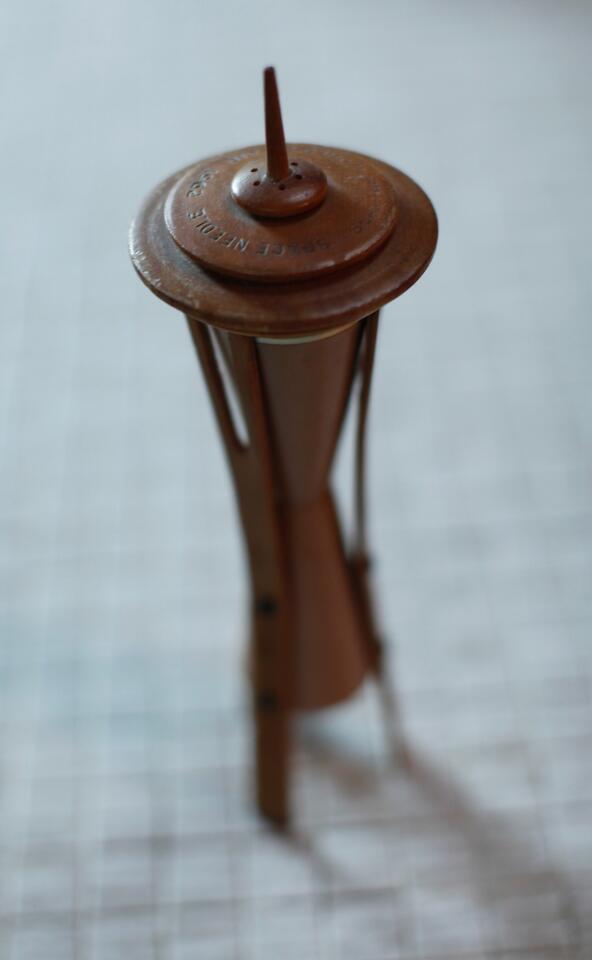
One of Annie Reed’s Space Needle collectibles. (Barbara Davidson / Los Angeles Times)
Advertisement
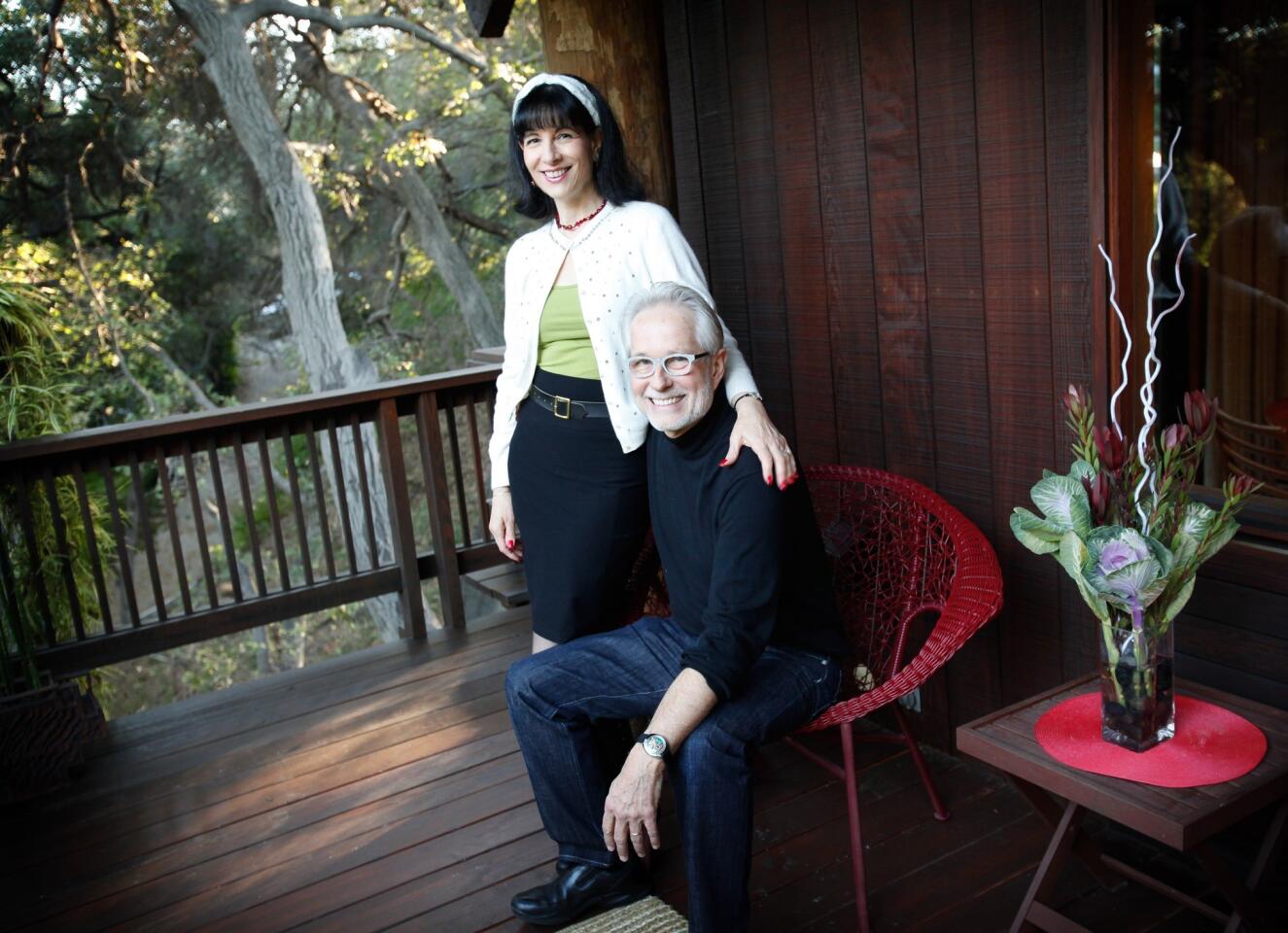
Dennis and Annie Reed on the deck of their pole-kit house. “The warmth of the wood is so rich,” Dennis said, “that I have not tired of it.” (Barbara Davidson / Los Angeles Times)
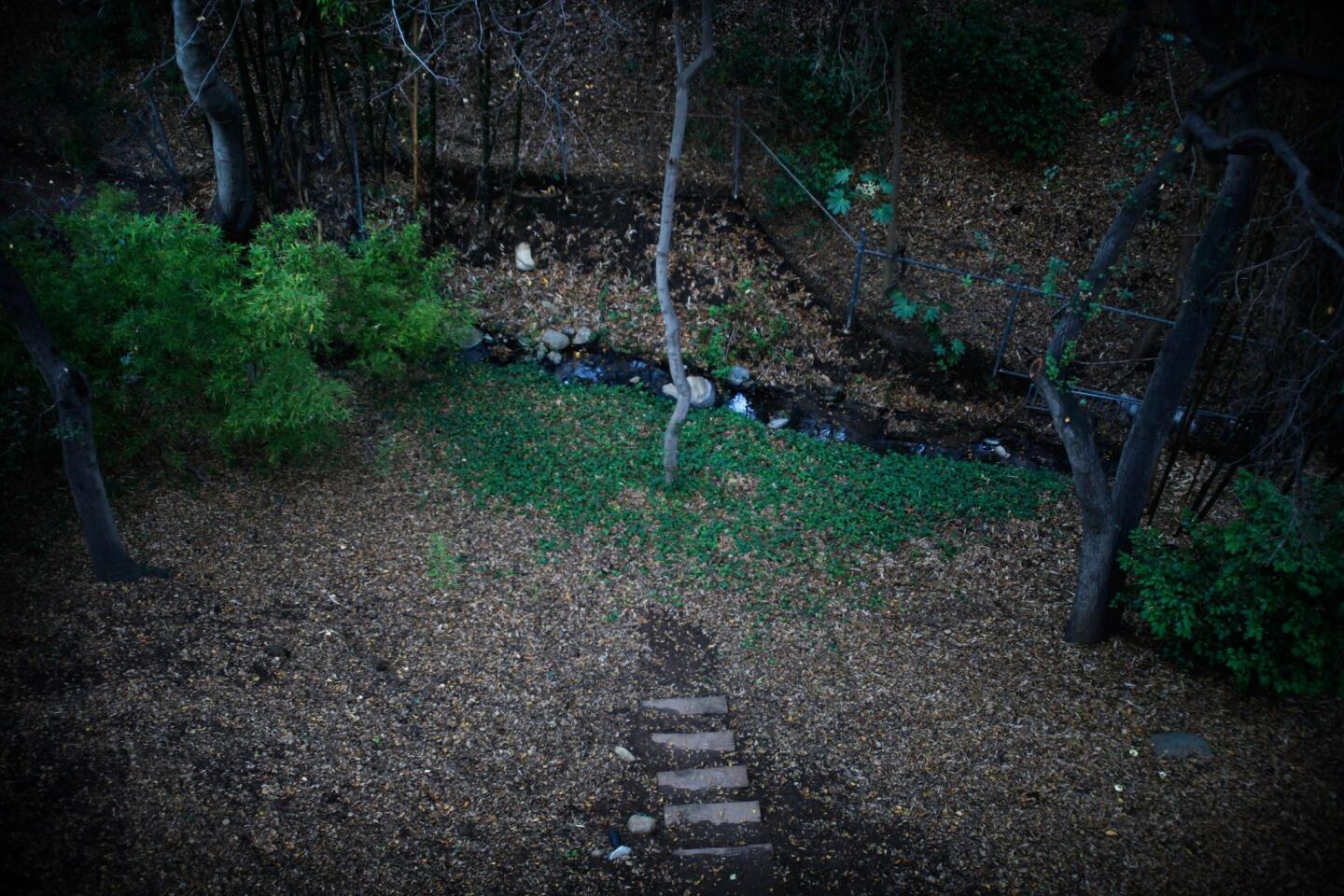
The view of the creek below the house. (Barbara Davidson / Los Angeles Times)
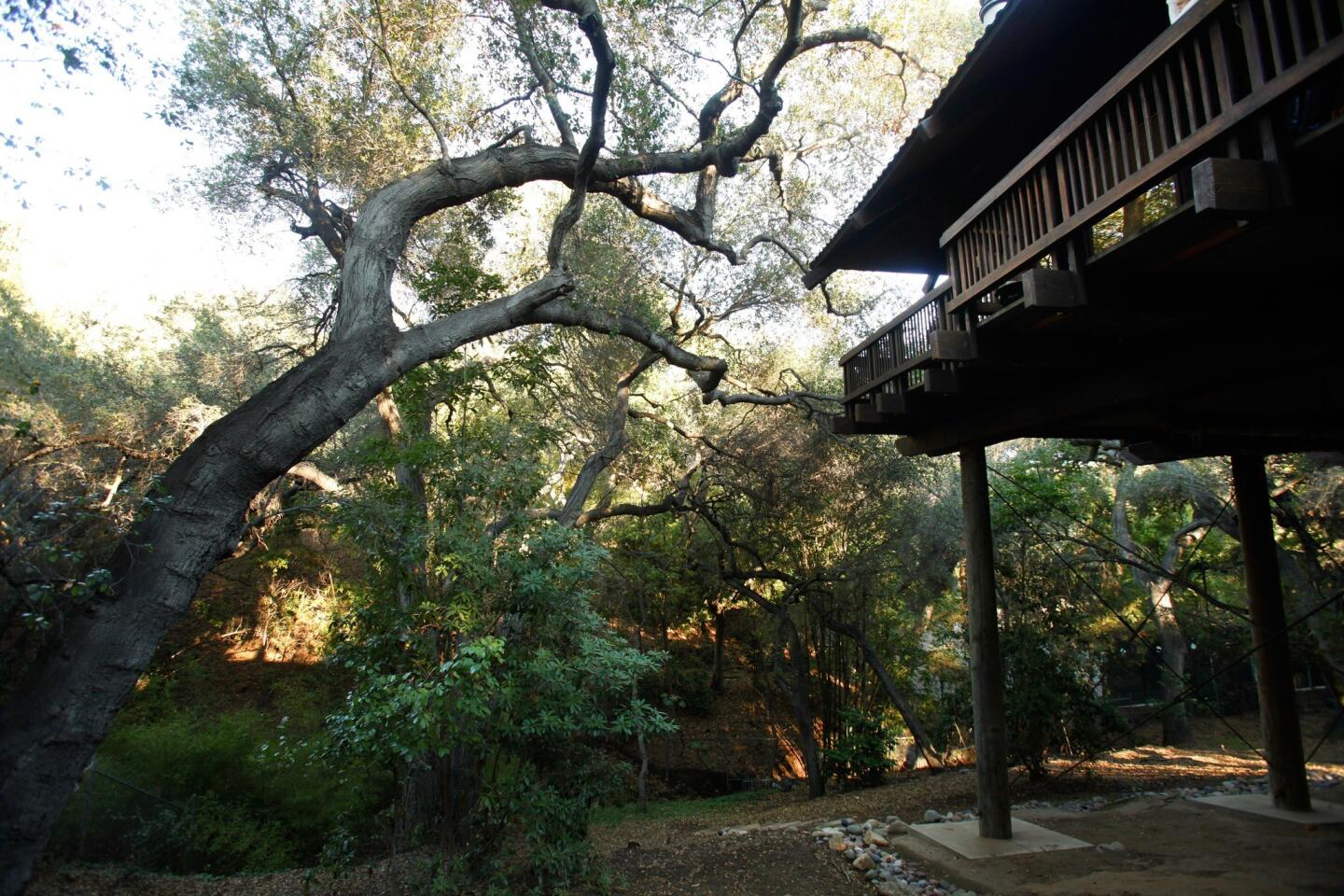
Designer-builder Gordon Steen began constructing these kinds of pole houses in Hawaii in 1973. The Glendale house, the first one Steen built in the continental U.S., was completed six years later. (Barbara Davidson / Los Angeles Times)
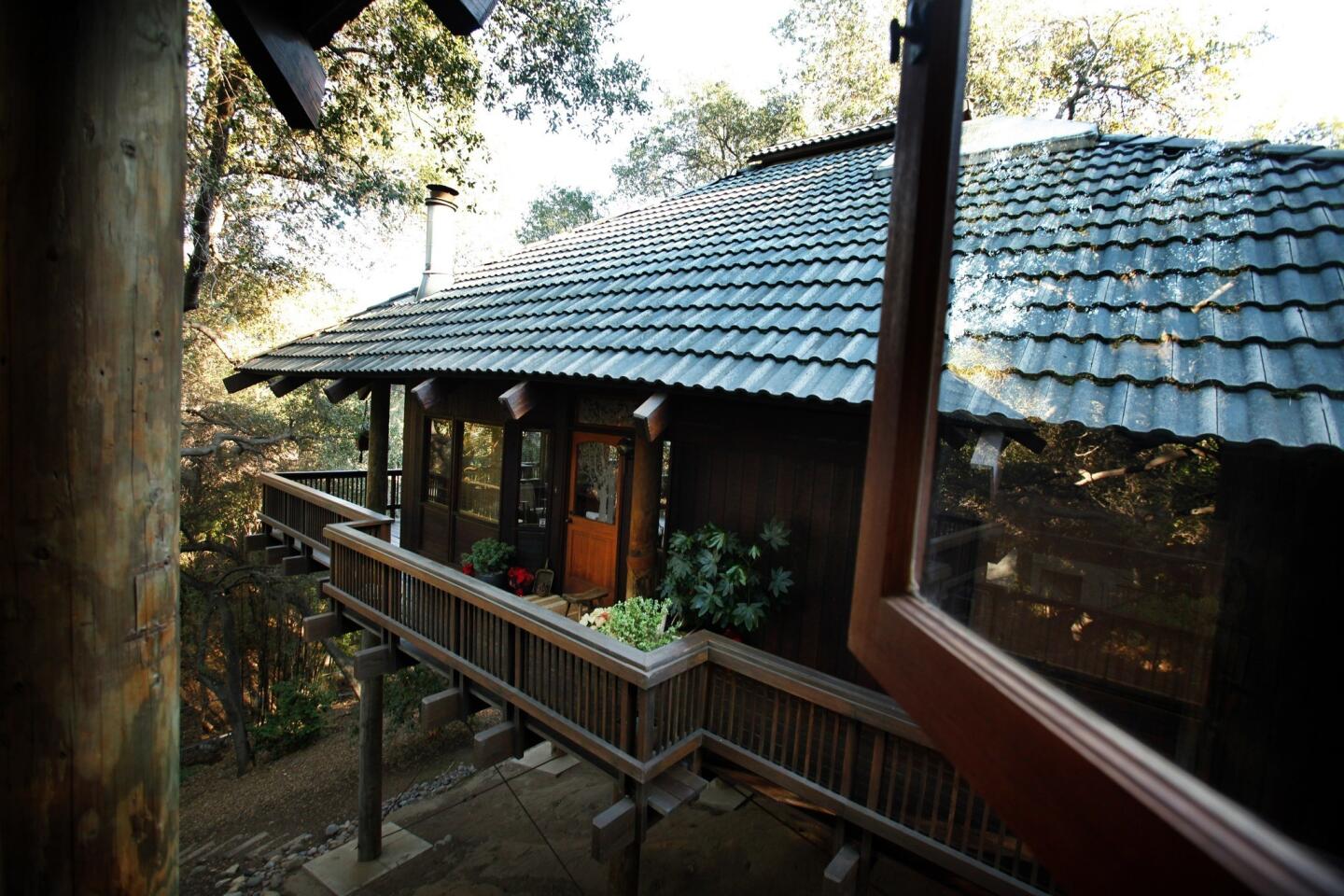
The deck-wrapped house, as seen from the detached garage. (Barbara Davidson / Los Angeles Times)
Advertisement
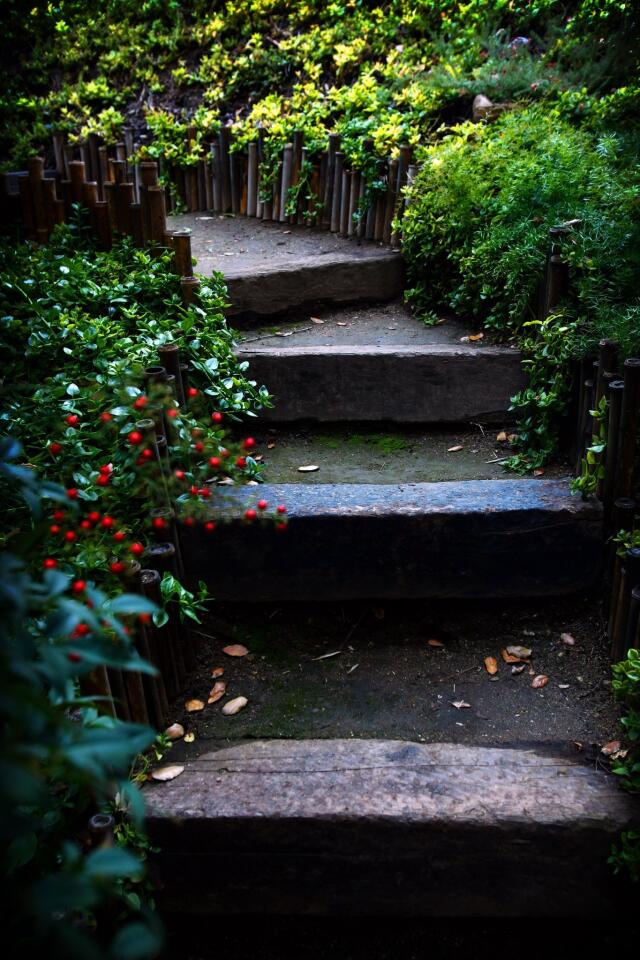
Steps leading into the backyard. The concept behind the Reeds’ house lives on as other companies, from Hillsboro, Ore., to Queensland, Australia, construct pole houses. Haiku Houses in Franklin, Tenn., builds in Steen’s original style, and Steen’s original pole supplier, Timberwork in Portland, Ore., is still open for business.
More design profiles: Homes of the Times (Barbara Davidson / Los Angeles Times)



