A ‘70s surprise: Encino glass house comes full circle, twice
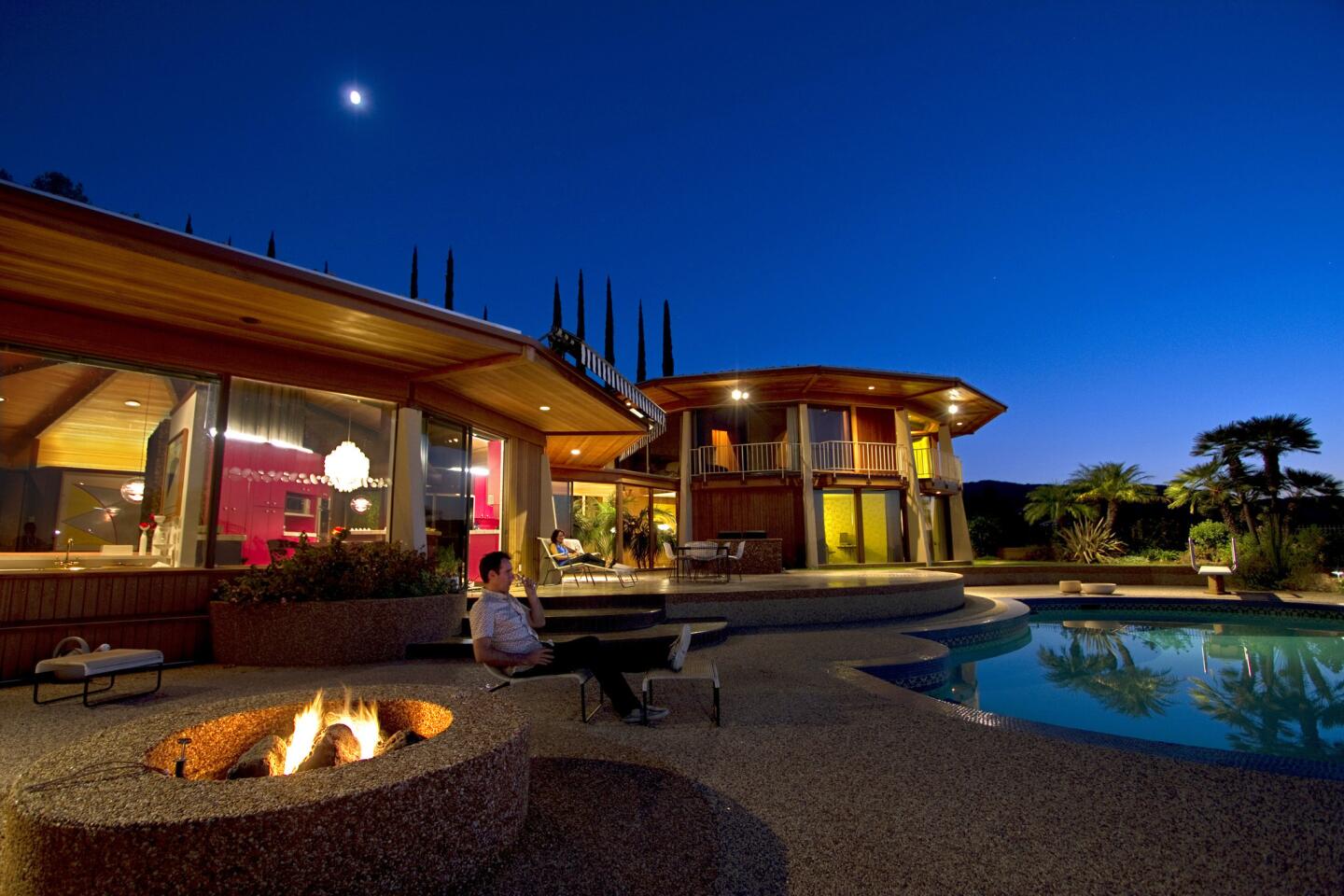
With the fire pit roaring and a Verner Panton chandelier lighting up a pink-purple kitchen with full-on 1970s style, the Loughreys’ Encino house glows at twilight. (Ricardo DeAratanha / Los Angeles Times)
Peter and Shannon Loughrey, the couple behind Los Angeles Modern Auctions, found an architectural surprise in Encino: a 1972 design playground composed of twin dodecagons, 12-sided structures filled with circular spaces and expanses of glass overlooking the valley beyond. What others might have written off as a ‘70s disaster is being turned into a modern showplace.
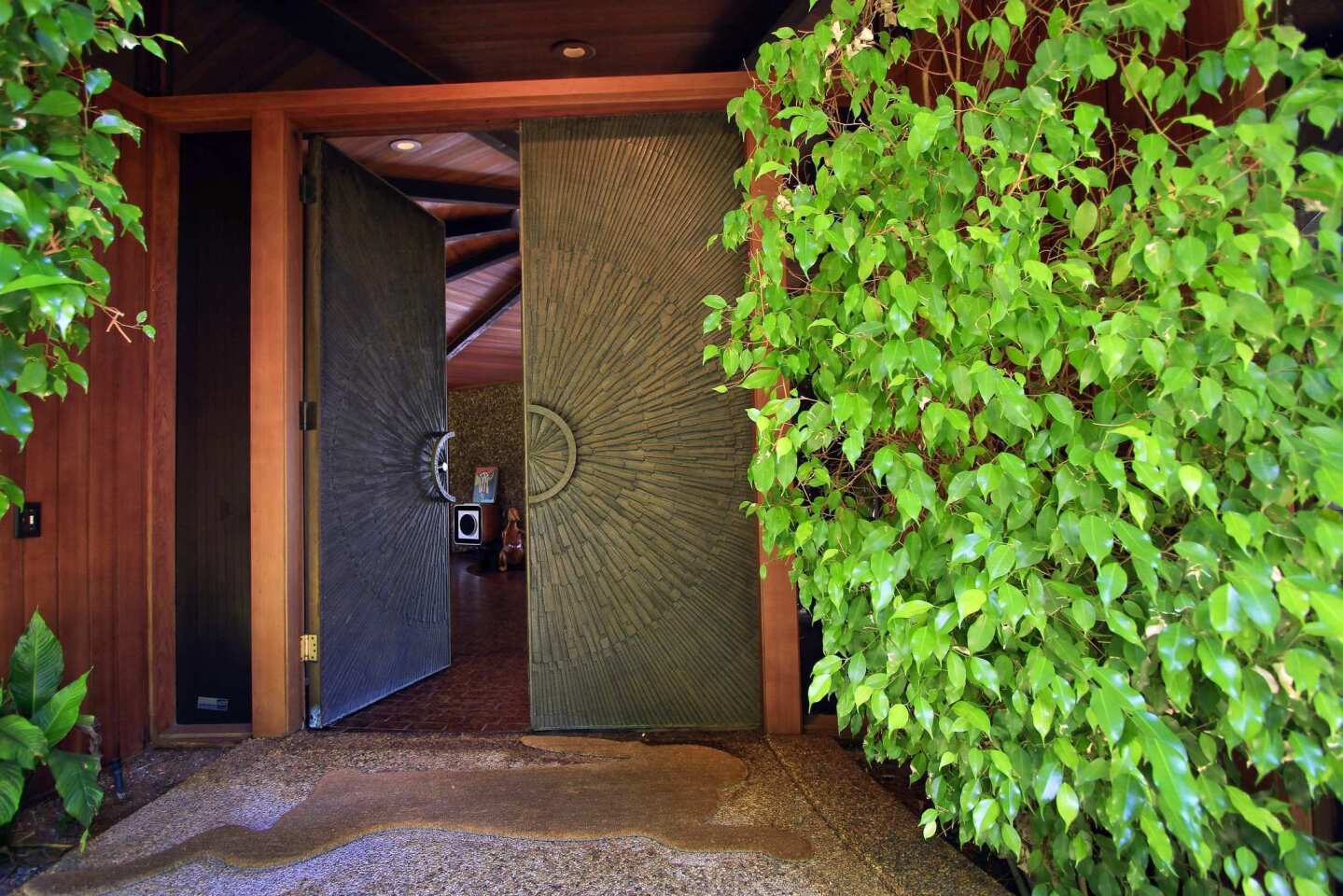
The bronze, sunburst-patterned front door is original to the house. The Hare mat by the Dutch design collective Droog welcomes visitors. (Ricardo DeAratanha / Los Angeles Times)
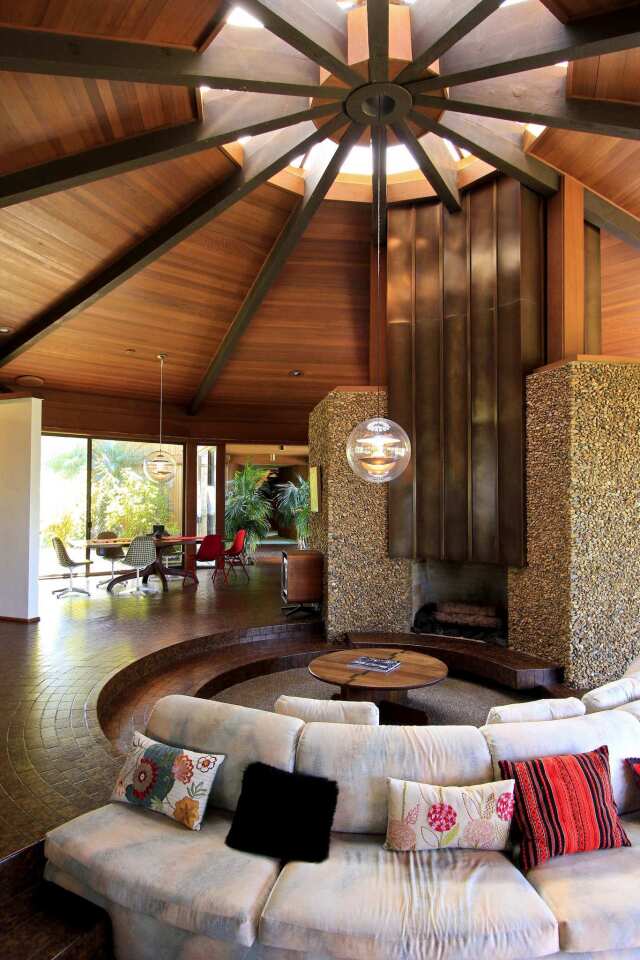
The front door opens onto the home’s conversation pit, at the heart of the first dodecagon. The beamed, skylighted redwood ceiling serves as a reminder of how elements of 1970s design remain remarkably in step with modern living. The fireplace is both mood maker and structural support. Seating is built into both sides of the conversation circle. The Loughreys plan on replacing the Santa Fe-esque fabric, but for now they have simply added a round coffee table and a hanging Verner Panton lighting fixture. Off in the distance: the dining area. (Ricardo DeAratanha / Los Angeles Times)
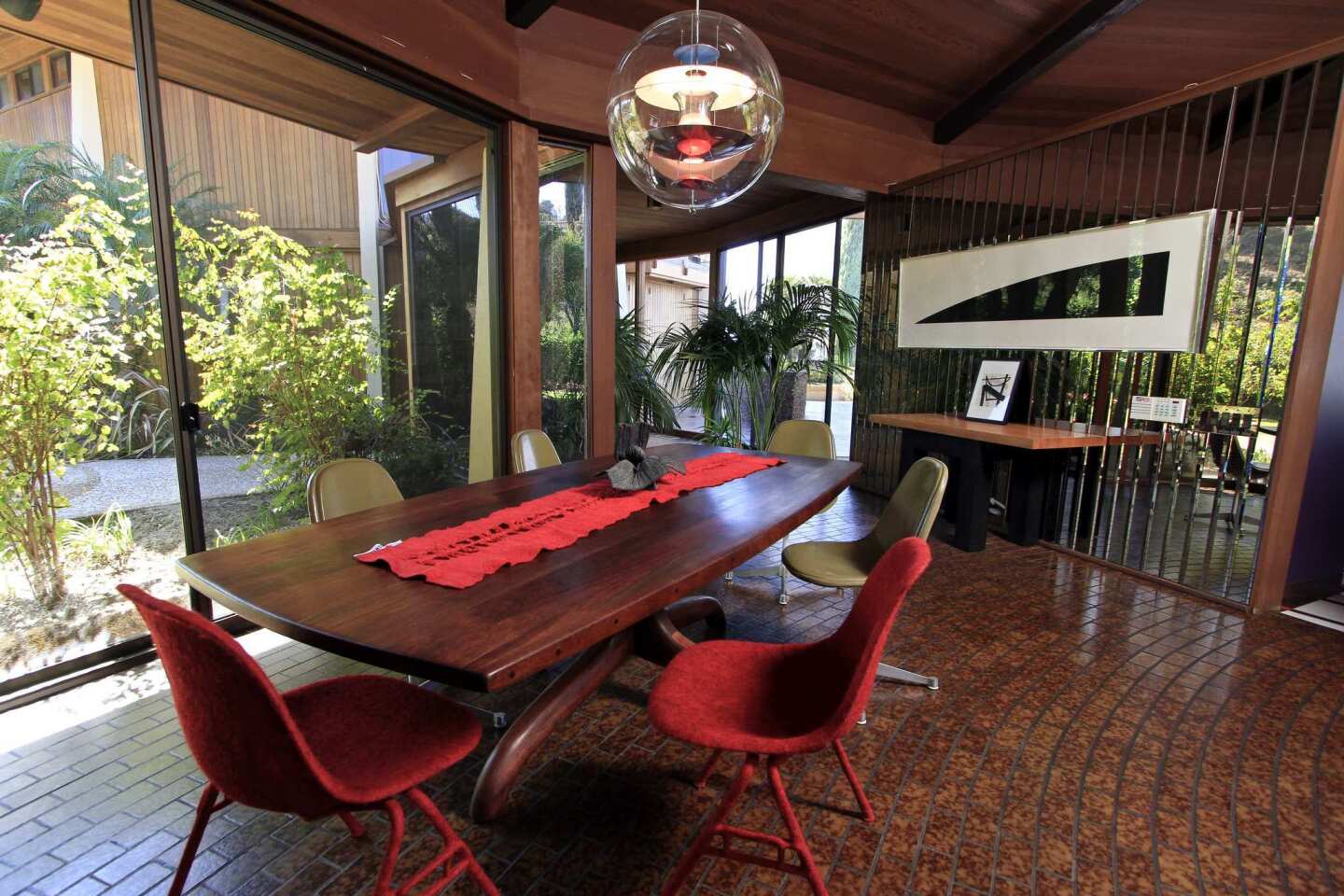
The dining area centers on an Arthur Espenet dining table surrounded by Eames swivel chairs and two of L.A. artist Tanya Aguiniga’s felt-wrapped Eames chairs. The Verner Panton light design from the conversation pit appears again above the table. “I didn’t purposefully fill the house with famous design,” Peter Loughrey said. “I just used what I really liked.” (Ricardo DeAratanha / Los Angeles Times)
Advertisement
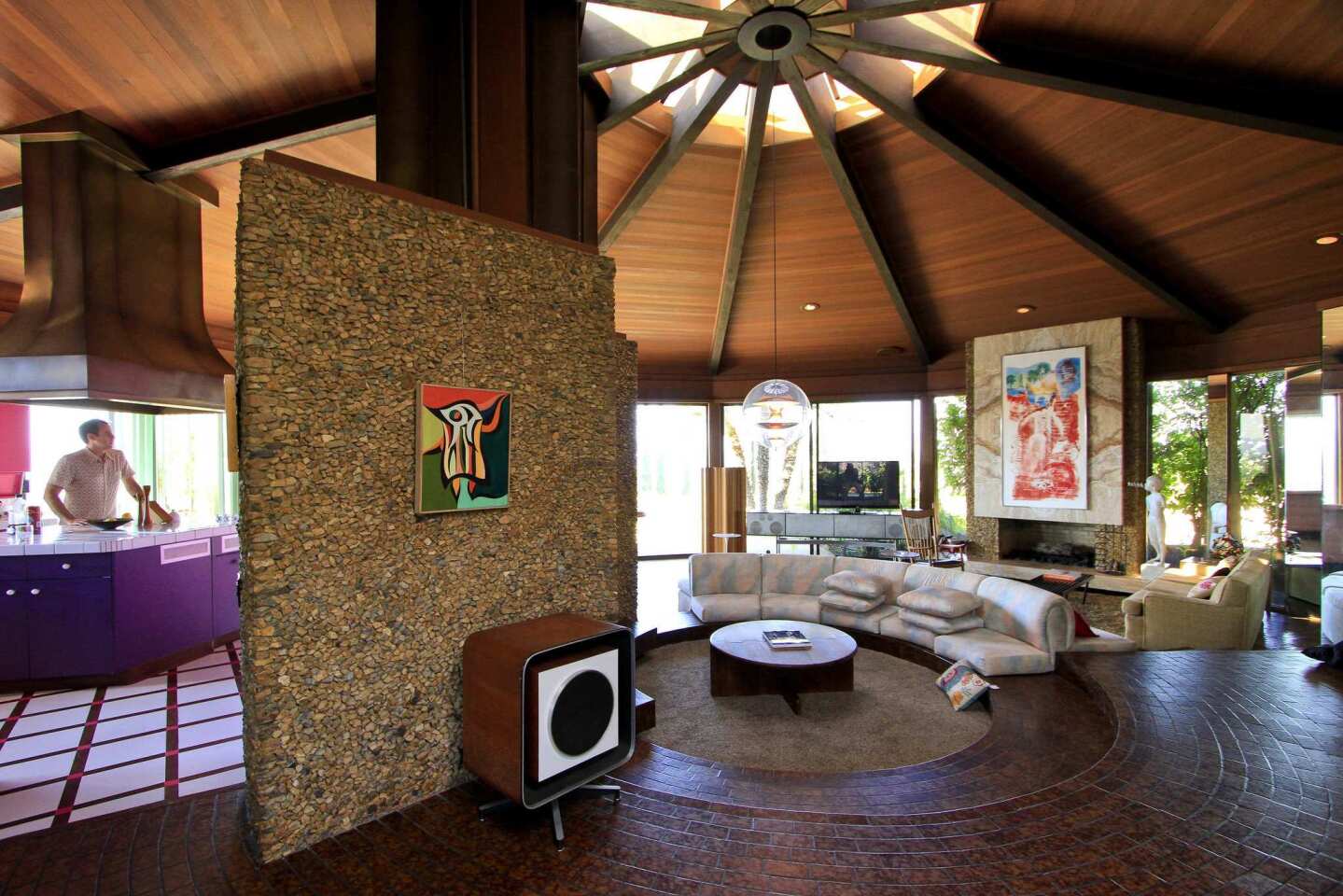
The view from the dining area back toward the conversation pit, and beyond. All of the home’s rock walls use stones that were sourced locally and inset by hand. Here, the Loughreys hung an oil painting by Claremont artist Karl Benjamin. Note the second living area off in the distance. (Ricardo DeAratanha / Los Angeles Times)
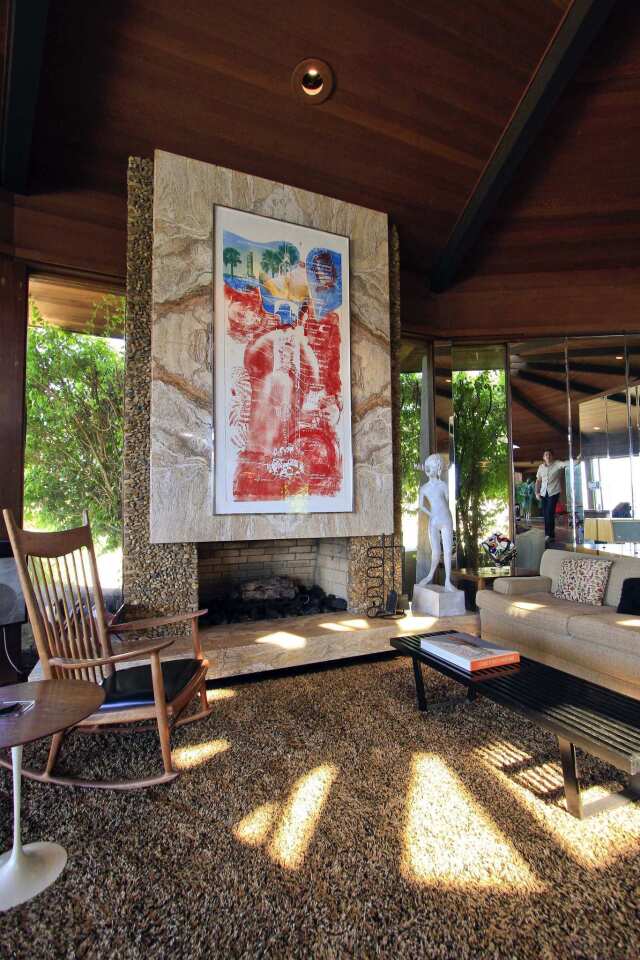
The couple spends most of their time in this sunken living area. A flat screen sits off to the side, so the emphasis remains squarely on a Sam Maloof rocking chair. Robert Rauschenberg’s “Sky Garden” from 1969 hangs on the stone fireplace surround. (Ricardo DeAratanha / Los Angeles Times)
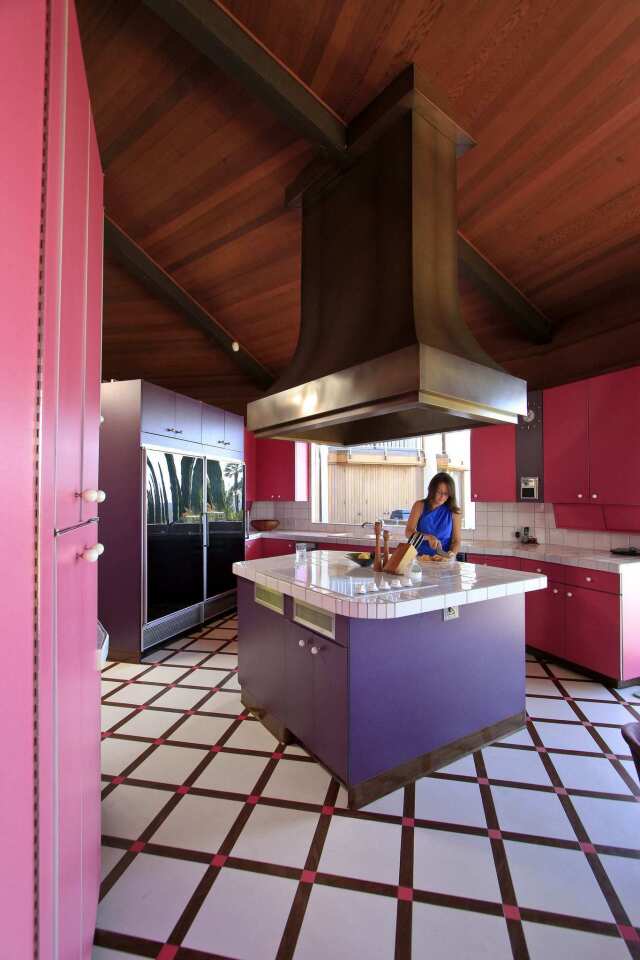
The Loughreys have decided to leave the kitchen’s 1970s glory as-is: Baskin-Robbins pink and purple. “The color combination reminds me of some kind of candy you’d see in Willy Wonka’s factory,” Peter said. Shannon, who loves to cook, admits that at first she recoiled at the palette, but now, she says, they are starting to grow on her. “I go into that kitchen and the colors cheer me up, and it’s great for entertaining because I never feel cut off and apart from the action,” she said. “Although I do want to replace the electric stove with a gas countertop.” The floor likely will get changed as well. (Ricardo DeAratanha / Los Angeles Times)
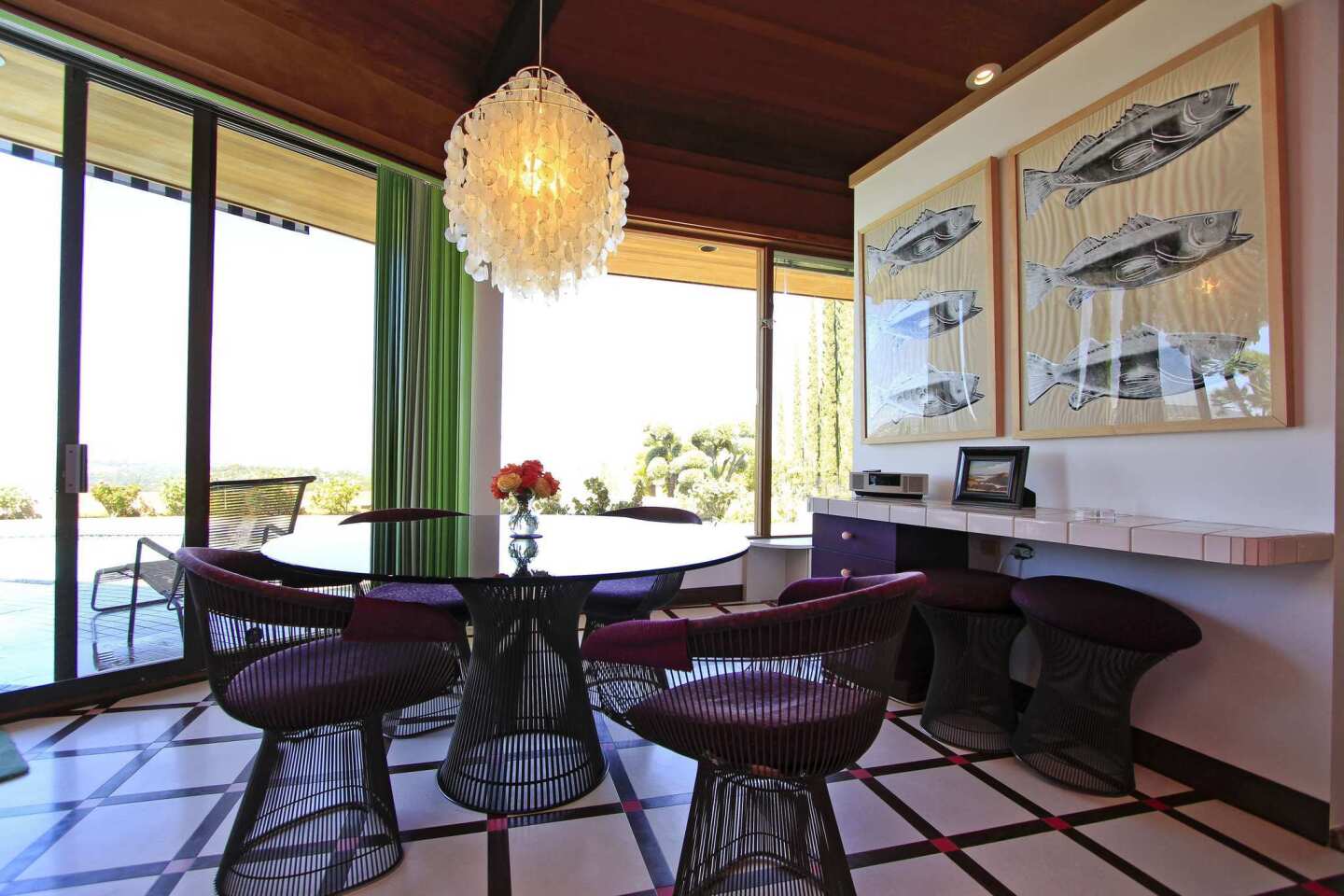
One end of the kitchen has the perfect furniture: A purple 1966 dining set with the classic design by Warren Platner, paired with a Verner Panton light from 1972, the year the house was built. Andy Warhol’s “Fish” from 1983 hangs on the wall. (Ricardo DeAratanha / Los Angeles Times)
Advertisement
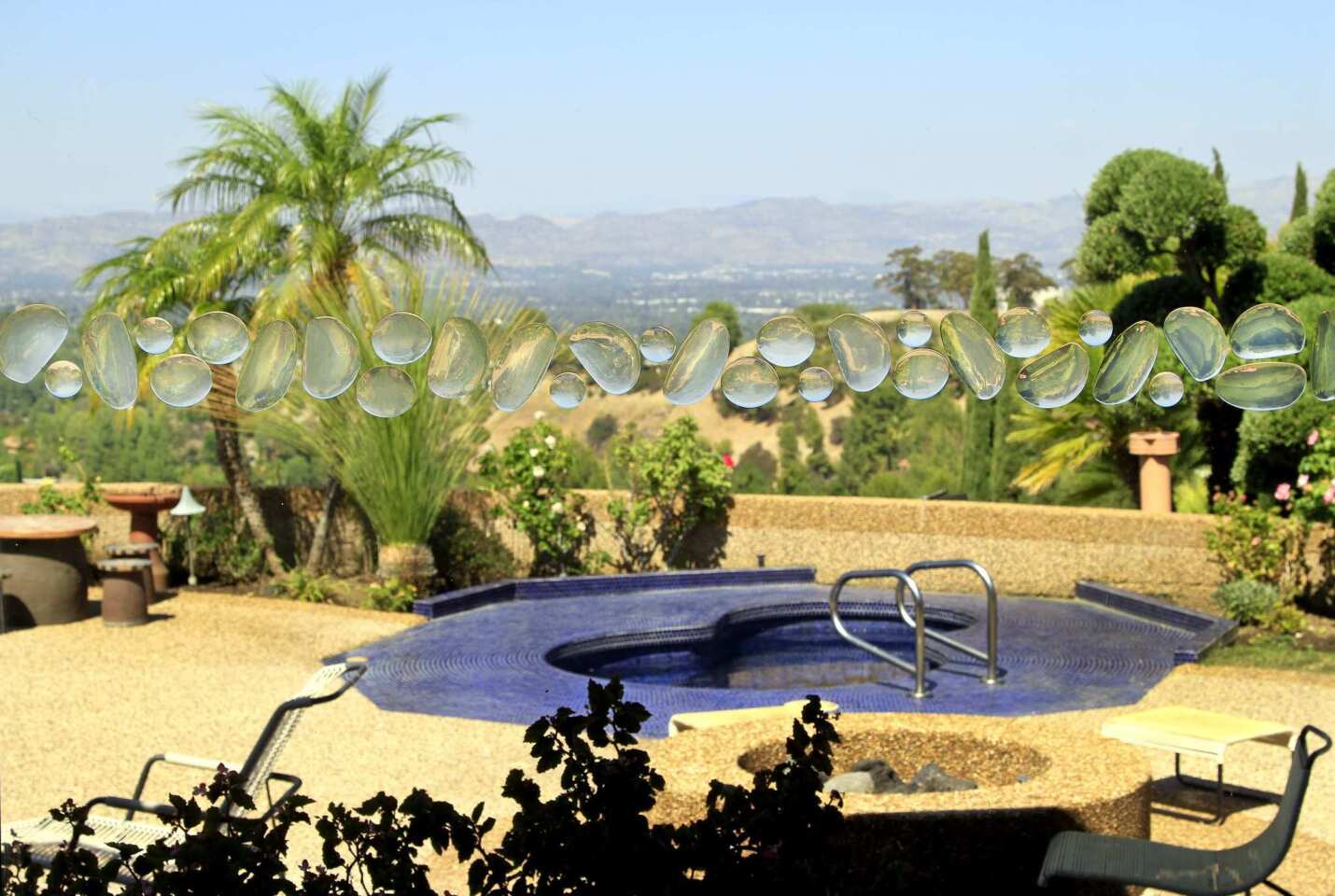
The couple placed Droog’s Window Drops on glass overlooking the spa to prevent birds from flying into the house. The shapes echo the curves of the pool. (Ricardo DeAratanha / Los Angeles Times)
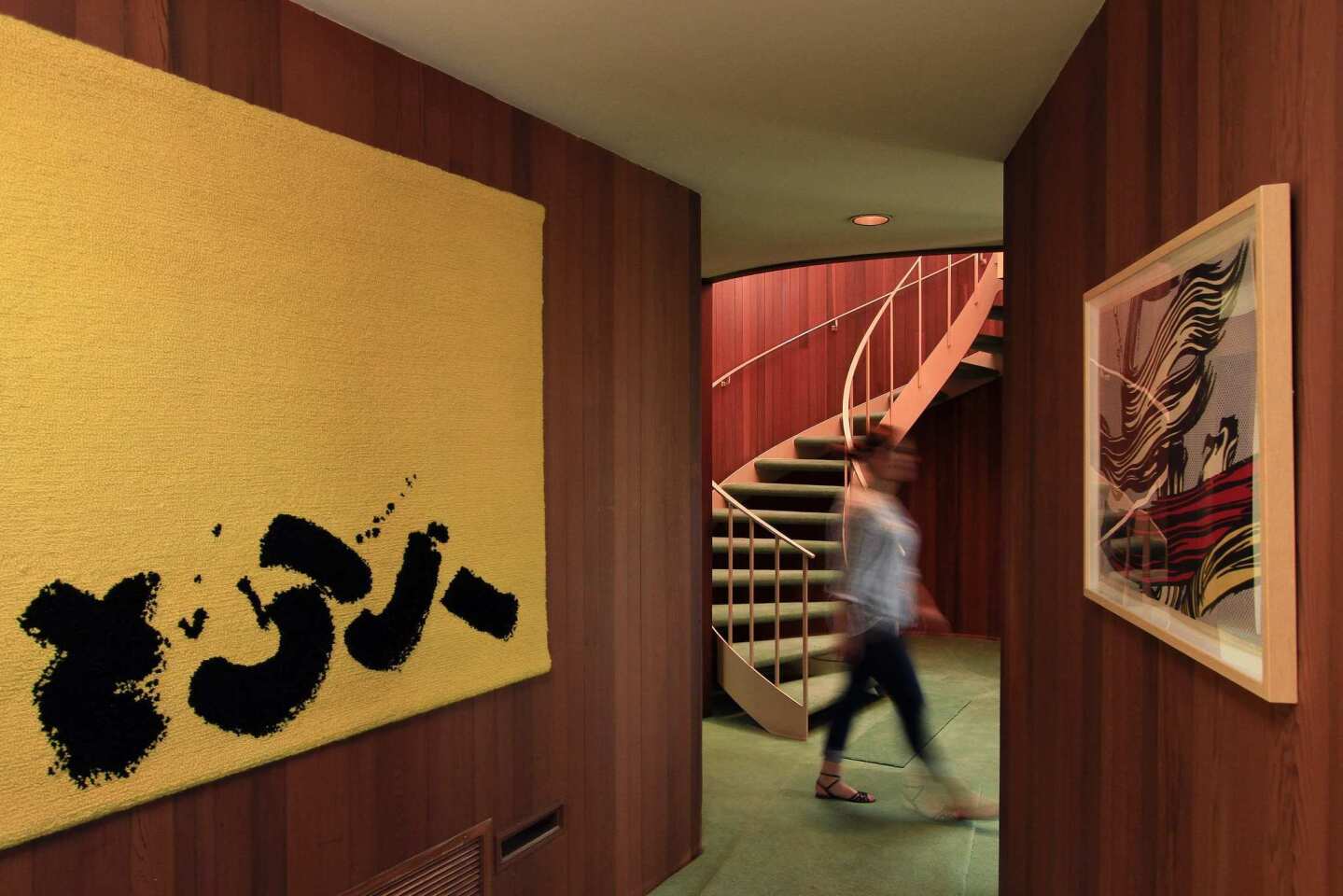
Because so many of the home’s walls curve (Shannon Loughrey says the place has only three straight walls), the couple has started collecting tapestries that can better contour with the architecture. In the hallway leading to the heart of the second dodecahedron, they have placed artist Adolph Gottlieb’s “Black Signs” wool tapestry from 1967. (Ricardo DeAratanha / Los Angeles Times)
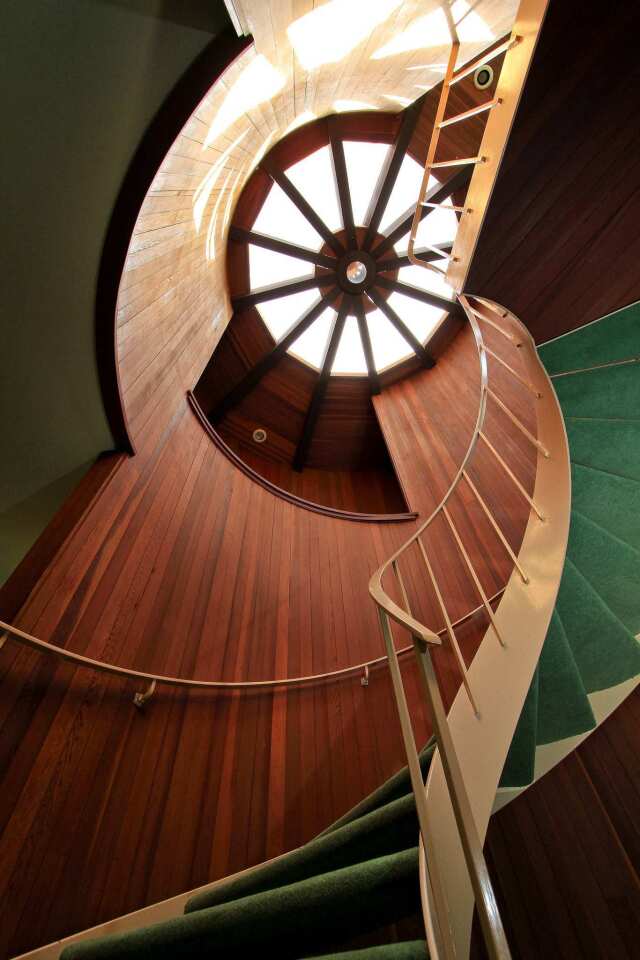
Old-growth redwood panels much of the home. Here stairs lead up the two-story bedroom wing of the house, brightened by the skylights above. The original NyQuil green carpeting remains for now, to be replaced in the future with cork flooring. (Ricardo DeAratanha / Los Angeles Times)
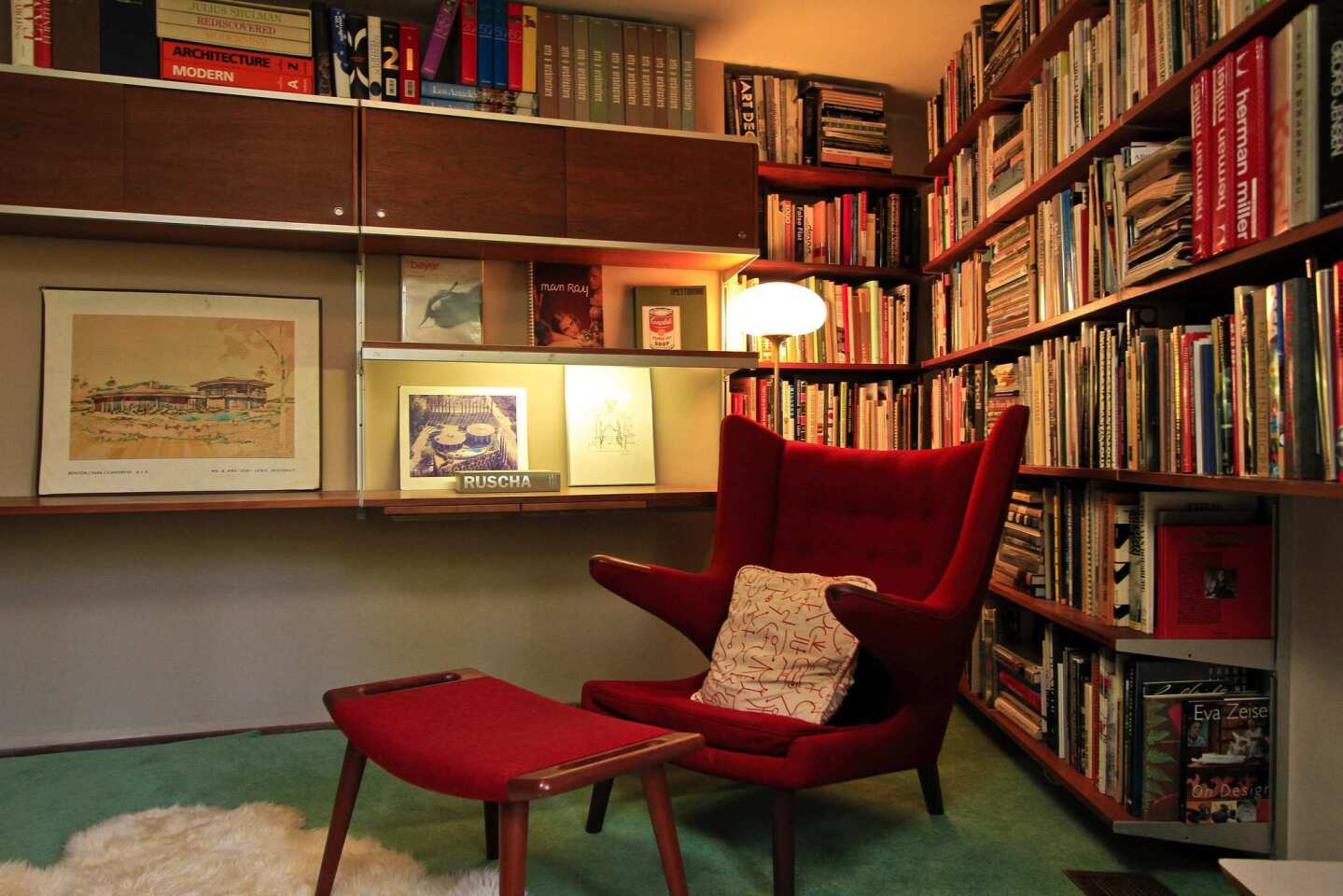
In the study, a Hans Wegner Papa chair and a vintage Alvin Lustig pillow are kept company by the original architectural rendering of the house, at left. (Ricardo DeAratanha / Los Angeles Times)
Advertisement
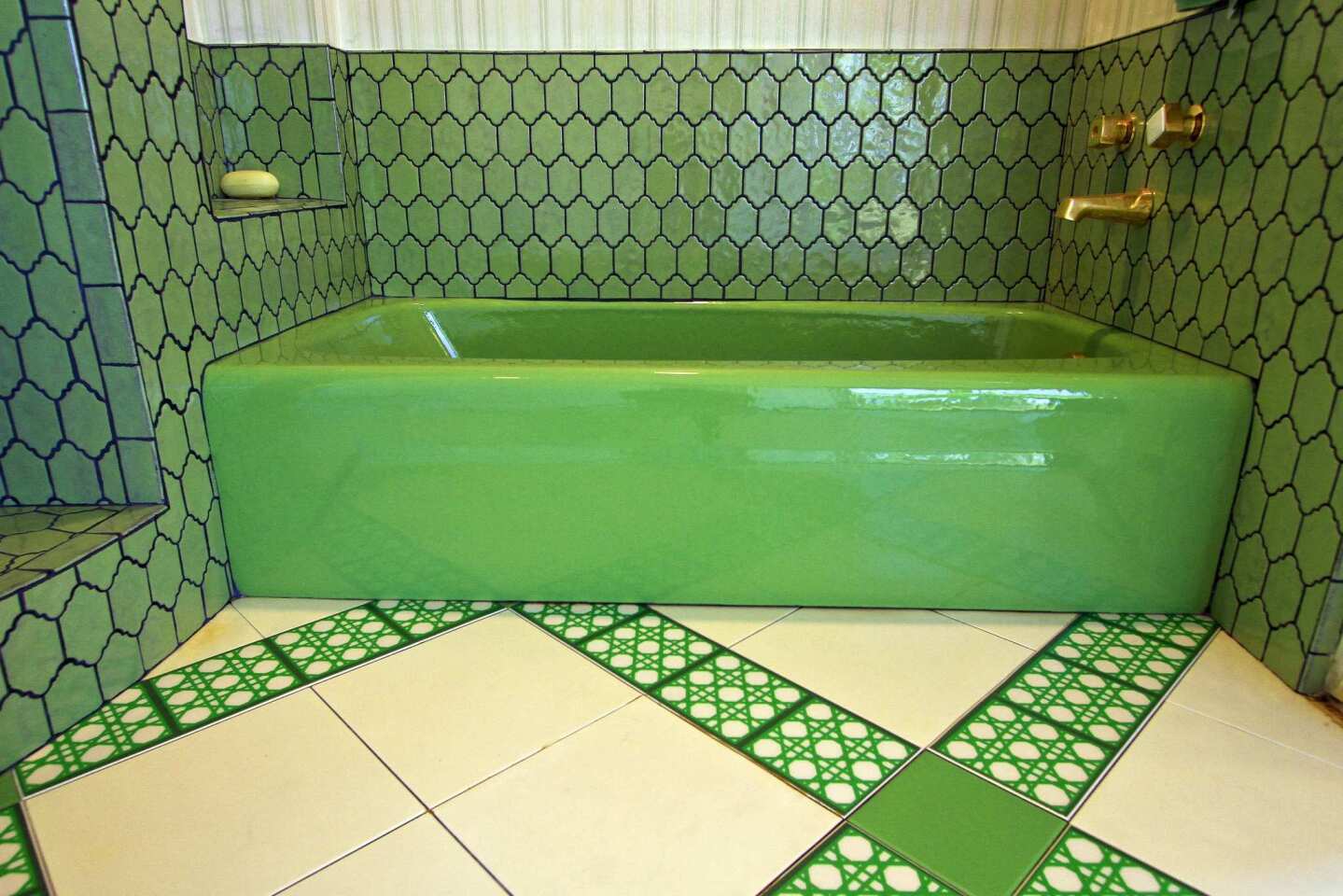
Shannon Loughrey likens the downstairs guest bathroom, with its original bright green, rattan-patterned floor tile and green bathtub, to “something from a Maryland country club in the 1970s.” Peter has a slightly different take on it: “If Kelly Wearstler were designing in 1972, I think this is what she’d do.” Neither wants to change a thing. (Ricardo DeAratanha / Los Angeles Times)
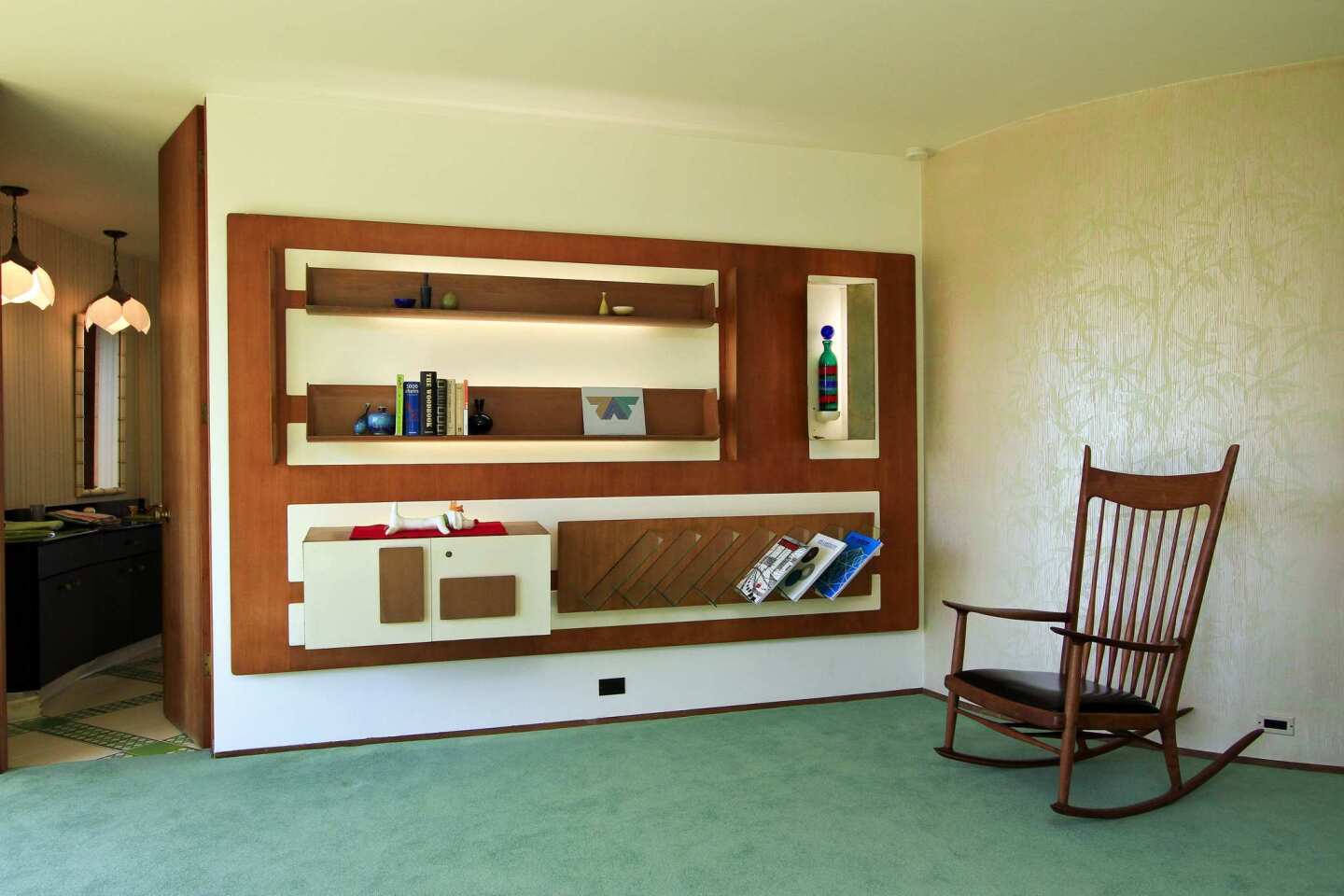
In the guest bedroom downstairs, Peter found a wall-space big and flat enough to accommodate one of his most beloved finds: a wall unit designed by Gio Ponti in the 1950s. He flew to Buenos Aires to confirm its provenance and then dismantled it himself before shipping it home. It stayed in storage for more than a decade. “I never put it up for auction,” he said. “I was always hoping I would one day have a place for it. It fits perfectly here.” (Ricardo DeAratanha / Los Angeles Times)
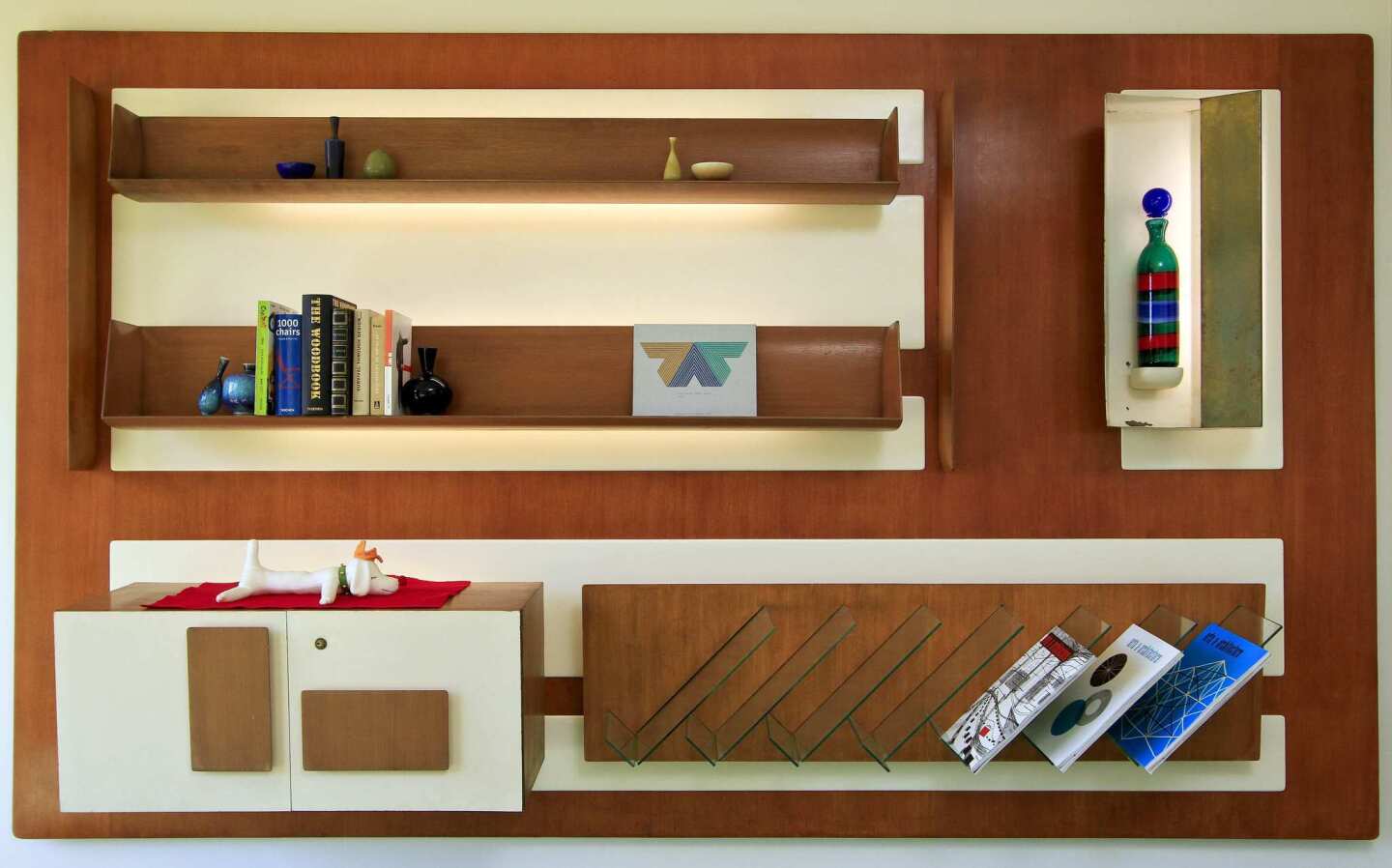
Gio Ponti designs are a personal passion of Loughrey’s, and the wall unit is brilliant: a back-lit composition of bookshelves, cabinet, magazine rack and display niche for a small sculpture or flowers, all of which seem to float effortlessly on the wall. (Ricardo DeAratanha / Los Angeles Times)
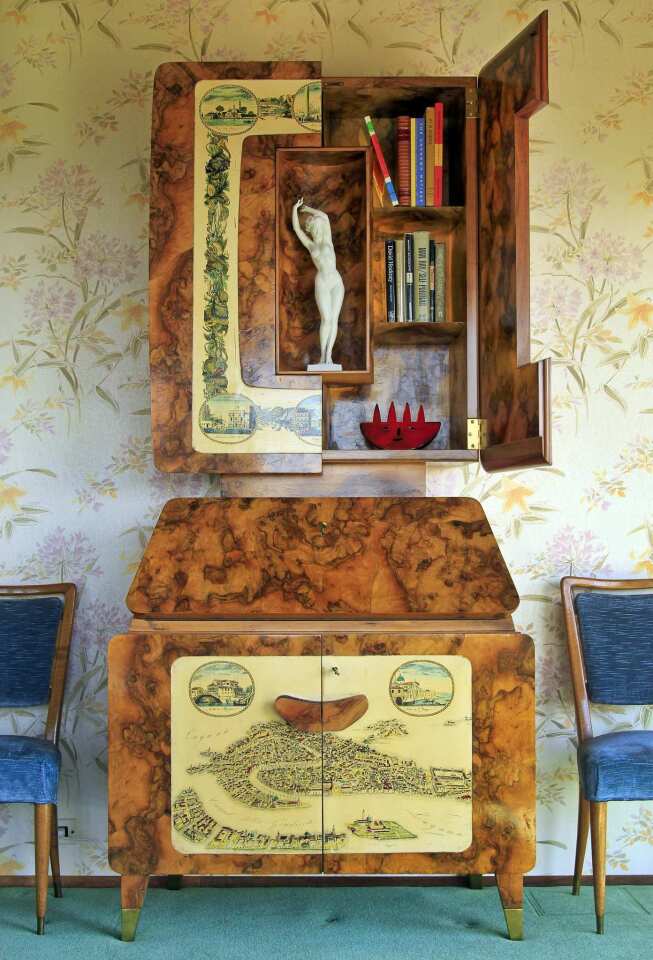
Upstairs, in the sitting area off of the master bedroom, the home’s original wallpaper and carpeting are the backdrop for more Gio Ponti: the designer’s 1949 secretary, with upper doors that skirt a central display niche and exterior illustration by the great Piero Fornasetti. (Ricardo DeAratanha / Los Angeles Times)
Advertisement
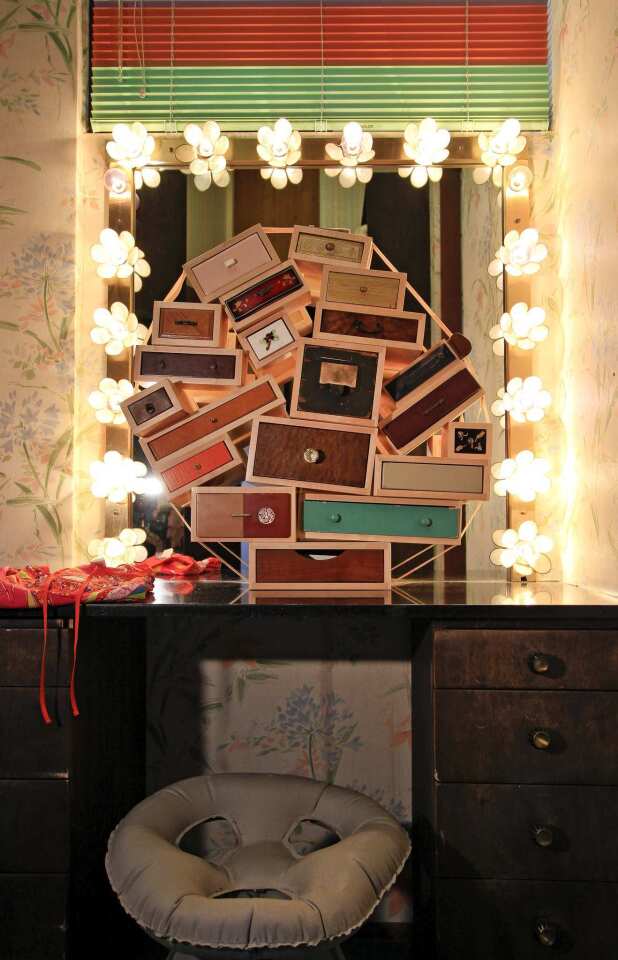
And in Shannon’s dressing room, a cabinet of an entirely different sort. Tejo Remy -- the Dutch designer whose 1991 Chest of Drawers earned him a spot in the permanent collections of the Los Angeles County Museum of Art, the Museum of Modern Art in New York and the Victoria and Albert Museum in London -- created a miniature version of the design on commission for the Loughreys. Remy worked with Peter to buy a series of small drawers and containers from Rose Bowl vendors before building matching frames and strapping them together into a one-of-a-kind jewelry chest. “I put this in my closet and I see it every day,” Shannon says. It is one of her favorite objects in the house. Those who have seen it loved it too -- so much so, Droog now makes it to order under the name Chest of Drawers XS. (Ricardo DeAratanha / Los Angeles Times)
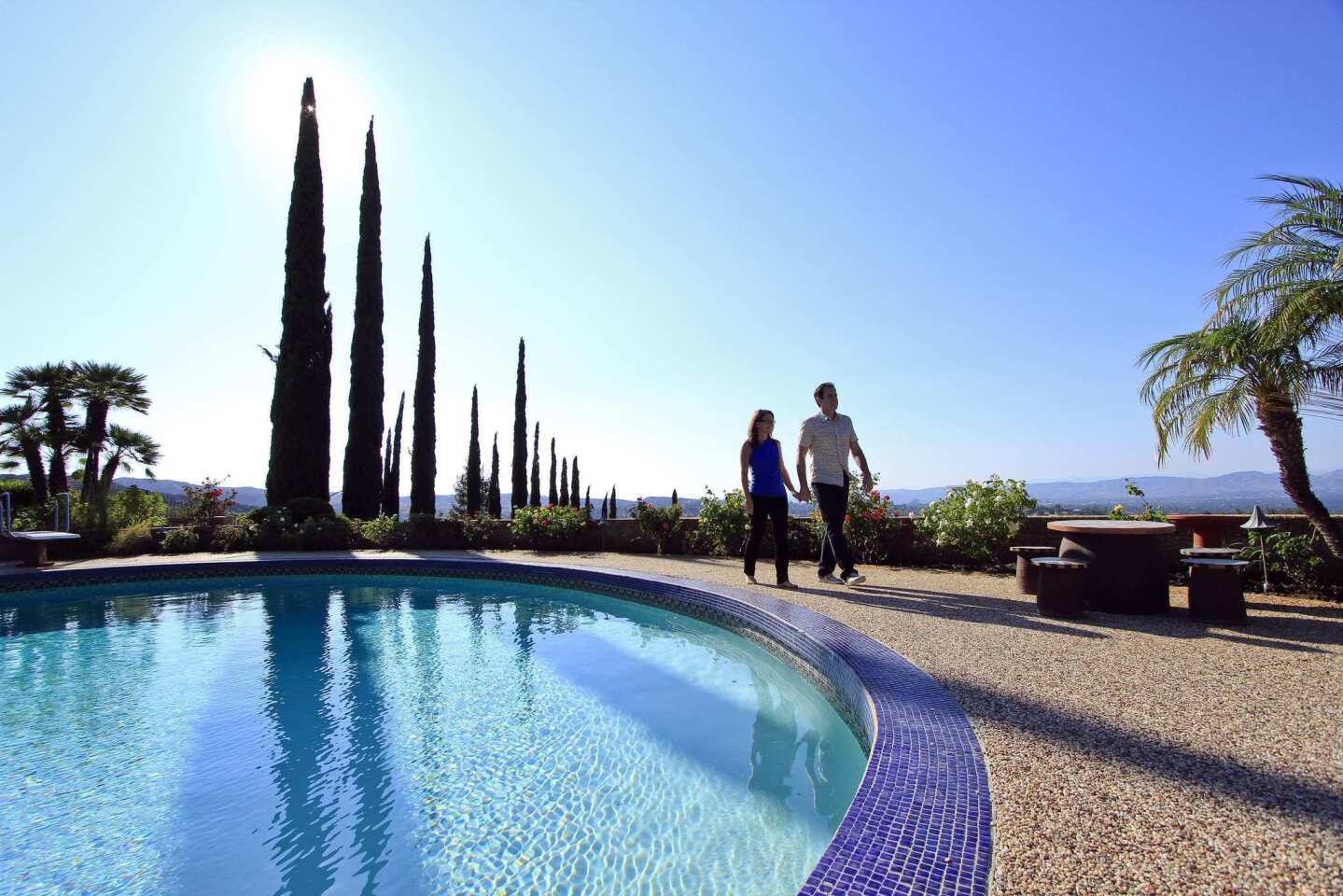
The Loughreys skirt the pool of their hilltop property, which still has the original Pebblecrete on the pool deck, car park and path to the home’s entrance. (Ricardo DeAratanha / Los Angeles Times)
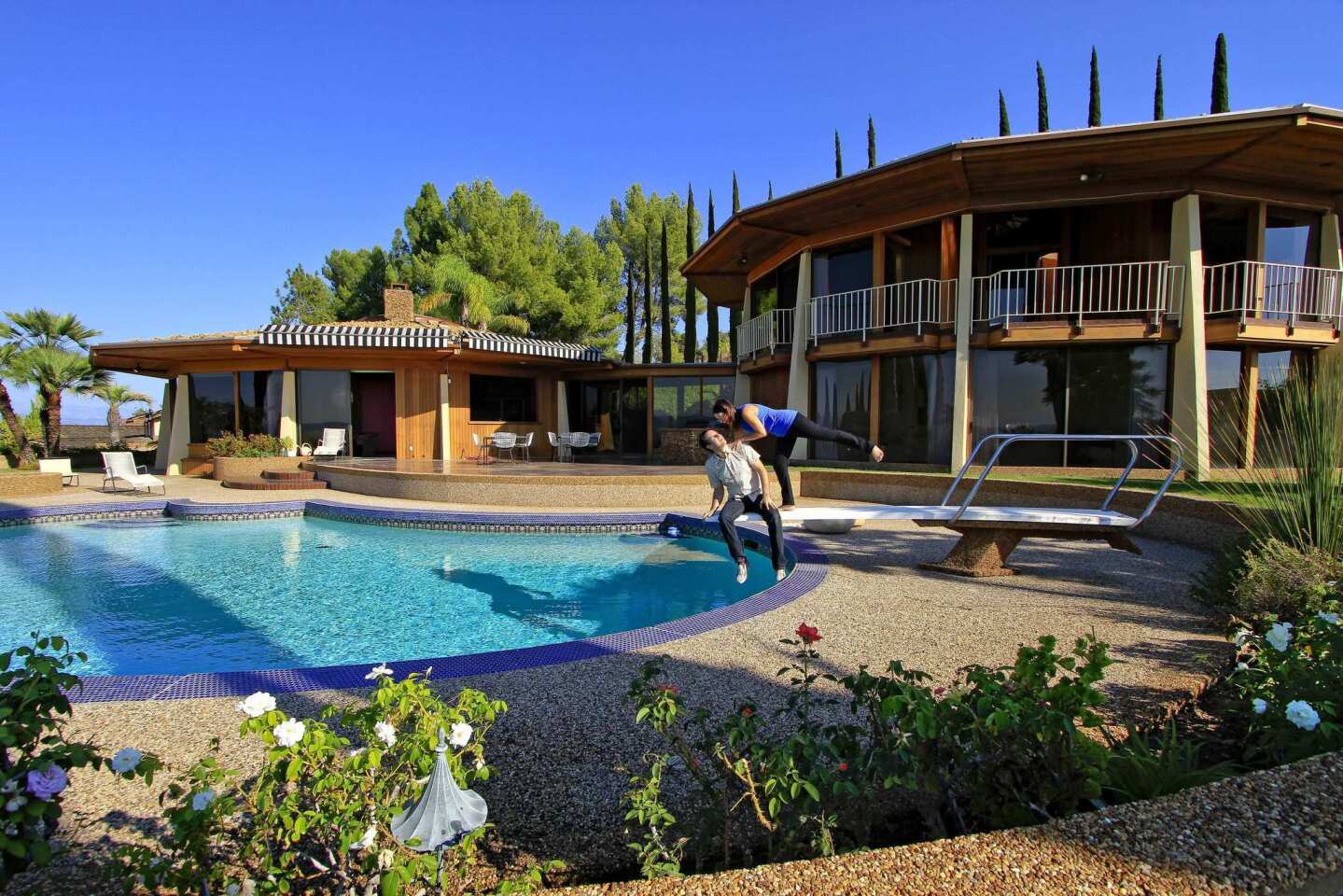
Dive in? It’s tempting during a recent heat wave. In winter, the Encino home will show off one of its hidden assets: Gutters carry rain from the rooftop into spouts hidden in the walls and under the house, so the architectural lines are not cluttered by visible downspouts. (Ricardo DeAratanha / Los Angeles Times)
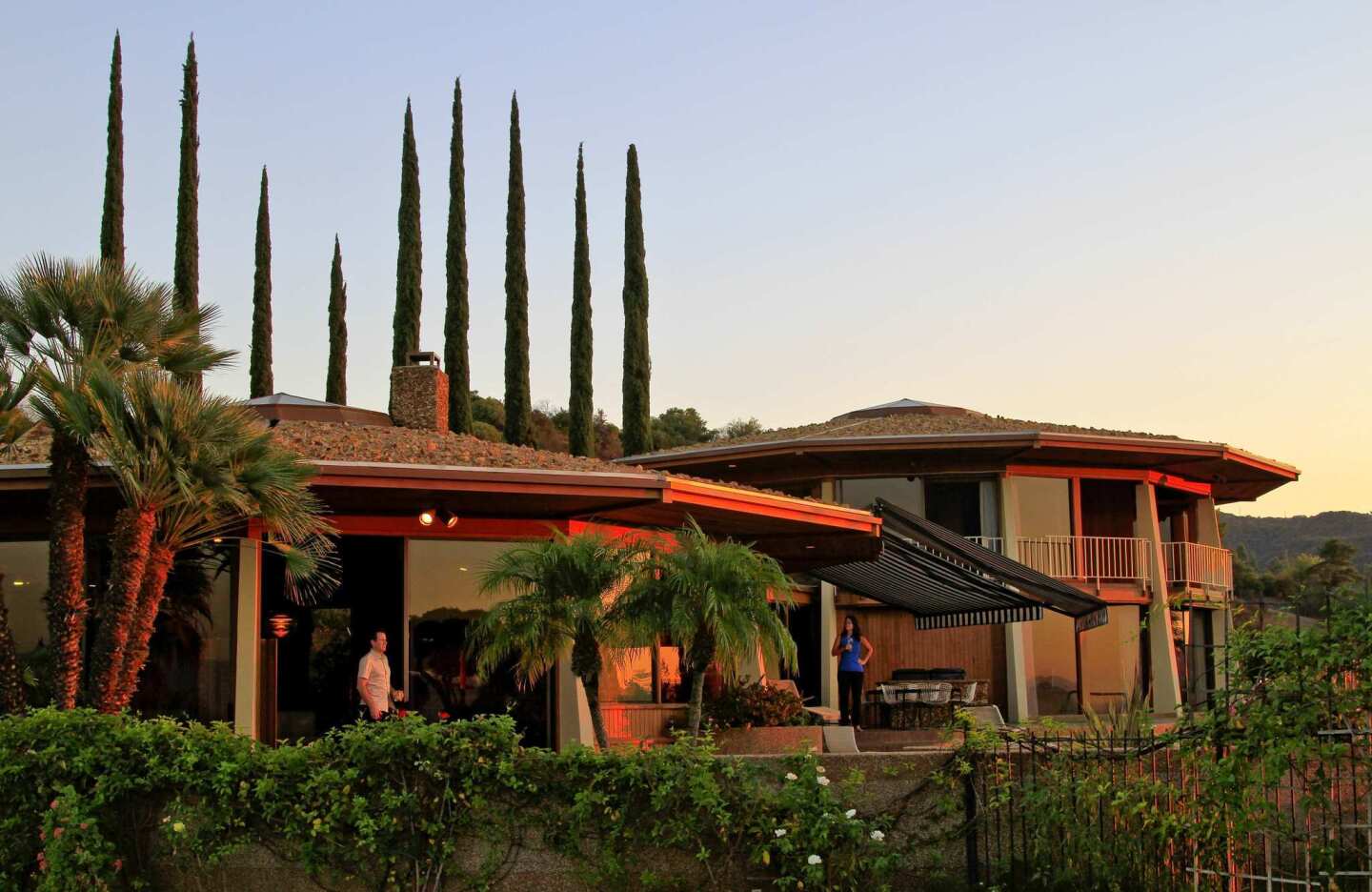
Twelve sides to this story? Make that 24. “I am now a big believer in circular design from a social point of view,” Peter said. “This home made me realize that it’s so antisocial to have a square living room. The circular shape just seems to encourage communal conversation in this informal way. It’s a kind of psychological thing that happens.”
More profiles: L.A. homes and gardens in pictures (Ricardo DeAratanha / Los Angeles Times)



